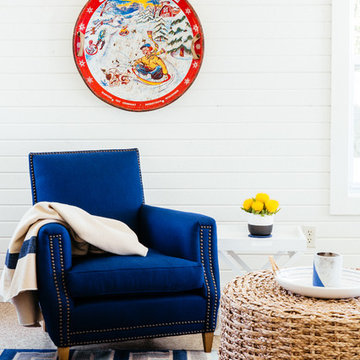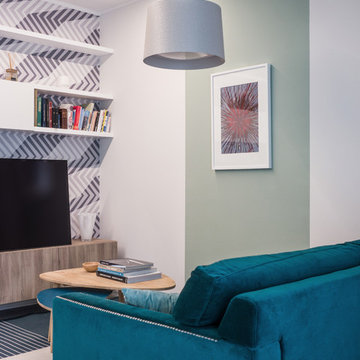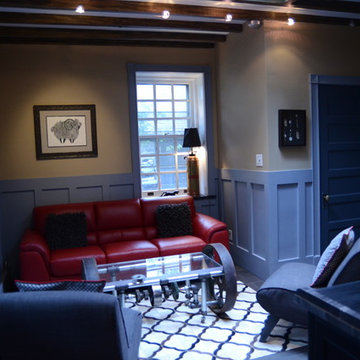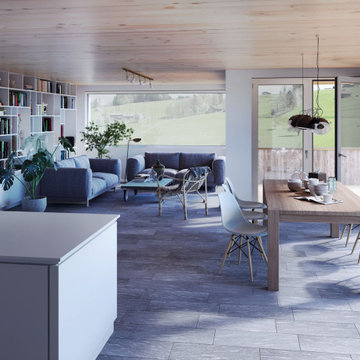絞り込み:
資材コスト
並び替え:今日の人気順
写真 1〜20 枚目(全 27 枚)
1/5

Our goal was to create an elegant current space that fit naturally into the architecture, utilizing tailored furniture and subtle tones and textures. We wanted to make the space feel lighter, open, and spacious both for entertaining and daily life. The fireplace received a face lift with a bright white paint job and a black honed slab hearth. We thoughtfully incorporated durable fabrics and materials as our client's home life includes dogs and children.
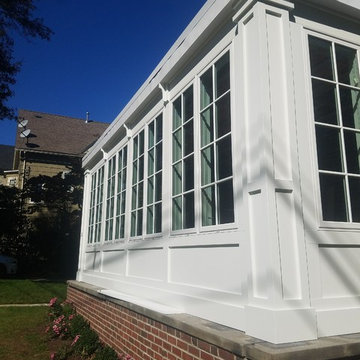
A classic-styled porch to 4 season room addition. Marvin casement windows, panelized composite exterior. This picture is prior to gutter installation.

カルガリーにある高級な中くらいなトラディショナルスタイルのおしゃれなリビング (標準型暖炉、赤い壁、スレートの床、レンガの暖炉まわり、テレビなし、グレーの床) の写真
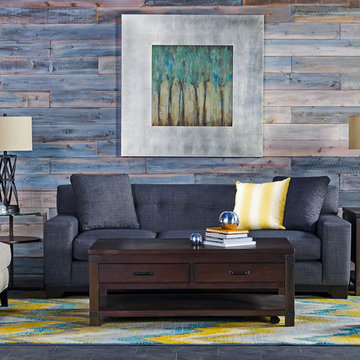
Creating a space that’s able to adapt from season to season is as simple as centering it with understated and sophisticated foundation pieces, like the charcoal gray Mischa sofa and warm cocoa-finished Livingston occasional tables. By selecting neutral staples such as these, you can continually swap out the accessories to reflect your evolving taste. If the sunny weather has you drawn to a summer fresh palette of yellows, blues and creams, the Boho Chevron rug – made of durable polypropylene – and the shapely Tulare Puff accent chair are bright and delightful additions.

The library, a space to chill out and chat or read after a day in the mountains. Seating and shelving made fron scaffolding boards and distressed by myself. The owners fabourite colour is turquoise, which in a dark room perefectly lit up the space.
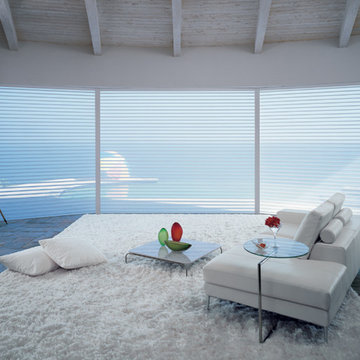
フィラデルフィアにあるお手頃価格の中くらいなモダンスタイルのおしゃれなリビング (白い壁、スレートの床、暖炉なし、テレビなし、グレーの床) の写真
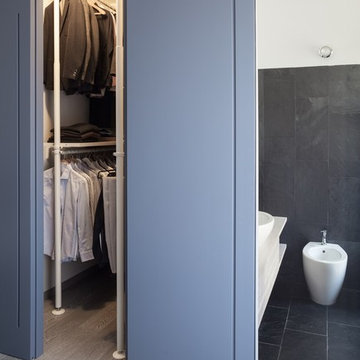
foto di Cristina Fiore
ミラノにある高級な中くらいなコンテンポラリースタイルのおしゃれなリビング (黒い壁、スレートの床、黒い床) の写真
ミラノにある高級な中くらいなコンテンポラリースタイルのおしゃれなリビング (黒い壁、スレートの床、黒い床) の写真
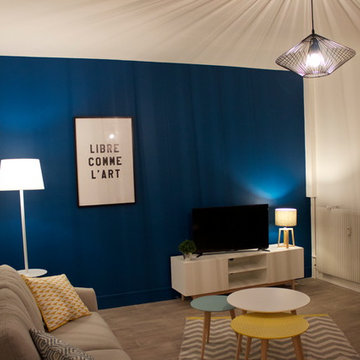
clemence jeanjan
パリにある低価格の中くらいな北欧スタイルのおしゃれな独立型リビング (青い壁、リノリウムの床、暖炉なし、据え置き型テレビ、ベージュの床) の写真
パリにある低価格の中くらいな北欧スタイルのおしゃれな独立型リビング (青い壁、リノリウムの床、暖炉なし、据え置き型テレビ、ベージュの床) の写真
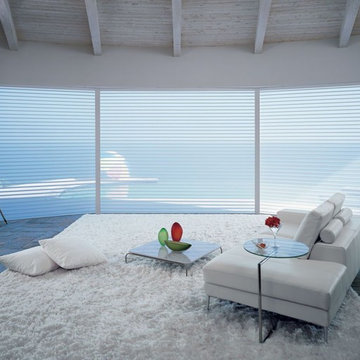
East Bay Area's Experienced Window Treatment Professionals
Location: 1813 Clement Avenue Building 24A
Alameda, CA 94501
サンフランシスコにある中くらいなビーチスタイルのおしゃれなリビング (白い壁、スレートの床、暖炉なし、テレビなし、青い床) の写真
サンフランシスコにある中くらいなビーチスタイルのおしゃれなリビング (白い壁、スレートの床、暖炉なし、テレビなし、青い床) の写真
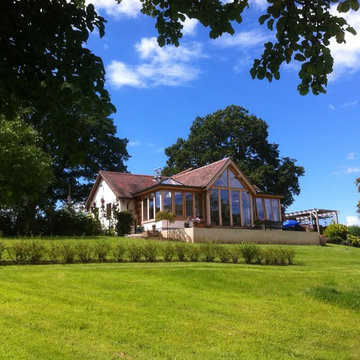
Traditional green oak frame but with a contemporary design located in rural Herefordshire. The design provides a new space with excellent views over the Malvern Hills, Worcestershire.
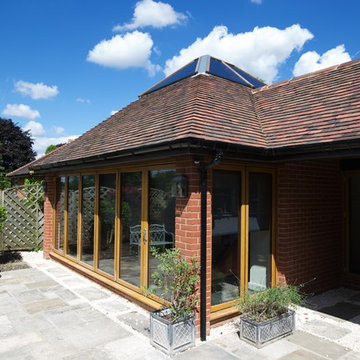
Simon Earle
Single storey extension, oak bi folds, glass and oak vaultrd ceiling.
バークシャーにある中くらいなカントリー風のおしゃれなファミリールーム (スレートの床、薪ストーブ、グレーの床) の写真
バークシャーにある中くらいなカントリー風のおしゃれなファミリールーム (スレートの床、薪ストーブ、グレーの床) の写真
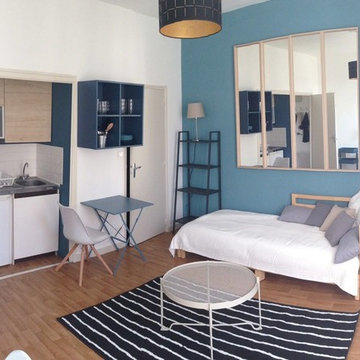
他の地域にあるお手頃価格の中くらいな北欧スタイルのおしゃれなオープンリビング (マルチカラーの壁、リノリウムの床、据え置き型テレビ、ベージュの床) の写真
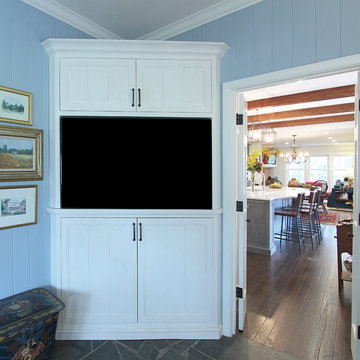
In a nice mix of white and oak, this kitchen is bright, yet casual. This home, located in Shelby, was a large renovation project which included the kitchen, living area, laundry room, drop zone, and master bathroom. The style was simple transitional with the cerused oak bringing warmth to the white kitchen. Space design and organization was the top priority for this busy family of five.
WW Photography
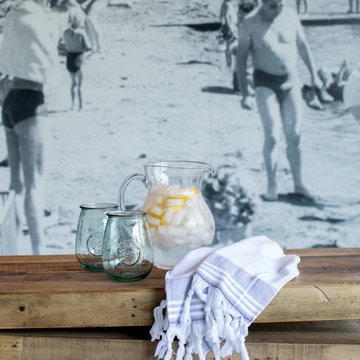
Janis Nicolay
他の地域にある中くらいなビーチスタイルのおしゃれな独立型ファミリールーム (ゲームルーム、マルチカラーの壁、リノリウムの床、暖炉なし、テレビなし、マルチカラーの床) の写真
他の地域にある中くらいなビーチスタイルのおしゃれな独立型ファミリールーム (ゲームルーム、マルチカラーの壁、リノリウムの床、暖炉なし、テレビなし、マルチカラーの床) の写真
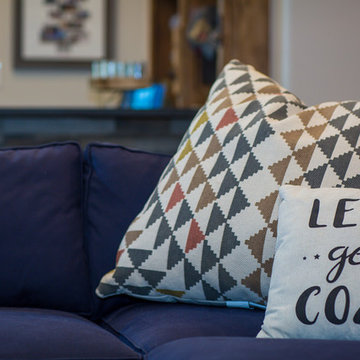
Living Room Accessories
デンバーにある高級な中くらいなトランジショナルスタイルのおしゃれなオープンリビング (白い壁、ホームバー、スレートの床、暖炉なし、マルチカラーの床) の写真
デンバーにある高級な中くらいなトランジショナルスタイルのおしゃれなオープンリビング (白い壁、ホームバー、スレートの床、暖炉なし、マルチカラーの床) の写真
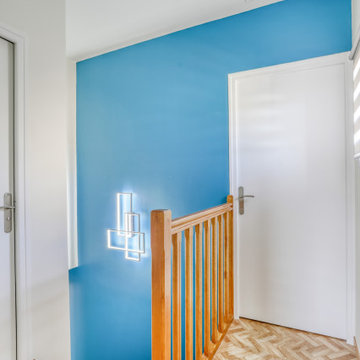
Cage d'escalier et entrée et palier du haut rénover avec même couleur de salon bleu canard, et blanc crème, escalier en bois, murs et plafonds rénover , très beaux résultats.
1




