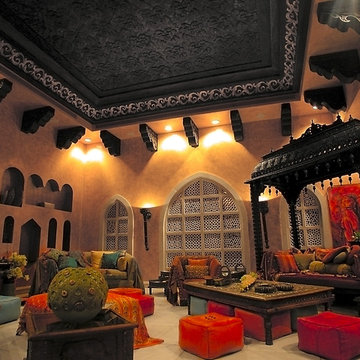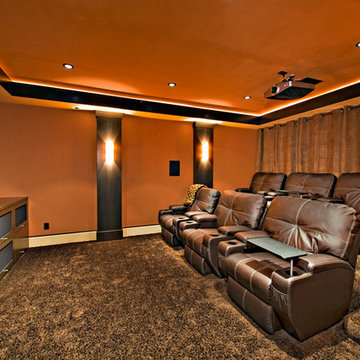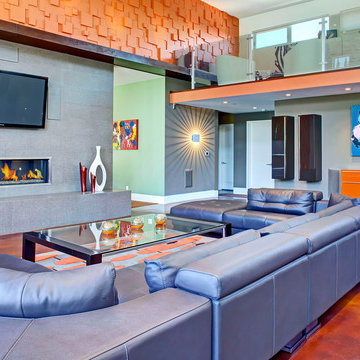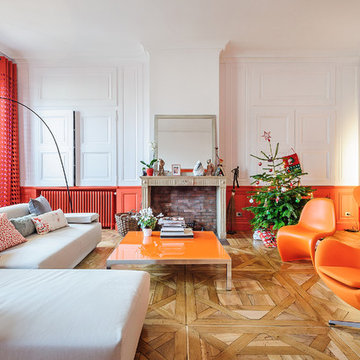絞り込み:
資材コスト
並び替え:今日の人気順
写真 1〜20 枚目(全 169 枚)
1/4
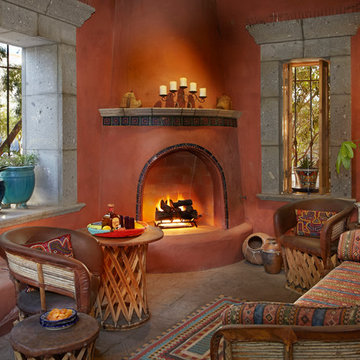
A kiva style gas fireplace lends a cozy feel to this outdoor room.
他の地域にあるサンタフェスタイルのおしゃれなリビング (オレンジの壁、コーナー設置型暖炉、タイルの暖炉まわり、茶色い床) の写真
他の地域にあるサンタフェスタイルのおしゃれなリビング (オレンジの壁、コーナー設置型暖炉、タイルの暖炉まわり、茶色い床) の写真
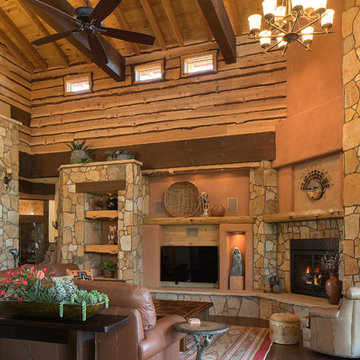
Ian Whitehead
フェニックスにある高級な広いサンタフェスタイルのおしゃれなリビング (オレンジの壁、淡色無垢フローリング、石材の暖炉まわり、壁掛け型テレビ、標準型暖炉) の写真
フェニックスにある高級な広いサンタフェスタイルのおしゃれなリビング (オレンジの壁、淡色無垢フローリング、石材の暖炉まわり、壁掛け型テレビ、標準型暖炉) の写真
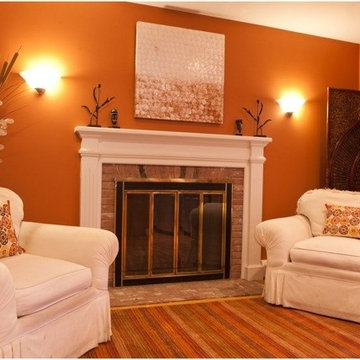
After view of the family room (sitting area) portion of a kitchen, dining room, seating area remodel. Robyn Ivy Photography.
プロビデンスにあるお手頃価格の中くらいなトラディショナルスタイルのおしゃれなリビング (オレンジの壁、無垢フローリング、標準型暖炉、レンガの暖炉まわり、テレビなし、茶色い床) の写真
プロビデンスにあるお手頃価格の中くらいなトラディショナルスタイルのおしゃれなリビング (オレンジの壁、無垢フローリング、標準型暖炉、レンガの暖炉まわり、テレビなし、茶色い床) の写真
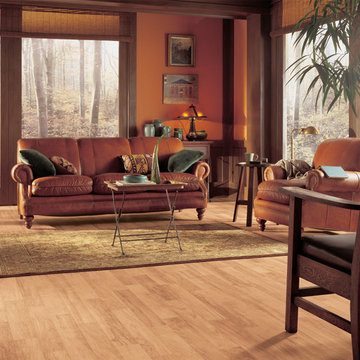
This living room features vinyl plank floors with a light-color finish.
サンディエゴにある中くらいなラスティックスタイルのおしゃれな独立型リビング (オレンジの壁、クッションフロア) の写真
サンディエゴにある中くらいなラスティックスタイルのおしゃれな独立型リビング (オレンジの壁、クッションフロア) の写真
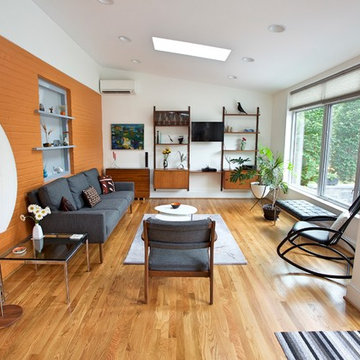
Andrew Sariti
In the sitting room, we kept the home’s original brick wall and the rear window. That wall is painted orange and is now the focal point in the sitting room. The original window opening was converted into a decorative niche with frosted glass and asymmetrical shelves. The guest bedroom is on the other side of the window. The addition’s interior ceiling has the same sloped angle as the shed roof. The center of the addition has a ceiling fan with light.
The addition is heated with a split unit that is discreetly placed on the wall in the addition. The angled shed roof of the addition is echoed in the interior ceiling. The interior décor reflects the clients love of midcentury modern design and furnishings.
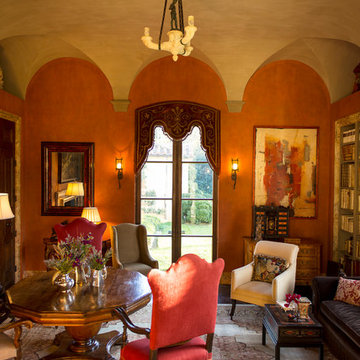
The library features a gorgeous hand applied plaster finish on the walls and the vaulted ceiling. The wood flooring is antique herringbone. Tuscan Villa-inspired home in Nashville | Architect: Brian O’Keefe Architect, P.C. | Interior Designer: Mary Spalding | Photographer: Alan Clark
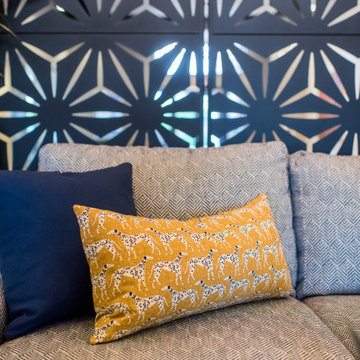
An eclectic furnishing vignette at the Indiana Design Center — it showcases a bright-orange, printed chair; a comfortable, grey sofa with colorful, printed cushions; a rattan table; and a sleek, metal backdrop.
Project completed by Wendy Langston's Everything Home interior design firm, which serves Carmel, Zionsville, Fishers, Westfield, Noblesville, and Indianapolis.
For more about Everything Home, click here: https://everythinghomedesigns.com/

Architect: DeNovo Architects, Interior Design: Sandi Guilfoil of HomeStyle Interiors, Landscape Design: Yardscapes, Photography by James Kruger, LandMark Photography

Working with a long time resident, creating a unified look out of the varied styles found in the space while increasing the size of the home was the goal of this project.
Both of the home’s bathrooms were renovated to further the contemporary style of the space, adding elements of color as well as modern bathroom fixtures. Further additions to the master bathroom include a frameless glass door enclosure, green wall tiles, and a stone bar countertop with wall-mounted faucets.
The guest bathroom uses a more minimalistic design style, employing a white color scheme, free standing sink and a modern enclosed glass shower.
The kitchen maintains a traditional style with custom white kitchen cabinets, a Carrera marble countertop, banquet seats and a table with blue accent walls that add a splash of color to the space.
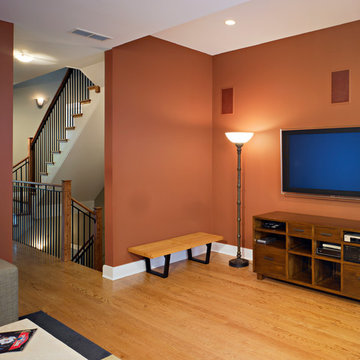
Anthony May Photography
シカゴにある中くらいなコンテンポラリースタイルのおしゃれなオープンリビング (オレンジの壁、無垢フローリング、壁掛け型テレビ) の写真
シカゴにある中くらいなコンテンポラリースタイルのおしゃれなオープンリビング (オレンジの壁、無垢フローリング、壁掛け型テレビ) の写真

This lovely home began as a complete remodel to a 1960 era ranch home. Warm, sunny colors and traditional details fill every space. The colorful gazebo overlooks the boccii court and a golf course. Shaded by stately palms, the dining patio is surrounded by a wrought iron railing. Hand plastered walls are etched and styled to reflect historical architectural details. The wine room is located in the basement where a cistern had been.
Project designed by Susie Hersker’s Scottsdale interior design firm Design Directives. Design Directives is active in Phoenix, Paradise Valley, Cave Creek, Carefree, Sedona, and beyond.
For more about Design Directives, click here: https://susanherskerasid.com/
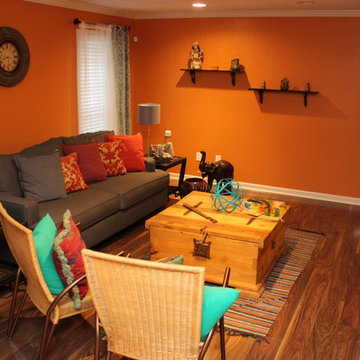
Tabitha Amos Photography
アトランタにある低価格の中くらいなサンタフェスタイルのおしゃれな独立型リビング (オレンジの壁、無垢フローリング、暖炉なし、テレビなし) の写真
アトランタにある低価格の中くらいなサンタフェスタイルのおしゃれな独立型リビング (オレンジの壁、無垢フローリング、暖炉なし、テレビなし) の写真
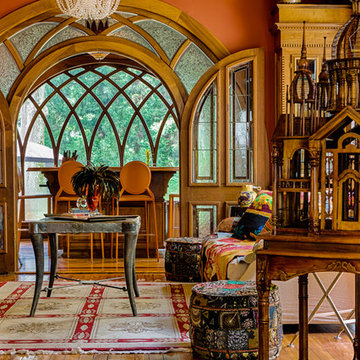
Doug Sturgess Photography taken in the West End Atlanta,
Barbara English Interior Design,
Cool Chairz -contemporary orange bar stools,
Westside Foundry - rug,
cabinets, windows and floors all custom and original to the house
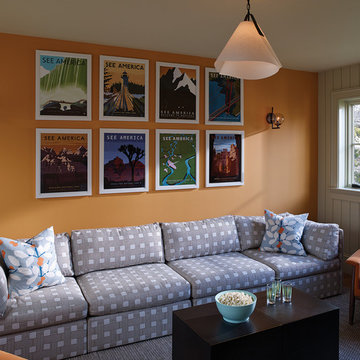
Photo copyright by Darren Setlow | @darrensetlow | darrensetlow.com
ポートランド(メイン)にあるビーチスタイルのおしゃれなファミリールーム (オレンジの壁、アクセントウォール) の写真
ポートランド(メイン)にあるビーチスタイルのおしゃれなファミリールーム (オレンジの壁、アクセントウォール) の写真
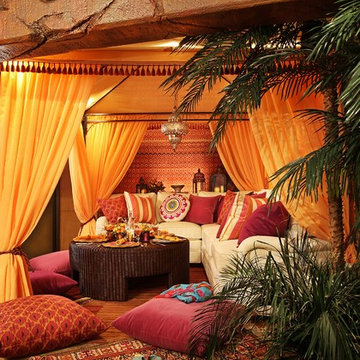
A wonderful vignette from Urso Design showing Moroccan design ideas.
デトロイトにある中くらいなエクレクティックスタイルのおしゃれなファミリールーム (オレンジの壁、カーペット敷き、オレンジの床) の写真
デトロイトにある中くらいなエクレクティックスタイルのおしゃれなファミリールーム (オレンジの壁、カーペット敷き、オレンジの床) の写真
青い、木目調のリビング・居間 (オレンジの壁) の写真
1





