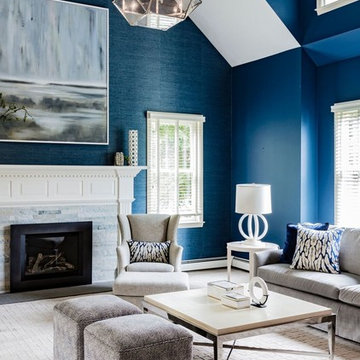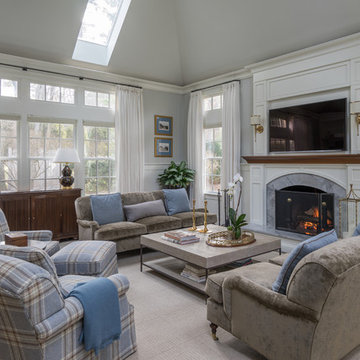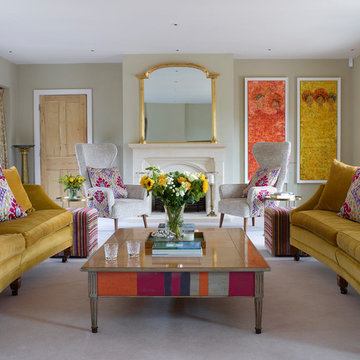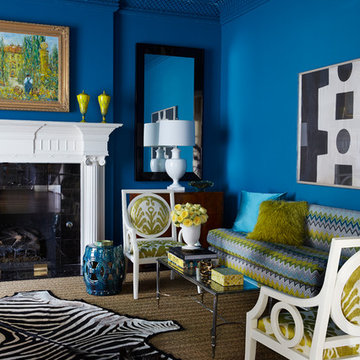絞り込み:
資材コスト
並び替え:今日の人気順
写真 1〜20 枚目(全 1,809 枚)
1/5
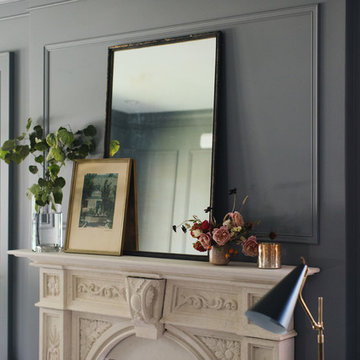
Stoffer Photography
グランドラピッズにある高級な中くらいなトランジショナルスタイルのおしゃれなリビング (青い壁、カーペット敷き、標準型暖炉、漆喰の暖炉まわり、グレーの床) の写真
グランドラピッズにある高級な中くらいなトランジショナルスタイルのおしゃれなリビング (青い壁、カーペット敷き、標準型暖炉、漆喰の暖炉まわり、グレーの床) の写真
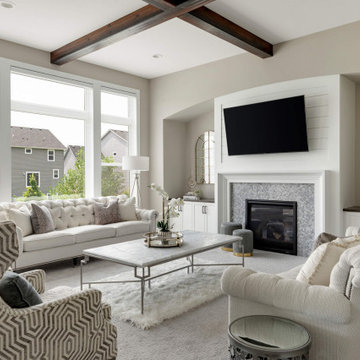
New home construction material selections, custom furniture, accessories, and window coverings by Che Bella Interiors Design + Remodeling, serving the Minneapolis & St. Paul area. Learn more at www.chebellainteriors.com
Photos by Spacecrafting Photography, Inc
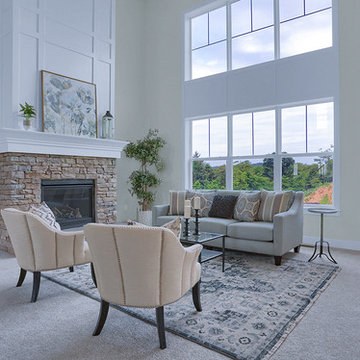
This 2-story home with first-floor owner’s suite includes a 3-car garage and an inviting front porch. A dramatic 2-story ceiling welcomes you into the foyer where hardwood flooring extends throughout the dining room, kitchen, and breakfast area. The foyer is flanked by the study to the left and the formal dining room with stylish ceiling trim and craftsman style wainscoting to the right. The spacious great room with 2-story ceiling includes a cozy gas fireplace with stone surround and trim detail above the mantel. Adjacent to the great room is the kitchen and breakfast area. The kitchen is well-appointed with slate stainless steel appliances, Cambria quartz countertops with tile backsplash, and attractive cabinetry featuring shaker crown molding. The sunny breakfast area provides access to the patio and backyard. The owner’s suite with elegant tray ceiling detail includes a private bathroom with 6’ tile shower with a fiberglass base, an expansive closet, and double bowl vanity with cultured marble top. The 2nd floor includes 3 additional bedrooms and a full bathroom.
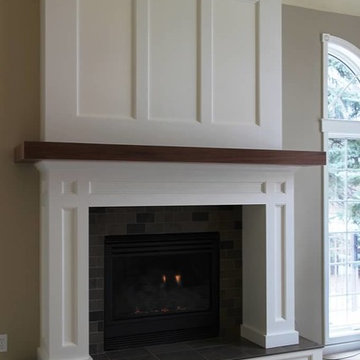
ニューヨークにあるお手頃価格の中くらいなトラディショナルスタイルのおしゃれなオープンリビング (ベージュの壁、カーペット敷き、標準型暖炉、タイルの暖炉まわり、テレビなし) の写真
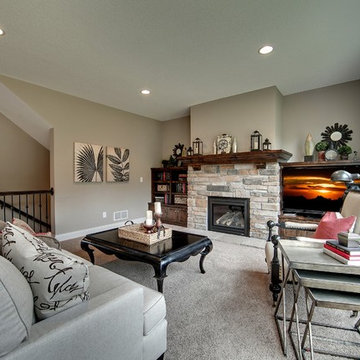
Living flows from room to room easily in this great room style living space with large windows. Photography by Spacecrafting.
ミネアポリスにある高級な広いトラディショナルスタイルのおしゃれなLDK (グレーの壁、カーペット敷き、標準型暖炉、石材の暖炉まわり、埋込式メディアウォール) の写真
ミネアポリスにある高級な広いトラディショナルスタイルのおしゃれなLDK (グレーの壁、カーペット敷き、標準型暖炉、石材の暖炉まわり、埋込式メディアウォール) の写真
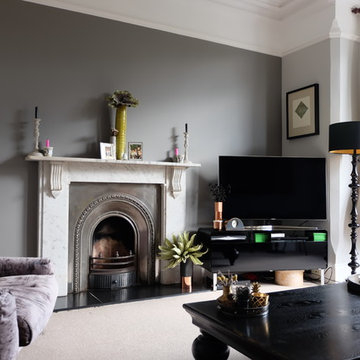
他の地域にあるお手頃価格の中くらいなヴィクトリアン調のおしゃれな独立型リビング (グレーの壁、カーペット敷き、標準型暖炉、石材の暖炉まわり、据え置き型テレビ、ベージュの床) の写真
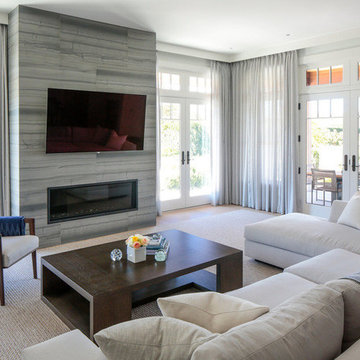
We designed the children’s rooms based on their needs. Sandy woods and rich blues were the choice for the boy’s room, which is also equipped with a custom bunk bed, which includes large steps to the top bunk for additional safety. The girl’s room has a pretty-in-pink design, using a soft, pink hue that is easy on the eyes for the bedding and chaise lounge. To ensure the kids were really happy, we designed a playroom just for them, which includes a flatscreen TV, books, games, toys, and plenty of comfortable furnishings to lounge on!
Project designed by interior design firm, Betty Wasserman Art & Interiors. From their Chelsea base, they serve clients in Manhattan and throughout New York City, as well as across the tri-state area and in The Hamptons.
For more about Betty Wasserman, click here: https://www.bettywasserman.com/
To learn more about this project, click here: https://www.bettywasserman.com/spaces/daniels-lane-getaway/
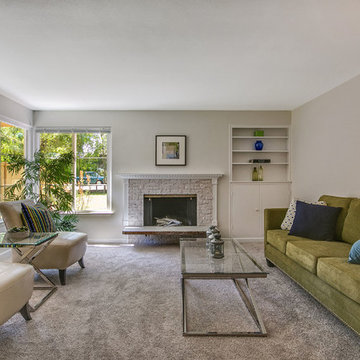
The large picture window brings abundant light to this contemporary living space. The exposed red brick fireplace was transformed by resurfacing with natural white sandstone and framed in a complimentary white dentil mantel and decorative casing.
Neutral colors of beige, white and off-white were chosen for the new carpet and paint, giving an elegant look throughout.
photo by: Paul Gjording;
staging by: Upstage Designs
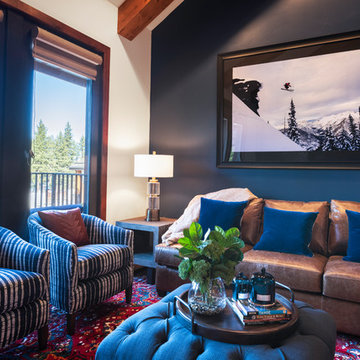
Open great room with navy blue and merlot color palette.
Photography by Brad Scott Visuals.
他の地域にある高級な中くらいなラスティックスタイルのおしゃれなオープンリビング (青い壁、カーペット敷き、標準型暖炉、石材の暖炉まわり、壁掛け型テレビ、マルチカラーの床) の写真
他の地域にある高級な中くらいなラスティックスタイルのおしゃれなオープンリビング (青い壁、カーペット敷き、標準型暖炉、石材の暖炉まわり、壁掛け型テレビ、マルチカラーの床) の写真
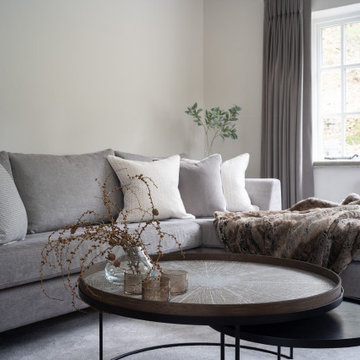
A luxurious atmosphere that is comfortable and pleasing to the eye at the same time was the requirement for this recently completed cottage located at the gateway to the beautiful Peak District.
“An application of soft-neutral tones can make quite an impact through its simplicity for your home, promoting calm and a sense of tranquillity. “

This 7 seater sectional was a winner the minute our clients sat in it! We paired it with a matching ottoman for comfort, added window treatments, lighting, a stacked stone fireplace, and wall to wall carpeting.

The 2 story great room in our cottonwood provides an amazing view and plenty of natural light. This room features a massive floor to ceiling reclaimed wood fireplace and a large wagon wheel light fixture.

コロンバスにある中くらいなトラディショナルスタイルのおしゃれな独立型ファミリールーム (青い壁、カーペット敷き、標準型暖炉、レンガの暖炉まわり、壁掛け型テレビ、グレーの床) の写真

Photos by: Emily Minton Redfield Photography
デンバーにある巨大なコンテンポラリースタイルのおしゃれなロフトリビング (タイルの暖炉まわり、カーペット敷き、標準型暖炉、壁掛け型テレビ、グレーの床) の写真
デンバーにある巨大なコンテンポラリースタイルのおしゃれなロフトリビング (タイルの暖炉まわり、カーペット敷き、標準型暖炉、壁掛け型テレビ、グレーの床) の写真
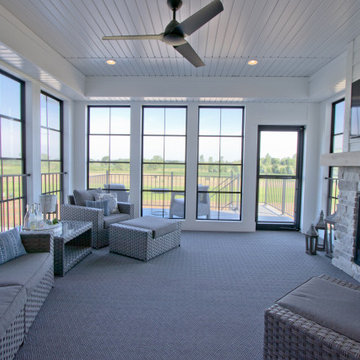
Carpet from Dreamweaver: Tin Roof
他の地域にあるおしゃれなサンルーム (カーペット敷き、標準型暖炉、石材の暖炉まわり、標準型天井、グレーの床) の写真
他の地域にあるおしゃれなサンルーム (カーペット敷き、標準型暖炉、石材の暖炉まわり、標準型天井、グレーの床) の写真
青い、グレーのリビング・居間 (標準型暖炉、カーペット敷き) の写真
1




