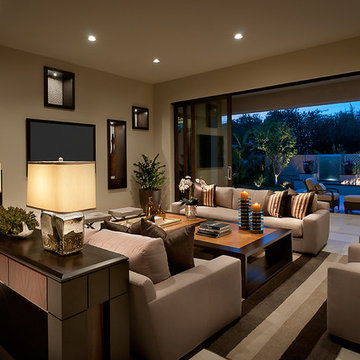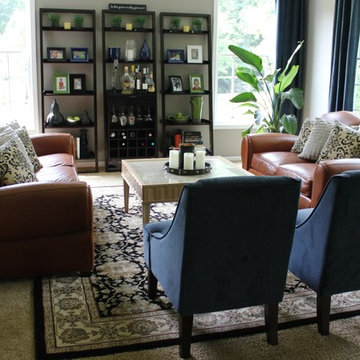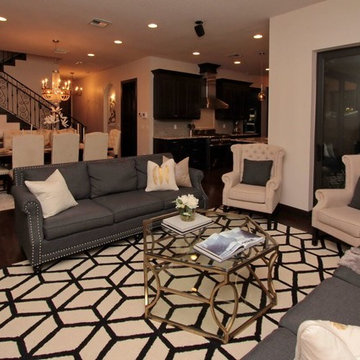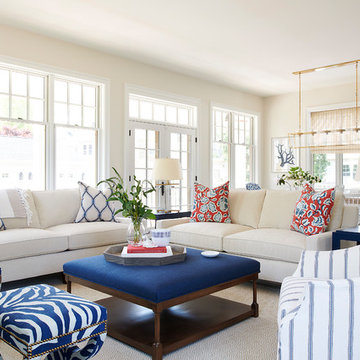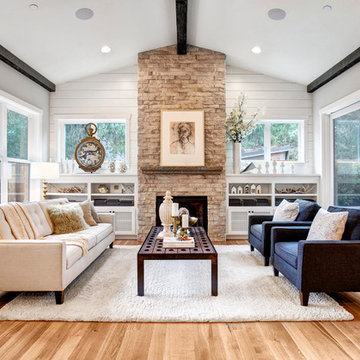絞り込み:
資材コスト
並び替え:今日の人気順
写真 101〜120 枚目(全 6,826 枚)
1/4
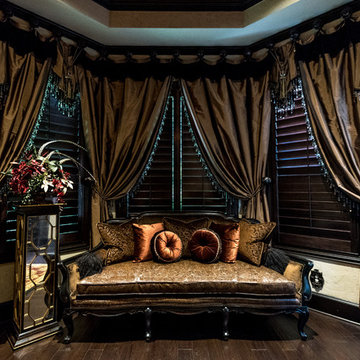
Rick Frank
ヒューストンにある高級な中くらいなヴィクトリアン調のおしゃれなリビング (ベージュの壁、濃色無垢フローリング、テレビなし、茶色い床) の写真
ヒューストンにある高級な中くらいなヴィクトリアン調のおしゃれなリビング (ベージュの壁、濃色無垢フローリング、テレビなし、茶色い床) の写真

The Lucius 140 Room Divider by Element4. This large peninsula-style fireplace brings architectural intrigue to a modern prefab home designed by Method Homes.
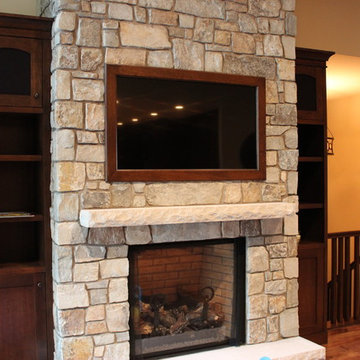
Here's a recessed TV above a fireplace. This was a good example of not having to spend huge money to dress up your TV install. The builder provided a recess for the television and then built a matching picture frame that snaps in place for easy servicing. The end result is a TV above a fireplace that doesn't distract from the architectural features of the room.
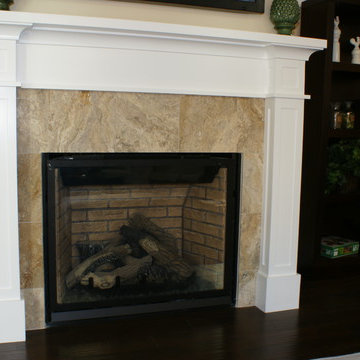
A home in Willow Glen, CA with a marble fireplace surround.
サンフランシスコにある中くらいなトラディショナルスタイルのおしゃれなファミリールーム (ベージュの壁、濃色無垢フローリング、標準型暖炉、石材の暖炉まわり) の写真
サンフランシスコにある中くらいなトラディショナルスタイルのおしゃれなファミリールーム (ベージュの壁、濃色無垢フローリング、標準型暖炉、石材の暖炉まわり) の写真

This antique Serapi complements this living room in the Boston Back Bay neighborhood.
ID: Antique Persian Serapi
ボストンにある広いトラディショナルスタイルのおしゃれなリビング (ベージュの壁、濃色無垢フローリング、標準型暖炉、石材の暖炉まわり、テレビなし、ペルシャ絨毯) の写真
ボストンにある広いトラディショナルスタイルのおしゃれなリビング (ベージュの壁、濃色無垢フローリング、標準型暖炉、石材の暖炉まわり、テレビなし、ペルシャ絨毯) の写真
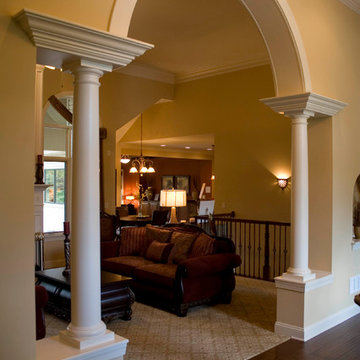
The Adriana is a beautiful 3900 square foot 5 bedroom 4 1/2 bath Mediterranean inspired single story estate. It features a luxurious 1st floor master suite with sitting area, large custom tile shower and romantic whirlpool tub with a see-thru fireplace. The custom kitchen overlooks a breakfast nook and cozy hearth room with stained wood custom coffered ceilings. The rear courtyard features a vaulted covered veranda and custom deck with exterior stainless steel fireplace. The finished full basement is 2700 square feet and boasts a theatre room, game room, family room with fireplace, full wet-bar with wine cellar, fitness room with sauna, oversized bedroom and full bath. This masterful design offers close to 7000 square feet of total living space.

Photography: César Rubio
サンフランシスコにあるラグジュアリーな巨大なトラディショナルスタイルのおしゃれなリビング (黄色い壁、標準型暖炉、ペルシャ絨毯) の写真
サンフランシスコにあるラグジュアリーな巨大なトラディショナルスタイルのおしゃれなリビング (黄色い壁、標準型暖炉、ペルシャ絨毯) の写真
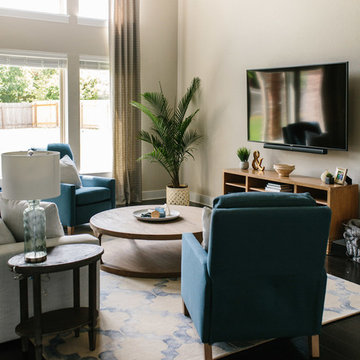
A farmhouse coastal styled home located in the charming neighborhood of Pflugerville. We merged our client's love of the beach with rustic elements which represent their Texas lifestyle. The result is a laid-back interior adorned with distressed woods, light sea blues, and beach-themed decor. We kept the furnishings tailored and contemporary with some heavier case goods- showcasing a touch of traditional. Our design even includes a separate hangout space for the teenagers and a cozy media for everyone to enjoy! The overall design is chic yet welcoming, perfect for this energetic young family.
Project designed by Sara Barney’s Austin interior design studio BANDD DESIGN. They serve the entire Austin area and its surrounding towns, with an emphasis on Round Rock, Lake Travis, West Lake Hills, and Tarrytown.
For more about BANDD DESIGN, click here: https://bandddesign.com/
To learn more about this project, click here: https://bandddesign.com/moving-water/

Dan Piassick
ダラスにあるラグジュアリーな巨大なコンテンポラリースタイルのおしゃれなLDK (ベージュの壁、濃色無垢フローリング、横長型暖炉、石材の暖炉まわり) の写真
ダラスにあるラグジュアリーな巨大なコンテンポラリースタイルのおしゃれなLDK (ベージュの壁、濃色無垢フローリング、横長型暖炉、石材の暖炉まわり) の写真
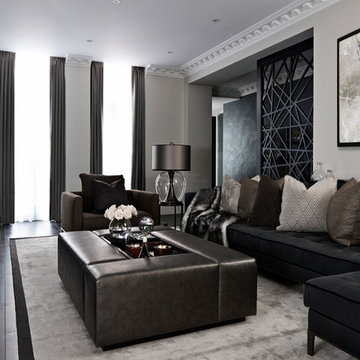
Living Room
ロンドンにあるコンテンポラリースタイルのおしゃれな応接間 (ベージュの壁、濃色無垢フローリング、暖炉なし、壁掛け型テレビ、黒いソファ) の写真
ロンドンにあるコンテンポラリースタイルのおしゃれな応接間 (ベージュの壁、濃色無垢フローリング、暖炉なし、壁掛け型テレビ、黒いソファ) の写真
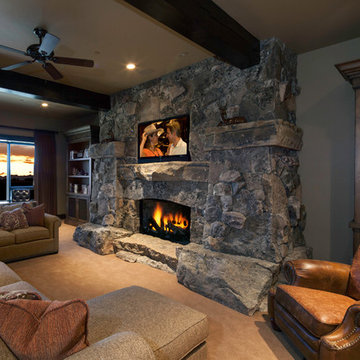
Huge boulders at the base and hearth of this massive fireplace were brought in and placed by a tractor giving this lower level gathering hang out an unmatched rustic and cozy feel. Beautiful views out of the large windows especially for a lower level!
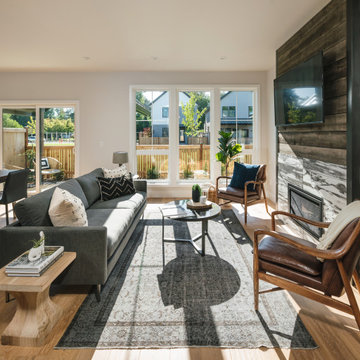
Modern Farmhouse with luxury finishes. The rustic elements pair nicely with the soft colors and texture to create a warm welcoming presence.
他の地域にある高級なモダンスタイルのおしゃれなファミリールーム (ベージュの壁、クッションフロア、標準型暖炉、タイルの暖炉まわり、壁掛け型テレビ、ベージュの床) の写真
他の地域にある高級なモダンスタイルのおしゃれなファミリールーム (ベージュの壁、クッションフロア、標準型暖炉、タイルの暖炉まわり、壁掛け型テレビ、ベージュの床) の写真
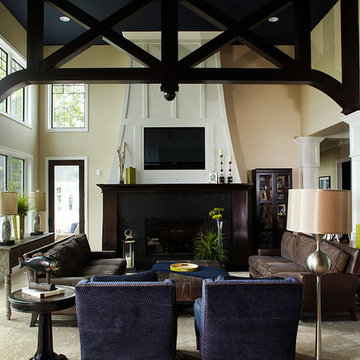
Scott Van Dyke for Haisma Design Co.
グランドラピッズにあるトラディショナルスタイルのおしゃれなリビング (ベージュの壁、カーペット敷き) の写真
グランドラピッズにあるトラディショナルスタイルのおしゃれなリビング (ベージュの壁、カーペット敷き) の写真
黒いリビング・居間 (ベージュの壁、黄色い壁) の写真
6




