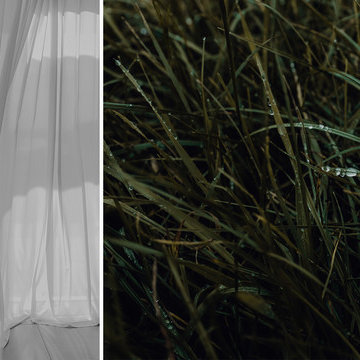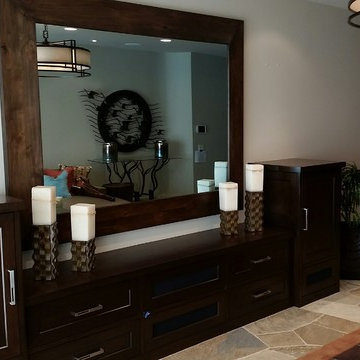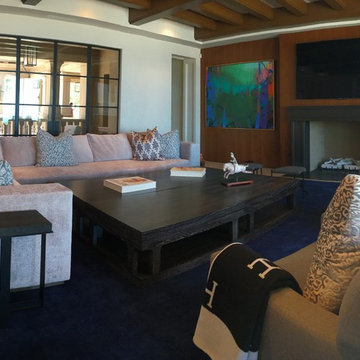絞り込み:
資材コスト
並び替え:今日の人気順
写真 1〜20 枚目(全 25 枚)
1/4

View from the main reception room out across the double-height dining space to the rear garden beyond. The new staircase linking to the lower ground floor level is striking in its detailing with conceal LED lighting and polished plaster walling.
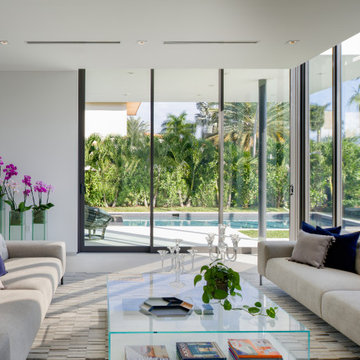
Nestled on a oversized corner lot in Bay Harbor Island, the architecture of this building presents itself with a Tropical Modern concept that takes advantage of both Florida’s tropical climate and the site’s intimate views of lush greenery.
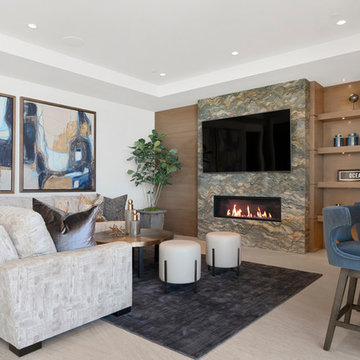
オレンジカウンティにあるコンテンポラリースタイルのおしゃれなオープンリビング (白い壁、横長型暖炉、石材の暖炉まわり、壁掛け型テレビ、ベージュの床、ライムストーンの床) の写真
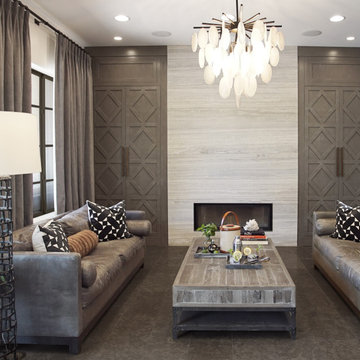
Heather Ryan, Interior Designer
H.Ryan Studio - Scottsdale, AZ
www.hryanstudio.com
フェニックスにある広いトランジショナルスタイルのおしゃれなLDK (白い壁、ライムストーンの床、標準型暖炉、石材の暖炉まわり、グレーの床) の写真
フェニックスにある広いトランジショナルスタイルのおしゃれなLDK (白い壁、ライムストーンの床、標準型暖炉、石材の暖炉まわり、グレーの床) の写真
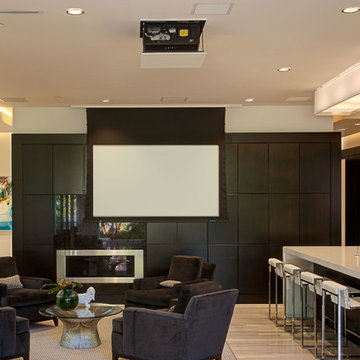
Azalea is The 2012 New American Home as commissioned by the National Association of Home Builders and was featured and shown at the International Builders Show and in Florida Design Magazine, Volume 22; No. 4; Issue 24-12. With 4,335 square foot of air conditioned space and a total under roof square footage of 5,643 this home has four bedrooms, four full bathrooms, and two half bathrooms. It was designed and constructed to achieve the highest level of “green” certification while still including sophisticated technology such as retractable window shades, motorized glass doors and a high-tech surveillance system operable just by the touch of an iPad or iPhone. This showcase residence has been deemed an “urban-suburban” home and happily dwells among single family homes and condominiums. The two story home brings together the indoors and outdoors in a seamless blend with motorized doors opening from interior space to the outdoor space. Two separate second floor lounge terraces also flow seamlessly from the inside. The front door opens to an interior lanai, pool, and deck while floor-to-ceiling glass walls reveal the indoor living space. An interior art gallery wall is an entertaining masterpiece and is completed by a wet bar at one end with a separate powder room. The open kitchen welcomes guests to gather and when the floor to ceiling retractable glass doors are open the great room and lanai flow together as one cohesive space. A summer kitchen takes the hospitality poolside.
Awards:
2012 Golden Aurora Award – “Best of Show”, Southeast Building Conference
– Grand Aurora Award – “Best of State” – Florida
– Grand Aurora Award – Custom Home, One-of-a-Kind $2,000,001 – $3,000,000
– Grand Aurora Award – Green Construction Demonstration Model
– Grand Aurora Award – Best Energy Efficient Home
– Grand Aurora Award – Best Solar Energy Efficient House
– Grand Aurora Award – Best Natural Gas Single Family Home
– Aurora Award, Green Construction – New Construction over $2,000,001
– Aurora Award – Best Water-Wise Home
– Aurora Award – Interior Detailing over $2,000,001
2012 Parade of Homes – “Grand Award Winner”, HBA of Metro Orlando
– First Place – Custom Home
2012 Major Achievement Award, HBA of Metro Orlando
– Best Interior Design
2012 Orlando Home & Leisure’s:
– Outdoor Living Space of the Year
– Specialty Room of the Year
2012 Gold Nugget Awards, Pacific Coast Builders Conference
– Grand Award, Indoor/Outdoor Space
– Merit Award, Best Custom Home 3,000 – 5,000 sq. ft.
2012 Design Excellence Awards, Residential Design & Build magazine
– Best Custom Home 4,000 – 4,999 sq ft
– Best Green Home
– Best Outdoor Living
– Best Specialty Room
– Best Use of Technology
2012 Residential Coverings Award, Coverings Show
2012 AIA Orlando Design Awards
– Residential Design, Award of Merit
– Sustainable Design, Award of Merit
2012 American Residential Design Awards, AIBD
– First Place – Custom Luxury Homes, 4,001 – 5,000 sq ft
– Second Place – Green Design
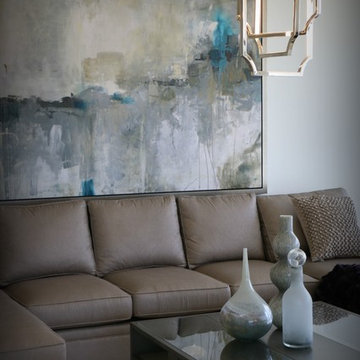
マイアミにある中くらいなトラディショナルスタイルのおしゃれなリビング (白い壁、ライムストーンの床、暖炉なし、壁掛け型テレビ) の写真
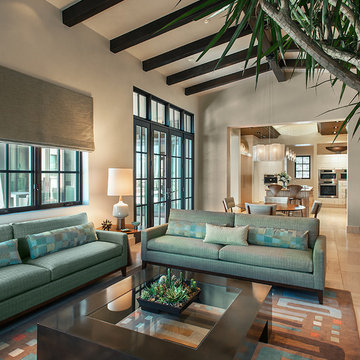
Mark Boisclair
フェニックスにあるラグジュアリーな広いコンテンポラリースタイルのおしゃれなオープンリビング (白い壁、ライムストーンの床、壁掛け型テレビ) の写真
フェニックスにあるラグジュアリーな広いコンテンポラリースタイルのおしゃれなオープンリビング (白い壁、ライムストーンの床、壁掛け型テレビ) の写真
Beautiful Mont Royal (Calgary) house featuring quartz countertops, Cristallo Quartzite kitchen backsplash and powder room lit counter.
Stone and tile by ICON Stone + Tile :: www.iconstonetile.com
Photo Credit: Barbara Blakey
Cabinets Designed and Supplied: Shaun Ford & Co.
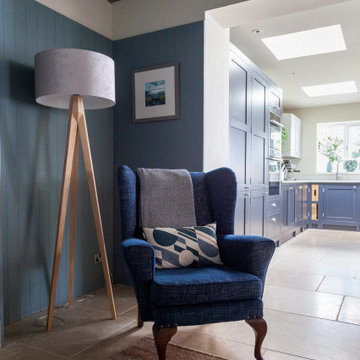
カーディフにある高級な中くらいな北欧スタイルのおしゃれなLDK (ライブラリー、白い壁、ライムストーンの床、薪ストーブ、ベージュの床、表し梁、パネル壁、アクセントウォール) の写真
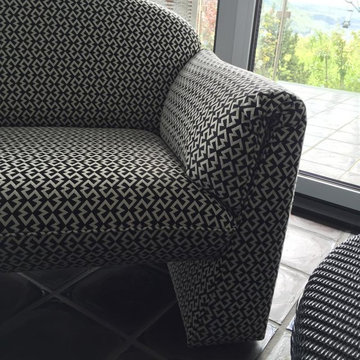
NACHHER
Der neue Möbelstoff gibt dem Sofa seine "Form" zurück. Es wirkt wieder jung & modern.
他の地域にある巨大なコンテンポラリースタイルのおしゃれなリビング (白い壁、ライムストーンの床、暖炉なし、テレビなし、黒い床) の写真
他の地域にある巨大なコンテンポラリースタイルのおしゃれなリビング (白い壁、ライムストーンの床、暖炉なし、テレビなし、黒い床) の写真
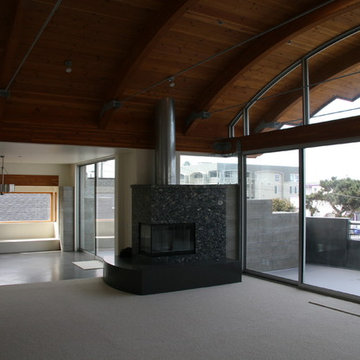
Arched glue lam beam roof structure with oiled finish, custom aluminum window system,
galvanized steel tension ties, limestone floors.
サンディエゴにある高級な中くらいなモダンスタイルのおしゃれなLDK (白い壁、ライムストーンの床、両方向型暖炉、石材の暖炉まわり) の写真
サンディエゴにある高級な中くらいなモダンスタイルのおしゃれなLDK (白い壁、ライムストーンの床、両方向型暖炉、石材の暖炉まわり) の写真
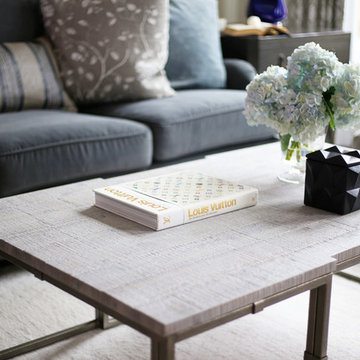
Full home remodel in Oklahoma City, Oklahoma.
オクラホマシティにある高級な中くらいなトランジショナルスタイルのおしゃれなオープンリビング (白い壁、ライムストーンの床、両方向型暖炉、タイルの暖炉まわり、壁掛け型テレビ、黒い床) の写真
オクラホマシティにある高級な中くらいなトランジショナルスタイルのおしゃれなオープンリビング (白い壁、ライムストーンの床、両方向型暖炉、タイルの暖炉まわり、壁掛け型テレビ、黒い床) の写真
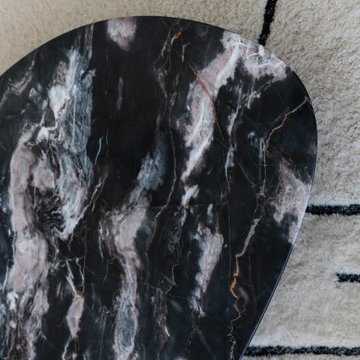
An artfully collected vibe fills this great room with double height ceilings and windows.
バンクーバーにある巨大なエクレクティックスタイルのおしゃれなリビング (白い壁、ライムストーンの床、ベージュの床) の写真
バンクーバーにある巨大なエクレクティックスタイルのおしゃれなリビング (白い壁、ライムストーンの床、ベージュの床) の写真
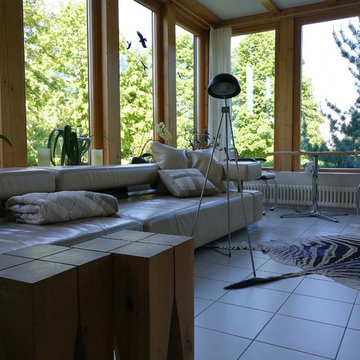
ドレスデンにあるお手頃価格の中くらいなおしゃれなLDK (ライブラリー、白い壁、ライムストーンの床、暖炉なし、テレビなし、ベージュの床) の写真
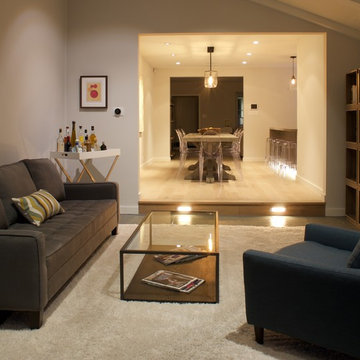
Steven Rimlinger
ロサンゼルスにある高級な広いモダンスタイルのおしゃれなリビング (白い壁、ライムストーンの床、壁掛け型テレビ) の写真
ロサンゼルスにある高級な広いモダンスタイルのおしゃれなリビング (白い壁、ライムストーンの床、壁掛け型テレビ) の写真
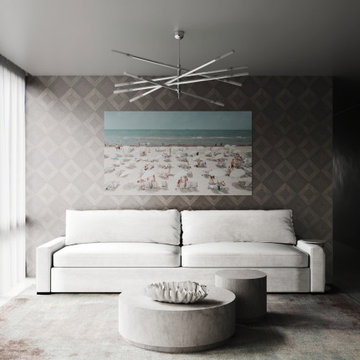
Family Room Rendering
マイアミにあるラグジュアリーな広いビーチスタイルのおしゃれなリビング (白い壁、ライムストーンの床、テレビなし、グレーの床、壁紙) の写真
マイアミにあるラグジュアリーな広いビーチスタイルのおしゃれなリビング (白い壁、ライムストーンの床、テレビなし、グレーの床、壁紙) の写真
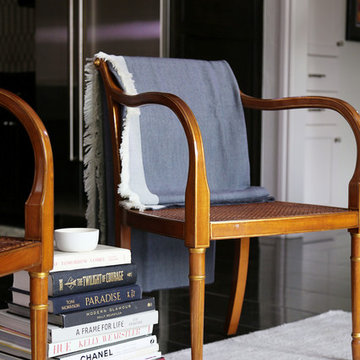
Full home remodel in Oklahoma City, Oklahoma.
オクラホマシティにある高級な中くらいなトランジショナルスタイルのおしゃれなオープンリビング (白い壁、ライムストーンの床、両方向型暖炉、タイルの暖炉まわり、黒い床、壁掛け型テレビ) の写真
オクラホマシティにある高級な中くらいなトランジショナルスタイルのおしゃれなオープンリビング (白い壁、ライムストーンの床、両方向型暖炉、タイルの暖炉まわり、黒い床、壁掛け型テレビ) の写真
黒いリビング・居間 (ライムストーンの床、白い壁) の写真
1




