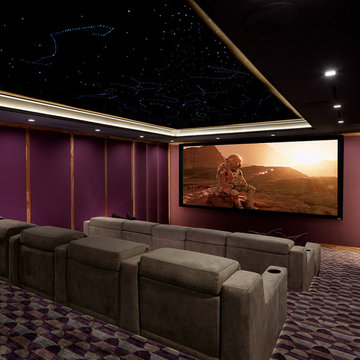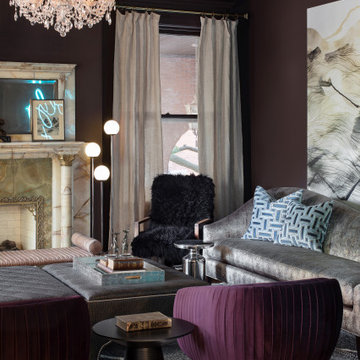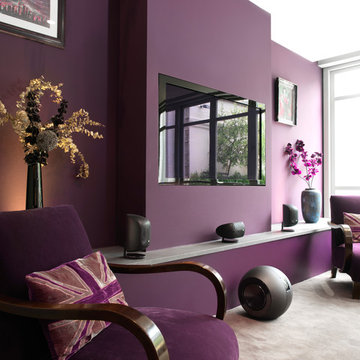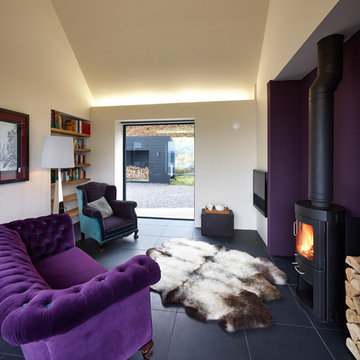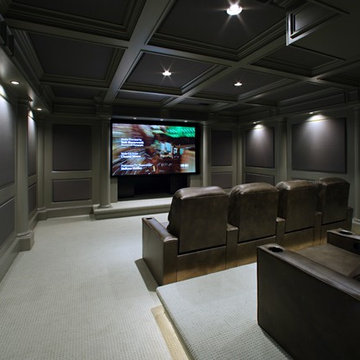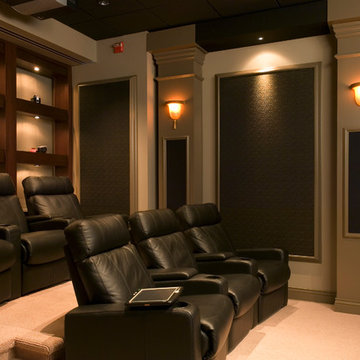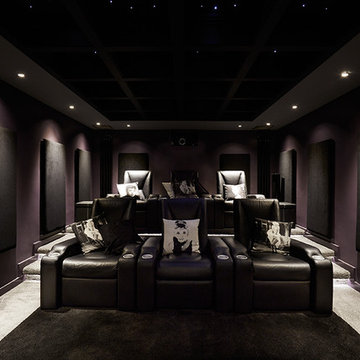絞り込み:
資材コスト
並び替え:今日の人気順
写真 1〜20 枚目(全 279 枚)
1/4
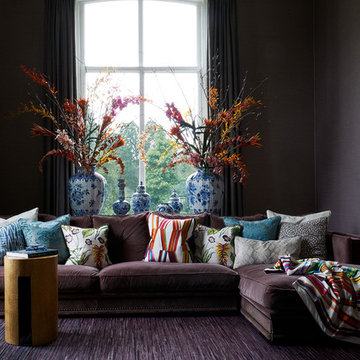
Stock, Dutch, Design, vases, Chinese, attention to detail, plants
アムステルダムにあるトランジショナルスタイルのおしゃれなリビング (紫の壁) の写真
アムステルダムにあるトランジショナルスタイルのおしゃれなリビング (紫の壁) の写真
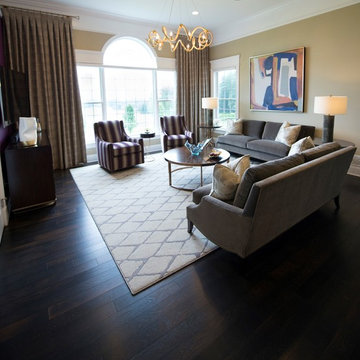
This open concept Family Room pulled inspiration from the purple accent wall. We emphasized the 12 foot ceilings by raising the drapery panels above the window, added motorized Hunter Douglas Silhouettes to the windows, and pops of purple and gold throughout.
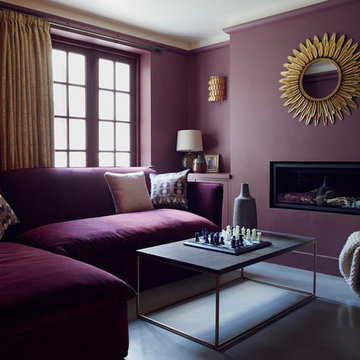
The basement of this large family terrace home was dimly lit and mostly unused. The client wanted to transform it into a sumptuous hideaway, where they could escape from family life and chores and watch films, play board games or just cosy up!
PHOTOGRAPHY BY CARMEL KING
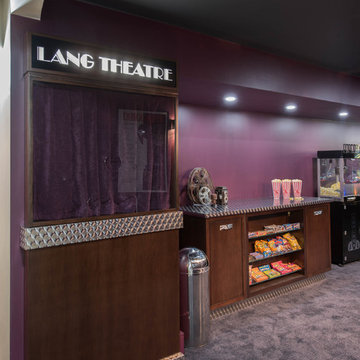
This theatre and concession area has it all! Custom finishes of a 'ticket wicket' booth, concession cabinet with extra storage for even more candy, pull out cabinet sliders for ease of access on either side of the candy shelves, popcorn machine and video games! The door to the theatre is faux leather that is tufted with nailheads. Inside the theatre, the look is more glamourous and accented with reds and plums. Gold crown molding adds to the luxe feel while the damask fabric on the cushions and acoustic panels offer a nod to classic design. They add softness to the space, and so do the custom draperies lining the back wall.
Photos by Stephani Buchman Photography
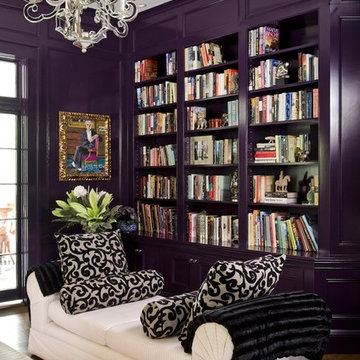
Major gut renovation of this coastal estate preserved its basic layout while expanding the kitchen. A veranda and a pair of gazebos were also added to the home to maximize outdoor living and the water views. The interior merged the homeowners eclectic style with the traditional style of the home.
Photographer: James R. Salomon
Contractor: Carl Anderson, Anderson Contracting Services
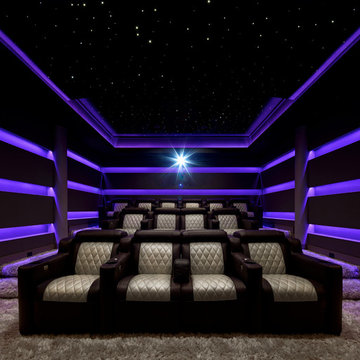
ニューヨークにあるラグジュアリーな中くらいなモダンスタイルのおしゃれな独立型シアタールーム (紫の壁、カーペット敷き、ベージュの床、埋込式メディアウォール) の写真

A colorblocked wall in Purple Passion provides the perfect backdrop as an enhancement of the artist's own original artwork. We added coffered ceilings with recessed lighting; the interesting definition is created in the new coffered ceiling by adding additional depth with gray paint. This balances the purple wall and coordinates with sofa and animal print on the chairs. A hand-knotted custom rug in a contemporary pattern grounds the conversation grouping, and motorized shades can be lowered to protect the furnishings or raised to any point to expose the beautiful ocean view.
Photography Peter Rymwid

A warm and modern living-dining room, complete with leather counter chairs and purple accents.
トロントにあるコンテンポラリースタイルのおしゃれなリビング (紫の壁、アクセントウォール) の写真
トロントにあるコンテンポラリースタイルのおしゃれなリビング (紫の壁、アクセントウォール) の写真
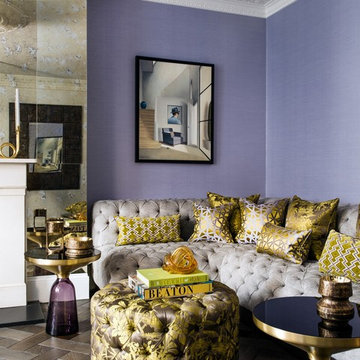
Patrick Williamson
ロンドンにあるラグジュアリーな中くらいなエクレクティックスタイルのおしゃれなLDK (紫の壁、濃色無垢フローリング、標準型暖炉、石材の暖炉まわり、茶色い床) の写真
ロンドンにあるラグジュアリーな中くらいなエクレクティックスタイルのおしゃれなLDK (紫の壁、濃色無垢フローリング、標準型暖炉、石材の暖炉まわり、茶色い床) の写真
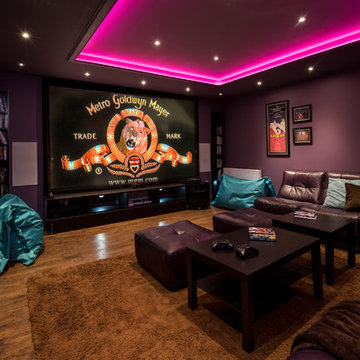
Tracey Bloxham, Inside Story Photography
他の地域にある中くらいなトラディショナルスタイルのおしゃれな独立型シアタールーム (紫の壁、無垢フローリング、プロジェクタースクリーン、茶色い床) の写真
他の地域にある中くらいなトラディショナルスタイルのおしゃれな独立型シアタールーム (紫の壁、無垢フローリング、プロジェクタースクリーン、茶色い床) の写真
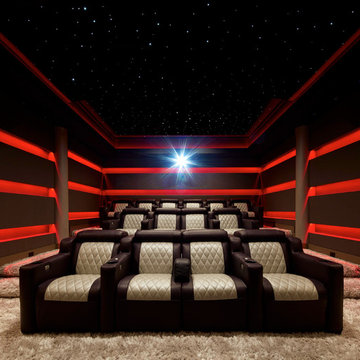
ニューヨークにあるラグジュアリーな中くらいなモダンスタイルのおしゃれな独立型シアタールーム (カーペット敷き、ベージュの床、紫の壁、埋込式メディアウォール) の写真
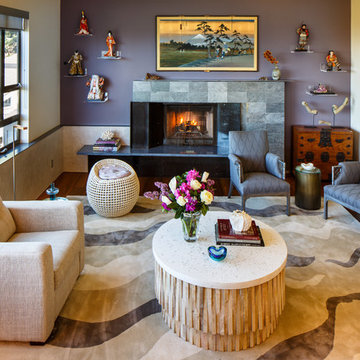
Avid travelers, the living room showcases the homeowner's collection of porcelain Japanese figurines, setting the design direction for an Asian-inspired living room.
Photo: Steve Baduljak

Completed in 2010 this 1950's Ranch transformed into a modern family home with 6 bedrooms and 4 1/2 baths. Concrete floors and counters and gray stained cabinetry are warmed by rich bold colors. Public spaces were opened to each other and the entire second level is a master suite.
黒い、黄色いリビング・居間 (紫の壁) の写真
1




