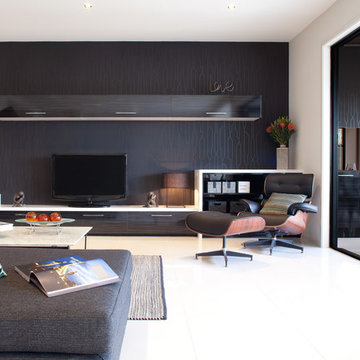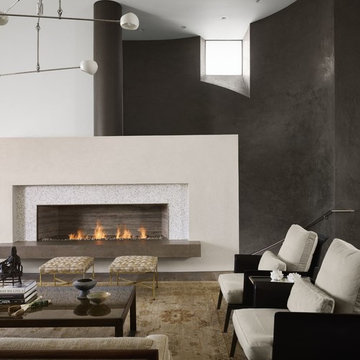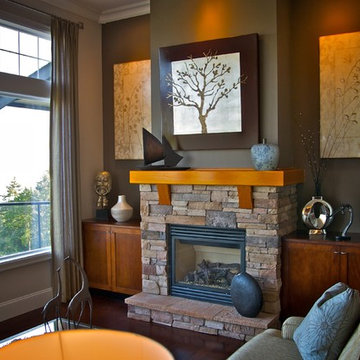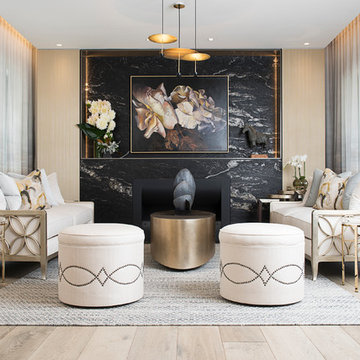絞り込み:
資材コスト
並び替え:今日の人気順
写真 1〜20 枚目(全 270 枚)
1/4

Klopf Architecture and Outer space Landscape Architects designed a new warm, modern, open, indoor-outdoor home in Los Altos, California. Inspired by mid-century modern homes but looking for something completely new and custom, the owners, a couple with two children, bought an older ranch style home with the intention of replacing it.
Created on a grid, the house is designed to be at rest with differentiated spaces for activities; living, playing, cooking, dining and a piano space. The low-sloping gable roof over the great room brings a grand feeling to the space. The clerestory windows at the high sloping roof make the grand space light and airy.
Upon entering the house, an open atrium entry in the middle of the house provides light and nature to the great room. The Heath tile wall at the back of the atrium blocks direct view of the rear yard from the entry door for privacy.
The bedrooms, bathrooms, play room and the sitting room are under flat wing-like roofs that balance on either side of the low sloping gable roof of the main space. Large sliding glass panels and pocketing glass doors foster openness to the front and back yards. In the front there is a fenced-in play space connected to the play room, creating an indoor-outdoor play space that could change in use over the years. The play room can also be closed off from the great room with a large pocketing door. In the rear, everything opens up to a deck overlooking a pool where the family can come together outdoors.
Wood siding travels from exterior to interior, accentuating the indoor-outdoor nature of the house. Where the exterior siding doesn’t come inside, a palette of white oak floors, white walls, walnut cabinetry, and dark window frames ties all the spaces together to create a uniform feeling and flow throughout the house. The custom cabinetry matches the minimal joinery of the rest of the house, a trim-less, minimal appearance. Wood siding was mitered in the corners, including where siding meets the interior drywall. Wall materials were held up off the floor with a minimal reveal. This tight detailing gives a sense of cleanliness to the house.
The garage door of the house is completely flush and of the same material as the garage wall, de-emphasizing the garage door and making the street presentation of the house kinder to the neighborhood.
The house is akin to a custom, modern-day Eichler home in many ways. Inspired by mid-century modern homes with today’s materials, approaches, standards, and technologies. The goals were to create an indoor-outdoor home that was energy-efficient, light and flexible for young children to grow. This 3,000 square foot, 3 bedroom, 2.5 bathroom new house is located in Los Altos in the heart of the Silicon Valley.
Klopf Architecture Project Team: John Klopf, AIA, and Chuang-Ming Liu
Landscape Architect: Outer space Landscape Architects
Structural Engineer: ZFA Structural Engineers
Staging: Da Lusso Design
Photography ©2018 Mariko Reed
Location: Los Altos, CA
Year completed: 2017

The ample use of hard surfaces, such as glass, metal and limestone was softened in this living room with the integration of movement in the stone and the addition of various woods. The art is by Hilario Gutierrez.
Project Details // Straight Edge
Phoenix, Arizona
Architecture: Drewett Works
Builder: Sonora West Development
Interior design: Laura Kehoe
Landscape architecture: Sonoran Landesign
Photographer: Laura Moss
https://www.drewettworks.com/straight-edge/

A family room featuring a navy shiplap wall with built-in cabinets.
ダラスにある高級な広いビーチスタイルのおしゃれなオープンリビング (ホームバー、青い壁、濃色無垢フローリング、壁掛け型テレビ、茶色い床、アクセントウォール) の写真
ダラスにある高級な広いビーチスタイルのおしゃれなオープンリビング (ホームバー、青い壁、濃色無垢フローリング、壁掛け型テレビ、茶色い床、アクセントウォール) の写真
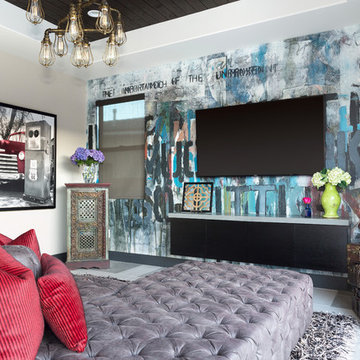
David Marquardt
ラスベガスにあるエクレクティックスタイルのおしゃれなファミリールーム (マルチカラーの壁、壁掛け型テレビ、グレーの床、アクセントウォール) の写真
ラスベガスにあるエクレクティックスタイルのおしゃれなファミリールーム (マルチカラーの壁、壁掛け型テレビ、グレーの床、アクセントウォール) の写真

The nautical-themed family room, with its' marble fireplace and traditional flooring leads on to the open-plan kitchen and dining area through the luminous archway door.

サンフランシスコにある高級な中くらいなコンテンポラリースタイルのおしゃれなLDK (竹フローリング、石材の暖炉まわり、横長型暖炉、アクセントウォール) の写真
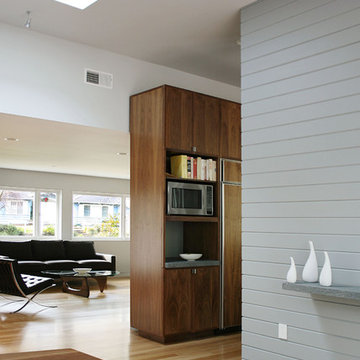
The most noteworthy quality of this suburban home was its dramatic site overlooking a wide- open hillside. The interior spaces, however, did little to engage with this expansive view. Our project corrects these deficits, lifting the height of the space over the kitchen and dining rooms and lining the rear facade with a series of 9' high doors, opening to the deck and the hillside beyond.

Гостиная с мятными и терракотовыми стенами, яркой мебелью и рабочей зоной.
サンクトペテルブルクにある低価格の中くらいな北欧スタイルのおしゃれなファミリールーム (マルチカラーの壁、無垢フローリング、テレビなし、茶色い床、アクセントウォール) の写真
サンクトペテルブルクにある低価格の中くらいな北欧スタイルのおしゃれなファミリールーム (マルチカラーの壁、無垢フローリング、テレビなし、茶色い床、アクセントウォール) の写真
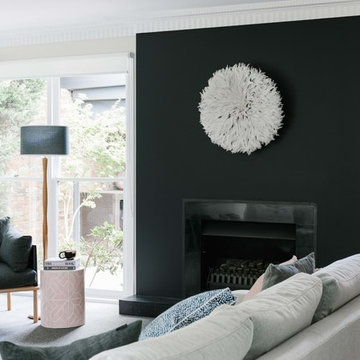
It’s all about the layering in this stunning light filled living room. Gorgeous textures, soft furnishings and the darker tone of the fireplace adding depth and sophistication.

Living room designed with great care. Fireplace is lit.
シャーロットにある高級な中くらいなミッドセンチュリースタイルのおしゃれなファミリールーム (濃色無垢フローリング、標準型暖炉、レンガの暖炉まわり、グレーの壁、据え置き型テレビ、アクセントウォール) の写真
シャーロットにある高級な中くらいなミッドセンチュリースタイルのおしゃれなファミリールーム (濃色無垢フローリング、標準型暖炉、レンガの暖炉まわり、グレーの壁、据え置き型テレビ、アクセントウォール) の写真

A warm and modern living-dining room, complete with leather counter chairs and purple accents.
トロントにあるコンテンポラリースタイルのおしゃれなリビング (紫の壁、アクセントウォール) の写真
トロントにあるコンテンポラリースタイルのおしゃれなリビング (紫の壁、アクセントウォール) の写真
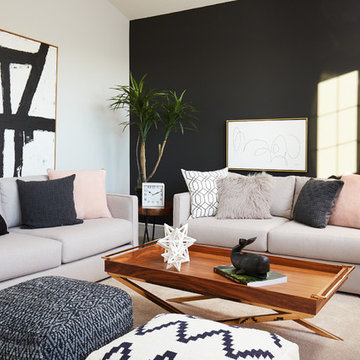
Ryan Patrick Kelly Photographs
Designer is AMR Interior Design & Drafting Ltd
エドモントンにあるトランジショナルスタイルのおしゃれなリビング (黒い壁、カーペット敷き、ベージュの床、アクセントウォール) の写真
エドモントンにあるトランジショナルスタイルのおしゃれなリビング (黒い壁、カーペット敷き、ベージュの床、アクセントウォール) の写真
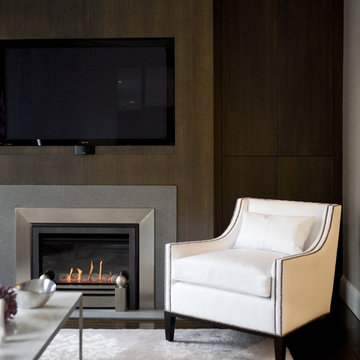
glam, white leather, fireplace
サンフランシスコにあるコンテンポラリースタイルのおしゃれなリビング (壁掛け型テレビ、アクセントウォール) の写真
サンフランシスコにあるコンテンポラリースタイルのおしゃれなリビング (壁掛け型テレビ、アクセントウォール) の写真

Designed by Amy Coslet & Sherri DuPont
Photography by Lori Hamilton
マイアミにある地中海スタイルのおしゃれなファミリールーム (グレーの壁、カーペット敷き、暖炉なし、壁掛け型テレビ、マルチカラーの床、格子天井、壁紙、板張り壁、アクセントウォール) の写真
マイアミにある地中海スタイルのおしゃれなファミリールーム (グレーの壁、カーペット敷き、暖炉なし、壁掛け型テレビ、マルチカラーの床、格子天井、壁紙、板張り壁、アクセントウォール) の写真

Photography - Toni Soluri Photography
Architecture - dSPACE Studio
シカゴにある巨大なコンテンポラリースタイルのおしゃれなオープンリビング (白い壁、淡色無垢フローリング、標準型暖炉、石材の暖炉まわり、埋込式メディアウォール、アクセントウォール) の写真
シカゴにある巨大なコンテンポラリースタイルのおしゃれなオープンリビング (白い壁、淡色無垢フローリング、標準型暖炉、石材の暖炉まわり、埋込式メディアウォール、アクセントウォール) の写真
黒い、木目調のリビング・居間 (アクセントウォール) の写真
1




