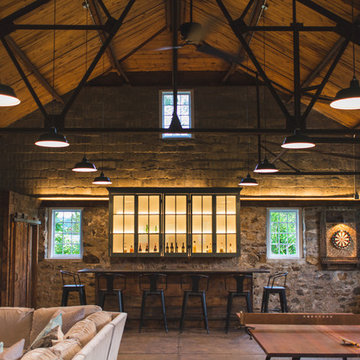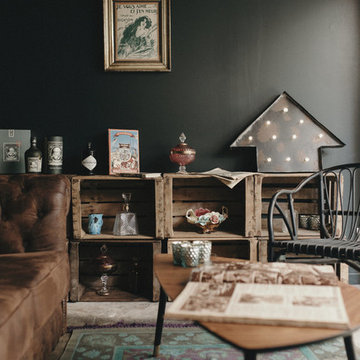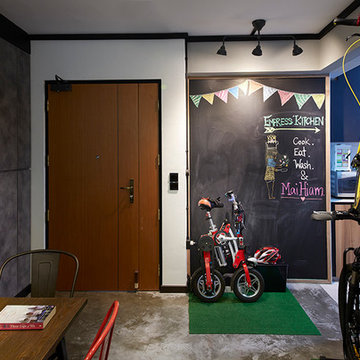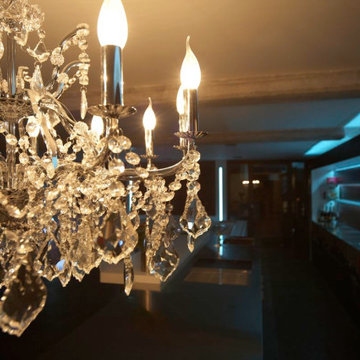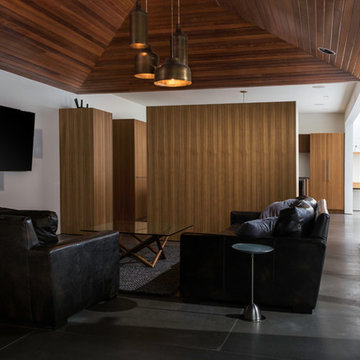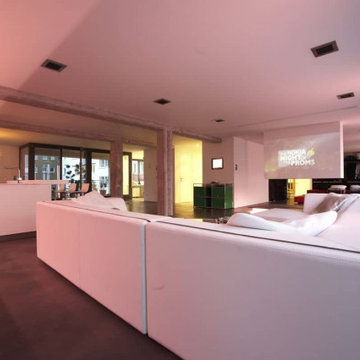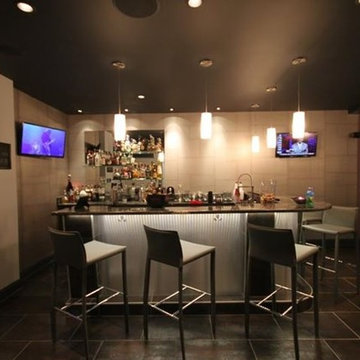絞り込み:
資材コスト
並び替え:今日の人気順
写真 1〜20 枚目(全 25 枚)
1/5

Lower Level Living/Media Area features white oak walls, custom, reclaimed limestone fireplace surround, and media wall - Scandinavian Modern Interior - Indianapolis, IN - Trader's Point - Architect: HAUS | Architecture For Modern Lifestyles - Construction Manager: WERK | Building Modern - Christopher Short + Paul Reynolds - Photo: Premier Luxury Electronic Lifestyles
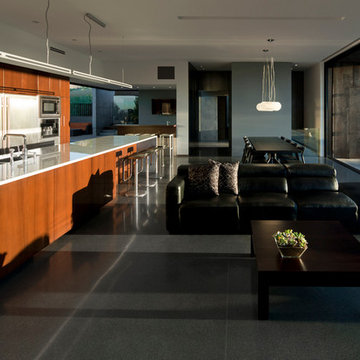
Modern custom home nestled in quiet Arcadia neighborhood. The expansive glass window wall has stunning views of Camelback Mountain and natural light helps keep energy usage to a minimum.
CIP concrete walls also help to reduce the homes carbon footprint while keeping a beautiful, architecturally pleasing finished look to both inside and outside.
The artfully blended look of metal, concrete, block and glass bring a natural, raw product to life in both visual and functional way
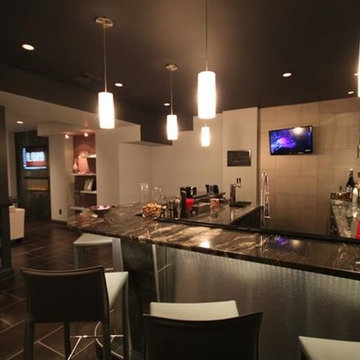
This “basement” can go toe-to-toe with any posh Manhattan nightclub thanks to its custom built bar, LED lighting accents, lounge area with a wraparound leather sofa, electric fireplace, 120-bottle wine cellar, “pillar of fire” column with drink rests, a smoke machine, and laser lights. But the icing on this mini nightclub’s cake is something that’s vital for a long night of partying–the room’s lighting, three TVs and two zones of audio are all super easy to control right from an iPad through the ELAN g! entertainment and control system.
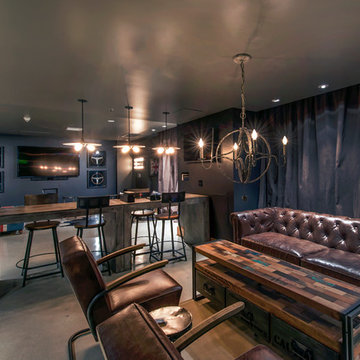
サンフランシスコにある高級な広いインダストリアルスタイルのおしゃれなオープンリビング (ホームバー、青い壁、コンクリートの床、壁掛け型テレビ、グレーの床) の写真
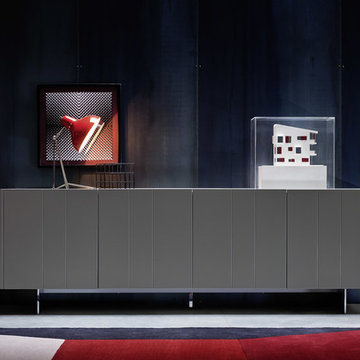
Novamobili Sideboards
ベルリンにある高級な広いコンテンポラリースタイルのおしゃれなリビング (グレーの壁、コンクリートの床、暖炉なし、テレビなし、グレーの床) の写真
ベルリンにある高級な広いコンテンポラリースタイルのおしゃれなリビング (グレーの壁、コンクリートの床、暖炉なし、テレビなし、グレーの床) の写真
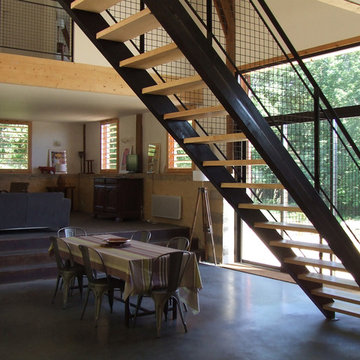
Sol en béton quartzé-lissé avec contremarche en acier
Double-hauteur avec escalier bois-acier reliant la galerie de distribution des espaces de nuit
ボルドーにあるお手頃価格の中くらいなコンテンポラリースタイルのおしゃれなロフトリビング (ホームバー、コンクリートの床、薪ストーブ、金属の暖炉まわり、黒い床) の写真
ボルドーにあるお手頃価格の中くらいなコンテンポラリースタイルのおしゃれなロフトリビング (ホームバー、コンクリートの床、薪ストーブ、金属の暖炉まわり、黒い床) の写真
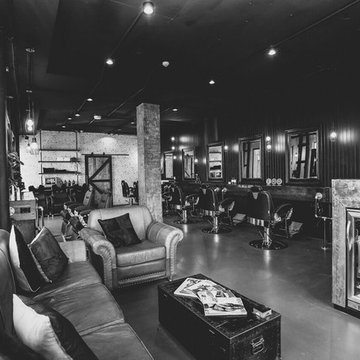
Mister Chop Shop is a men's barber located in Bondi Junction, Sydney. This new venture required a look and feel to the salon unlike it's Chop Shop predecessor. As such, we were asked to design a barbershop like no other - A timeless modern and stylish feel juxtaposed with retro elements. Using the building’s bones, the raw concrete walls and exposed brick created a dramatic, textured backdrop for the natural timber whilst enhancing the industrial feel of the steel beams, shelving and metal light fittings. Greenery and wharf rope was used to soften the space adding texture and natural elements. The soft leathers again added a dimension of both luxury and comfort whilst remaining masculine and inviting. Drawing inspiration from barbershops of yesteryear – this unique men’s enclave oozes style and sophistication whilst the period pieces give a subtle nod to the traditional barbershops of the 1950’s.
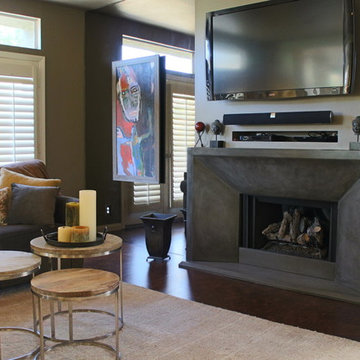
Roberto De Biase
サンディエゴにあるお手頃価格の広いコンテンポラリースタイルのおしゃれなリビング (標準型暖炉、コンクリートの暖炉まわり、壁掛け型テレビ、ベージュの壁、コンクリートの床) の写真
サンディエゴにあるお手頃価格の広いコンテンポラリースタイルのおしゃれなリビング (標準型暖炉、コンクリートの暖炉まわり、壁掛け型テレビ、ベージュの壁、コンクリートの床) の写真
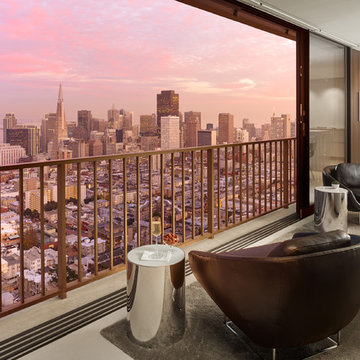
Cesar Rubio
サンフランシスコにあるラグジュアリーな小さなモダンスタイルのおしゃれなリビング (茶色い壁、コンクリートの床、内蔵型テレビ) の写真
サンフランシスコにあるラグジュアリーな小さなモダンスタイルのおしゃれなリビング (茶色い壁、コンクリートの床、内蔵型テレビ) の写真
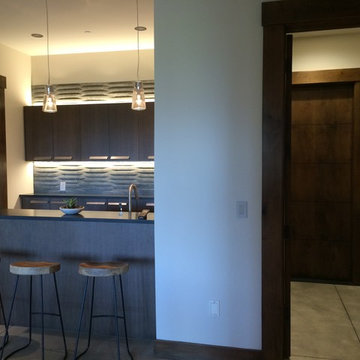
The wet bar at the back of the Family Room with the wine cellar behind the glass door. Laundry room on the right.
Lezley Jerome Barclay
サクラメントにあるコンテンポラリースタイルのおしゃれなファミリールーム (ホームバー、コンクリートの床) の写真
サクラメントにあるコンテンポラリースタイルのおしゃれなファミリールーム (ホームバー、コンクリートの床) の写真
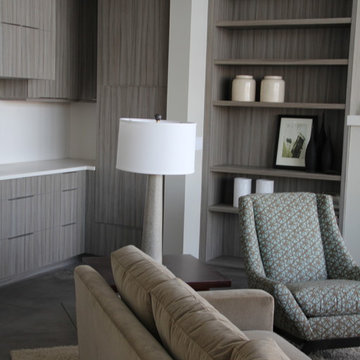
on the lower level we designed a party kitchen and bookcase
Kevin Kurbs Photography
シアトルにある高級な広いコンテンポラリースタイルのおしゃれなオープンリビング (ホームバー、ベージュの壁、コンクリートの床、標準型暖炉、漆喰の暖炉まわり、内蔵型テレビ) の写真
シアトルにある高級な広いコンテンポラリースタイルのおしゃれなオープンリビング (ホームバー、ベージュの壁、コンクリートの床、標準型暖炉、漆喰の暖炉まわり、内蔵型テレビ) の写真
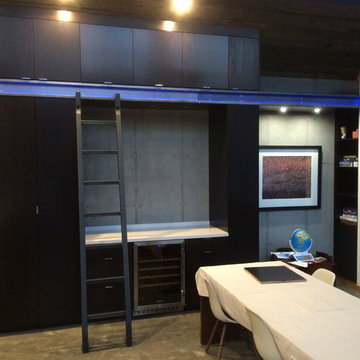
Mallory Engineering, Inc. created the track and ladder for this project.
ソルトレイクシティにある高級な中くらいなモダンスタイルのおしゃれなオープンリビング (ホームバー、コンクリートの床) の写真
ソルトレイクシティにある高級な中くらいなモダンスタイルのおしゃれなオープンリビング (ホームバー、コンクリートの床) の写真
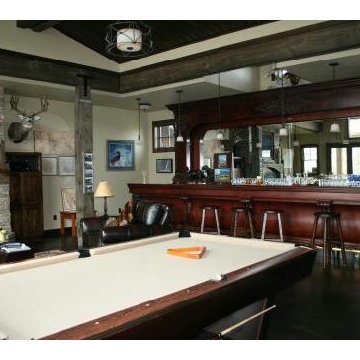
他の地域にある高級な中くらいなラスティックスタイルのおしゃれなオープンリビング (ホームバー、ベージュの壁、コンクリートの床、標準型暖炉、石材の暖炉まわり、内蔵型テレビ) の写真
黒い、ピンクのリビング・居間 (コンクリートの床、ホームバー) の写真
1




