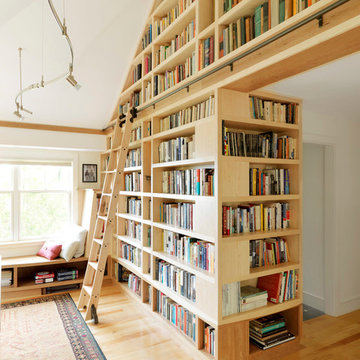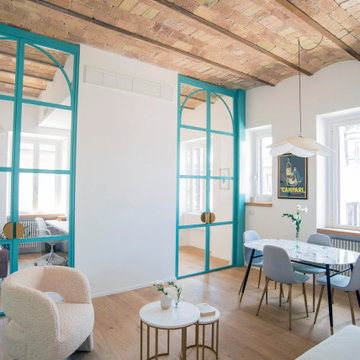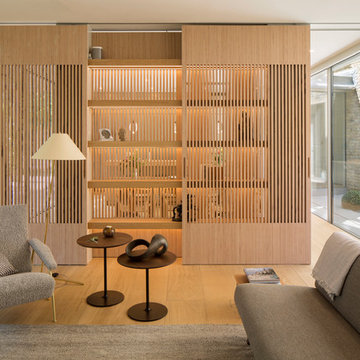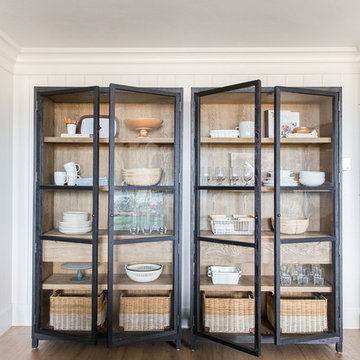絞り込み:
資材コスト
並び替え:今日の人気順
写真 1〜20 枚目(全 11,996 枚)
1/5

Warm family room with Fireplace focal point.
ソルトレイクシティにあるラグジュアリーな広いトランジショナルスタイルのおしゃれなLDK (白い壁、淡色無垢フローリング、標準型暖炉、石材の暖炉まわり、壁掛け型テレビ、茶色い床、三角天井) の写真
ソルトレイクシティにあるラグジュアリーな広いトランジショナルスタイルのおしゃれなLDK (白い壁、淡色無垢フローリング、標準型暖炉、石材の暖炉まわり、壁掛け型テレビ、茶色い床、三角天井) の写真

We took advantage of the double volume ceiling height in the living room and added millwork to the stone fireplace, a reclaimed wood beam and a gorgeous, chandelier. The sliding doors lead out to the sundeck and the lake beyond. TV's mounted above fireplaces tend to be a little high for comfortable viewing from the sofa, so this tv is mounted on a pull down bracket for use when the fireplace is not turned on. Floating white oak shelves replaced upper cabinets above the bar area.
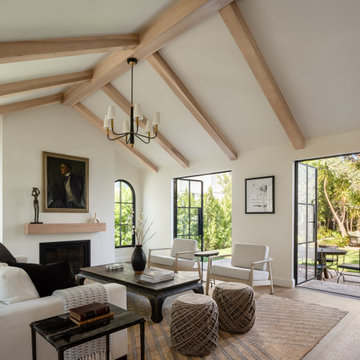
Redefined interiors, bringing the outside in.
ロサンゼルスにある高級な広い地中海スタイルのおしゃれなLDK (白い壁、淡色無垢フローリング、標準型暖炉、漆喰の暖炉まわり、テレビなし、ベージュの床、三角天井) の写真
ロサンゼルスにある高級な広い地中海スタイルのおしゃれなLDK (白い壁、淡色無垢フローリング、標準型暖炉、漆喰の暖炉まわり、テレビなし、ベージュの床、三角天井) の写真

ミネアポリスにあるカントリー風のおしゃれな応接間 (白い壁、淡色無垢フローリング、横長型暖炉、金属の暖炉まわり、テレビなし、窓際ベンチ) の写真
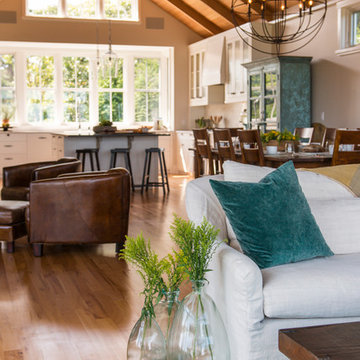
David Welch
ボストンにある高級な広いトランジショナルスタイルのおしゃれなLDK (白い壁、淡色無垢フローリング、テレビなし) の写真
ボストンにある高級な広いトランジショナルスタイルのおしゃれなLDK (白い壁、淡色無垢フローリング、テレビなし) の写真
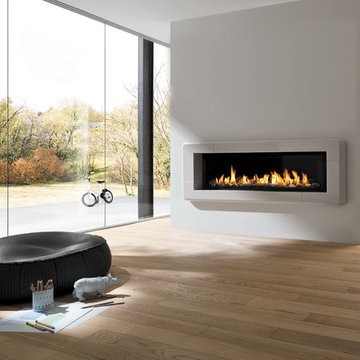
The Marquis Infinite gives you a sleek, stylish stretch of dancing flames. This contemporary zero-clearance design includes accent lighting with a decorative ember glass bed and SIT valve for easy adjustment.

Creating an intimate space, when the great room flows to the dining room and kitchen, is felt in the coziness of the details that define each room. The transitional background is layered with furnishing stylings that lean to traditional, with a comfortable elegance. The blue and cream palette is derived from the rug, and blue is brought up to the window drapery to focus and frame the view to exterior. A wood coffee table reflects the caramel ceiling beams, and darker leather ottoman provides contrast and offers durability. Ceiling heights are lowered by perimeter soffits which allow for beams to define the space, and also conceal an automated shade to control the level of natural light. The floor lamp and tree provide additional verticality to ground and define the space from the nearby dining room and kitchen.

Este salón ofrece un ambiente contemporáneo con calidez mediterránea. El techo alto con revoltón catalan original, así como las increíbles ventanas modernistas, han sido los protagonistas del espacio. En contraste hemos puesto un sofá bajo para que el salón ganara amplitud, pero con máximo de comodidad. Seleccionamos piezas de diseño local para elevar la calidad, privilegiando texturas como maderas y fibras naturales.

Two-story walls of glass wash the main floor and loft with natural light and open up the views to one of two golf courses. The home's modernistic design won Drewett Works a Gold Nugget award in 2021.
The Village at Seven Desert Mountain—Scottsdale
Architecture: Drewett Works
Builder: Cullum Homes
Interiors: Ownby Design
Landscape: Greey | Pickett
Photographer: Dino Tonn
https://www.drewettworks.com/the-model-home-at-village-at-seven-desert-mountain/

Our clients wanted the ultimate modern farmhouse custom dream home. They found property in the Santa Rosa Valley with an existing house on 3 ½ acres. They could envision a new home with a pool, a barn, and a place to raise horses. JRP and the clients went all in, sparing no expense. Thus, the old house was demolished and the couple’s dream home began to come to fruition.
The result is a simple, contemporary layout with ample light thanks to the open floor plan. When it comes to a modern farmhouse aesthetic, it’s all about neutral hues, wood accents, and furniture with clean lines. Every room is thoughtfully crafted with its own personality. Yet still reflects a bit of that farmhouse charm.
Their considerable-sized kitchen is a union of rustic warmth and industrial simplicity. The all-white shaker cabinetry and subway backsplash light up the room. All white everything complimented by warm wood flooring and matte black fixtures. The stunning custom Raw Urth reclaimed steel hood is also a star focal point in this gorgeous space. Not to mention the wet bar area with its unique open shelves above not one, but two integrated wine chillers. It’s also thoughtfully positioned next to the large pantry with a farmhouse style staple: a sliding barn door.
The master bathroom is relaxation at its finest. Monochromatic colors and a pop of pattern on the floor lend a fashionable look to this private retreat. Matte black finishes stand out against a stark white backsplash, complement charcoal veins in the marble looking countertop, and is cohesive with the entire look. The matte black shower units really add a dramatic finish to this luxurious large walk-in shower.
Photographer: Andrew - OpenHouse VC

他の地域にある広いモダンスタイルのおしゃれなLDK (白い壁、淡色無垢フローリング、標準型暖炉、タイルの暖炉まわり、壁掛け型テレビ、ベージュの床) の写真
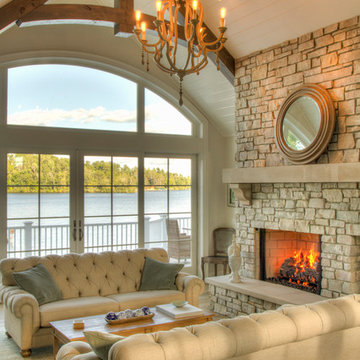
ミネアポリスにある中くらいなトラディショナルスタイルのおしゃれなリビング (白い壁、淡色無垢フローリング、標準型暖炉、石材の暖炉まわり、テレビなし) の写真
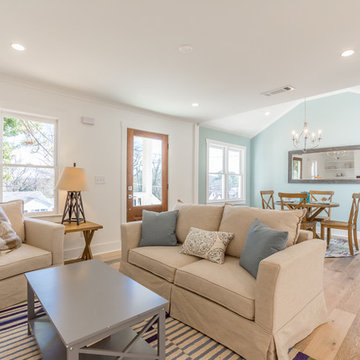
アトランタにある小さなカントリー風のおしゃれなリビング (白い壁、淡色無垢フローリング、標準型暖炉、レンガの暖炉まわり、テレビなし、ベージュの床) の写真
黒い、ブラウンのリビング・居間 (淡色無垢フローリング、白い壁) の写真
1






