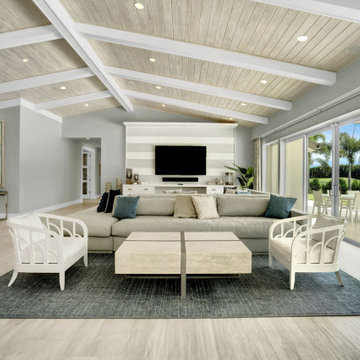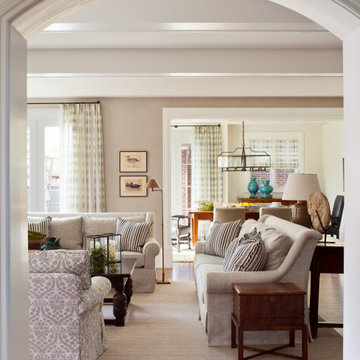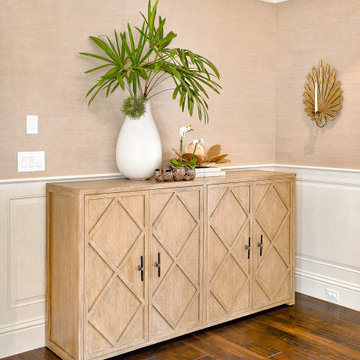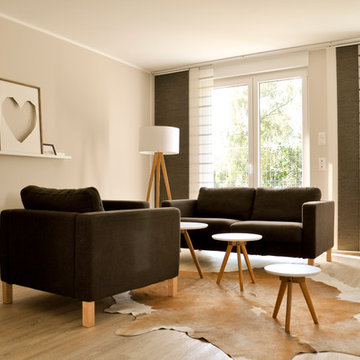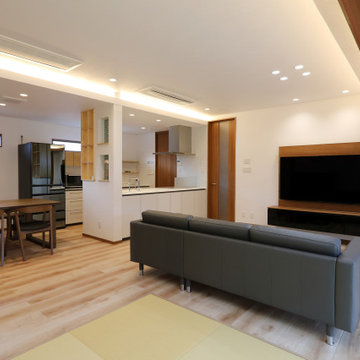絞り込み:
資材コスト
並び替え:今日の人気順
写真 1〜20 枚目(全 48 枚)
1/4

This great room has custom upholstery in beige tweed, black velvet and shimmery faux leather. the beams and beautiful and the limestone fireplace is perfectly flanked by gorgeous custom wallpaper. The TV pops out of the custom built in to the right of the fireplace.

A full renovation of a dated but expansive family home, including bespoke staircase repositioning, entertainment living and bar, updated pool and spa facilities and surroundings and a repositioning and execution of a new sunken dining room to accommodate a formal sitting room.

大家族が一家団欒できるリビングとなりました。
他の地域にあるラグジュアリーな巨大な和モダンなおしゃれなLDK (茶色い壁、淡色無垢フローリング、壁掛け型テレビ、茶色い床、クロスの天井、壁紙、白い天井) の写真
他の地域にあるラグジュアリーな巨大な和モダンなおしゃれなLDK (茶色い壁、淡色無垢フローリング、壁掛け型テレビ、茶色い床、クロスの天井、壁紙、白い天井) の写真
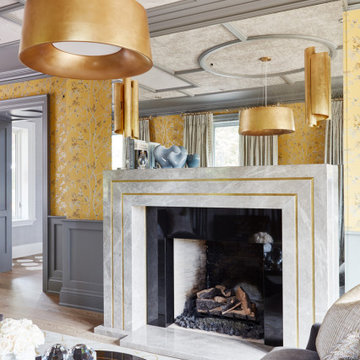
This estate is a transitional home that blends traditional architectural elements with clean-lined furniture and modern finishes. The fine balance of curved and straight lines results in an uncomplicated design that is both comfortable and relaxing while still sophisticated and refined. The red-brick exterior façade showcases windows that assure plenty of light. Once inside, the foyer features a hexagonal wood pattern with marble inlays and brass borders which opens into a bright and spacious interior with sumptuous living spaces. The neutral silvery grey base colour palette is wonderfully punctuated by variations of bold blue, from powder to robin’s egg, marine and royal. The anything but understated kitchen makes a whimsical impression, featuring marble counters and backsplashes, cherry blossom mosaic tiling, powder blue custom cabinetry and metallic finishes of silver, brass, copper and rose gold. The opulent first-floor powder room with gold-tiled mosaic mural is a visual feast.
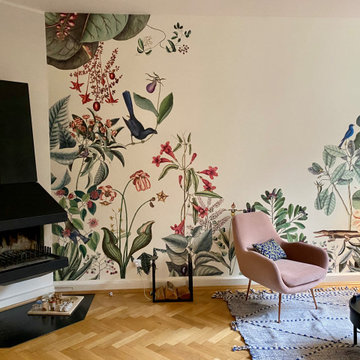
Kamin im Wohnbereich
ベルリンにある高級な巨大なエクレクティックスタイルのおしゃれなリビング (淡色無垢フローリング、吊り下げ式暖炉、漆喰の暖炉まわり、壁紙) の写真
ベルリンにある高級な巨大なエクレクティックスタイルのおしゃれなリビング (淡色無垢フローリング、吊り下げ式暖炉、漆喰の暖炉まわり、壁紙) の写真
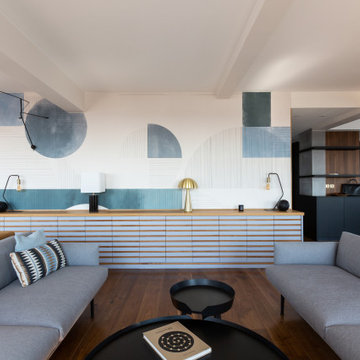
Création d’un grand appartement familial avec espace parental et son studio indépendant suite à la réunion de deux lots. Une rénovation importante est effectuée et l’ensemble des espaces est restructuré et optimisé avec de nombreux rangements sur mesure. Les espaces sont ouverts au maximum pour favoriser la vue vers l’extérieur.

Wish you were here to see this beauty - pictures do it no justice!
マイアミにあるラグジュアリーな巨大なトランジショナルスタイルのおしゃれなリビングのホームバー (ベージュの壁、磁器タイルの床、横長型暖炉、石材の暖炉まわり、白い床、板張り天井、壁紙、アクセントウォール、白い天井) の写真
マイアミにあるラグジュアリーな巨大なトランジショナルスタイルのおしゃれなリビングのホームバー (ベージュの壁、磁器タイルの床、横長型暖炉、石材の暖炉まわり、白い床、板張り天井、壁紙、アクセントウォール、白い天井) の写真

Inspired by fantastic views, there was a strong emphasis on natural materials and lots of textures to create a hygge space.
Making full use of that awkward space under the stairs creating a bespoke made cabinet that could double as a home bar/drinks area
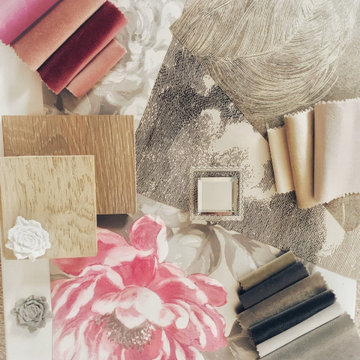
サリーにあるラグジュアリーな巨大なトラディショナルスタイルのおしゃれなリビング (白い壁、塗装フローリング、両方向型暖炉、石材の暖炉まわり、埋込式メディアウォール、茶色い床、塗装板張りの天井、壁紙) の写真
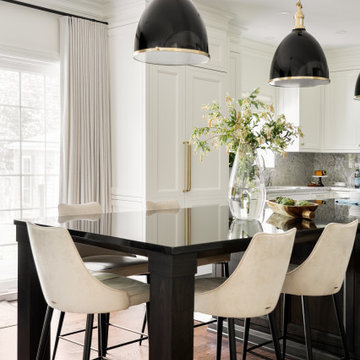
This is a major update to a timeless home built in the 80's. We updated the kitchen by maximizing the length of the space and placing a coffee bar at the far side. We also made the longest island possible in order to make the kitchen feel large and for storage. In addition we added and update to the powder room and the reading nook on the second floor. We also updated the flooring to add a herringbone pattern in the hallway. Finally, as this family room was sunken, we levelled off the drop down to make for a better look and flow.
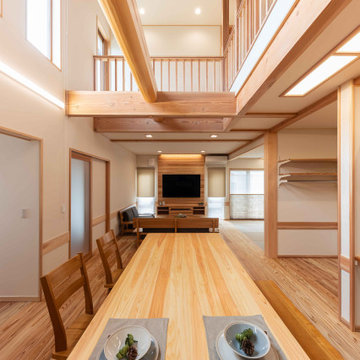
大家族が一家団欒できるリビングとなりました。
他の地域にあるラグジュアリーな巨大な和モダンなおしゃれなLDK (茶色い壁、淡色無垢フローリング、壁掛け型テレビ、茶色い床、クロスの天井、壁紙、白い天井) の写真
他の地域にあるラグジュアリーな巨大な和モダンなおしゃれなLDK (茶色い壁、淡色無垢フローリング、壁掛け型テレビ、茶色い床、クロスの天井、壁紙、白い天井) の写真
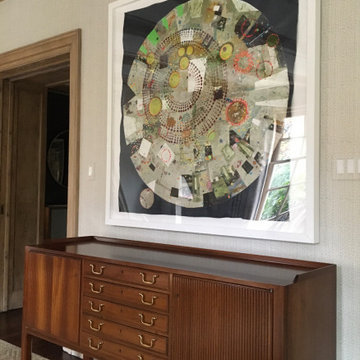
Mixing 21st century mixed media artwork with mid-20th century Swedish furnishings, all in an early 20th century Washington, D.C. estate
ワシントンD.C.にあるラグジュアリーな巨大なトランジショナルスタイルのおしゃれなリビング (ベージュの壁、壁紙) の写真
ワシントンD.C.にあるラグジュアリーな巨大なトランジショナルスタイルのおしゃれなリビング (ベージュの壁、壁紙) の写真
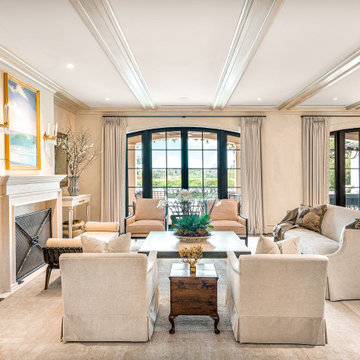
マイアミにあるラグジュアリーな巨大なトランジショナルスタイルのおしゃれなオープンリビング (濃色無垢フローリング、標準型暖炉、石材の暖炉まわり、テレビなし、茶色い床、表し梁、壁紙、ベージュの天井、ベージュの壁) の写真
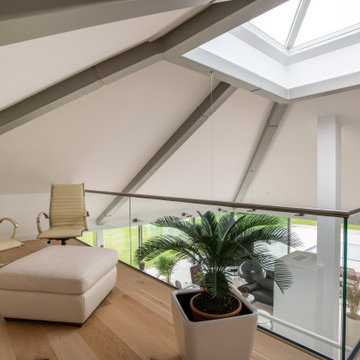
Dieser quadratische Bungalow ist ein K-MÄLEON Hybridhaus K-L und hat die Außenmaße 13 x 13 Meter. Wie gewohnt wurden Grundriss und Gestaltung vollkommen individuell vorgenommen. Durch das Atrium wird jeder Quadratmeter des innovativen Einfamilienhauses mit Licht durchflutet. Die quadratische Grundform der Glas-Dachspitze ermöglicht eine zu allen Seiten gleichmäßige Lichtverteilung.
Die Besonderheiten bei diesem Projekt sind die Glasfassade auf drei Hausseiten, die Gaube, der große Dachüberstand und die Stringenz bei der Materialauswahl.
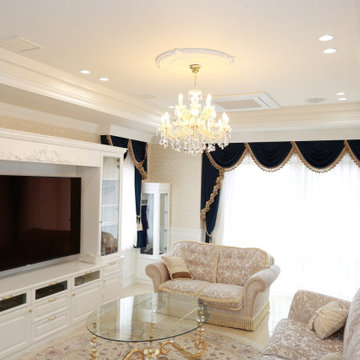
豪華なエレガントな腰パネルの装飾を施した玄フォーマルリビング。
断熱工事も含め全館空調を設置して快適な暮らしに。
間接照明とシャンデリア。
オーダー家具やエレガントテレビボードのデザインのご要望はとにかく豪華に。
カーテンボックスとバランスを施したベルベットのオーダーカーテン。
大阪にある巨大なヴィクトリアン調のおしゃれなリビング (ベージュの壁、大理石の床、暖炉なし、壁掛け型テレビ、ベージュの床、壁紙、折り上げ天井) の写真
大阪にある巨大なヴィクトリアン調のおしゃれなリビング (ベージュの壁、大理石の床、暖炉なし、壁掛け型テレビ、ベージュの床、壁紙、折り上げ天井) の写真
巨大なベージュのリビング・居間 (壁紙) の写真
1




