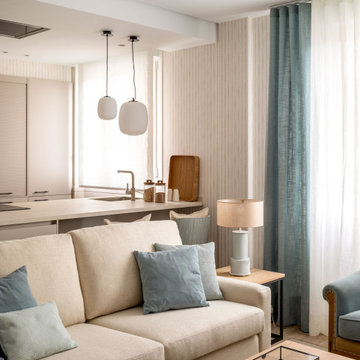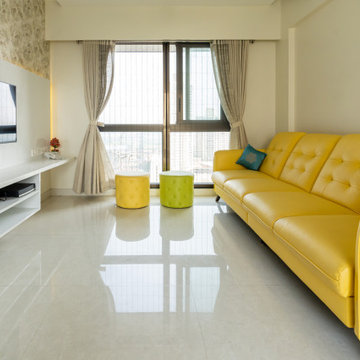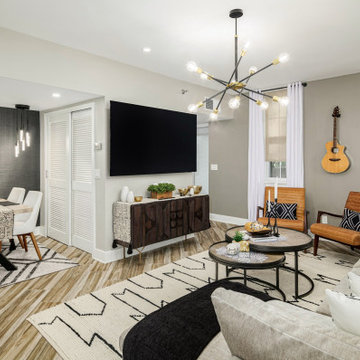絞り込み:
資材コスト
並び替え:今日の人気順
写真 1〜20 枚目(全 112 枚)
1/4

Sun, sand, surf, and some homosexuality. Welcome to Ptown! Our home is inspired by summer breezes, local flair, and a passion for togetherness. We created layers using natural fibers, textual grasscloths, “knotty” artwork, and one-of-a-kind vintage finds. Brass metals, exposed ceiling planks, and unkempt linens provide beachside casualness.

Im Februar 2021 durfte ich für einen Vermieter eine neu renovierte und ganz frisch eingerichtete Einzimmer-Wohnung in Chemnitz, unweit des örtlichen Klinikum, fotografieren. Als Immobilienfotograf war es mir wichtig, den Sonnenstand sowie die Lichtverhältnisse in der Wohnung zu beachten. Die entstandenen Immobilienfotografien werden bald im Internet und in Werbedrucken, wie Broschüren oder Flyern erscheinen, um Mietinteressenten auf diese sehr schöne Wohnung aufmerksam zu machen.

Understated luxury and timeless elegance.
ロンドンにあるお手頃価格の小さなコンテンポラリースタイルのおしゃれなLDK (ライブラリー、白い壁、淡色無垢フローリング、内蔵型テレビ、ベージュの床、格子天井、壁紙、アクセントウォール) の写真
ロンドンにあるお手頃価格の小さなコンテンポラリースタイルのおしゃれなLDK (ライブラリー、白い壁、淡色無垢フローリング、内蔵型テレビ、ベージュの床、格子天井、壁紙、アクセントウォール) の写真
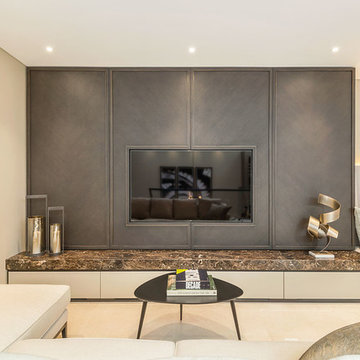
#nu projects specialises in luxury refurbishments- extensions - basements - new builds.
ロンドンにある高級な小さなコンテンポラリースタイルのおしゃれなリビングロフト (ベージュの壁、セラミックタイルの床、壁掛け型テレビ、白い床、格子天井、壁紙) の写真
ロンドンにある高級な小さなコンテンポラリースタイルのおしゃれなリビングロフト (ベージュの壁、セラミックタイルの床、壁掛け型テレビ、白い床、格子天井、壁紙) の写真
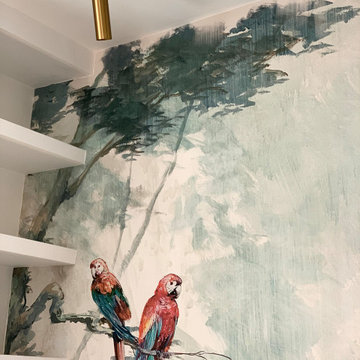
carta da parati tropicale in soggiorno
ローマにある低価格の小さなトロピカルスタイルのおしゃれなLDK (ライブラリー、緑の壁、淡色無垢フローリング、壁掛け型テレビ、ベージュの床、壁紙) の写真
ローマにある低価格の小さなトロピカルスタイルのおしゃれなLDK (ライブラリー、緑の壁、淡色無垢フローリング、壁掛け型テレビ、ベージュの床、壁紙) の写真
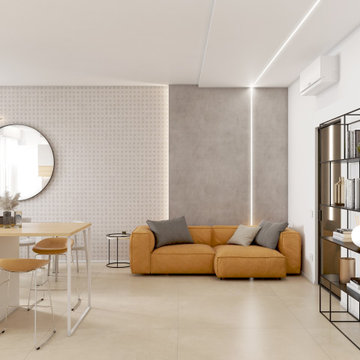
Progetto di zona giorno open-space in piccolo bilocale a Milano.
La cucina in laccato tortora si compone di zona lavello, colonne frigo e forno e grande isola centrale con piano cottura.
La composizione ha previsto l'inserimento di velette e controsoffittature con illuminazione a led per effetto scenografico dell'ambiente.
La parete di sfondo della zona pranzo è valorizzato da una carta da parati dai toni neutri.
A pavimento piastrelle in gres-porcellanato.
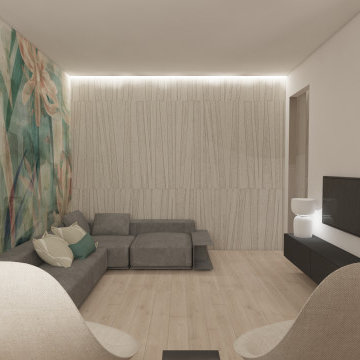
Per dare maggiore profondità al soggiorno abbiamo inserito una carta da parati dietro il divano e il mobile tv è stato posizionato sulla parete della cucina, come una sorta di quinta di passaggio. se arriviamo dalla cucina ci accoglie un piccolo salottino.
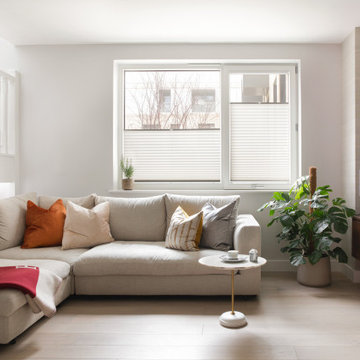
In order to bring this off plan apartment to life, we created and added some much needed bespoke joinery pieces throughout. Optimised for this families' needs, the joinery includes a specially designed floor to ceiling piece in the day room with its own desk, providing some much needed work-from-home space. The interior has received some carefully curated furniture and finely tuned fittings and fixtures to inject the character of this wonderful family and turn a white cube into their new home.
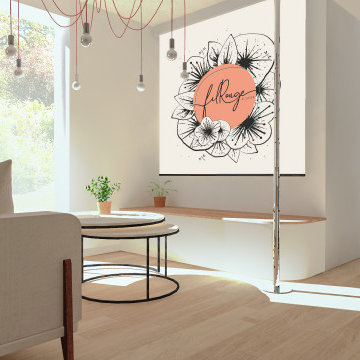
Le salon très lumineux contraste avec l'entrée et la cuisine. Il est doux accueillant et chaleureux. Toutes les verrières de l'appartement permettent de faire entrer la lumière naturelle dans toutes les pièces.
On retrouve un esprit Tiny House avec la partie salon dans un petit coin réconfortant et accueillant une banquette modulable qui rajoute des assises pour la console modulable (qui se transforme en table 6P.
On y retrouve des portes accordéons récupérées qui lorsqu'elle sont fermées, crées une chambre d'amis intimiste.
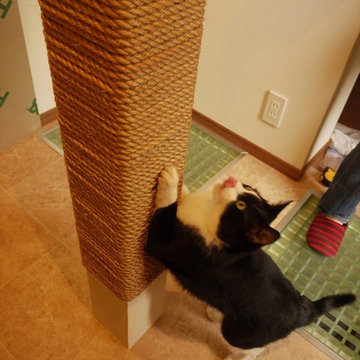
既存玄関ホールの吹抜けに床を貼りペットコーナーにしたリフォーム。構造上抜けなかった柱は麻縄を巻き、猫の爪とぎにした。巻いているそばから興味津々で巻き終わると共に早速嬉しそうに爪を砥ぎ始めた。大成功である。
FRPグレーチング+強化ガラスの床は、2階の光を玄関に取り込む効果に加え、猫たちがこの上に乗ってくれれば玄関から可愛い肉球を拝めるというサプライズ効果もある。
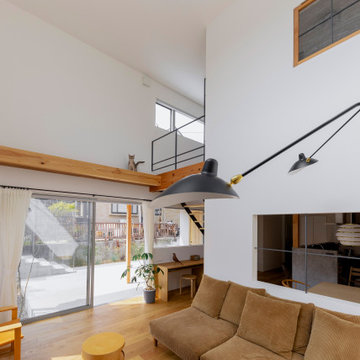
他の地域にある低価格の小さな北欧スタイルのおしゃれな独立型リビング (ライブラリー、白い壁、無垢フローリング、暖炉なし、据え置き型テレビ、ベージュの床、クロスの天井、壁紙、吹き抜け、白い天井、グレーとクリーム色) の写真
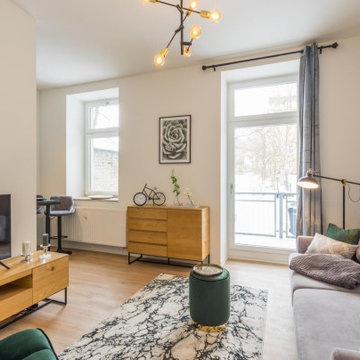
Im Februar 2021 durfte ich für einen Vermieter eine neu renovierte und ganz frisch eingerichtete Einzimmer-Wohnung in Chemnitz, unweit des örtlichen Klinikum, fotografieren. Als Immobilienfotograf war es mir wichtig, den Sonnenstand sowie die Lichtverhältnisse in der Wohnung zu beachten. Die entstandenen Immobilienfotografien werden bald im Internet und in Werbedrucken, wie Broschüren oder Flyern erscheinen, um Mietinteressenten auf diese sehr schöne Wohnung aufmerksam zu machen.
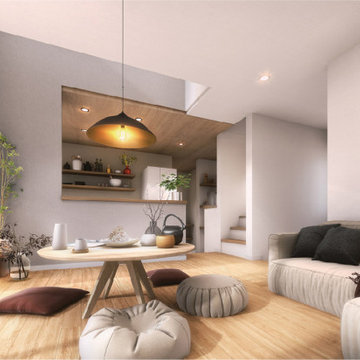
コンパクトで快適な床座のある住まい。
限られた空間を有効活用し、機能性や快適性を追求したコンパクトな3LDK。
落ち着きのある和の雰囲気にモダンデザインを組み込むことで、現代の暮らしにマッチした美しい住まいを実現。
いつまでも安らぎを感じられる空間です。
他の地域にある小さな和モダンなおしゃれなLDK (白い壁、淡色無垢フローリング、ベージュの床、クロスの天井、壁紙、白い天井) の写真
他の地域にある小さな和モダンなおしゃれなLDK (白い壁、淡色無垢フローリング、ベージュの床、クロスの天井、壁紙、白い天井) の写真
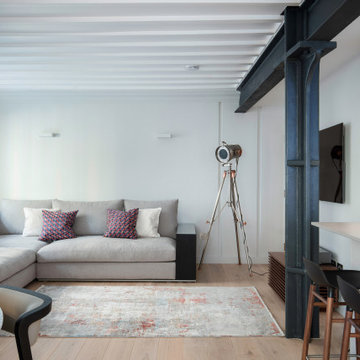
This living room, which is easily accessible from the kitchen/dining room, sees a modern living room with a cohesive colour scheme throughout. The rug allows for the separation of each room however, each section flows into one another creating a open planned living space.
小さなベージュのリビング・居間 (壁紙) の写真
1





