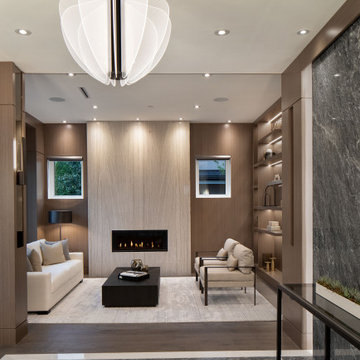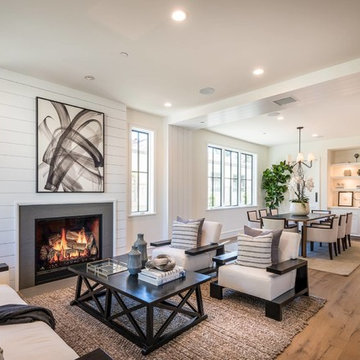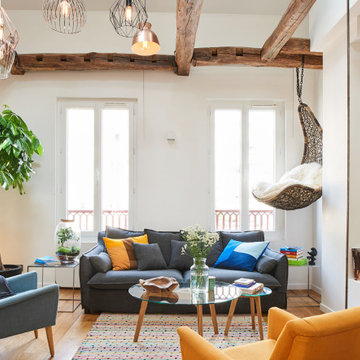絞り込み:
資材コスト
並び替え:今日の人気順
写真 1〜20 枚目(全 16,665 枚)
1/4

Another view of styled family room complete with stone fireplace and wood mantel, medium wood custom built-ins, sofa and chairs, wood coffee table, black console table with white table lamps, traverse rod window treatments and exposed beams in Charlotte, NC.

フェニックスにあるラグジュアリーな広い地中海スタイルのおしゃれなLDK (ベージュの壁、無垢フローリング、標準型暖炉、漆喰の暖炉まわり、壁掛け型テレビ、ベージュの床) の写真

Spacecrafting
ミネアポリスにあるビーチスタイルのおしゃれなサンルーム (無垢フローリング、標準型暖炉、石材の暖炉まわり、標準型天井) の写真
ミネアポリスにあるビーチスタイルのおしゃれなサンルーム (無垢フローリング、標準型暖炉、石材の暖炉まわり、標準型天井) の写真

Matthew Niemann Photography
www.matthewniemann.com
他の地域にあるカントリー風のおしゃれなリビング (ベージュの壁、無垢フローリング、横長型暖炉、タイルの暖炉まわり、埋込式メディアウォール) の写真
他の地域にあるカントリー風のおしゃれなリビング (ベージュの壁、無垢フローリング、横長型暖炉、タイルの暖炉まわり、埋込式メディアウォール) の写真

This game room features a decrotative pool table and tray ceilings. It overlooks the family room and is perfect for entertaining.
Photos: Peter Rymwid Photography

Incorporating bold colors and patterns, this project beautifully reflects our clients' dynamic personalities. Clean lines, modern elements, and abundant natural light enhance the home, resulting in a harmonious fusion of design and personality.
The living room showcases a vibrant color palette, setting the stage for comfortable velvet seating. Thoughtfully curated decor pieces add personality while captivating artwork draws the eye. The modern fireplace not only offers warmth but also serves as a sleek focal point, infusing a touch of contemporary elegance into the space.
---
Project by Wiles Design Group. Their Cedar Rapids-based design studio serves the entire Midwest, including Iowa City, Dubuque, Davenport, and Waterloo, as well as North Missouri and St. Louis.
For more about Wiles Design Group, see here: https://wilesdesigngroup.com/
To learn more about this project, see here: https://wilesdesigngroup.com/cedar-rapids-modern-home-renovation

Казахстан славится своим гостеприимством, и почти в каждой квартире основным пожеланием является большой стол в гостиной. Стол трансформер раскладывается до 4 метров в длину! Освещение продумано для разных сценариев жизни.

Split-level houses are common in the Greater Seattle area. One of the common challenges with these homes is the open floorplan with misaligned fireplace and stairway railing.
The features we chose to highlight in the living area are the fireplace, floor-to-ceiling window, and fully updated chef's kitchen. Floating furniture and careful placement of the accent colors allowed us to evenly distribute our staging pieces. So we were able to create a cozy lounging area close to the fireplace without blocking any of the home's selling features.

バンクーバーにあるラグジュアリーな中くらいなコンテンポラリースタイルのおしゃれなリビング (茶色い壁、無垢フローリング、標準型暖炉、茶色い床、板張り壁) の写真

Two of the cabin's most striking features can be seen as soon as guests enter the door.
The beautiful custom staircase and rails highlight the height of the small structure and gives a view to both the library and workspace in the main loft and the second loft, referred to as The Perch.
The cozy conversation pit in this small footprint saves space and allows for 8 or more. Custom cushions are made from Revolution fabric and carpet is by Flor. Floors are reclaimed barn wood milled in Northern Ohio

This family home was overwhelmed by oversized furniture, floor to ceiling storage units filled with clutter, piles of storage boxes, dark walls, and an overall feeling of disorganization. Of the many hurdles we tackled was pairing down the oversized furniture pieces and removing many of the large shelving units, a massive decluttering and organizational effort, lightening the dark walls, and then bringing in artwork and accessories to add character to the otherwise plain space.

Playful, blue, and practical were the design directives for this family-friendly home.
---
Project designed by Long Island interior design studio Annette Jaffe Interiors. They serve Long Island including the Hamptons, as well as NYC, the tri-state area, and Boca Raton, FL.
---
For more about Annette Jaffe Interiors, click here:
https://annettejaffeinteriors.com/
To learn more about this project, click here:
https://annettejaffeinteriors.com/residential-portfolio/north-shore-family-home

Music Room!!!
ナッシュビルにある高級な中くらいなカントリー風のおしゃれなLDK (ミュージックルーム、白い壁、無垢フローリング、標準型暖炉、レンガの暖炉まわり、壁掛け型テレビ、茶色い床、三角天井、表し梁) の写真
ナッシュビルにある高級な中くらいなカントリー風のおしゃれなLDK (ミュージックルーム、白い壁、無垢フローリング、標準型暖炉、レンガの暖炉まわり、壁掛け型テレビ、茶色い床、三角天井、表し梁) の写真

6 1/2-inch wide engineered Weathered Maple by Casabella - collection: Provincial, selection: Fredicton
カントリー風のおしゃれなリビング (白い壁、無垢フローリング、標準型暖炉、茶色い床、三角天井、塗装板張りの壁) の写真
カントリー風のおしゃれなリビング (白い壁、無垢フローリング、標準型暖炉、茶色い床、三角天井、塗装板張りの壁) の写真
ベージュのリビング・居間 (ラミネートの床、無垢フローリング) の写真
1









