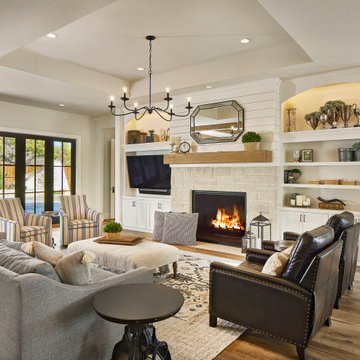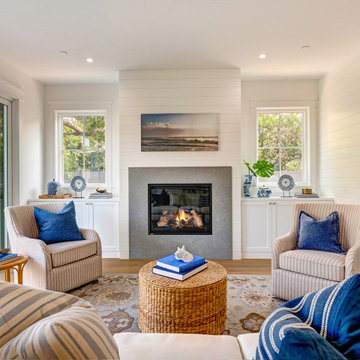絞り込み:
資材コスト
並び替え:今日の人気順
写真 1〜20 枚目(全 87 枚)
1/5

オースティンにある高級な中くらいなカントリー風のおしゃれなオープンリビング (白い壁、無垢フローリング、標準型暖炉、塗装板張りの暖炉まわり、壁掛け型テレビ、茶色い床、表し梁、塗装板張りの壁) の写真

6 1/2-inch wide engineered Weathered Maple by Casabella - collection: Provincial, selection: Fredicton
カントリー風のおしゃれなリビング (白い壁、無垢フローリング、標準型暖炉、茶色い床、三角天井、塗装板張りの壁) の写真
カントリー風のおしゃれなリビング (白い壁、無垢フローリング、標準型暖炉、茶色い床、三角天井、塗装板張りの壁) の写真

アトランタにあるカントリー風のおしゃれなオープンリビング (ベージュの壁、無垢フローリング、レンガの暖炉まわり、標準型暖炉、壁掛け型テレビ、茶色い床、格子天井、塗装板張りの壁、アクセントウォール) の写真

Large living area with indoor/outdoor space. Folding NanaWall opens to porch for entertaining or outdoor enjoyment.
他の地域にあるラグジュアリーな広いカントリー風のおしゃれなLDK (ベージュの壁、無垢フローリング、標準型暖炉、レンガの暖炉まわり、壁掛け型テレビ、茶色い床、格子天井、塗装板張りの壁) の写真
他の地域にあるラグジュアリーな広いカントリー風のおしゃれなLDK (ベージュの壁、無垢フローリング、標準型暖炉、レンガの暖炉まわり、壁掛け型テレビ、茶色い床、格子天井、塗装板張りの壁) の写真

The living room have Grey Sofas, Standard Fireplace, lamp , stylish pendant light, showcase, painting . there is a spacious area to seat together design, Big Glass windows to see outside greenery.There are many show pieces in the showcase. Combination of white rug and brown table looks pretty good.

Harbor View is a modern-day interpretation of the shingled vacation houses of its seaside community. The gambrel roof, horizontal, ground-hugging emphasis, and feeling of simplicity, are all part of the character of the place.
While fitting in with local traditions, Harbor View is meant for modern living. The kitchen is a central gathering spot, open to the main combined living/dining room and to the waterside porch. One easily moves between indoors and outdoors.
The house is designed for an active family, a couple with three grown children and a growing number of grandchildren. It is zoned so that the whole family can be there together but retain privacy. Living, dining, kitchen, library, and porch occupy the center of the main floor. One-story wings on each side house two bedrooms and bathrooms apiece, and two more bedrooms and bathrooms and a study occupy the second floor of the central block. The house is mostly one room deep, allowing cross breezes and light from both sides.
The porch, a third of which is screened, is a main dining and living space, with a stone fireplace offering a cozy place to gather on summer evenings.
A barn with a loft provides storage for a car or boat off-season and serves as a big space for projects or parties in summer.

バルセロナにある高級な小さなトラディショナルスタイルのおしゃれなファミリールーム (白い壁、セラミックタイルの床、壁掛け型テレビ、茶色い床、表し梁、塗装板張りの壁) の写真

アトランタにあるお手頃価格の広いモダンスタイルのおしゃれなオープンリビング (グレーの壁、無垢フローリング、標準型暖炉、塗装板張りの暖炉まわり、壁掛け型テレビ、茶色い床、表し梁、塗装板張りの壁) の写真

Beach side Townhouse
マイアミにある高級な小さなビーチスタイルのおしゃれなLDK (白い壁、セラミックタイルの床、暖炉なし、グレーの床、塗装板張りの天井、塗装板張りの壁) の写真
マイアミにある高級な小さなビーチスタイルのおしゃれなLDK (白い壁、セラミックタイルの床、暖炉なし、グレーの床、塗装板張りの天井、塗装板張りの壁) の写真
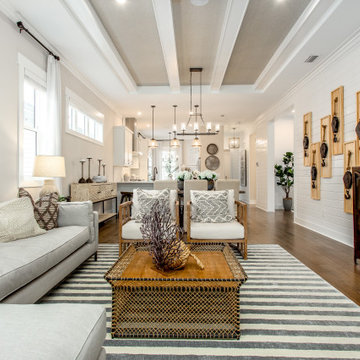
A tone on tone living space with a subtle nod to it's coastal locale.
他の地域にある中くらいなビーチスタイルのおしゃれなLDK (グレーの壁、無垢フローリング、壁掛け型テレビ、茶色い床、折り上げ天井、塗装板張りの壁) の写真
他の地域にある中くらいなビーチスタイルのおしゃれなLDK (グレーの壁、無垢フローリング、壁掛け型テレビ、茶色い床、折り上げ天井、塗装板張りの壁) の写真
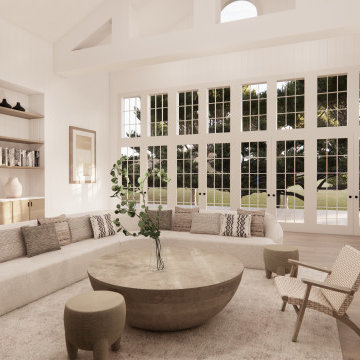
We created a warm monochromatic living space using soft textures, natural materials and an overall subdued neutral scheme. The glass doors, transom windows and skylights bring in beautiful lighting and an effortless connection with the outdoors. Our custom designed shelving creates and opportunity to display personalized styling accessories while offering additional storage with lower cabinets.

Completed living space boasting a bespoke fireplace, charming shiplap feature wall, airy skylights, and a striking exposed beam ceiling.
フィラデルフィアにある高級な広いトラディショナルスタイルのおしゃれなLDK (ベージュの壁、無垢フローリング、標準型暖炉、石材の暖炉まわり、壁掛け型テレビ、茶色い床、表し梁、塗装板張りの壁) の写真
フィラデルフィアにある高級な広いトラディショナルスタイルのおしゃれなLDK (ベージュの壁、無垢フローリング、標準型暖炉、石材の暖炉まわり、壁掛け型テレビ、茶色い床、表し梁、塗装板張りの壁) の写真
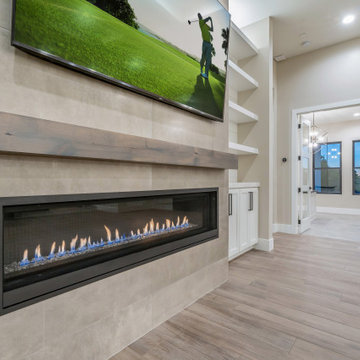
フェニックスにある広いモダンスタイルのおしゃれなリビング (白い壁、セラミックタイルの床、標準型暖炉、コンクリートの暖炉まわり、埋込式メディアウォール、塗装板張りの天井、塗装板張りの壁) の写真

I used soft arches, warm woods, and loads of texture to create a warm and sophisticated yet casual space.
ボイシにあるお手頃価格の中くらいなカントリー風のおしゃれなリビング (白い壁、無垢フローリング、標準型暖炉、漆喰の暖炉まわり、三角天井、塗装板張りの壁) の写真
ボイシにあるお手頃価格の中くらいなカントリー風のおしゃれなリビング (白い壁、無垢フローリング、標準型暖炉、漆喰の暖炉まわり、三角天井、塗装板張りの壁) の写真
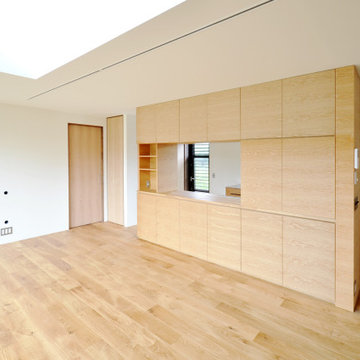
収納力のあるキッチンカウンターは両面から使えるようにしました。
取っ手も無くし、すっきりとしたデザインにしました。
他の地域にあるお手頃価格の広い北欧スタイルのおしゃれなリビング (白い壁、無垢フローリング、暖炉なし、壁掛け型テレビ、茶色い床、塗装板張りの天井、塗装板張りの壁) の写真
他の地域にあるお手頃価格の広い北欧スタイルのおしゃれなリビング (白い壁、無垢フローリング、暖炉なし、壁掛け型テレビ、茶色い床、塗装板張りの天井、塗装板張りの壁) の写真
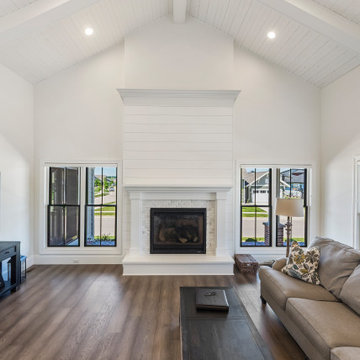
Brushed Oak Engineered Hardwood Floor by Metropolitan Floors - collection: Tempo, color: Canyon Echo •
Tile Fireplace Surround by TopCu - Bianco Carrara 2"x4" with White grout

Kitchenette/Office/ Living space with loft above accessed via a ladder. The bookshelf has an integrated stained wood desk/dining table that can fold up and serves as sculptural artwork when the desk is not in use.
Photography: Gieves Anderson Noble Johnson Architects was honored to partner with Huseby Homes to design a Tiny House which was displayed at Nashville botanical garden, Cheekwood, for two weeks in the spring of 2021. It was then auctioned off to benefit the Swan Ball. Although the Tiny House is only 383 square feet, the vaulted space creates an incredibly inviting volume. Its natural light, high end appliances and luxury lighting create a welcoming space.
ベージュのリビング・居間 (セラミックタイルの床、無垢フローリング、塗装板張りの壁) の写真
1




