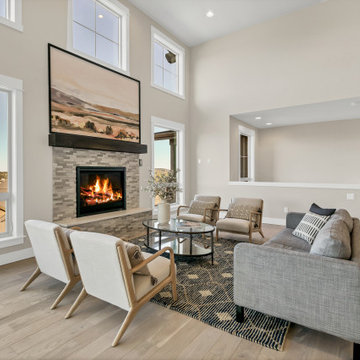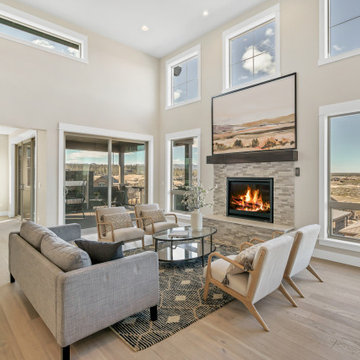絞り込み:
資材コスト
並び替え:今日の人気順
写真 1〜20 枚目(全 32 枚)
1/4
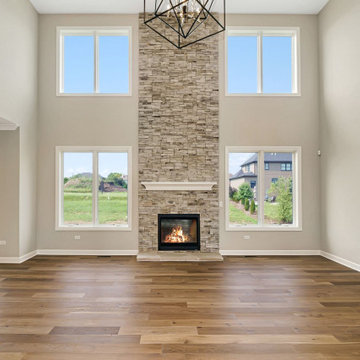
シカゴにあるラグジュアリーな巨大なトラディショナルスタイルのおしゃれなオープンリビング (ベージュの壁、無垢フローリング、標準型暖炉、積石の暖炉まわり、茶色い床) の写真
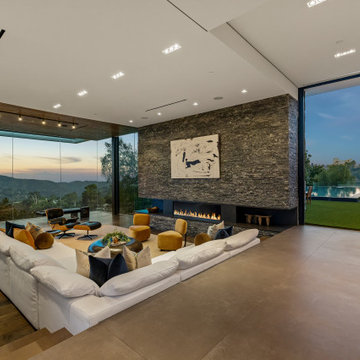
Benedict Canyon Beverly Hills luxury home modern sunken living room family room with glass wall views and stacked stone fireplace
ロサンゼルスにある巨大なモダンスタイルのおしゃれなLDK (ミュージックルーム、標準型暖炉、積石の暖炉まわり) の写真
ロサンゼルスにある巨大なモダンスタイルのおしゃれなLDK (ミュージックルーム、標準型暖炉、積石の暖炉まわり) の写真

サンディエゴにあるラグジュアリーな巨大なサンタフェスタイルのおしゃれなオープンリビング (ベージュの壁、ライムストーンの床、標準型暖炉、積石の暖炉まわり、ベージュの床、表し梁) の写真

Martha O'Hara Interiors, Interior Design & Photo Styling | Ron McHam Homes, Builder | Jason Jones, Photography
Please Note: All “related,” “similar,” and “sponsored” products tagged or listed by Houzz are not actual products pictured. They have not been approved by Martha O’Hara Interiors nor any of the professionals credited. For information about our work, please contact design@oharainteriors.com.
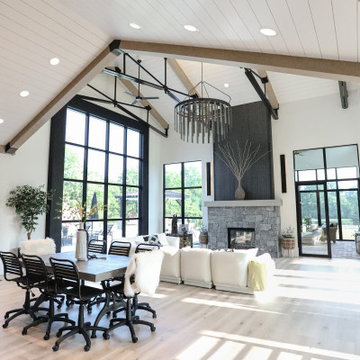
The home boasts an industrial-inspired interior, featuring soaring ceilings with tension rod trusses, floor-to-ceiling windows flooding the space with natural light, and aged oak floors that exude character. Custom cabinetry blends seamlessly with the design, offering both functionality and style. At the heart of it all is a striking, see-through glass fireplace, a captivating focal point that bridges modern sophistication with rugged industrial elements. Together, these features create a harmonious balance of raw and refined, making this home a design masterpiece.
Martin Bros. Contracting, Inc., General Contractor; Helman Sechrist Architecture, Architect; JJ Osterloo Design, Designer; Photography by Marie Kinney.

Full white oak engineered hardwood flooring, black tri folding doors, stone backsplash fireplace, methanol fireplace, modern fireplace, open kitchen with restoration hardware lighting. Living room leads to expansive deck.
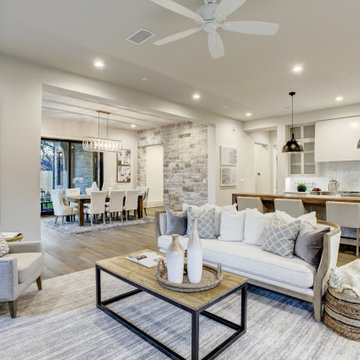
ヒューストンにあるラグジュアリーな巨大なコンテンポラリースタイルのおしゃれなオープンリビング (白い壁、無垢フローリング、標準型暖炉、積石の暖炉まわり、茶色い床) の写真
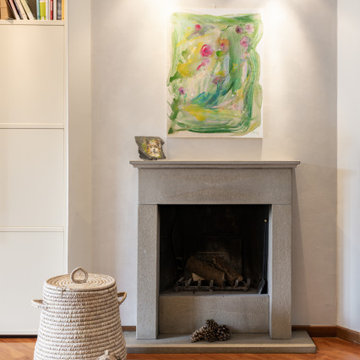
posa parquet su pavimentazione esistente con tappetino isolante e adattamento serramenti.
ミラノにあるお手頃価格の巨大なコンテンポラリースタイルのおしゃれなLDK (白い壁、淡色無垢フローリング、積石の暖炉まわり) の写真
ミラノにあるお手頃価格の巨大なコンテンポラリースタイルのおしゃれなLDK (白い壁、淡色無垢フローリング、積石の暖炉まわり) の写真
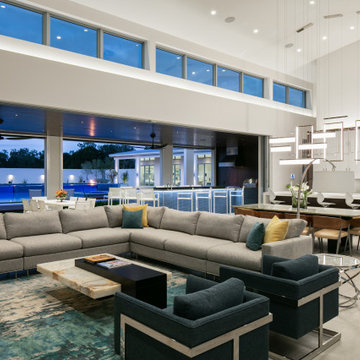
タンパにあるラグジュアリーな巨大なコンテンポラリースタイルのおしゃれなLDK (白い壁、磁器タイルの床、横長型暖炉、積石の暖炉まわり、壁掛け型テレビ、グレーの床、三角天井) の写真
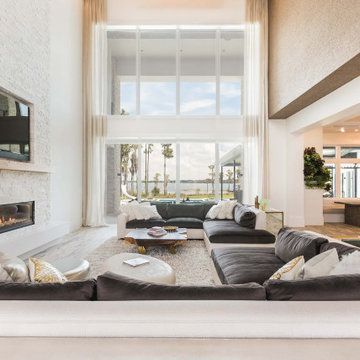
オーランドにあるラグジュアリーな巨大なコンテンポラリースタイルのおしゃれなLDK (白い壁、磁器タイルの床、横長型暖炉、積石の暖炉まわり、壁掛け型テレビ、格子天井) の写真
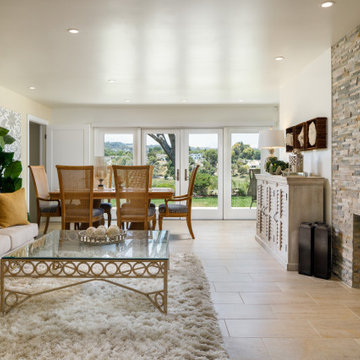
This 60’s era house desperately needed a major renovation! For this Rolling Hills addition the owners sought to have additional living space and a complete redesign of every room. The design was created to add more space to the back of the home for a new family room, more space between the existing garage and house for the laundry room, and add a master suite with walk-in closet which took over the existing bathroom location. By installing Golden Honey ledger tile from floor to ceiling on the front living room fireplace instantly captures your eye and is the focal point of the room. The updated kitchen opens up to the new family room and kitchen nook with custom built-in bench seat, providing extra storage. The owner selected Executive shaker, bright white cabinetry, MSI Tajmahal Quartz countertops and Golden Honey ledger tile backsplash, with Kohler executive chef undermount sink and delta Trinsic kitchen faucet in Artic Stainless. The homeowner loves her built-in China cabinet for plenty of storage! New limestone terra porcelain floor tile was installed throughout the entire home along with upgraded windows and doors. The powder bathroom, Jack n Jill and Master bathroom were updated with new cabinetry, tile, countertops, flooring and fixtures.
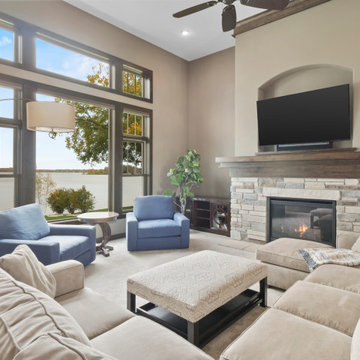
This lakeside retreat has been in the family for generations & is lovingly referred to as "the magnet" because it pulls friends and family together. When rebuilding on their family's land, our priority was to create the same feeling for generations to come.
This new build project included all interior & exterior architectural design features including lighting, flooring, tile, countertop, cabinet, appliance, hardware & plumbing fixture selections. My client opted in for an all inclusive design experience including space planning, furniture & decor specifications to create a move in ready retreat for their family to enjoy for years & years to come.
It was an honor designing this family's dream house & will leave you wanting a little slice of waterfront paradise of your own!
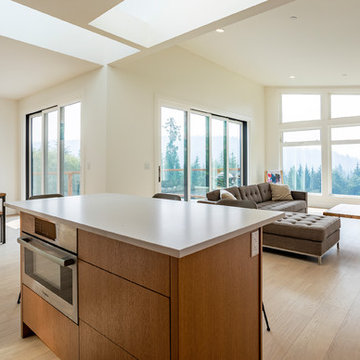
Photos by Brice Ferre
他の地域にあるラグジュアリーな巨大なコンテンポラリースタイルのおしゃれなLDK (淡色無垢フローリング、標準型暖炉、積石の暖炉まわり、壁掛け型テレビ、白い床) の写真
他の地域にあるラグジュアリーな巨大なコンテンポラリースタイルのおしゃれなLDK (淡色無垢フローリング、標準型暖炉、積石の暖炉まわり、壁掛け型テレビ、白い床) の写真
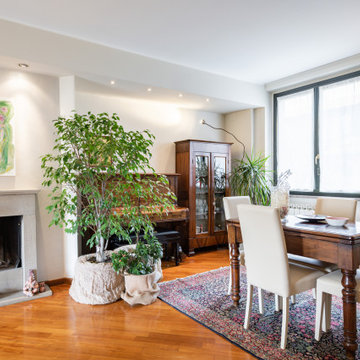
posa parquet su pavimentazione esistente con tappetino isolante e adattamento serramenti.
ミラノにあるお手頃価格の巨大なコンテンポラリースタイルのおしゃれなLDK (白い壁、淡色無垢フローリング、積石の暖炉まわり) の写真
ミラノにあるお手頃価格の巨大なコンテンポラリースタイルのおしゃれなLDK (白い壁、淡色無垢フローリング、積石の暖炉まわり) の写真
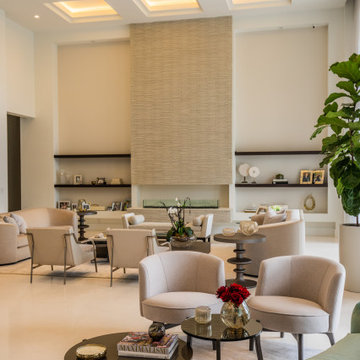
マイアミにある巨大なコンテンポラリースタイルのおしゃれなリビング (白い壁、大理石の床、標準型暖炉、積石の暖炉まわり、テレビなし、ベージュの床、格子天井) の写真
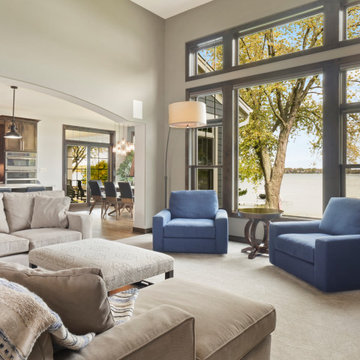
This lakeside retreat has been in the family for generations & is lovingly referred to as "the magnet" because it pulls friends and family together. When rebuilding on their family's land, our priority was to create the same feeling for generations to come.
This new build project included all interior & exterior architectural design features including lighting, flooring, tile, countertop, cabinet, appliance, hardware & plumbing fixture selections. My client opted in for an all inclusive design experience including space planning, furniture & decor specifications to create a move in ready retreat for their family to enjoy for years & years to come.
It was an honor designing this family's dream house & will leave you wanting a little slice of waterfront paradise of your own!
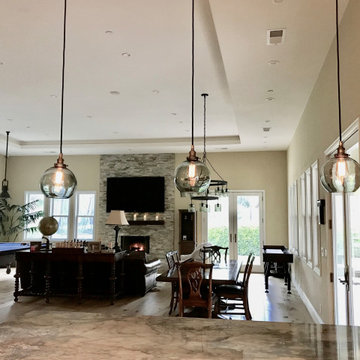
サンディエゴにあるラグジュアリーな巨大なトラディショナルスタイルのおしゃれなオープンリビング (淡色無垢フローリング、標準型暖炉、積石の暖炉まわり、壁掛け型テレビ、格子天井) の写真
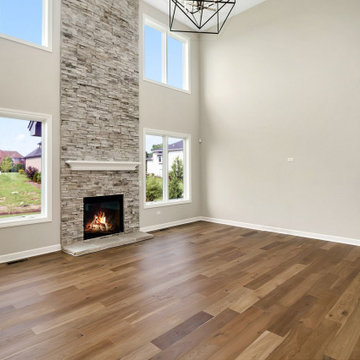
シカゴにあるラグジュアリーな巨大なトラディショナルスタイルのおしゃれなオープンリビング (ベージュの壁、無垢フローリング、標準型暖炉、積石の暖炉まわり、茶色い床) の写真
巨大なベージュのリビング・居間 (積石の暖炉まわり) の写真
1




