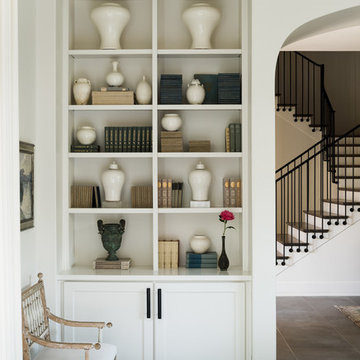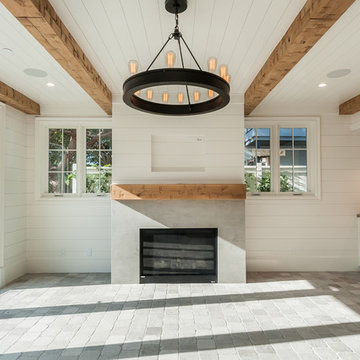絞り込み:
資材コスト
並び替え:今日の人気順
写真 1〜20 枚目(全 61 枚)
1/4

Martha O'Hara Interiors, Interior Design & Photo Styling | Meg Mulloy, Photography | Please Note: All “related,” “similar,” and “sponsored” products tagged or listed by Houzz are not actual products pictured. They have not been approved by Martha O’Hara Interiors nor any of the professionals credited. For info about our work: design@oharainteriors.com
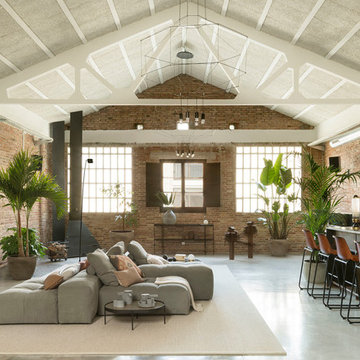
Proyecto realizado por The Room Studio
Fotografías: Mauricio Fuertes
バルセロナにある中くらいなインダストリアルスタイルのおしゃれなリビング (茶色い壁、コンクリートの床、コーナー設置型暖炉、コンクリートの暖炉まわり、グレーの床) の写真
バルセロナにある中くらいなインダストリアルスタイルのおしゃれなリビング (茶色い壁、コンクリートの床、コーナー設置型暖炉、コンクリートの暖炉まわり、グレーの床) の写真

Outdoor living area with a conversation seating area perfect for entertaining and enjoying a warm, fire in cooler months.
ニューヨークにある高級な中くらいなコンテンポラリースタイルのおしゃれなサンルーム (スレートの床、標準型暖炉、コンクリートの暖炉まわり、標準型天井、グレーの床) の写真
ニューヨークにある高級な中くらいなコンテンポラリースタイルのおしゃれなサンルーム (スレートの床、標準型暖炉、コンクリートの暖炉まわり、標準型天井、グレーの床) の写真

This project is a precedent for beautiful and sustainable design. The dwelling is a spatially efficient 155m2 internal with 27m2 of decks. It is entirely at one level on a polished eco friendly concrete slab perched high on an acreage with expansive views on all sides. It is fully off grid and has rammed earth walls with all other materials sustainable and zero maintenance.
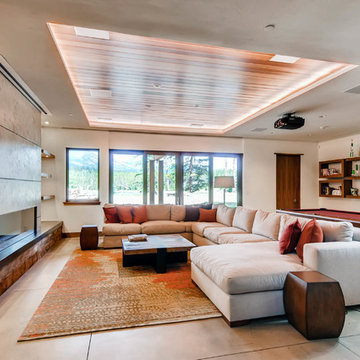
デンバーにある広いモダンスタイルのおしゃれなオープンリビング (ゲームルーム、白い壁、コンクリートの床、横長型暖炉、コンクリートの暖炉まわり、グレーの床) の写真

Ground up project featuring an aluminum storefront style window system that connects the interior and exterior spaces. Modern design incorporates integral color concrete floors, Boffi cabinets, two fireplaces with custom stainless steel flue covers. Other notable features include an outdoor pool, solar domestic hot water system and custom Honduran mahogany siding and front door.

Located near the foot of the Teton Mountains, the site and a modest program led to placing the main house and guest quarters in separate buildings configured to form outdoor spaces. With mountains rising to the northwest and a stream cutting through the southeast corner of the lot, this placement of the main house and guest cabin distinctly responds to the two scales of the site. The public and private wings of the main house define a courtyard, which is visually enclosed by the prominence of the mountains beyond. At a more intimate scale, the garden walls of the main house and guest cabin create a private entry court.
A concrete wall, which extends into the landscape marks the entrance and defines the circulation of the main house. Public spaces open off this axis toward the views to the mountains. Secondary spaces branch off to the north and south forming the private wing of the main house and the guest cabin. With regulation restricting the roof forms, the structural trusses are shaped to lift the ceiling planes toward light and the views of the landscape.
A.I.A Wyoming Chapter Design Award of Citation 2017
Project Year: 2008

Foto Lucia Ludwig
他の地域にある広いモダンスタイルのおしゃれなLDK (白い壁、コンクリートの床、コンクリートの暖炉まわり、コーナー設置型暖炉、グレーの床、コンクリートの壁、黒いソファ) の写真
他の地域にある広いモダンスタイルのおしゃれなLDK (白い壁、コンクリートの床、コンクリートの暖炉まわり、コーナー設置型暖炉、グレーの床、コンクリートの壁、黒いソファ) の写真
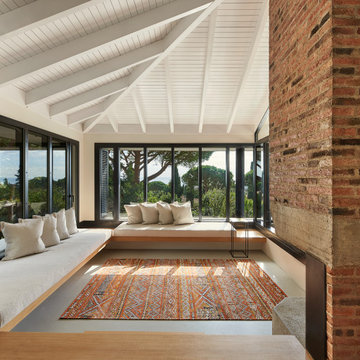
Arquitectos en Barcelona Rardo Architects in Barcelona and Sitges
バルセロナにあるラグジュアリーな広いおしゃれなオープンリビング (ベージュの壁、コンクリートの床、コーナー設置型暖炉、コンクリートの暖炉まわり、グレーの床、板張り天井) の写真
バルセロナにあるラグジュアリーな広いおしゃれなオープンリビング (ベージュの壁、コンクリートの床、コーナー設置型暖炉、コンクリートの暖炉まわり、グレーの床、板張り天井) の写真
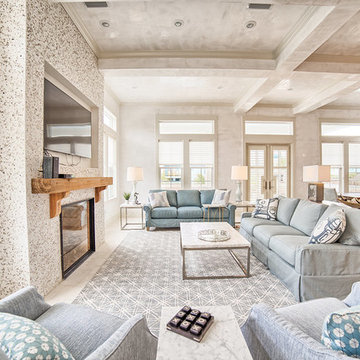
マイアミにある中くらいなビーチスタイルのおしゃれなリビング (グレーの壁、セラミックタイルの床、標準型暖炉、コンクリートの暖炉まわり、壁掛け型テレビ、グレーの床) の写真

In the case of the Ivy Lane residence, the al fresco lifestyle defines the design, with a sun-drenched private courtyard and swimming pool demanding regular outdoor entertainment.
By turning its back to the street and welcoming northern views, this courtyard-centred home invites guests to experience an exciting new version of its physical location.
A social lifestyle is also reflected through the interior living spaces, led by the sunken lounge, complete with polished concrete finishes and custom-designed seating. The kitchen, additional living areas and bedroom wings then open onto the central courtyard space, completing a sanctuary of sheltered, social living.
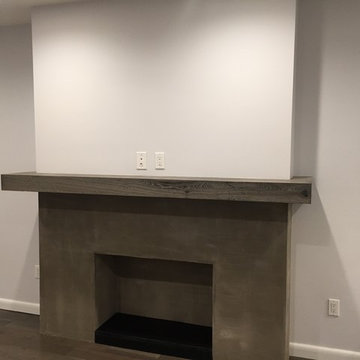
We could not be happier with the way this full gut rehab project came out. Sleek Modern White Cabinets were contrasted with a Honed Dark Grey Quartz Counter. Stainless pulls and appliances, as well as a coordinated backsplash, brought the kitchen together nicely. Some rustic touches in the hardwood floor and the Mantlepiece surprisingly add more definition in an otherwise modern design.
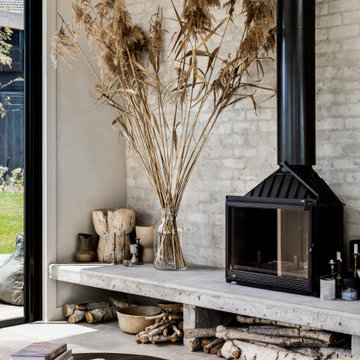
Striking yet exquisitely elegant, featuring high arches and curves, cathedral ceilings, organic earthy colours and handcrafted finishes this brand new luxury home in Mount Martha, Victoria was created.
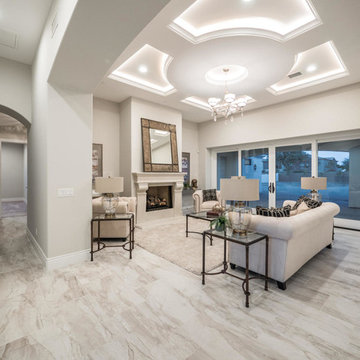
フェニックスにある高級な中くらいなトランジショナルスタイルのおしゃれなリビング (グレーの壁、大理石の床、標準型暖炉、コンクリートの暖炉まわり、テレビなし、グレーの床) の写真
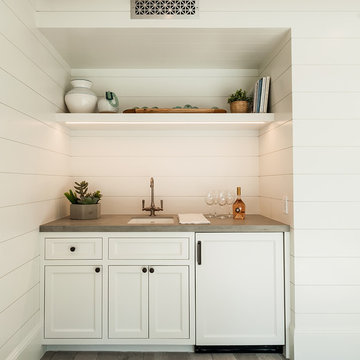
サンディエゴにあるラグジュアリーな広いビーチスタイルのおしゃれなオープンリビング (ホームバー、白い壁、ライムストーンの床、標準型暖炉、コンクリートの暖炉まわり、壁掛け型テレビ、グレーの床) の写真

This modern living room features Lauzon's Travertine. This magnific Hard Maple flooring from our Line Art series enhance this decor with its marvelous gray shades, along with its smooth texture and its linear look. This hardwood flooring is available in option with Pure Genius, Lauzon's new air-purifying smart floor. Lauzon's Hard Maple flooring are FSC®-Certified.
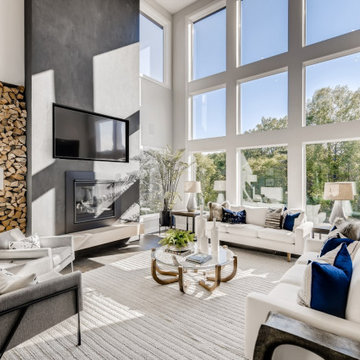
Gorgeous wall of windows, 2-story black stucco fireplace.
ミネアポリスにあるラグジュアリーな広いモダンスタイルのおしゃれなLDK (無垢フローリング、標準型暖炉、埋込式メディアウォール、グレーの床、白い壁、コンクリートの暖炉まわり、三角天井) の写真
ミネアポリスにあるラグジュアリーな広いモダンスタイルのおしゃれなLDK (無垢フローリング、標準型暖炉、埋込式メディアウォール、グレーの床、白い壁、コンクリートの暖炉まわり、三角天井) の写真
ベージュのリビング・居間 (コンクリートの暖炉まわり、グレーの床) の写真
1





