絞り込み:
資材コスト
並び替え:今日の人気順
写真 1〜20 枚目(全 230 枚)
1/4

ダラスにある広いモダンスタイルのおしゃれなリビング (白い壁、淡色無垢フローリング、標準型暖炉、コンクリートの暖炉まわり、壁掛け型テレビ、茶色い床) の写真

サンフランシスコにあるお手頃価格の中くらいなコンテンポラリースタイルのおしゃれなオープンリビング (ベージュの壁、無垢フローリング、標準型暖炉、コンクリートの暖炉まわり、埋込式メディアウォール、茶色い床、茶色いソファ) の写真
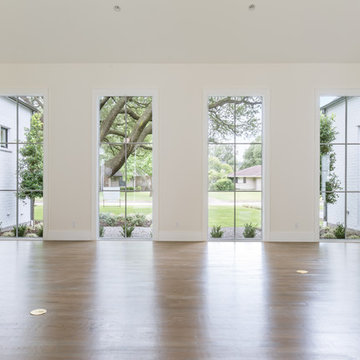
Costa Christ
ダラスにあるラグジュアリーな巨大なトランジショナルスタイルのおしゃれなLDK (白い壁、無垢フローリング、標準型暖炉、コンクリートの暖炉まわり、壁掛け型テレビ、茶色い床) の写真
ダラスにあるラグジュアリーな巨大なトランジショナルスタイルのおしゃれなLDK (白い壁、無垢フローリング、標準型暖炉、コンクリートの暖炉まわり、壁掛け型テレビ、茶色い床) の写真
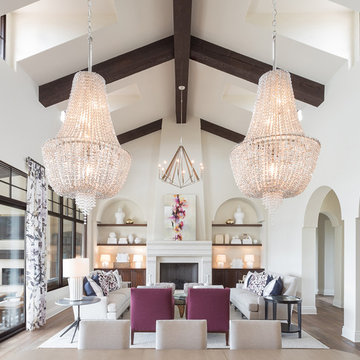
Martha O'Hara Interiors, Interior Design & Photo Styling | Meg Mulloy, Photography | Please Note: All “related,” “similar,” and “sponsored” products tagged or listed by Houzz are not actual products pictured. They have not been approved by Martha O’Hara Interiors nor any of the professionals credited. For info about our work: design@oharainteriors.com

モダンスタイルのおしゃれなオープンリビング (白い壁、濃色無垢フローリング、標準型暖炉、コンクリートの暖炉まわり、茶色い床、格子天井) の写真
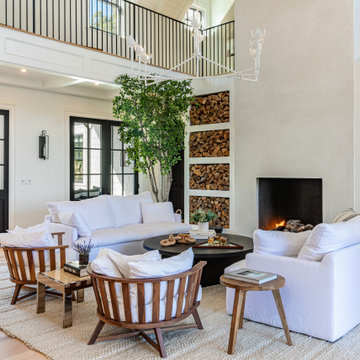
Malibu, California traditional coastal home.
Architecture by Burdge Architects.
Recently reimagined by Saffron Case Homes.
ロサンゼルスにあるラグジュアリーな広いビーチスタイルのおしゃれなリビング (白い壁、淡色無垢フローリング、標準型暖炉、コンクリートの暖炉まわり、テレビなし、茶色い床、三角天井) の写真
ロサンゼルスにあるラグジュアリーな広いビーチスタイルのおしゃれなリビング (白い壁、淡色無垢フローリング、標準型暖炉、コンクリートの暖炉まわり、テレビなし、茶色い床、三角天井) の写真

Extensive custom millwork can be seen throughout the entire home, but especially in the family room. Floor-to-ceiling windows and French doors with cremone bolts allow for an abundance of natural light and unobstructed water views.
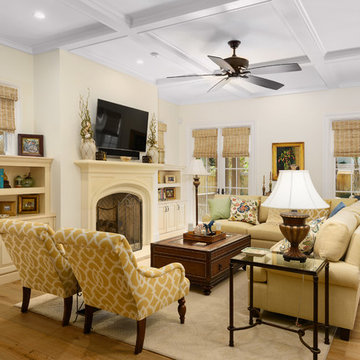
Jeff Westcott
ジャクソンビルにあるラグジュアリーな中くらいな地中海スタイルのおしゃれなLDK (標準型暖炉、コンクリートの暖炉まわり、壁掛け型テレビ、ベージュの壁、無垢フローリング、茶色い床) の写真
ジャクソンビルにあるラグジュアリーな中くらいな地中海スタイルのおしゃれなLDK (標準型暖炉、コンクリートの暖炉まわり、壁掛け型テレビ、ベージュの壁、無垢フローリング、茶色い床) の写真
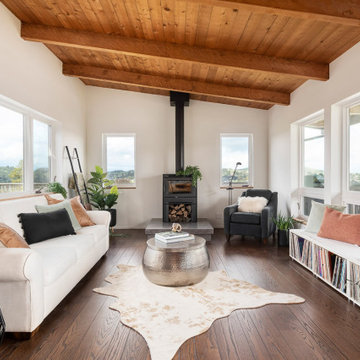
サクラメントにあるラグジュアリーな広いコンテンポラリースタイルのおしゃれなリビング (白い壁、無垢フローリング、全タイプの暖炉、コンクリートの暖炉まわり、茶色い床、表し梁) の写真
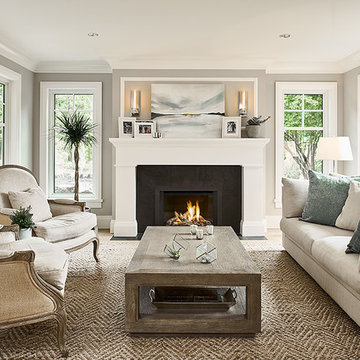
Joshua Lawrence
バンクーバーにある高級な広いトラディショナルスタイルのおしゃれなリビング (ベージュの壁、淡色無垢フローリング、標準型暖炉、コンクリートの暖炉まわり、茶色い床) の写真
バンクーバーにある高級な広いトラディショナルスタイルのおしゃれなリビング (ベージュの壁、淡色無垢フローリング、標準型暖炉、コンクリートの暖炉まわり、茶色い床) の写真
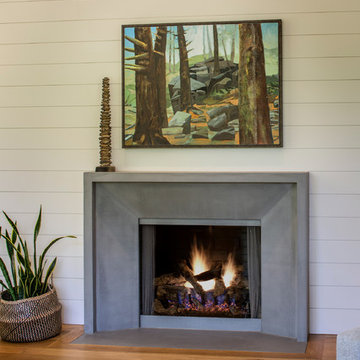
Photography by David Dietrich
他の地域にある広いトランジショナルスタイルのおしゃれなLDK (白い壁、無垢フローリング、標準型暖炉、コンクリートの暖炉まわり、テレビなし、茶色い床) の写真
他の地域にある広いトランジショナルスタイルのおしゃれなLDK (白い壁、無垢フローリング、標準型暖炉、コンクリートの暖炉まわり、テレビなし、茶色い床) の写真
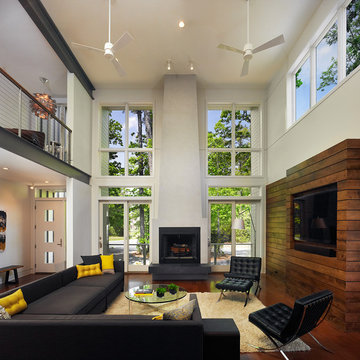
ワシントンD.C.にある高級な広いモダンスタイルのおしゃれなリビング (濃色無垢フローリング、標準型暖炉、コンクリートの暖炉まわり、白い壁、壁掛け型テレビ、茶色い床) の写真

Victorian Homestead - Library
メルボルンにある高級な中くらいなヴィクトリアン調のおしゃれな独立型ファミリールーム (ライブラリー、グレーの壁、無垢フローリング、標準型暖炉、茶色い床、コンクリートの暖炉まわり) の写真
メルボルンにある高級な中くらいなヴィクトリアン調のおしゃれな独立型ファミリールーム (ライブラリー、グレーの壁、無垢フローリング、標準型暖炉、茶色い床、コンクリートの暖炉まわり) の写真
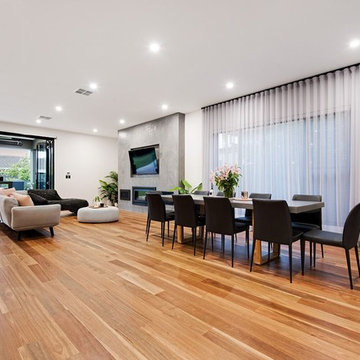
A focus of this design was integrating the inside-outside living, a perfect space for entertainers. To achieve this we created a seamless flow through the kitchen, dining and living, with retractable glass doors. These doors opened through to the outdoor dining and living with views of the swimming pool. The grand entrance with a two storey void and floating staircase was a real statement.
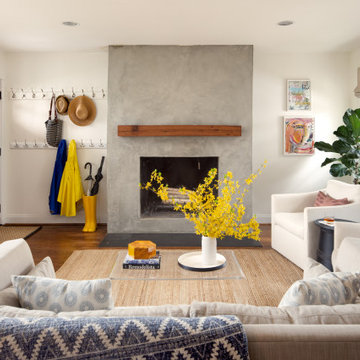
ワシントンD.C.にあるトランジショナルスタイルのおしゃれなリビング (白い壁、コンクリートの暖炉まわり、無垢フローリング、標準型暖炉、茶色い床) の写真
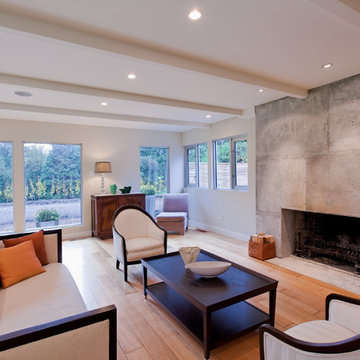
バンクーバーにある広いコンテンポラリースタイルのおしゃれなリビング (標準型暖炉、コンクリートの暖炉まわり、ベージュの壁、淡色無垢フローリング、テレビなし、茶色い床) の写真
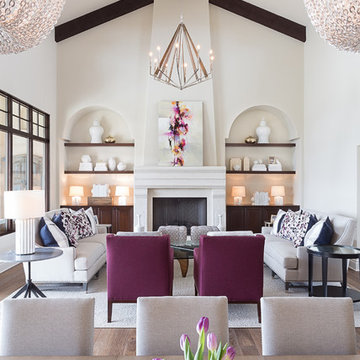
Martha O'Hara Interiors, Interior Design & Photo Styling | Meg Mulloy, Photography | Please Note: All “related,” “similar,” and “sponsored” products tagged or listed by Houzz are not actual products pictured. They have not been approved by Martha O’Hara Interiors nor any of the professionals credited. For information about our work, please contact design@oharainteriors.com.
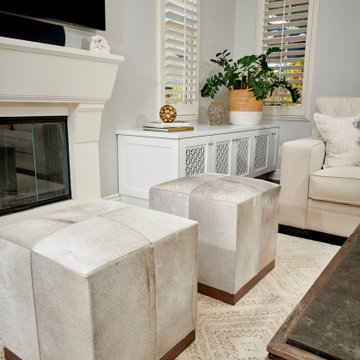
We took our clients home to the next level. A touch of glamour from every vantage point and a custom crafted the hood center stage finished in stainless and accented with matte brass. Sitting snuggly next to the custom hood are wall cabinets in a two-toned finish with X mullions. The inserts in the wall cabinets where chosen to be an antique mirror to add a big of glam but also to keep the mess hidden behind the door. It’s not just a place to cook dinner, it’s an interior design, it’s decor that deserves to be featured in a magazine. Metallic accents will give your kitchen a glamorous touch no matter its style or design: silver, bronze, rose or yellow gold work especially great in neutral black and white interiors.
Patterned, metallic, or textured, interesting backsplash tile bring this kitchen to the next level by adding character to the kitchen design. Across from the kitchen is the open family room area that lacked seating and flow.
Our design team felt like it was important to combine this kitchen and family room into a great room and not single entities. Every room should connect to those around it in some way. If they don't, you end up with a very choppy looking and disjointed home. From light redecorating to full remodels, we're here to help transform your home. Great Design. Unique Preferences. It’s our passion to connect your rooms and make them flow together.

Honey stained oak flooring gives way to flagstone in this modern sunken den, a space capped in fine fashion by an ever-growing square pattern of stained alder. Coordinating stained trim punctuates the ivory ceiling and walls that provide a warm backdrop for a contemporary artwork in shades of red and gold. A modern brass floor lamp stands to the side of the almond chenille sofa that sports graphic print pillows in chocolate and orange. Resting on an off-white and gray Moroccan rug is an acacia root cocktail table that displays a large knotted accessory made of graphite stained wood. A glass side table with gold base is home to a c.1960s lamp with an orange pouring glaze. A faux fur throw pillow is tucked into a side chair stained dark walnut and upholstered in tone on tone stripes. Across the way is an acacia root ball alongside a lounge chair and ottoman upholstered in rust chenille. Hanging above the chair is a contemporary piece of artwork in autumnal shades. The fireplace an Ortal Space Creator 120 is surrounded in cream concrete and serves to divide the den from the dining area while allowing light to filter through. Bronze metal sliding doors open wide to allow easy access to the covered porch while creating a great space for indoor/outdoor entertaining.
ベージュのリビング・居間 (コンクリートの暖炉まわり、茶色い床) の写真
1




