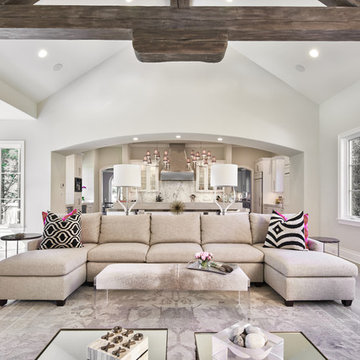絞り込み:
資材コスト
並び替え:今日の人気順
写真 1〜20 枚目(全 273 枚)
1/5

A full renovation of a dated but expansive family home, including bespoke staircase repositioning, entertainment living and bar, updated pool and spa facilities and surroundings and a repositioning and execution of a new sunken dining room to accommodate a formal sitting room.
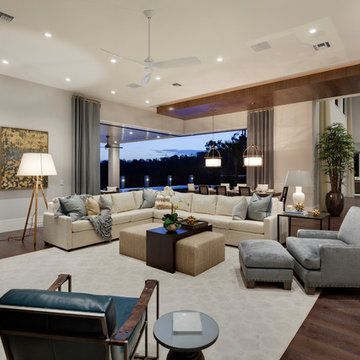
Edward Butera | ibi designs inc. | Boca Raton | Florida
マイアミにあるラグジュアリーな巨大なコンテンポラリースタイルのおしゃれなオープンリビング (グレーの壁、無垢フローリング、壁掛け型テレビ) の写真
マイアミにあるラグジュアリーな巨大なコンテンポラリースタイルのおしゃれなオープンリビング (グレーの壁、無垢フローリング、壁掛け型テレビ) の写真
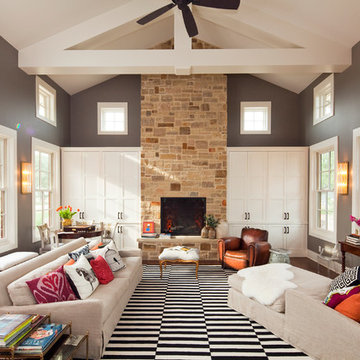
Vanguard Studio
オースティンにある巨大なコンテンポラリースタイルのおしゃれなリビング (グレーの壁、標準型暖炉、石材の暖炉まわり、テレビなし) の写真
オースティンにある巨大なコンテンポラリースタイルのおしゃれなリビング (グレーの壁、標準型暖炉、石材の暖炉まわり、テレビなし) の写真

An inviting great room with a soft, neutral palette lends sophistication to a rental venue that sleeps 21. A large rectangular table for ten allows for fine dining and great conversation bathed in the glow of a hanging linear pendant. The ample, deep seating nearby is on such a large scale that the sofa had to be hoisted up two floors on a forklift!
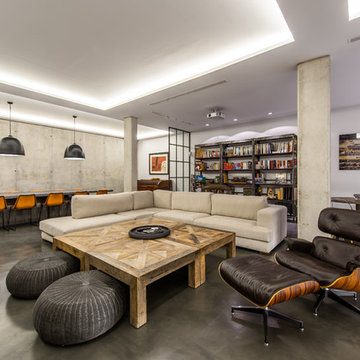
ADOLFO GOSALVEZ
マドリードにあるラグジュアリーな巨大なインダストリアルスタイルのおしゃれなLDK (ライブラリー、グレーの壁、コンクリートの床) の写真
マドリードにあるラグジュアリーな巨大なインダストリアルスタイルのおしゃれなLDK (ライブラリー、グレーの壁、コンクリートの床) の写真
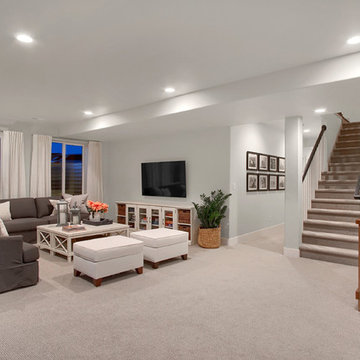
Stairway leading to finished lower level.
デンバーにある巨大なカントリー風のおしゃれなオープンリビング (グレーの壁、カーペット敷き、壁掛け型テレビ、ベージュの床) の写真
デンバーにある巨大なカントリー風のおしゃれなオープンリビング (グレーの壁、カーペット敷き、壁掛け型テレビ、ベージュの床) の写真
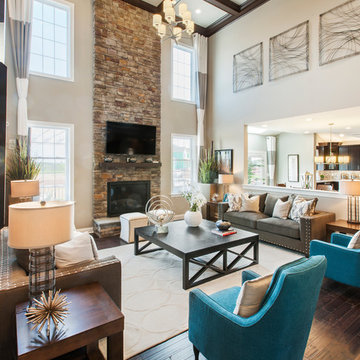
Bill Taylor Photography
フィラデルフィアにあるラグジュアリーな巨大なコンテンポラリースタイルのおしゃれなオープンリビング (グレーの壁、濃色無垢フローリング、標準型暖炉、石材の暖炉まわり、壁掛け型テレビ) の写真
フィラデルフィアにあるラグジュアリーな巨大なコンテンポラリースタイルのおしゃれなオープンリビング (グレーの壁、濃色無垢フローリング、標準型暖炉、石材の暖炉まわり、壁掛け型テレビ) の写真
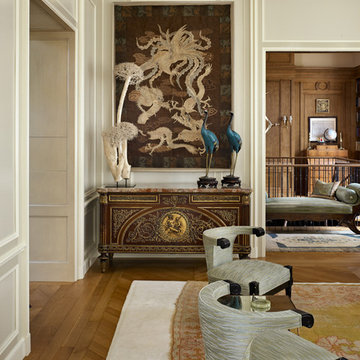
From its English-style conservatory to its wealth of French doors, this impressive family home - at once stately, yet welcoming - ushers the vitality of its premiere urban setting into historically-inspired interiors. Here, soaring ceilings, inlaid floors, and marble-wrapped, walnut-paneled, and mirror-clad walls honor the luxurious traditions of classic European interior architecture. Naturally, symmetry is its muse, evinced through a striking collection of fine furnishings, splendid rugs, art, and accessories - augmented, all, by unexpectedly fresh bursts of color and playfully retro silhouettes. Formal without intimidation -or apology- it personifies the very finest in gracious city living.
Photos by Nathan Kirkman http://nathankirkman.com/

Frogman Interactive
他の地域にある巨大なラスティックスタイルのおしゃれなLDK (グレーの壁、無垢フローリング、石材の暖炉まわり、壁掛け型テレビ、化粧柱) の写真
他の地域にある巨大なラスティックスタイルのおしゃれなLDK (グレーの壁、無垢フローリング、石材の暖炉まわり、壁掛け型テレビ、化粧柱) の写真
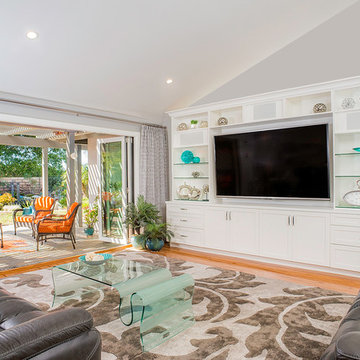
Bellmont 1900 cabinetry with white shaker doors gives a traditionally-inspired entertainment center a splash of modern and chic design. The show-stopping Jeld-Wen tri-fold door blends indoors and outdoors creating a vibrant and balanced entertaining space with great flow and sophistication and allowing the natural light to shine on the warm, natural wood floors.
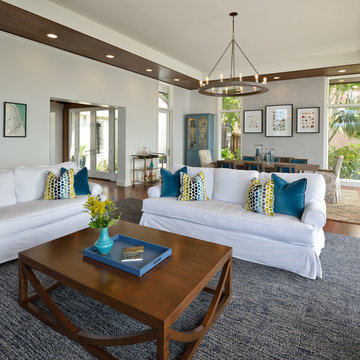
The focal point of this great room is the panoramic ocean and garden views. In keeping with the coastal theme, a navy and Mediterranean blue color palette was used to accentuate the views. Slip-covered sofas finish the space for easy maintenance. A large chandelier connects the living and dining space. Beach inspired art was mounted above the fireplace on the opposite wall.
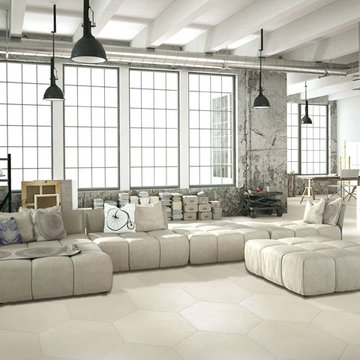
BASICS White - Hexagon 24"
マンチェスターにある巨大なインダストリアルスタイルのおしゃれなLDK (グレーの壁、セラミックタイルの床) の写真
マンチェスターにある巨大なインダストリアルスタイルのおしゃれなLDK (グレーの壁、セラミックタイルの床) の写真
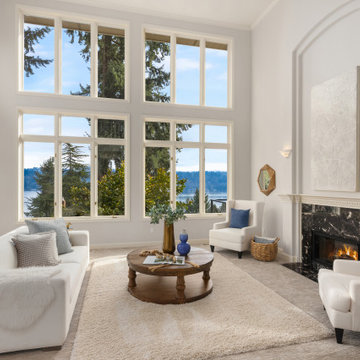
Sparkling Views. Spacious Living. Soaring Windows. Welcome to this light-filled, special Mercer Island home.
シアトルにある巨大なトランジショナルスタイルのおしゃれな応接間 (グレーの壁、カーペット敷き、石材の暖炉まわり、テレビなし、グレーの床) の写真
シアトルにある巨大なトランジショナルスタイルのおしゃれな応接間 (グレーの壁、カーペット敷き、石材の暖炉まわり、テレビなし、グレーの床) の写真
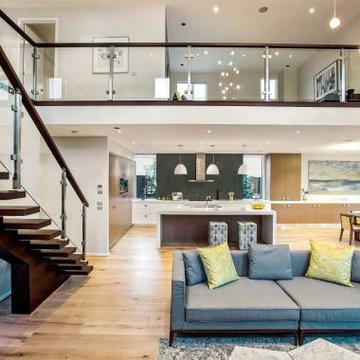
Open living kitchen dining in Display home in Melbourne suburbs.
Glass balustrade with timber rail and matching suspended timber treads frame the huge open spaces and double height ceiling.
Looking past the grey sofa to the walnut dining table and leather chairs, you can see the white Italian pendant light as if its a floating sculpture over the Dining Table and a specially commissioned large canvas in between the built-in cabinetry.
Views to the first floor include the built-in bookcase on the landing and the open Rumpus Room above. The Master Bedroom is like a jewel in a glass case off to the right and houses a luxurious Ensuite and WIR.

Home bar arched entryway, custom millwork, crown molding, and marble floor.
フェニックスにあるラグジュアリーな巨大な地中海スタイルのおしゃれなリビング (グレーの壁、大理石の床、標準型暖炉、石材の暖炉まわり、壁掛け型テレビ、グレーの床、折り上げ天井) の写真
フェニックスにあるラグジュアリーな巨大な地中海スタイルのおしゃれなリビング (グレーの壁、大理石の床、標準型暖炉、石材の暖炉まわり、壁掛け型テレビ、グレーの床、折り上げ天井) の写真

Some of the finishes, fixtures and decor have a contemporary feel, but overall with the inclusion of stone and a few more traditional elements, the interior of this home features a transitional design-style. Double entry doors lead into a large open floor-plan with a spiral staircase and loft area overlooking the great room. White wood tile floors are found throughout the main level and the large windows on the rear elevation of the home offer a beautiful view of the property and outdoor space.
This home is perfect for entertaining with the large open space in the great room, kitchen and dining. A stone archway separates the great room from the kitchen and dining. The kitchen brings more technology into the home with smart appliances. A very comfortable, well-spaced kitchen, large island and two sinks makes cooking for large groups a breeze.
Photography by: KC Media Team
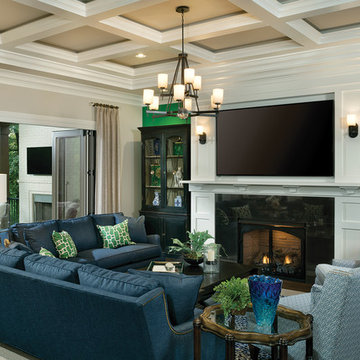
Arthur Rutenberg Homes
タンパにある高級な巨大なトランジショナルスタイルのおしゃれなオープンリビング (グレーの壁、標準型暖炉、木材の暖炉まわり、壁掛け型テレビ、濃色無垢フローリング) の写真
タンパにある高級な巨大なトランジショナルスタイルのおしゃれなオープンリビング (グレーの壁、標準型暖炉、木材の暖炉まわり、壁掛け型テレビ、濃色無垢フローリング) の写真
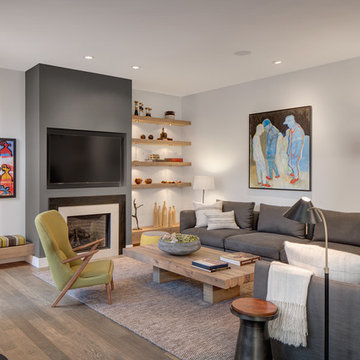
シカゴにある高級な巨大なコンテンポラリースタイルのおしゃれなLDK (グレーの壁、無垢フローリング、標準型暖炉、石材の暖炉まわり、埋込式メディアウォール) の写真
巨大なベージュの、黄色いリビング・居間 (グレーの壁) の写真
1





