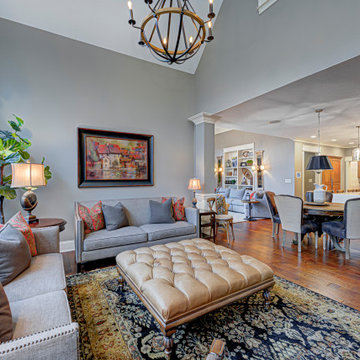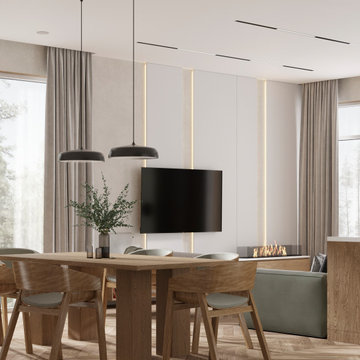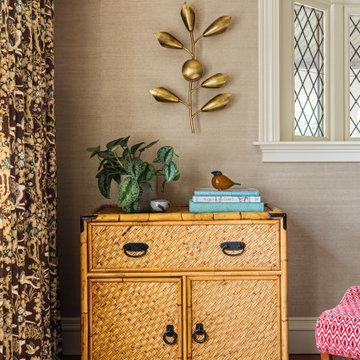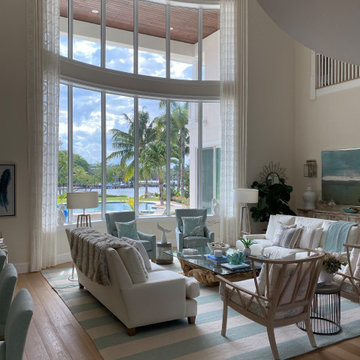絞り込み:
資材コスト
並び替え:今日の人気順
写真 1〜20 枚目(全 28,541 枚)
1/4

This home renovation project transformed unused, unfinished spaces into vibrant living areas. Each exudes elegance and sophistication, offering personalized design for unforgettable family moments.
In this living area, opulence meets functionality with luxurious furnishings, complemented by a central table and open shelves adorned with decor. In the breakfast area, a cozy ambience invites leisurely mornings. A charming table and chairs offer a perfect spot for enjoying breakfast or casual gatherings with loved ones.
Project completed by Wendy Langston's Everything Home interior design firm, which serves Carmel, Zionsville, Fishers, Westfield, Noblesville, and Indianapolis.
For more about Everything Home, see here: https://everythinghomedesigns.com/
To learn more about this project, see here: https://everythinghomedesigns.com/portfolio/fishers-chic-family-home-renovation/

I used soft arches, warm woods, and loads of texture to create a warm and sophisticated yet casual space.
ボイシにあるお手頃価格の中くらいなカントリー風のおしゃれなリビング (白い壁、無垢フローリング、標準型暖炉、漆喰の暖炉まわり、三角天井、塗装板張りの壁) の写真
ボイシにあるお手頃価格の中くらいなカントリー風のおしゃれなリビング (白い壁、無垢フローリング、標準型暖炉、漆喰の暖炉まわり、三角天井、塗装板張りの壁) の写真

Landmark Photography
他の地域にあるラグジュアリーな広いコンテンポラリースタイルのおしゃれなオープンシアタールーム (白い壁、無垢フローリング、プロジェクタースクリーン、茶色い床、黒い天井) の写真
他の地域にあるラグジュアリーな広いコンテンポラリースタイルのおしゃれなオープンシアタールーム (白い壁、無垢フローリング、プロジェクタースクリーン、茶色い床、黒い天井) の写真

Cathedral ceilings with stained wood beams. Large windows and doors for lanai entry. Wood plank ceiling and arched doorways. Stone stacked fireplace and built in shelving. Lake front home designed by Bob Chatham Custom Home Design and built by Destin Custom Home Builders. Interior Design by Helene Forester and Bunny Hall of Lovelace Interiors. Photos by Tim Kramer Real Estate Photography of Destin, Florida.

アトランタにあるカントリー風のおしゃれなオープンリビング (ベージュの壁、無垢フローリング、レンガの暖炉まわり、標準型暖炉、壁掛け型テレビ、茶色い床、格子天井、塗装板張りの壁、アクセントウォール) の写真

Spacecrafting
ミネアポリスにあるビーチスタイルのおしゃれなサンルーム (無垢フローリング、標準型暖炉、石材の暖炉まわり、標準型天井) の写真
ミネアポリスにあるビーチスタイルのおしゃれなサンルーム (無垢フローリング、標準型暖炉、石材の暖炉まわり、標準型天井) の写真

This elegant 2600 sf home epitomizes swank city living in the heart of Los Angeles. Originally built in the late 1970's, this Century City home has a lovely vintage style which we retained while streamlining and updating. The lovely bold bones created an architectural dream canvas to which we created a new open space plan that could easily entertain high profile guests and family alike.

Rustic beams frame the architecture in this spectacular great room; custom sectional and tables.
Photographer: Mick Hales
ニューヨークにあるラグジュアリーな巨大なカントリー風のおしゃれなオープンリビング (無垢フローリング、標準型暖炉、石材の暖炉まわり、壁掛け型テレビ) の写真
ニューヨークにあるラグジュアリーな巨大なカントリー風のおしゃれなオープンリビング (無垢フローリング、標準型暖炉、石材の暖炉まわり、壁掛け型テレビ) の写真

Detailed view styled family room complete with stone fireplace and wood mantel, medium wood custom built-ins, sofa and chairs, black console table with white table lamps, traverse rod window treatments and exposed beams in Charlotte, NC.

Гостиная с мятными и терракотовыми стенами, яркой мебелью и рабочей зоной.
サンクトペテルブルクにある低価格の中くらいな北欧スタイルのおしゃれなファミリールーム (マルチカラーの壁、無垢フローリング、テレビなし、茶色い床、アクセントウォール) の写真
サンクトペテルブルクにある低価格の中くらいな北欧スタイルのおしゃれなファミリールーム (マルチカラーの壁、無垢フローリング、テレビなし、茶色い床、アクセントウォール) の写真

他の地域にあるお手頃価格の中くらいなコンテンポラリースタイルのおしゃれなリビング (ベージュの床、無垢フローリング、ベージュの壁、横長型暖炉、壁掛け型テレビ) の写真

Casual yet refined family room with custom built-in, custom fireplace, wood beam, custom storage, picture lights. Natural elements. Coffered ceiling living room with piano and hidden bar.

Dane Austin’s Boston interior design studio gave this 1889 Arts and Crafts home a lively, exciting look with bright colors, metal accents, and disparate prints and patterns that create stunning contrast. The enhancements complement the home’s charming, well-preserved original features including lead glass windows and Victorian-era millwork.
---
Project designed by Boston interior design studio Dane Austin Design. They serve Boston, Cambridge, Hingham, Cohasset, Newton, Weston, Lexington, Concord, Dover, Andover, Gloucester, as well as surrounding areas.
For more about Dane Austin Design, click here: https://daneaustindesign.com/
To learn more about this project, click here:
https://daneaustindesign.com/arts-and-crafts-home

メルボルンにあるラグジュアリーな広いコンテンポラリースタイルのおしゃれなオープンリビング (ホームバー、茶色い壁、無垢フローリング、吊り下げ式暖炉、石材の暖炉まわり、埋込式メディアウォール、板張り壁) の写真
ベージュの、グレーのリビング・居間 (無垢フローリング) の写真
1









