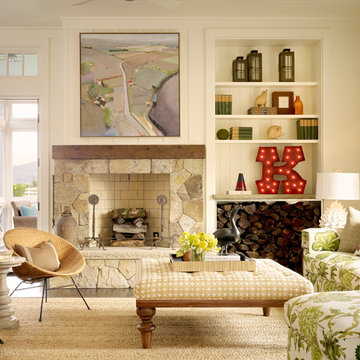絞り込み:
資材コスト
並び替え:今日の人気順
写真 1〜20 枚目(全 27,027 枚)
1/5

Photography by Michael J. Lee
ボストンにあるラグジュアリーな広いトランジショナルスタイルのおしゃれなリビング (ベージュの壁、横長型暖炉、無垢フローリング、石材の暖炉まわり、テレビなし、茶色い床、折り上げ天井、グレーとクリーム色) の写真
ボストンにあるラグジュアリーな広いトランジショナルスタイルのおしゃれなリビング (ベージュの壁、横長型暖炉、無垢フローリング、石材の暖炉まわり、テレビなし、茶色い床、折り上げ天井、グレーとクリーム色) の写真

This ceiling was designed and detailed by dSPACE Studio. We created a custom plaster mold that was fabricated by a Chicago plaster company and installed and finished on-site.

The two-story, stacked marble, open fireplace is the focal point of the formal living room. A geometric-design paneled ceiling can be illuminated in the evening.
Heidi Zeiger

sanjay choWith a view of sun set from Hall, master bed room and sons bedroom. With gypsum ceiling, vitrified flooring, long snug L shaped sofa, a huge airy terrace , muted colours and quirky accents, the living room is an epitome of contemporary luxury, use of Indian art and craft, the terrace with gorgeous view of endless greenery, is a perfect indulgence! Our client says ‘’ sipping on a cup of coffee surrounded by lush greenery is the best way to recoup our energies and get ready to face another day’’.The terrace is also a family favourite on holidays, as all gather here for impromptu dinners under the stars. Since the dining area requires some intimate space.ugale

Location: Denver, CO, USA
Dado designed this 4,000 SF condo from top to bottom. A full-scale buildout was required, with custom fittings throughout. The brief called for design solutions that catered to both the client’s desire for comfort and easy functionality, along with a modern aesthetic that could support their bold and colorful art collection.
The name of the game - calm modernism. Neutral colors and natural materials were used throughout.
"After a couple of failed attempts with other design firms we were fortunate to find Megan Moore. We were looking for a modern, somewhat minimalist design for our newly built condo in Cherry Creek North. We especially liked Megan’s approach to design: specifically to look at the entire space and consider its flow from every perspective. Megan is a gifted designer who understands the needs of her clients. She spent considerable time talking to us to fully understand what we wanted. Our work together felt like a collaboration and partnership. We always felt engaged and informed. We also appreciated the transparency with product selection and pricing.
Megan brought together a talented team of artisans and skilled craftsmen to complete the design vision. From wall coverings to custom furniture pieces we were always impressed with the quality of the workmanship. And, we were never surprised about costs or timing.
We’ve gone back to Megan several times since our first project together. Our condo is now a Zen-like place of calm and beauty that we enjoy every day. We highly recommend Megan as a designer."
Dado Interior Design

Modern Home Interiors and Exteriors, featuring clean lines, textures, colors and simple design with floor to ceiling windows. Hardwood, slate, and porcelain floors, all natural materials that give a sense of warmth throughout the spaces. Some homes have steel exposed beams and monolith concrete and galvanized steel walls to give a sense of weight and coolness in these very hot, sunny Southern California locations. Kitchens feature built in appliances, and glass backsplashes. Living rooms have contemporary style fireplaces and custom upholstery for the most comfort.
Bedroom headboards are upholstered, with most master bedrooms having modern wall fireplaces surounded by large porcelain tiles.
Project Locations: Ojai, Santa Barbara, Westlake, California. Projects designed by Maraya Interior Design. From their beautiful resort town of Ojai, they serve clients in Montecito, Hope Ranch, Malibu, Westlake and Calabasas, across the tri-county areas of Santa Barbara, Ventura and Los Angeles, south to Hidden Hills- north through Solvang and more.
Modern Ojai home designed by Maraya and Tim Droney
Patrick Price Photography.

Michael Lowry Photography
オーランドにあるトランジショナルスタイルのおしゃれな応接間 (白い壁、標準型暖炉、石材の暖炉まわり、テレビなし、濃色無垢フローリング) の写真
オーランドにあるトランジショナルスタイルのおしゃれな応接間 (白い壁、標準型暖炉、石材の暖炉まわり、テレビなし、濃色無垢フローリング) の写真

Woodvalley Residence
Fireplace | Dry stacked gray blue limestone w/ cast concrete hearth
Floor | White Oak Flat Sawn, with a white finish that was sanded off called natural its a 7% gloss. Total was 4 layers. white finish, sanded, refinished. Installed and supplies around $20/sq.ft. The intention was to finish like natural driftwood with no gloss. You can contact the Builder Procon Projects for more detailed information.
http://proconprojects.com/
2011 © GAILE GUEVARA | PHOTOGRAPHY™ All rights reserved.
:: DESIGN TEAM ::
Interior Designer: Gaile Guevara
Interior Design Team: Layers & Layers
Renovation & House Extension by Procon Projects Limited
Architecture & Design by Mason Kent Design
Landscaping provided by Arcon Water Designs
Finishes
The flooring was engineered 7"W wide plankl, white oak, site finished in both a white & gray wash

©Jeff Herr Photography, Inc.
アトランタにあるトランジショナルスタイルのおしゃれなリビング (白い壁、横長型暖炉、タイルの暖炉まわり、テレビなし、無垢フローリング、茶色い床) の写真
アトランタにあるトランジショナルスタイルのおしゃれなリビング (白い壁、横長型暖炉、タイルの暖炉まわり、テレビなし、無垢フローリング、茶色い床) の写真

The focal point of the living room is it’s coral stone fireplace wall. We designed a custom oak library unit, floor to ceiling at it's side.
マイアミにあるコンテンポラリースタイルのおしゃれな応接間 (ベージュの壁、横長型暖炉、タイルの暖炉まわり) の写真
マイアミにあるコンテンポラリースタイルのおしゃれな応接間 (ベージュの壁、横長型暖炉、タイルの暖炉まわり) の写真
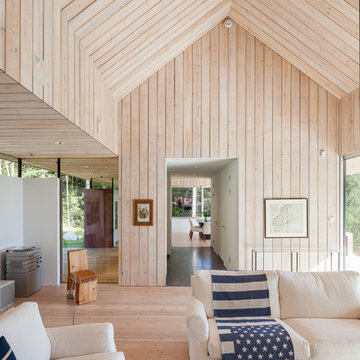
Michael Perlmutter
ストックホルムにあるお手頃価格の広い北欧スタイルのおしゃれなリビング (淡色無垢フローリング、ベージュの壁、暖炉なし、テレビなし) の写真
ストックホルムにあるお手頃価格の広い北欧スタイルのおしゃれなリビング (淡色無垢フローリング、ベージュの壁、暖炉なし、テレビなし) の写真
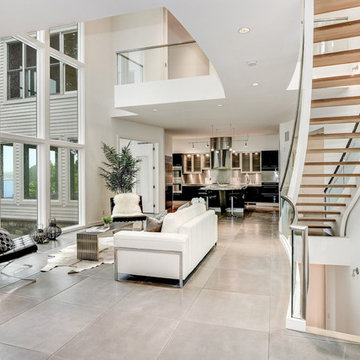
Gorgeous Modern Waterfront home with concrete floors,
walls of glass, open layout, glass stairs,
ワシントンD.C.にある高級な広いコンテンポラリースタイルのおしゃれなリビング (白い壁、コンクリートの床、標準型暖炉、タイルの暖炉まわり、テレビなし、グレーの床) の写真
ワシントンD.C.にある高級な広いコンテンポラリースタイルのおしゃれなリビング (白い壁、コンクリートの床、標準型暖炉、タイルの暖炉まわり、テレビなし、グレーの床) の写真

Anice Hoachlander, Hoachlander Davis Photography
ワシントンD.C.にある広いミッドセンチュリースタイルのおしゃれなリビング (淡色無垢フローリング、テレビなし、暖炉なし、青い壁、ベージュの床、アクセントウォール) の写真
ワシントンD.C.にある広いミッドセンチュリースタイルのおしゃれなリビング (淡色無垢フローリング、テレビなし、暖炉なし、青い壁、ベージュの床、アクセントウォール) の写真
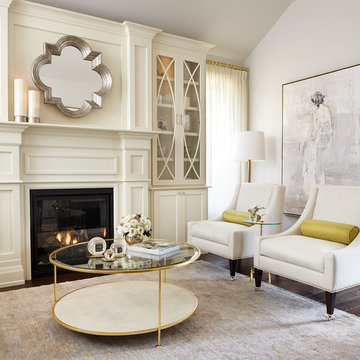
Photo Credit: Kelly Horkoff; K West Images
トロントにある広いコンテンポラリースタイルのおしゃれなリビング (白い壁、標準型暖炉、濃色無垢フローリング、木材の暖炉まわり、テレビなし) の写真
トロントにある広いコンテンポラリースタイルのおしゃれなリビング (白い壁、標準型暖炉、濃色無垢フローリング、木材の暖炉まわり、テレビなし) の写真
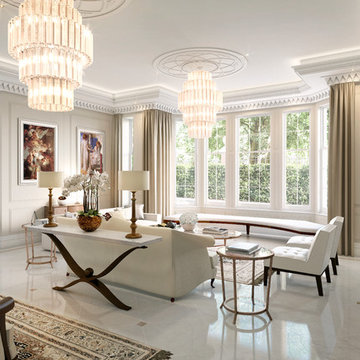
The Chandelier is from Vaughan Lighting in London and New York.
The side tables from Tom Faulkner. Table lamps from Vaughan & Porta Romano.
The white console table behind sofa is from a UK based company - www.villiers.co.uk but we can quote to supply to you if you are interested.

Giovanni Photography
マイアミにあるトランジショナルスタイルのおしゃれなリビング (白い壁、横長型暖炉、タイルの暖炉まわり、壁掛け型テレビ) の写真
マイアミにあるトランジショナルスタイルのおしゃれなリビング (白い壁、横長型暖炉、タイルの暖炉まわり、壁掛け型テレビ) の写真
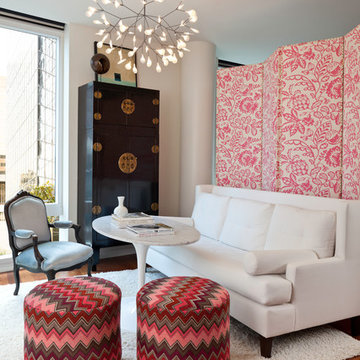
Contemporary studio in Bellevue, Washington. Interior design by award winning interior design firm, Hyde Evans Design
Photo by Benni adams
シアトルにある高級な小さなトランジショナルスタイルのおしゃれな応接間 (白い壁、無垢フローリング) の写真
シアトルにある高級な小さなトランジショナルスタイルのおしゃれな応接間 (白い壁、無垢フローリング) の写真
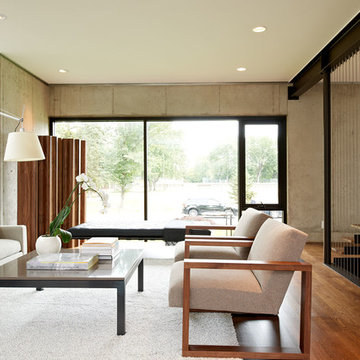
Living room.
Photo:Chad Holder
ミネアポリスにある中くらいなモダンスタイルのおしゃれなリビング (濃色無垢フローリング、白い壁、暖炉なし、テレビなし) の写真
ミネアポリスにある中くらいなモダンスタイルのおしゃれなリビング (濃色無垢フローリング、白い壁、暖炉なし、テレビなし) の写真
ベージュの、グレーの、赤い応接間の写真
1





