絞り込み:
資材コスト
並び替え:今日の人気順
写真 81〜90 枚目(全 90 枚)
1/3
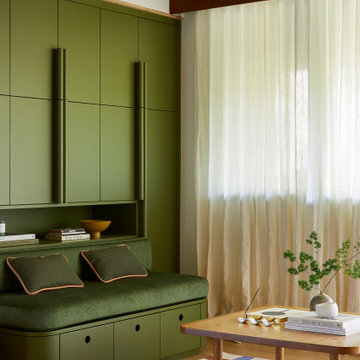
This 1960s home was in original condition and badly in need of some functional and cosmetic updates. We opened up the great room into an open concept space, converted the half bathroom downstairs into a full bath, and updated finishes all throughout with finishes that felt period-appropriate and reflective of the owner's Asian heritage.
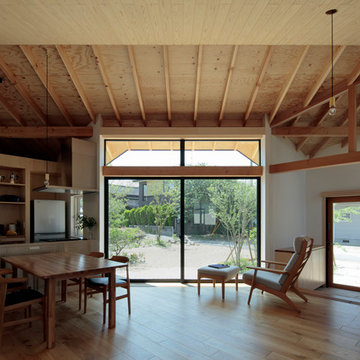
Ⓒ KOICHI TORIMURA
他の地域にあるモダンスタイルのおしゃれなLDK (ミュージックルーム、白い壁、テレビなし、ベージュの床、壁紙、ベージュの天井、無垢フローリング、板張り天井) の写真
他の地域にあるモダンスタイルのおしゃれなLDK (ミュージックルーム、白い壁、テレビなし、ベージュの床、壁紙、ベージュの天井、無垢フローリング、板張り天井) の写真
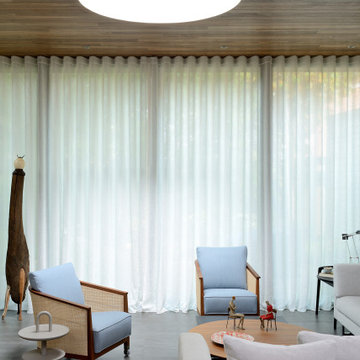
Drapery sheers providing privacy without sacrificing light.
トロントにある高級な中くらいなエクレクティックスタイルのおしゃれなロフトリビング (ミュージックルーム、ベージュの壁、セラミックタイルの床、横長型暖炉、漆喰の暖炉まわり、テレビなし、グレーの床、板張り天井) の写真
トロントにある高級な中くらいなエクレクティックスタイルのおしゃれなロフトリビング (ミュージックルーム、ベージュの壁、セラミックタイルの床、横長型暖炉、漆喰の暖炉まわり、テレビなし、グレーの床、板張り天井) の写真
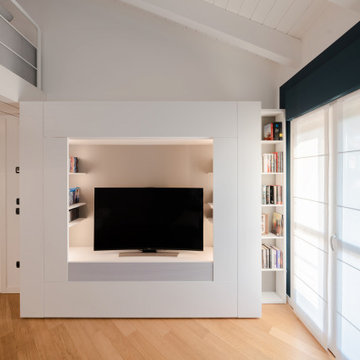
Vista della parete attrezzata del soggiorno di Caccaro.
Foto di Simone Marulli
ミラノにある高級な小さな北欧スタイルのおしゃれなLDK (ミュージックルーム、マルチカラーの壁、淡色無垢フローリング、埋込式メディアウォール、ベージュの床、板張り天井、青いソファ、白い天井) の写真
ミラノにある高級な小さな北欧スタイルのおしゃれなLDK (ミュージックルーム、マルチカラーの壁、淡色無垢フローリング、埋込式メディアウォール、ベージュの床、板張り天井、青いソファ、白い天井) の写真
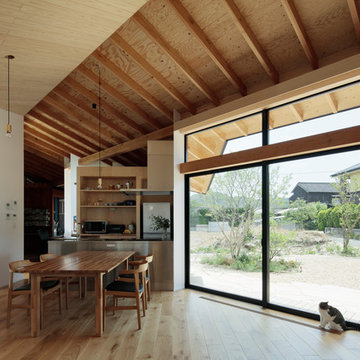
Ⓒ KOICHI TORIMURA
他の地域にあるモダンスタイルのおしゃれなリビング (ミュージックルーム、白い壁、テレビなし、ベージュの床、壁紙、ベージュの天井、無垢フローリング、板張り天井) の写真
他の地域にあるモダンスタイルのおしゃれなリビング (ミュージックルーム、白い壁、テレビなし、ベージュの床、壁紙、ベージュの天井、無垢フローリング、板張り天井) の写真
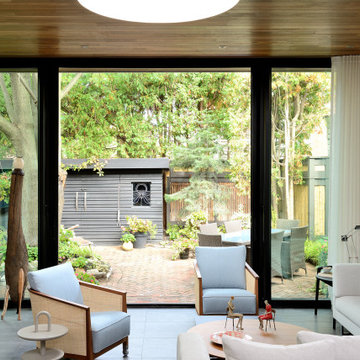
Full spectrum floor to ceiling and wall to wall pella patio doors, coupled with the round velux skylight provide ample light and connection to the outdoors, while sheltering from the elements when desired.
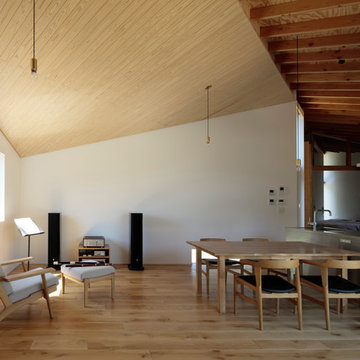
Ⓒ KOICHI TORIMURA
他の地域にあるモダンスタイルのおしゃれなLDK (ミュージックルーム、白い壁、テレビなし、ベージュの床、壁紙、ベージュの天井、無垢フローリング、板張り天井) の写真
他の地域にあるモダンスタイルのおしゃれなLDK (ミュージックルーム、白い壁、テレビなし、ベージュの床、壁紙、ベージュの天井、無垢フローリング、板張り天井) の写真
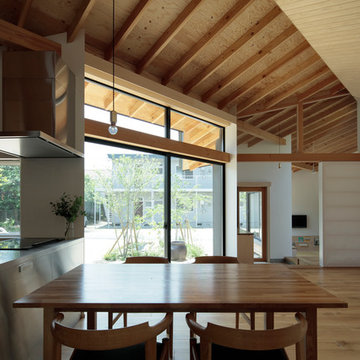
Ⓒ KOICHI TORIMURA
他の地域にあるモダンスタイルのおしゃれなLDK (ミュージックルーム、白い壁、テレビなし、ベージュの床、壁紙、ベージュの天井、無垢フローリング、板張り天井) の写真
他の地域にあるモダンスタイルのおしゃれなLDK (ミュージックルーム、白い壁、テレビなし、ベージュの床、壁紙、ベージュの天井、無垢フローリング、板張り天井) の写真
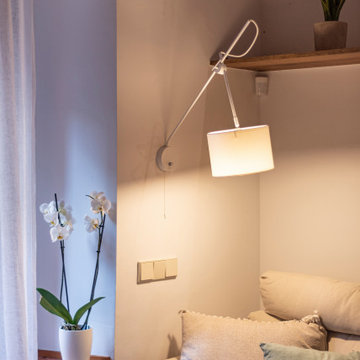
La salita es el espacio donde nuestra clienta se relaja, escucha música con sus grandes altavoces o mira alguna película. También quiere, pero, poder leer un libro o hacer un pica pica informal con sus amigos en el sofá.
Creamos un mueble bajo en forma de “L” que hace a su vez de banco, espacio para almacenar, poner decoración o guardar aparatos electrónicos. Utilizamos módulos básicos y los personalizamos con un sobre de madera a juego con la mesita de centro y la estantería de sobre el sofá.
Repicamos una de las paredes para dejar visto el ladrillo y lo pintamos de blanco.
Al otro lado: un sofá junto a la ventana, sobre una alfombra muy agradable al tacto y unas cortinas en dos capas (blancas y beige). Arriba una estantería pensada para poner un proyector y con una tira LED integrada.
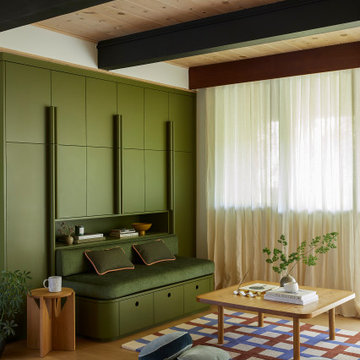
This 1960s home was in original condition and badly in need of some functional and cosmetic updates. We opened up the great room into an open concept space, converted the half bathroom downstairs into a full bath, and updated finishes all throughout with finishes that felt period-appropriate and reflective of the owner's Asian heritage.
リビング・居間 (板張り天井、ミュージックルーム) の写真
5



