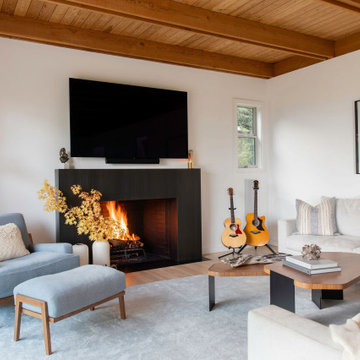絞り込み:
資材コスト
並び替え:今日の人気順
写真 1〜20 枚目(全 267 枚)
1/4

Our clients wanted to replace an existing suburban home with a modern house at the same Lexington address where they had lived for years. The structure the clients envisioned would complement their lives and integrate the interior of the home with the natural environment of their generous property. The sleek, angular home is still a respectful neighbor, especially in the evening, when warm light emanates from the expansive transparencies used to open the house to its surroundings. The home re-envisions the suburban neighborhood in which it stands, balancing relationship to the neighborhood with an updated aesthetic.
The floor plan is arranged in a “T” shape which includes a two-story wing consisting of individual studies and bedrooms and a single-story common area. The two-story section is arranged with great fluidity between interior and exterior spaces and features generous exterior balconies. A staircase beautifully encased in glass stands as the linchpin between the two areas. The spacious, single-story common area extends from the stairwell and includes a living room and kitchen. A recessed wooden ceiling defines the living room area within the open plan space.
Separating common from private spaces has served our clients well. As luck would have it, construction on the house was just finishing up as we entered the Covid lockdown of 2020. Since the studies in the two-story wing were physically and acoustically separate, zoom calls for work could carry on uninterrupted while life happened in the kitchen and living room spaces. The expansive panes of glass, outdoor balconies, and a broad deck along the living room provided our clients with a structured sense of continuity in their lives without compromising their commitment to aesthetically smart and beautiful design.

The soaring ceiling height of the living areas of this warehouse-inspired house
メルボルンにあるラグジュアリーな中くらいなインダストリアルスタイルのおしゃれなLDK (白い壁、淡色無垢フローリング、薪ストーブ、ベージュの床、表し梁、板張り天井) の写真
メルボルンにあるラグジュアリーな中くらいなインダストリアルスタイルのおしゃれなLDK (白い壁、淡色無垢フローリング、薪ストーブ、ベージュの床、表し梁、板張り天井) の写真
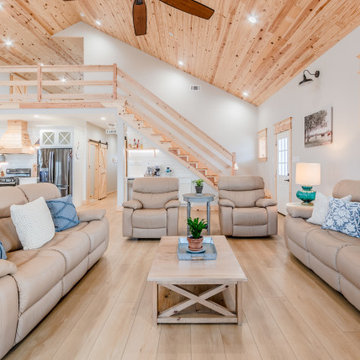
he Modin Rigid luxury vinyl plank flooring collection is the new standard in resilient flooring. Modin Rigid offers true embossed-in-register texture, creating a surface that is convincing to the eye and to the touch; a low sheen level to ensure a natural look that wears well over time; four-sided enhanced bevels to more accurately emulate the look of real wood floors; wider and longer waterproof planks; an industry-leading wear layer; and a pre-attached underlayment.

Open plan kitchen, dining and living room to maximise the feeling of space in each area. Artwork by Patricia Piccinini and Peter Hennessey. Rug from Armadillo Togo chairs from Domo.
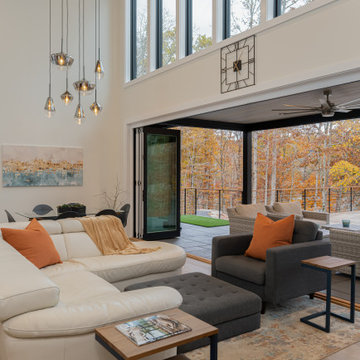
他の地域にある高級な中くらいなモダンスタイルのおしゃれなオープンリビング (白い壁、淡色無垢フローリング、横長型暖炉、漆喰の暖炉まわり、壁掛け型テレビ、ベージュの床、板張り天井) の写真

We are Dexign Matter, an award-winning studio sought after for crafting multi-layered interiors that we expertly curated to fulfill individual design needs.
Design Director Zoe Lee’s passion for customization is evident in this city residence where she melds the elevated experience of luxury hotels with a soft and inviting atmosphere that feels welcoming. Lee’s panache for artful contrasts pairs the richness of strong materials, such as oak and porcelain, with the sophistication of contemporary silhouettes. “The goal was to create a sense of indulgence and comfort, making every moment spent in the homea truly memorable one,” says Lee.
By enlivening a once-predominantly white colour scheme with muted hues and tactile textures, Lee was able to impart a characterful countenance that still feels comfortable. She relied on subtle details to ensure this is a residence infused with softness. “The carefully placed and concealed LED light strips throughout create a gentle and ambient illumination,” says Lee.
“They conjure a warm ambiance, while adding a touch of modernity.” Further finishes include a Shaker feature wall in the living room. It extends seamlessly to the room’s double-height ceiling, adding an element of continuity and establishing a connection with the primary ensuite’s wood panelling. “This integration of design elements creates a cohesive and visually appealing atmosphere,” Lee says.
The ensuite’s dramatically veined marble-look is carried from the walls to the countertop and even the cabinet doors. “This consistent finish serves as another unifying element, transforming the individual components into a
captivating feature wall. It adds an elegant touch to the overall aesthetic of the space.”
Pops of black hardware throughout channel that elegance and feel welcoming. Lee says, “The furnishings’ unique characteristics and visual appeal contribute to a sense of continuous luxury – it is now a home that is both bespoke and wonderfully beckoning.”
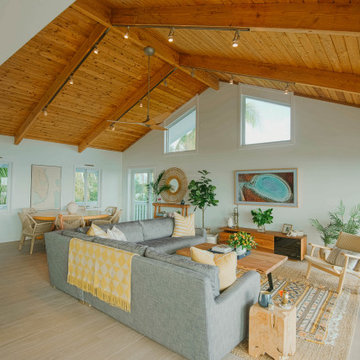
Open plan modern coastal living room and dining room.
他の地域にある中くらいなビーチスタイルのおしゃれなLDK (白い壁、磁器タイルの床、壁掛け型テレビ、ベージュの床、板張り天井) の写真
他の地域にある中くらいなビーチスタイルのおしゃれなLDK (白い壁、磁器タイルの床、壁掛け型テレビ、ベージュの床、板張り天井) の写真

The double height living room with white tongue and groove chimney breast and stove inset. A large round mirror reflects the patio doors out to the balcony and sea.

The open-plan living room has knotty cedar wood panels and ceiling, with a log cabin feel while still appearing modern. The custom-designed fireplace features a cantilevered bench and a 3-sided glass insert by Ortal.
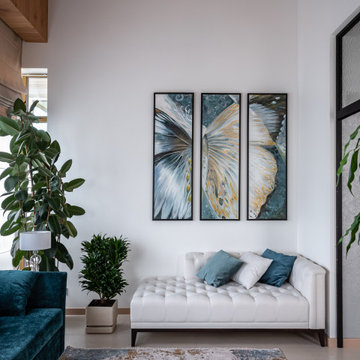
Дизайн-проект реализован Бюро9: Комплектация и декорирование. Руководитель Архитектор-Дизайнер Екатерина Ялалтынова.
モスクワにあるお手頃価格の中くらいなトランジショナルスタイルのおしゃれなリビング (白い壁、磁器タイルの床、ベージュの床、板張り天井、レンガ壁) の写真
モスクワにあるお手頃価格の中くらいなトランジショナルスタイルのおしゃれなリビング (白い壁、磁器タイルの床、ベージュの床、板張り天井、レンガ壁) の写真
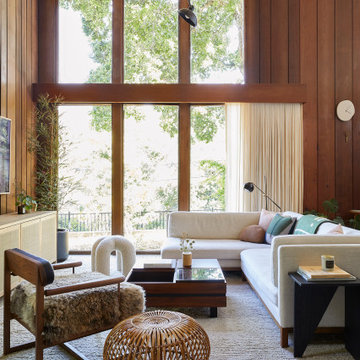
This 1960s home was in original condition and badly in need of some functional and cosmetic updates. We opened up the great room into an open concept space, converted the half bathroom downstairs into a full bath, and updated finishes all throughout with finishes that felt period-appropriate and reflective of the owner's Asian heritage.

Lower Level Family Room with Built-In Bunks and Stairs.
ミネアポリスにある中くらいなラスティックスタイルのおしゃれなファミリールーム (茶色い壁、カーペット敷き、ベージュの床、板張り天井、羽目板の壁、茶色いソファ) の写真
ミネアポリスにある中くらいなラスティックスタイルのおしゃれなファミリールーム (茶色い壁、カーペット敷き、ベージュの床、板張り天井、羽目板の壁、茶色いソファ) の写真

他の地域にあるラグジュアリーな中くらいなインダストリアルスタイルのおしゃれなオープンリビング (黒い壁、無垢フローリング、両方向型暖炉、金属の暖炉まわり、内蔵型テレビ、ベージュの床、板張り天井) の写真
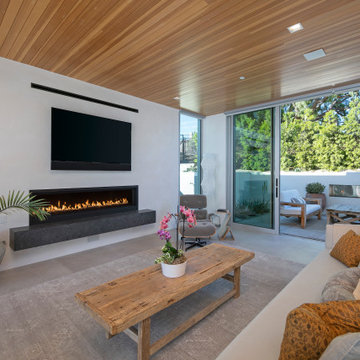
Landscape Architect: Kiesel Design
Contractor: Allen Construction
Photographer: Jim Bartsch
他の地域にある中くらいなコンテンポラリースタイルのおしゃれなLDK (白い壁、磁器タイルの床、吊り下げ式暖炉、金属の暖炉まわり、壁掛け型テレビ、ベージュの床、板張り天井) の写真
他の地域にある中くらいなコンテンポラリースタイルのおしゃれなLDK (白い壁、磁器タイルの床、吊り下げ式暖炉、金属の暖炉まわり、壁掛け型テレビ、ベージュの床、板張り天井) の写真

Get the cabin of your dreams with a new front door and a beam mantel. This Belleville Smooth 2 panel door with Adelaide Glass is a gorgeous upgrade and will add a pop of color for you. The Hand Hewn Wooden Beam Mantel is great for adding in natural tones to enhance the rustic feel.
Door: BLS-106-21-2
Beam Mantel: BMH-EC
Visit us at ELandELWoodProducts.com to see more options
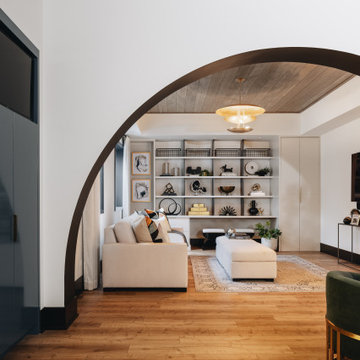
シカゴにあるラグジュアリーな中くらいなトランジショナルスタイルのおしゃれな独立型リビング (白い壁、淡色無垢フローリング、暖炉なし、壁掛け型テレビ、ベージュの床、板張り天井) の写真
中くらいなリビング・居間 (板張り天井、ベージュの床) の写真
1




