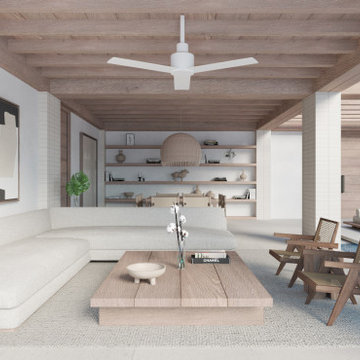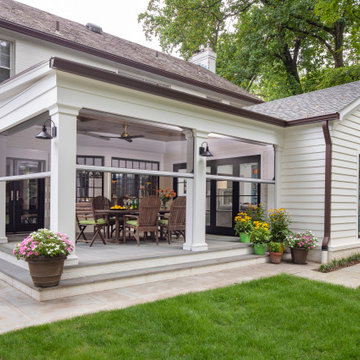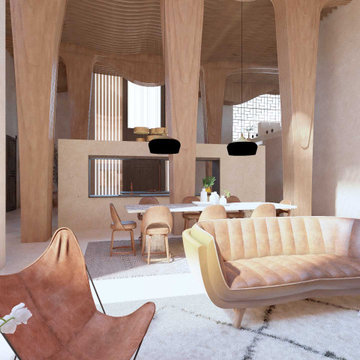絞り込み:
資材コスト
並び替え:今日の人気順
写真 1〜20 枚目(全 42 枚)
1/4

Entering the chalet, an open concept great room greets you. Kitchen, dining, and vaulted living room with wood ceilings create uplifting space to gather and connect. The living room features a vaulted ceiling, expansive windows, and upper loft with decorative railing panels.

Designed in sharp contrast to the glass walled living room above, this space sits partially underground. Precisely comfy for movie night.
シカゴにある高級な広いラスティックスタイルのおしゃれな独立型リビング (ベージュの壁、スレートの床、標準型暖炉、金属の暖炉まわり、壁掛け型テレビ、黒い床、板張り天井、板張り壁、グレーとブラウン) の写真
シカゴにある高級な広いラスティックスタイルのおしゃれな独立型リビング (ベージュの壁、スレートの床、標準型暖炉、金属の暖炉まわり、壁掛け型テレビ、黒い床、板張り天井、板張り壁、グレーとブラウン) の写真

撮影 福澤昭嘉
大阪にある広いコンテンポラリースタイルのおしゃれなLDK (グレーの壁、スレートの床、壁掛け型テレビ、黒い床、板張り天井、ガラス張り、ベージュの天井、グレーとブラウン) の写真
大阪にある広いコンテンポラリースタイルのおしゃれなLDK (グレーの壁、スレートの床、壁掛け型テレビ、黒い床、板張り天井、ガラス張り、ベージュの天井、グレーとブラウン) の写真

This extraordinary home utilizes a refined palette of materials that includes leather-textured limestone walls, honed limestone floors, plus Douglas fir ceilings. The blackened-steel fireplace wall echoes others throughout the house.
Project Details // Now and Zen
Renovation, Paradise Valley, Arizona
Architecture: Drewett Works
Builder: Brimley Development
Interior Designer: Ownby Design
Photographer: Dino Tonn
Limestone (Demitasse) flooring and walls: Solstice Stone
Windows (Arcadia): Elevation Window & Door
https://www.drewettworks.com/now-and-zen/

The living room contains a 10,000 record collection on an engineered bespoke steel shelving system anchored to the wall and foundation. White oak ceiling compliments the dark material palette and curvy, colorful furniture finishes the ensemble.
We dropped the kitchen ceiling to be lower than the living room by 24 inches. This allows us to have a clerestory window where natural light as well as a view of the roof garden from the sofa. This roof garden consists of soil, meadow grasses and agave which thermally insulates the kitchen space below. Wood siding of the exterior wraps into the house at the south end of the kitchen concealing a pantry and panel-ready column, FIsher&Paykel refrigerator and freezer as well as a coffee bar. The dark smooth stucco of the exterior roof overhang wraps inside to the kitchen ceiling passing the wide screen windows facing the street.

This lovely custom-built home is surrounded by wild prairie and horse pastures. ORIJIN STONE Premium Bluestone Blue Select is used throughout the home; from the front porch & step treads, as a custom fireplace surround, throughout the lower level including the wine cellar, and on the back patio.
LANDSCAPE DESIGN & INSTALL: Original Rock Designs
TILE INSTALL: Uzzell Tile, Inc.
BUILDER: Gordon James
PHOTOGRAPHY: Landmark Photography
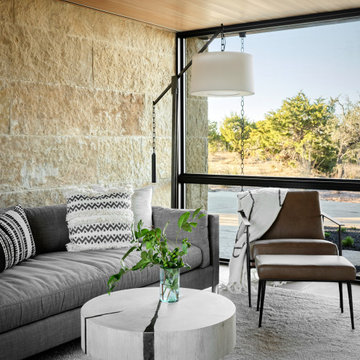
This is a small guest house TV room we fully furnished to make the modern space a cozy comfortable place for guests.
オースティンにあるラグジュアリーな小さなコンテンポラリースタイルのおしゃれなオープンリビング (オレンジの壁、ライムストーンの床、壁掛け型テレビ、ベージュの床、板張り天井) の写真
オースティンにあるラグジュアリーな小さなコンテンポラリースタイルのおしゃれなオープンリビング (オレンジの壁、ライムストーンの床、壁掛け型テレビ、ベージュの床、板張り天井) の写真

Pièce principale de ce chalet de plus de 200 m2 situé à Megève. La pièce se compose de trois parties : un coin salon avec canapé en cuir et télévision, un espace salle à manger avec une table en pierre naturelle et une cuisine ouverte noire.

アデレードにある高級な中くらいな北欧スタイルのおしゃれな独立型リビング (白い壁、ライムストーンの床、標準型暖炉、レンガの暖炉まわり、壁掛け型テレビ、茶色い床、板張り天井、パネル壁) の写真
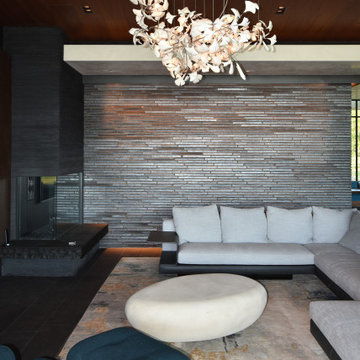
ヒューストンにあるラグジュアリーな広いモダンスタイルのおしゃれなリビング (茶色い壁、スレートの床、コーナー設置型暖炉、タイルの暖炉まわり、埋込式メディアウォール、黒い床、板張り天井、レンガ壁) の写真
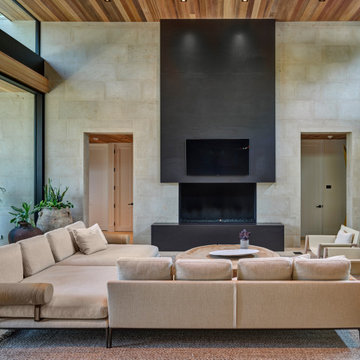
他の地域にあるラグジュアリーな広いコンテンポラリースタイルのおしゃれなLDK (ライムストーンの床、ベージュの壁、標準型暖炉、壁掛け型テレビ、ベージュの床、板張り天井) の写真
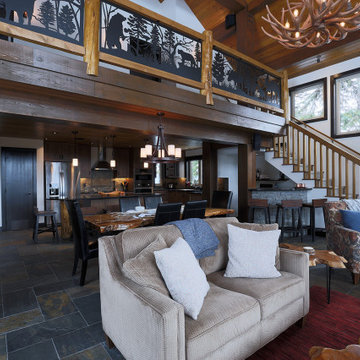
Entering the chalet, an open concept great room greets you. Kitchen, dining, and vaulted living room with wood ceilings create uplifting space to gather and connect. The living room features a vaulted ceiling, expansive windows, and upper loft with decorative railing panels.

Adding a level of organic nature to his work, C.P. Drewett used wood to calm the architecture down on this contemporary house and make it more elegant. A wood ceiling and custom furnishings with walnut bases and tapered legs suit the muted tones of the living room.
Project Details // Straight Edge
Phoenix, Arizona
Architecture: Drewett Works
Builder: Sonora West Development
Interior design: Laura Kehoe
Landscape architecture: Sonoran Landesign
Photographer: Laura Moss
https://www.drewettworks.com/straight-edge/
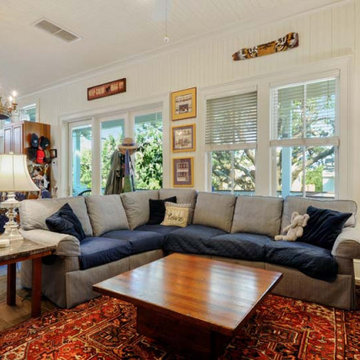
ニューオリンズにある中くらいなトラディショナルスタイルのおしゃれな独立型リビング (白い壁、スレートの床、標準型暖炉、石材の暖炉まわり、板張り天井、板張り壁) の写真
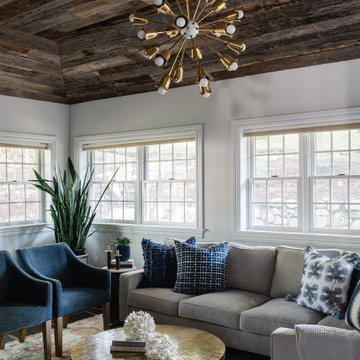
ニューヨークにある中くらいなおしゃれな独立型ファミリールーム (グレーの壁、スレートの床、埋込式メディアウォール、黒い床、板張り天井) の写真
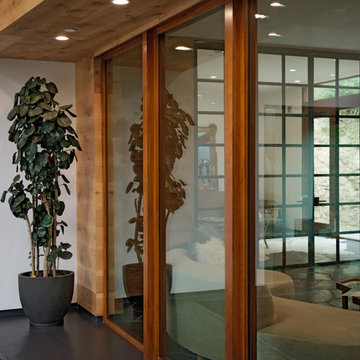
Slate floors, granite and wood finishings lend a comforting warmth to the modern esthetic and create an echo of the natural surrounding beauty.
ロサンゼルスにあるラグジュアリーな巨大なコンテンポラリースタイルのおしゃれなリビング (黒い床、板張り天井、板張り壁、茶色い壁、スレートの床) の写真
ロサンゼルスにあるラグジュアリーな巨大なコンテンポラリースタイルのおしゃれなリビング (黒い床、板張り天井、板張り壁、茶色い壁、スレートの床) の写真
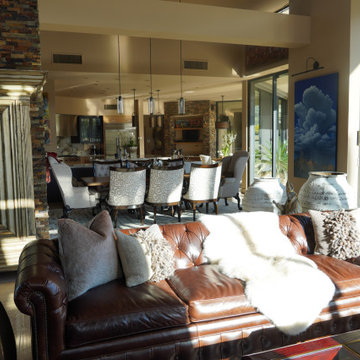
Great Room in Pima Canyon. Contemporary Style Home with Classic Styling for Traditional Clients from the Midwest. Blending styles to create a home and living space that capture the soul of the clients.
リビング・居間 (板張り天井、ライムストーンの床、スレートの床) の写真
1




