絞り込み:
資材コスト
並び替え:今日の人気順
写真 1〜20 枚目(全 44 枚)
1/4

全体の計画としては、南側隣家が3m近く下がる丘陵地に面した敷地環境を生かし、2階に居間を設けることで南側に見晴らしの良い視界の広がりを得ることができました。
外壁のレンガ積みを内部にも延長しています。
東京23区にあるお手頃価格の中くらいなミッドセンチュリースタイルのおしゃれなリビング (茶色い壁、濃色無垢フローリング、暖炉なし、据え置き型テレビ、茶色い床、板張り天井、レンガ壁) の写真
東京23区にあるお手頃価格の中くらいなミッドセンチュリースタイルのおしゃれなリビング (茶色い壁、濃色無垢フローリング、暖炉なし、据え置き型テレビ、茶色い床、板張り天井、レンガ壁) の写真
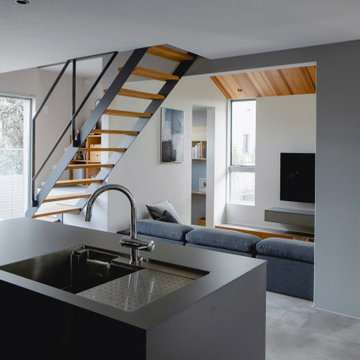
大阪にあるお手頃価格の中くらいなアジアンスタイルのおしゃれなリビング (茶色い壁、無垢フローリング、暖炉なし、壁掛け型テレビ、グレーの床、板張り天井、板張り壁) の写真
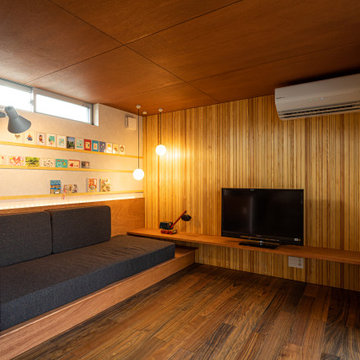
他の地域にある低価格の小さなコンテンポラリースタイルのおしゃれなリビング (茶色い壁、合板フローリング、暖炉なし、据え置き型テレビ、茶色い床、板張り天井、羽目板の壁) の写真
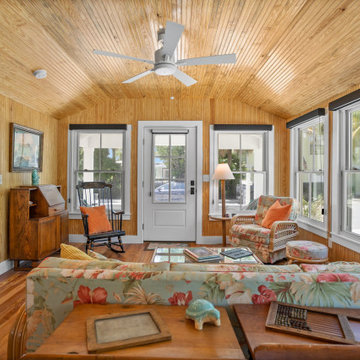
Extraordinary Pass-A-Grille Beach Cottage! This was the original Pass-A-Grill Schoolhouse from 1912-1915! This cottage has been completely renovated from the floor up, and the 2nd story was added. It is on the historical register. Flooring for the first level common area is Antique River-Recovered® Heart Pine Vertical, Select, and Character. Goodwin's Antique River-Recovered® Heart Pine was used for the stair treads and trim.
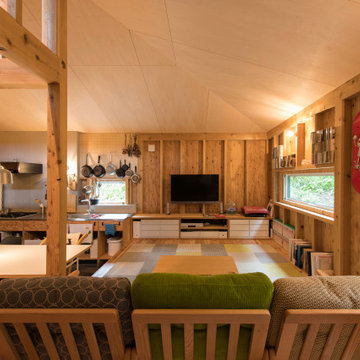
写真 新良太
札幌にある小さなラスティックスタイルのおしゃれなリビング (茶色い壁、無垢フローリング、暖炉なし、壁掛け型テレビ、茶色い床、板張り天井、板張り壁) の写真
札幌にある小さなラスティックスタイルのおしゃれなリビング (茶色い壁、無垢フローリング、暖炉なし、壁掛け型テレビ、茶色い床、板張り天井、板張り壁) の写真
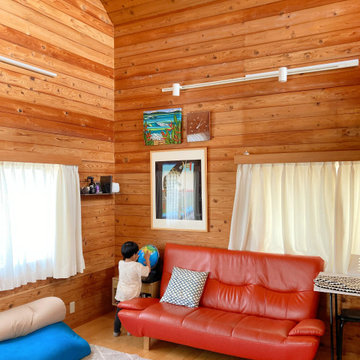
吹き抜けのあるリビング
名古屋にある中くらいな北欧スタイルのおしゃれなLDK (茶色い壁、合板フローリング、暖炉なし、据え置き型テレビ、茶色い床、板張り天井、羽目板の壁、吹き抜け、ベージュの天井) の写真
名古屋にある中くらいな北欧スタイルのおしゃれなLDK (茶色い壁、合板フローリング、暖炉なし、据え置き型テレビ、茶色い床、板張り天井、羽目板の壁、吹き抜け、ベージュの天井) の写真
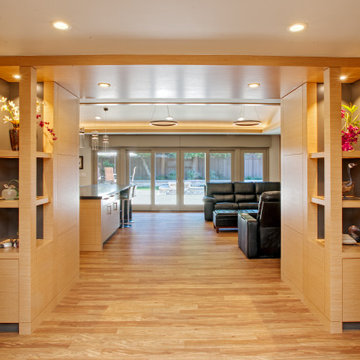
We were asked to do a complete remodel of the main public areas of this existing ranch style home. Walls were taken down to open up the space and large doors and windows were installed to open up the the newly modeled rear garden. The kitchen was relocated and a great room was created. In the great room we captured attic space to raise the ceiling. A large amount of storage space was created with custom cabinets. A formerly outdoor courtyard space was covered with a very large custom skylight and integrated into the house as a library space.
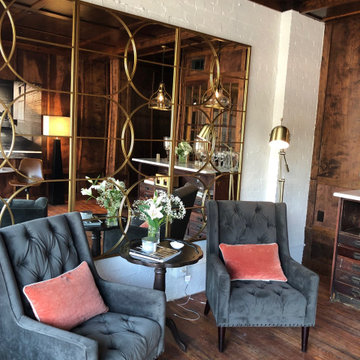
Our office was renovated in 2019 with a complete head-to-toe upfit. Combining a variety of style that worked well with the space, it's a collaboration of industrial and eclectic. It's extremely represenatative of our business brand, ethos, and style which is well reflected in each area of the office. Highlighted here is the client waiting area.

The project is a penthouse of the most beautiful class in the Ciputra urban complex - where Vietnamese elites and tycoons live. This apartment has a private elevator that leads directly from the basement to the house without having to share it with any other owners. Therefore, privacy and privilege are absolutely valued.
As a European Neoclassical enthusiast and have lived and worked in Western countries for many years, CiHUB's customer – Lisa has set strict requirements on conveying the true spirit of Tan interior. Classic standards and European construction, quality and warranty standards. Budget is not a priority issue, instead, homeowners pose a much more difficult problem that includes:
Using all the finest and most sophisticated materials in a Neoclassical style, highlighting the very distinct personality of the homeowner through the fact that all furniture is made-to-measure but comes from famous brands. luxury brands such as Versace carpets, Hermes chairs... Unmatched, exclusive.
The CiHUB team and experts have invested a lot of enthusiasm, time sketching out the interior plan, presenting and convincing the homeowner, and through many times refining the design to create a standard penthouse apartment. Neoclassical, unique and only for homeowners. This is not a product for the masses, but thanks to that, Cihub has reached the satisfaction of homeowners thanks to the adventure in every small detail of the apartment.
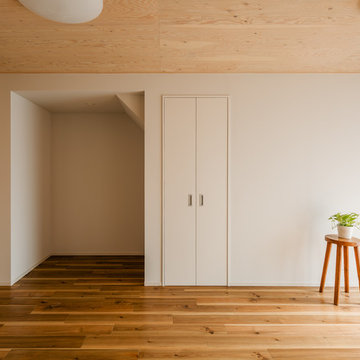
木の部屋って、全部木にすると良いかというとそうでも無く、全部木のすると圧迫感なんかも出てきます。
マットな感じに、壁と天井を構造用合板で貼ってみました。
白い壁は塗装で。
フローリングの柾目・壁天井の合板・白の壁との色のトーンのバランスが中々良いです。
自然素材使った家ですが、針葉樹のラーチ合板の印字をサンドがけして消したら、マット質感に仕上がりました。
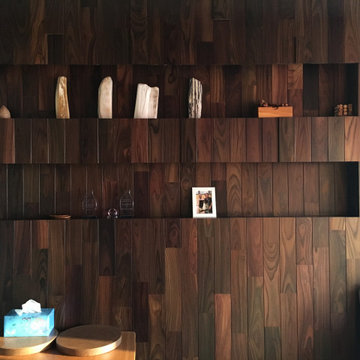
Installation of Wall Cladding in HDB flat.
Sophistication, elegance and class. The naturally dark tone of Indian Rose Wood as a wall poises the room with an industrial-rustic style, drawing attention towards its section to magnify the prized decors of its owners.
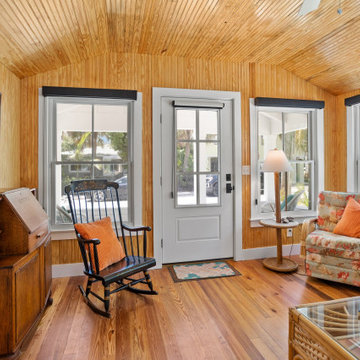
Extraordinary Pass-A-Grille Beach Cottage! This was the original Pass-A-Grill Schoolhouse from 1912-1915! This cottage has been completely renovated from the floor up, and the 2nd story was added. It is on the historical register. Flooring for the first level common area is Antique River-Recovered® Heart Pine Vertical, Select, and Character. Goodwin's Antique River-Recovered® Heart Pine was used for the stair treads and trim.
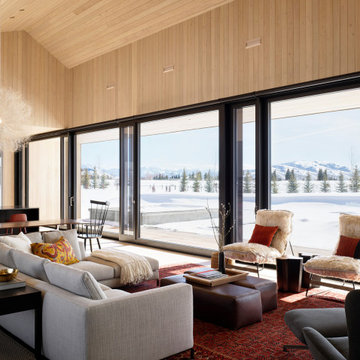
Single-family residence with a combination of wood and steel for both structural elements and cladding. The clean A-frame structure of the house and flat roof garage are clad with corrugated Cor-Ten on the exterior with Larch wood paneling on walls and soffits that provide continuity between interiors and exteriors at openings in the envelope. A large concrete chimney projects from the foundations through the center of the house, serving as a centerpiece of design while separating public and private spaces. Exterior decks, outdoor terraces, and large expanses of floor-to-ceiling custom-manufactured windows take advantage of the stunning 360-degree views on-site. Interior details and site features will include a potting shed structure and garden/orchard area, bocce ball court, water features, outdoor terraces, a fire pit, and an outdoor kitchen with fireplace.
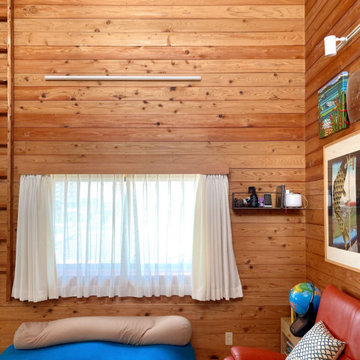
吹き抜けのあるリビングダイニング
名古屋にある中くらいな北欧スタイルのおしゃれなLDK (茶色い壁、合板フローリング、暖炉なし、据え置き型テレビ、茶色い床、板張り天井、羽目板の壁、吹き抜け、ベージュの天井) の写真
名古屋にある中くらいな北欧スタイルのおしゃれなLDK (茶色い壁、合板フローリング、暖炉なし、据え置き型テレビ、茶色い床、板張り天井、羽目板の壁、吹き抜け、ベージュの天井) の写真
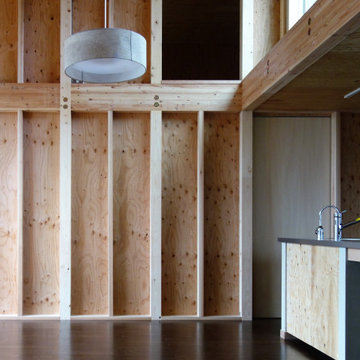
構造躯体現しの壁が印象深い二階のLDK。キッチンの天井高さは2.1m。その上部はバルコニーになっている。
他の地域にある中くらいなコンテンポラリースタイルのおしゃれなLDK (茶色い壁、合板フローリング、暖炉なし、壁掛け型テレビ、茶色い床、板張り天井、板張り壁) の写真
他の地域にある中くらいなコンテンポラリースタイルのおしゃれなLDK (茶色い壁、合板フローリング、暖炉なし、壁掛け型テレビ、茶色い床、板張り天井、板張り壁) の写真
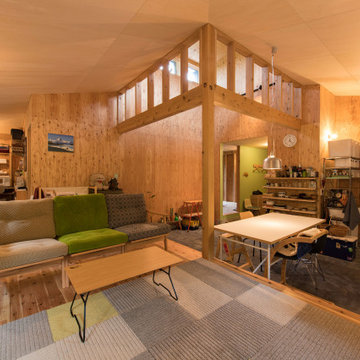
写真 新良太
札幌にある小さなラスティックスタイルのおしゃれなリビング (茶色い壁、無垢フローリング、暖炉なし、壁掛け型テレビ、茶色い床、板張り天井、板張り壁) の写真
札幌にある小さなラスティックスタイルのおしゃれなリビング (茶色い壁、無垢フローリング、暖炉なし、壁掛け型テレビ、茶色い床、板張り天井、板張り壁) の写真
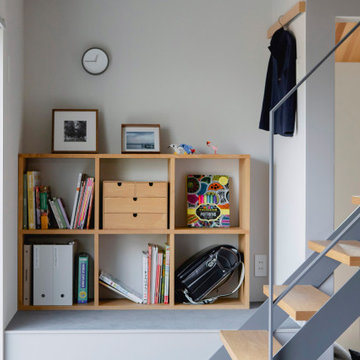
大阪にあるお手頃価格の中くらいなアジアンスタイルのおしゃれなオープンリビング (ホームバー、茶色い壁、無垢フローリング、暖炉なし、壁掛け型テレビ、グレーの床、板張り天井、板張り壁) の写真
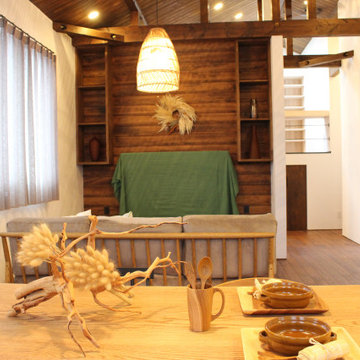
開放感のある2階LDK
名古屋にある中くらいなトラディショナルスタイルのおしゃれなLDK (ライブラリー、茶色い壁、濃色無垢フローリング、暖炉なし、壁掛け型テレビ、茶色い床、板張り天井) の写真
名古屋にある中くらいなトラディショナルスタイルのおしゃれなLDK (ライブラリー、茶色い壁、濃色無垢フローリング、暖炉なし、壁掛け型テレビ、茶色い床、板張り天井) の写真
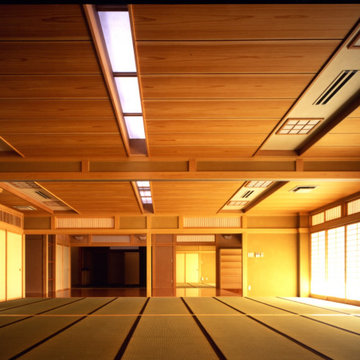
大広間内観−4。晴れの日の昼間は、自然光だけで十分な明るさを取ることができる。写真左の手前にあるのが引き込み型のパーティション
他の地域にある広い和風のおしゃれなリビング (茶色い壁、畳、暖炉なし、テレビなし、緑の床、板張り天井、化粧柱) の写真
他の地域にある広い和風のおしゃれなリビング (茶色い壁、畳、暖炉なし、テレビなし、緑の床、板張り天井、化粧柱) の写真
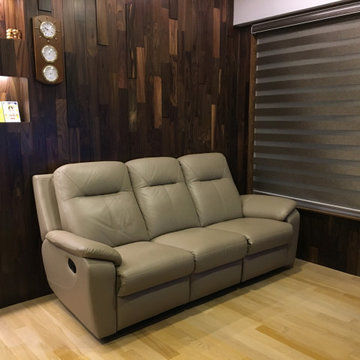
Three distinct contrast differences from dark (Wall), medium (Sofa & Curtain Blinds) to light (Floor). Calming and systematically stylish.
シンガポールにあるインダストリアルスタイルのおしゃれなリビング (茶色い壁、淡色無垢フローリング、暖炉なし、ベージュの床、板張り天井、板張り壁) の写真
シンガポールにあるインダストリアルスタイルのおしゃれなリビング (茶色い壁、淡色無垢フローリング、暖炉なし、ベージュの床、板張り天井、板張り壁) の写真
リビング・居間 (板張り天井、暖炉なし、茶色い壁) の写真
1



