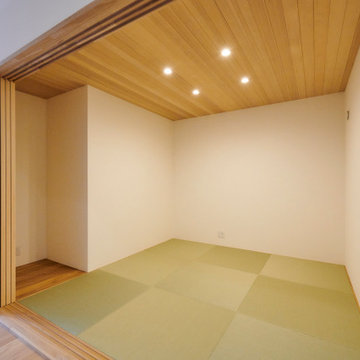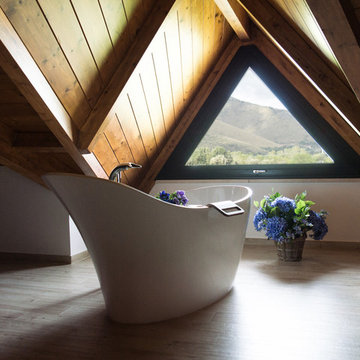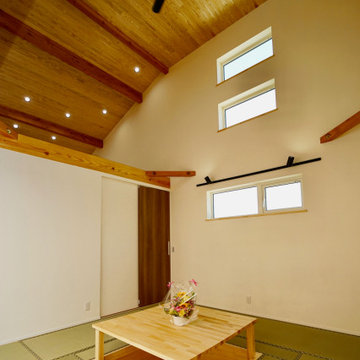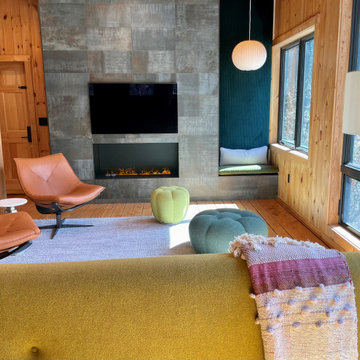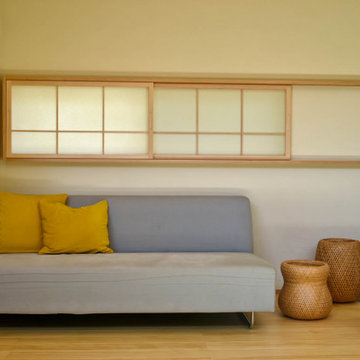絞り込み:
資材コスト
並び替え:今日の人気順
写真 1〜20 枚目(全 35 枚)
1/4

Ochre plaster fireplace design with stone mosaic tile mantle and hearth. Exposed wood beams and wood ceiling treatment for a warm look.
ロサンゼルスにあるサンタフェスタイルのおしゃれなリビング (黄色い壁、コンクリートの床、コーナー設置型暖炉、タイルの暖炉まわり、グレーの床、板張り天井) の写真
ロサンゼルスにあるサンタフェスタイルのおしゃれなリビング (黄色い壁、コンクリートの床、コーナー設置型暖炉、タイルの暖炉まわり、グレーの床、板張り天井) の写真

Gorgeous modern single family home with magnificent views.
シンシナティにある高級な中くらいなコンテンポラリースタイルのおしゃれなオープンリビング (マルチカラーの壁、セラミックタイルの床、横長型暖炉、金属の暖炉まわり、壁掛け型テレビ、ベージュの床、板張り天井) の写真
シンシナティにある高級な中くらいなコンテンポラリースタイルのおしゃれなオープンリビング (マルチカラーの壁、セラミックタイルの床、横長型暖炉、金属の暖炉まわり、壁掛け型テレビ、ベージュの床、板張り天井) の写真

Зона гостиной.
Дизайн проект: Семен Чечулин
Стиль: Наталья Орешкова
サンクトペテルブルクにある中くらいなインダストリアルスタイルのおしゃれなLDK (ライブラリー、グレーの壁、クッションフロア、埋込式メディアウォール、茶色い床、板張り天井、コンクリートの壁) の写真
サンクトペテルブルクにある中くらいなインダストリアルスタイルのおしゃれなLDK (ライブラリー、グレーの壁、クッションフロア、埋込式メディアウォール、茶色い床、板張り天井、コンクリートの壁) の写真

Lower Level Family Room with Built-In Bunks and Stairs.
ミネアポリスにある中くらいなラスティックスタイルのおしゃれなファミリールーム (茶色い壁、カーペット敷き、ベージュの床、板張り天井、羽目板の壁、茶色いソファ) の写真
ミネアポリスにある中くらいなラスティックスタイルのおしゃれなファミリールーム (茶色い壁、カーペット敷き、ベージュの床、板張り天井、羽目板の壁、茶色いソファ) の写真

Sorgfältig ausgewählte Materialien wie die heimische Eiche, Lehmputz an den Wänden sowie eine Holzakustikdecke prägen dieses Interior. Hier wurde nichts dem Zufall überlassen, sondern alles integriert sich harmonisch. Die hochwirksame Akustikdecke von Lignotrend sowie die hochwertige Beleuchtung von Erco tragen zum guten Raumgefühl bei. Was halten Sie von dem Tunnelkamin? Er verbindet das Esszimmer mit dem Wohnzimmer.

A flood of natural light focuses attention on the contrasting stone elements of the dramatic fireplace at the end of the Great Room. // Image : Benjamin Benschneider Photography
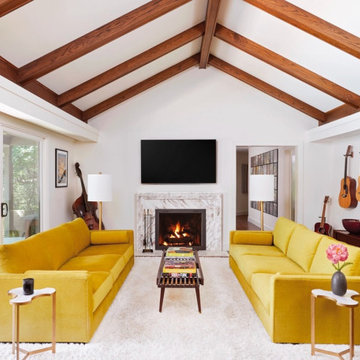
An example of what the customer wanted out of their existing beam.
ダラスにある高級な中くらいなコンテンポラリースタイルのおしゃれな独立型リビング (白い壁、板張り天井) の写真
ダラスにある高級な中くらいなコンテンポラリースタイルのおしゃれな独立型リビング (白い壁、板張り天井) の写真
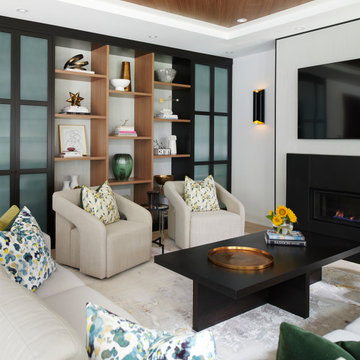
トロントにある高級な広いコンテンポラリースタイルのおしゃれなオープンリビング (白い壁、淡色無垢フローリング、横長型暖炉、壁掛け型テレビ、板張り天井、壁紙) の写真
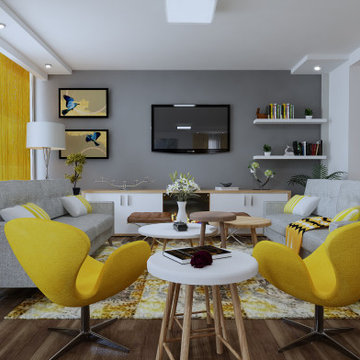
他の地域にある低価格の広いモダンスタイルのおしゃれなリビング (ベージュの壁、合板フローリング、薪ストーブ、木材の暖炉まわり、埋込式メディアウォール、茶色い床、板張り天井、壁紙) の写真
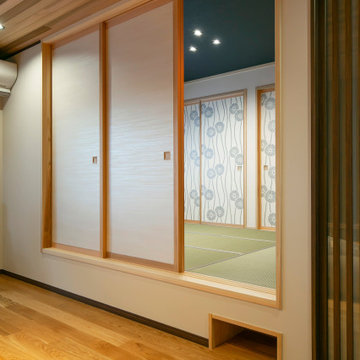
リビング続きの小上がり和室。小上がりの高さを生かして、ロボット掃除機の基地を配しました。
他の地域にあるアジアンスタイルのおしゃれなリビング (無垢フローリング、板張り天井、壁紙、和モダンな壁紙) の写真
他の地域にあるアジアンスタイルのおしゃれなリビング (無垢フローリング、板張り天井、壁紙、和モダンな壁紙) の写真
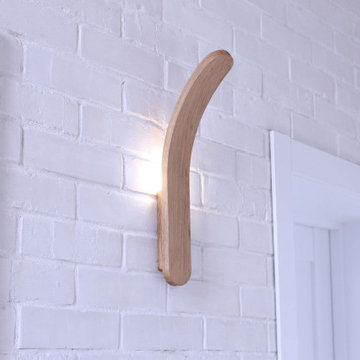
Wood selection:
Solid oak.
Available sizes:
Height 40 cm (15.7in)
Width 6 cm (2.3in)
Light:
G9 bulbs with a total power of 5W. 460lm
included light bulb
Colour temperature:
warm light (2700 - 3000 K),
daylight neutral light (4000 K)
High color rendering index (CRI)
Power Supply:
Mains power 110-220 V. Connection through a wire in the wall. The connection is hidden in a circular cavity on the back of the lamp.
Commit:
In the LUBBRO workshop, each lamp passes safety control before being sent to the client
The luminaire is CE compliant.
Wall mount with 2 “keyhole” type brackets
Like all our products, this is 100% handmade.
Please note that the original wood texture is always unique,
(each product has its own individual shade and pattern).
Estimated shipping times
Canada: 7-14 business days
United Kingdom: 7-12 business days
United States: 7-12 business days
Europe: 7-12 business days
Australia, New Zealand and Oceania: 14-21 business days
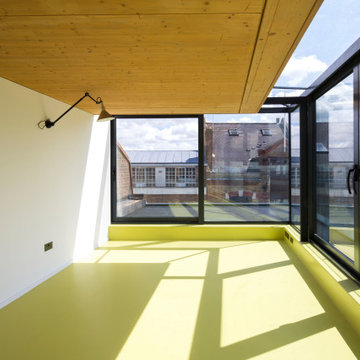
The project brief was for the addition of a rooftop living space on a refurbished postwar building in the heart of the Bermondsey Street Conservation Area, London Bridge.
The scope of the project included both the architecture and the interior design. The project utilised Cross Laminated Timber as a lightweight solution for the main structure, leaving it exposed internally, offering a warmth and contrast to the planes created by the white plastered walls and green rubber floor.
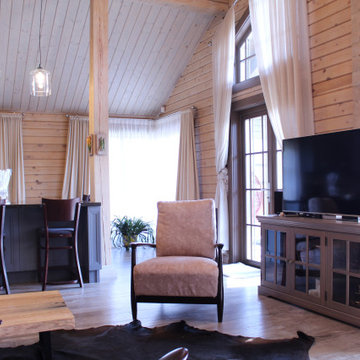
Гостиная в стиле шале с печкой буржуйкой, остров в зоне кухни
他の地域にあるお手頃価格の中くらいなエクレクティックスタイルのおしゃれなリビング (ベージュの壁、セラミックタイルの床、薪ストーブ、金属の暖炉まわり、据え置き型テレビ、茶色い床、板張り天井、板張り壁) の写真
他の地域にあるお手頃価格の中くらいなエクレクティックスタイルのおしゃれなリビング (ベージュの壁、セラミックタイルの床、薪ストーブ、金属の暖炉まわり、据え置き型テレビ、茶色い床、板張り天井、板張り壁) の写真
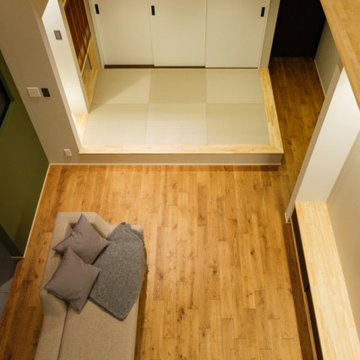
ヴィンテージ感を演出する、無垢オークを濃色のブラウンで塗装した床材。
他の地域にあるおしゃれなリビング (緑の壁、濃色無垢フローリング、茶色い床、板張り天井、壁紙、吹き抜け) の写真
他の地域にあるおしゃれなリビング (緑の壁、濃色無垢フローリング、茶色い床、板張り天井、壁紙、吹き抜け) の写真
紫の、黄色いリビング・居間 (板張り天井) の写真
1





