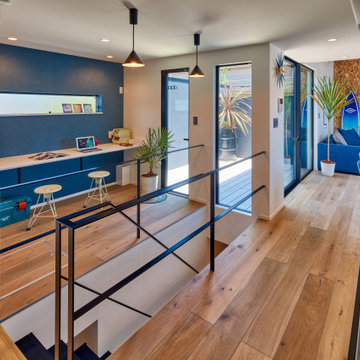絞り込み:
資材コスト
並び替え:今日の人気順
写真 1〜16 枚目(全 16 枚)
1/4

The brief for this project involved a full house renovation, and extension to reconfigure the ground floor layout. To maximise the untapped potential and make the most out of the existing space for a busy family home.
When we spoke with the homeowner about their project, it was clear that for them, this wasn’t just about a renovation or extension. It was about creating a home that really worked for them and their lifestyle. We built in plenty of storage, a large dining area so they could entertain family and friends easily. And instead of treating each space as a box with no connections between them, we designed a space to create a seamless flow throughout.
A complete refurbishment and interior design project, for this bold and brave colourful client. The kitchen was designed and all finishes were specified to create a warm modern take on a classic kitchen. Layered lighting was used in all the rooms to create a moody atmosphere. We designed fitted seating in the dining area and bespoke joinery to complete the look. We created a light filled dining space extension full of personality, with black glazing to connect to the garden and outdoor living.

This 1990s brick home had decent square footage and a massive front yard, but no way to enjoy it. Each room needed an update, so the entire house was renovated and remodeled, and an addition was put on over the existing garage to create a symmetrical front. The old brown brick was painted a distressed white.
The 500sf 2nd floor addition includes 2 new bedrooms for their teen children, and the 12'x30' front porch lanai with standing seam metal roof is a nod to the homeowners' love for the Islands. Each room is beautifully appointed with large windows, wood floors, white walls, white bead board ceilings, glass doors and knobs, and interior wood details reminiscent of Hawaiian plantation architecture.
The kitchen was remodeled to increase width and flow, and a new laundry / mudroom was added in the back of the existing garage. The master bath was completely remodeled. Every room is filled with books, and shelves, many made by the homeowner.
Project photography by Kmiecik Imagery.
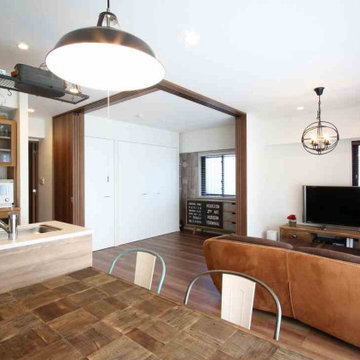
内装と家具がトータルコーディネートされた、お客様ご自慢のお部屋となりました。
東京23区にある中くらいなモダンスタイルのおしゃれなリビング (白い壁、無垢フローリング、コーナー型テレビ、茶色い床、クロスの天井、壁紙、茶色いソファ、白い天井) の写真
東京23区にある中くらいなモダンスタイルのおしゃれなリビング (白い壁、無垢フローリング、コーナー型テレビ、茶色い床、クロスの天井、壁紙、茶色いソファ、白い天井) の写真
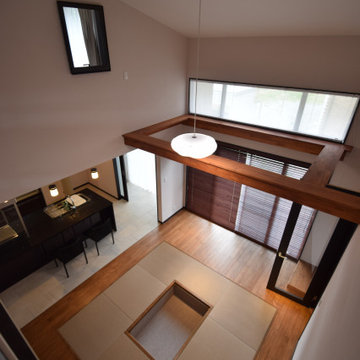
2階の廊下から下を見下ろすと2階天井まで吹き抜けた大空間のリビング。オープンキッチンとひと続きになってゆったりと寛げる開放的な空間だ!
しかも、空間の中程にはキャットウォークがあり、猫と共生する工夫も施してある。すっきりしたデザイナーズハウスらしいモダンな雰囲気を醸し出している。
他の地域にある中くらいなモダンスタイルのおしゃれなLDK (ミュージックルーム、ピンクの壁、無垢フローリング、コーナー型テレビ、茶色い床、クロスの天井、塗装板張りの壁) の写真
他の地域にある中くらいなモダンスタイルのおしゃれなLDK (ミュージックルーム、ピンクの壁、無垢フローリング、コーナー型テレビ、茶色い床、クロスの天井、塗装板張りの壁) の写真
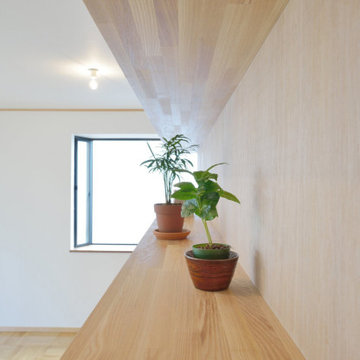
中央に位置する固定家具は、リビングダイニングと寝室を仕切る要素を持っています。寝室側の収納をメインに書くのしているため、リビングダイニングは全面固定棚を作り付け、収納量に配慮しています。
他の地域にある中くらいなラスティックスタイルのおしゃれなLDK (白い壁、無垢フローリング、暖炉なし、コーナー型テレビ、茶色い床、クロスの天井、壁紙、白い天井) の写真
他の地域にある中くらいなラスティックスタイルのおしゃれなLDK (白い壁、無垢フローリング、暖炉なし、コーナー型テレビ、茶色い床、クロスの天井、壁紙、白い天井) の写真
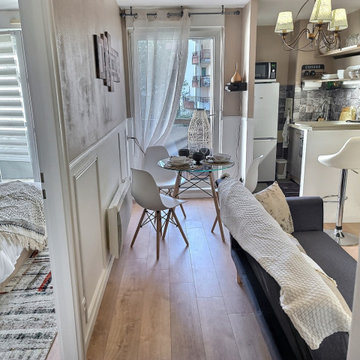
une espace de détente avec classe et élégance !
ストラスブールにある中くらいなトランジショナルスタイルのおしゃれな独立型リビング (ベージュの壁、濃色無垢フローリング、暖炉なし、コーナー型テレビ、茶色い床、クロスの天井、壁紙) の写真
ストラスブールにある中くらいなトランジショナルスタイルのおしゃれな独立型リビング (ベージュの壁、濃色無垢フローリング、暖炉なし、コーナー型テレビ、茶色い床、クロスの天井、壁紙) の写真
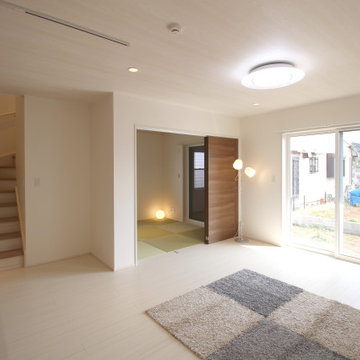
他の地域にあるお手頃価格の中くらいなモダンスタイルのおしゃれなリビング (白い壁、合板フローリング、暖炉なし、コーナー型テレビ、ベージュの床、クロスの天井、壁紙、アクセントウォール、ベージュの天井) の写真
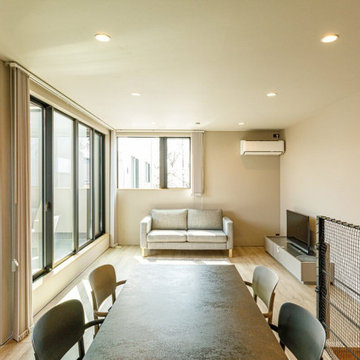
キッチンから2階LDKを見た様子。床や壁の一部は、淡いグレーやベージュのトーンでまとめたスタイリッシュな空間に。バルコニーから、日中は常に明るい光が差し込みます。
東京都下にある高級な中くらいなインダストリアルスタイルのおしゃれなリビング (暖炉なし、コーナー型テレビ、窓際ベンチ、グレーとクリーム色、白い壁、淡色無垢フローリング、ベージュの床、クロスの天井、壁紙、白い天井) の写真
東京都下にある高級な中くらいなインダストリアルスタイルのおしゃれなリビング (暖炉なし、コーナー型テレビ、窓際ベンチ、グレーとクリーム色、白い壁、淡色無垢フローリング、ベージュの床、クロスの天井、壁紙、白い天井) の写真

The brief for this project involved a full house renovation, and extension to reconfigure the ground floor layout. To maximise the untapped potential and make the most out of the existing space for a busy family home.
When we spoke with the homeowner about their project, it was clear that for them, this wasn’t just about a renovation or extension. It was about creating a home that really worked for them and their lifestyle. We built in plenty of storage, a large dining area so they could entertain family and friends easily. And instead of treating each space as a box with no connections between them, we designed a space to create a seamless flow throughout.
A complete refurbishment and interior design project, for this bold and brave colourful client. The kitchen was designed and all finishes were specified to create a warm modern take on a classic kitchen. Layered lighting was used in all the rooms to create a moody atmosphere. We designed fitted seating in the dining area and bespoke joinery to complete the look. We created a light filled dining space extension full of personality, with black glazing to connect to the garden and outdoor living.
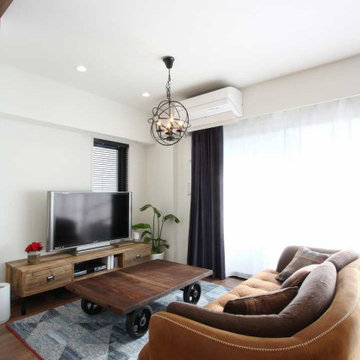
家具は「クラッシュゲート」で統一しました。ブルーのラグがアクセントとなっています。小窓のブラインドは家具と合わせてブラックにしています。
リビングの照明は全面ダウンライトにすることが多いのですが、テレビボードの上だけダウンライトを配置し、リビングテーブルの上はペンダント照明を付けています。
東京23区にある中くらいなモダンスタイルのおしゃれなリビング (白い壁、無垢フローリング、コーナー型テレビ、茶色い床、クロスの天井、壁紙、茶色いソファ、白い天井) の写真
東京23区にある中くらいなモダンスタイルのおしゃれなリビング (白い壁、無垢フローリング、コーナー型テレビ、茶色い床、クロスの天井、壁紙、茶色いソファ、白い天井) の写真
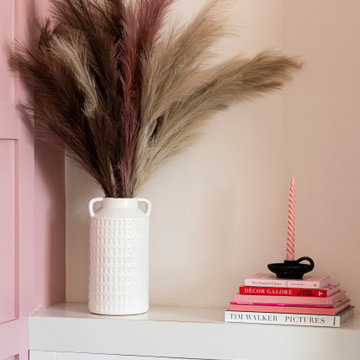
The brief for this project involved a full house renovation, and extension to reconfigure the ground floor layout. To maximise the untapped potential and make the most out of the existing space for a busy family home.
When we spoke with the homeowner about their project, it was clear that for them, this wasn’t just about a renovation or extension. It was about creating a home that really worked for them and their lifestyle. We built in plenty of storage, a large dining area so they could entertain family and friends easily. And instead of treating each space as a box with no connections between them, we designed a space to create a seamless flow throughout.
A complete refurbishment and interior design project, for this bold and brave colourful client. The kitchen was designed and all finishes were specified to create a warm modern take on a classic kitchen. Layered lighting was used in all the rooms to create a moody atmosphere. We designed fitted seating in the dining area and bespoke joinery to complete the look. We created a light filled dining space extension full of personality, with black glazing to connect to the garden and outdoor living.
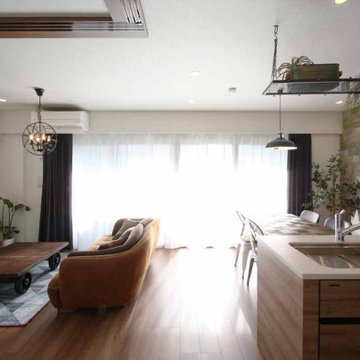
キッチン上部の吊り下げ式のラックはお部屋の雰囲気に合わせアイアン製にしました。雑貨やグリーンを乗せたり下げたり、さまざまな使い方が可能です。
東京23区にある中くらいなモダンスタイルのおしゃれなリビング (白い壁、無垢フローリング、コーナー型テレビ、茶色い床、クロスの天井、壁紙、茶色いソファ、白い天井) の写真
東京23区にある中くらいなモダンスタイルのおしゃれなリビング (白い壁、無垢フローリング、コーナー型テレビ、茶色い床、クロスの天井、壁紙、茶色いソファ、白い天井) の写真
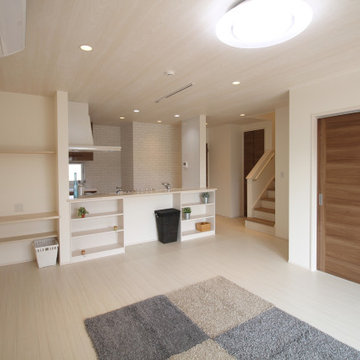
他の地域にあるお手頃価格の中くらいなモダンスタイルのおしゃれなリビング (白い壁、合板フローリング、暖炉なし、コーナー型テレビ、ベージュの床、クロスの天井、壁紙、アクセントウォール、ベージュの天井) の写真

The brief for this project involved a full house renovation, and extension to reconfigure the ground floor layout. To maximise the untapped potential and make the most out of the existing space for a busy family home.
When we spoke with the homeowner about their project, it was clear that for them, this wasn’t just about a renovation or extension. It was about creating a home that really worked for them and their lifestyle. We built in plenty of storage, a large dining area so they could entertain family and friends easily. And instead of treating each space as a box with no connections between them, we designed a space to create a seamless flow throughout.
A complete refurbishment and interior design project, for this bold and brave colourful client. The kitchen was designed and all finishes were specified to create a warm modern take on a classic kitchen. Layered lighting was used in all the rooms to create a moody atmosphere. We designed fitted seating in the dining area and bespoke joinery to complete the look. We created a light filled dining space extension full of personality, with black glazing to connect to the garden and outdoor living.

The brief for this project involved a full house renovation, and extension to reconfigure the ground floor layout. To maximise the untapped potential and make the most out of the existing space for a busy family home.
When we spoke with the homeowner about their project, it was clear that for them, this wasn’t just about a renovation or extension. It was about creating a home that really worked for them and their lifestyle. We built in plenty of storage, a large dining area so they could entertain family and friends easily. And instead of treating each space as a box with no connections between them, we designed a space to create a seamless flow throughout.
A complete refurbishment and interior design project, for this bold and brave colourful client. The kitchen was designed and all finishes were specified to create a warm modern take on a classic kitchen. Layered lighting was used in all the rooms to create a moody atmosphere. We designed fitted seating in the dining area and bespoke joinery to complete the look. We created a light filled dining space extension full of personality, with black glazing to connect to the garden and outdoor living.
中くらいなリビング・居間 (クロスの天井、コーナー型テレビ) の写真
1




