絞り込み:
資材コスト
並び替え:今日の人気順
写真 1〜20 枚目(全 44 枚)
1/5

ソルトレイクシティにある高級な広いトランジショナルスタイルのおしゃれなオープンリビング (白い壁、淡色無垢フローリング、標準型暖炉、レンガの暖炉まわり、壁掛け型テレビ、茶色い床、三角天井) の写真

The living room is designed with sloping ceilings up to about 14' tall. The large windows connect the living spaces with the outdoors, allowing for sweeping views of Lake Washington. The north wall of the living room is designed with the fireplace as the focal point.
Design: H2D Architecture + Design
www.h2darchitects.com
#kirklandarchitect
#greenhome
#builtgreenkirkland
#sustainablehome

モダンスタイルのおしゃれなLDK (白い壁、濃色無垢フローリング、埋込式メディアウォール、茶色い床、三角天井、標準型暖炉、レンガの暖炉まわり) の写真

ナッシュビルにある中くらいなカントリー風のおしゃれなオープンリビング (白い壁、淡色無垢フローリング、標準型暖炉、石材の暖炉まわり、壁掛け型テレビ、茶色い床、三角天井、塗装板張りの壁) の写真

Family Room and open concept Kitchen
他の地域にあるラグジュアリーな広いラスティックスタイルのおしゃれなLDK (緑の壁、無垢フローリング、薪ストーブ、茶色い床、三角天井) の写真
他の地域にあるラグジュアリーな広いラスティックスタイルのおしゃれなLDK (緑の壁、無垢フローリング、薪ストーブ、茶色い床、三角天井) の写真

デンバーにあるトランジショナルスタイルのおしゃれな独立型ファミリールーム (ミュージックルーム、青い壁、無垢フローリング、標準型暖炉、テレビなし、茶色い床、三角天井、パネル壁) の写真

ジーロングにある中くらいなトロピカルスタイルのおしゃれなオープンリビング (白い壁、コンクリートの床、標準型暖炉、漆喰の暖炉まわり、グレーの床、三角天井) の写真

Photo: Robert Benson Photography
ニューヨークにあるインダストリアルスタイルのおしゃれなリビング (ライブラリー、グレーの壁、無垢フローリング、壁掛け型テレビ、茶色い床、三角天井、コンクリートの壁) の写真
ニューヨークにあるインダストリアルスタイルのおしゃれなリビング (ライブラリー、グレーの壁、無垢フローリング、壁掛け型テレビ、茶色い床、三角天井、コンクリートの壁) の写真
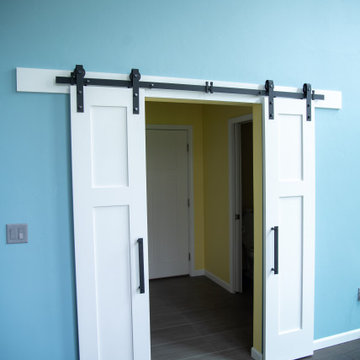
To close off entry from the mudroom to the living room, a set of double barn doors are used for both funcitonality as well as aesthetics.
他の地域にある広いモダンスタイルのおしゃれなオープンリビング (青い壁、クッションフロア、標準型暖炉、レンガの暖炉まわり、据え置き型テレビ、茶色い床、三角天井) の写真
他の地域にある広いモダンスタイルのおしゃれなオープンリビング (青い壁、クッションフロア、標準型暖炉、レンガの暖炉まわり、据え置き型テレビ、茶色い床、三角天井) の写真

デンバーにあるラスティックスタイルのおしゃれなLDK (無垢フローリング、標準型暖炉、石材の暖炉まわり、茶色い床、表し梁、三角天井、板張り天井) の写真
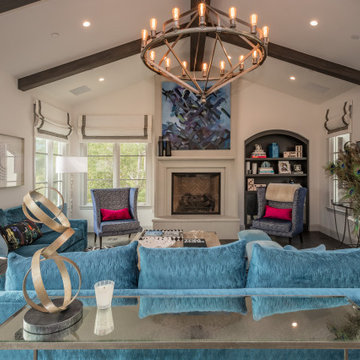
サンフランシスコにある広い地中海スタイルのおしゃれなリビング (白い壁、濃色無垢フローリング、標準型暖炉、茶色い床、三角天井、漆喰の暖炉まわり、青いソファ) の写真
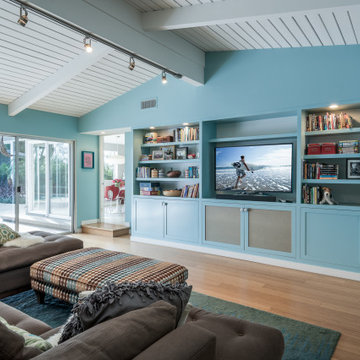
ロサンゼルスにあるトランジショナルスタイルのおしゃれなオープンリビング (青い壁、無垢フローリング、暖炉なし、据え置き型テレビ、茶色い床、塗装板張りの天井、三角天井) の写真
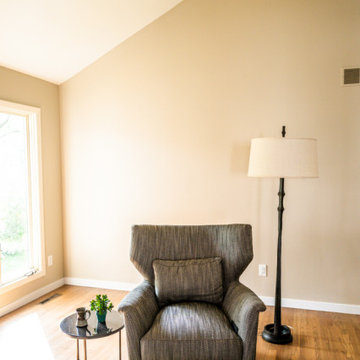
Project by Wiles Design Group. Their Cedar Rapids-based design studio serves the entire Midwest, including Iowa City, Dubuque, Davenport, and Waterloo, as well as North Missouri and St. Louis.
For more about Wiles Design Group, see here: https://wilesdesigngroup.com/
To learn more about this project, see here: https://wilesdesigngroup.com/open-and-bright-kitchen-and-living-room

サンフランシスコにあるコンテンポラリースタイルのおしゃれなリビング (白い壁、無垢フローリング、横長型暖炉、壁掛け型テレビ、茶色い床、三角天井、グレーの天井) の写真

シカゴにある高級な広いトランジショナルスタイルのおしゃれなオープンリビング (無垢フローリング、横長型暖炉、積石の暖炉まわり、壁掛け型テレビ、グレーの床、三角天井、茶色い壁) の写真
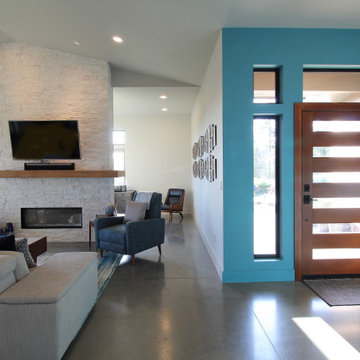
シアトルにある高級な中くらいなミッドセンチュリースタイルのおしゃれなLDK (グレーの壁、コンクリートの床、両方向型暖炉、積石の暖炉まわり、壁掛け型テレビ、グレーの床、三角天井) の写真
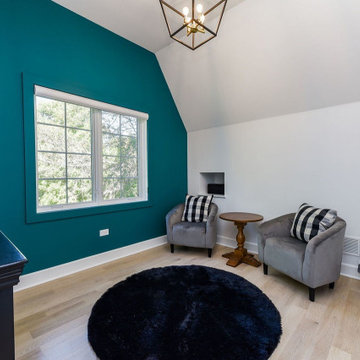
Cozy upstairs getaway for gaming or hanging out. Photo by Emilie Proscal
シカゴにあるお手頃価格の中くらいなトランジショナルスタイルのおしゃれな独立型ファミリールーム (緑の壁、淡色無垢フローリング、茶色い床、三角天井) の写真
シカゴにあるお手頃価格の中くらいなトランジショナルスタイルのおしゃれな独立型ファミリールーム (緑の壁、淡色無垢フローリング、茶色い床、三角天井) の写真
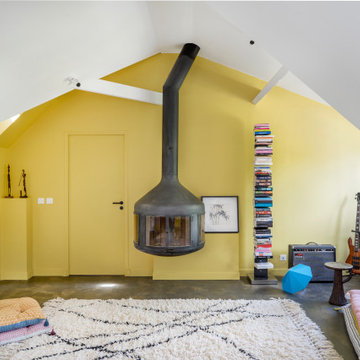
他の地域にあるコンテンポラリースタイルのおしゃれなリビング (ミュージックルーム、黄色い壁、薪ストーブ、金属の暖炉まわり、グレーの床、三角天井) の写真
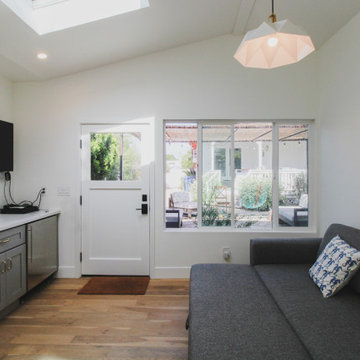
This main room in the Accessory Dwelling Unit. /with a full kitchenette, granite counter top, brass colored cabinet drawer pulls and kitchen sink faucet. Stainless steel mini-refrigerator and stove. Gray shaker styled kitchen cabinets. Laminate floor with white painted walls. The highlight, a Skylight for beautiful natural lighting with recessed and suspended lighting.
The room also provides a wall mounted flat screen TV and a pull-out couch/bed for extra sleeping guest accessability.
ターコイズブルーのリビング・居間 (三角天井、茶色い床、グレーの床) の写真
1




