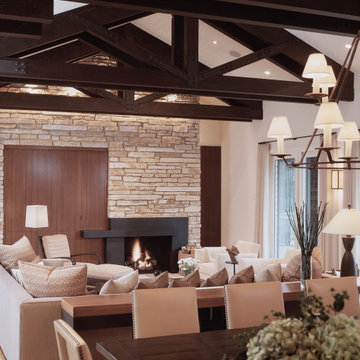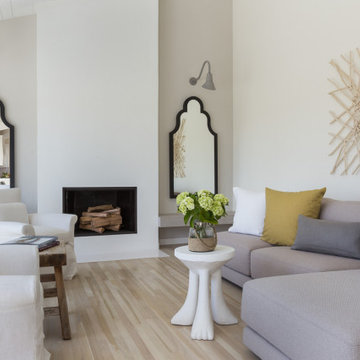絞り込み:
資材コスト
並び替え:今日の人気順
写真 1〜20 枚目(全 34 枚)

We were approached by a Karen, a renowned sculptor, and her husband Tim, a retired MD, to collaborate on a whole-home renovation and furnishings overhaul of their newly purchased and very dated “forever home” with sweeping mountain views in Tigard. Karen and I very quickly found that we shared a genuine love of color, and from day one, this project was artistic and thoughtful, playful, and spirited. We updated tired surfaces and reworked odd angles, designing functional yet beautiful spaces that will serve this family for years to come. Warm, inviting colors surround you in these rooms, and classic lines play with unique pattern and bold scale. Personal touches, including mini versions of Karen’s work, appear throughout, and pages from a vintage book of Audubon paintings that she’d treasured for “ages” absolutely shine displayed framed in the living room.
Partnering with a proficient and dedicated general contractor (LHL Custom Homes & Remodeling) makes all the difference on a project like this. Our clients were patient and understanding, and despite the frustrating delays and extreme challenges of navigating the 2020/2021 pandemic, they couldn’t be happier with the results.
Photography by Christopher Dibble

custom design media entertainment center
フェニックスにあるお手頃価格の広いモダンスタイルのおしゃれなオープンリビング (ベージュの壁、カーペット敷き、コーナー設置型暖炉、石材の暖炉まわり、壁掛け型テレビ、ベージュの床、三角天井) の写真
フェニックスにあるお手頃価格の広いモダンスタイルのおしゃれなオープンリビング (ベージュの壁、カーペット敷き、コーナー設置型暖炉、石材の暖炉まわり、壁掛け型テレビ、ベージュの床、三角天井) の写真

ボストンにある中くらいなトラディショナルスタイルのおしゃれなLDK (ベージュの壁、標準型暖炉、壁掛け型テレビ、茶色い床、三角天井、無垢フローリング、漆喰の暖炉まわり) の写真
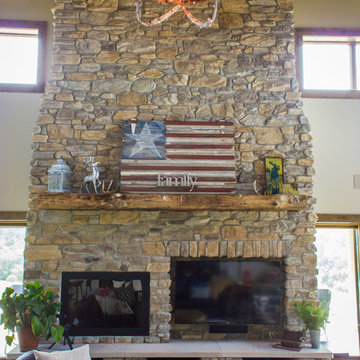
The TV is incorporated into the fireplace wall for a convenient, great-looking solution to "where to put the TV".
---
Project by Wiles Design Group. Their Cedar Rapids-based design studio serves the entire Midwest, including Iowa City, Dubuque, Davenport, and Waterloo, as well as North Missouri and St. Louis.
For more about Wiles Design Group, see here: https://wilesdesigngroup.com/
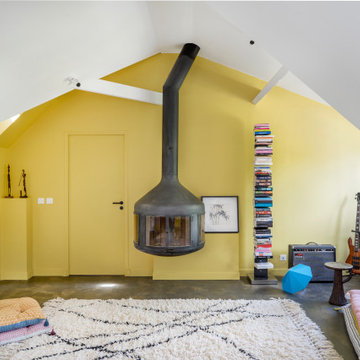
他の地域にあるコンテンポラリースタイルのおしゃれなリビング (ミュージックルーム、黄色い壁、薪ストーブ、金属の暖炉まわり、グレーの床、三角天井) の写真
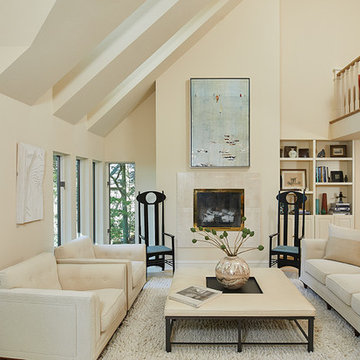
トランジショナルスタイルのおしゃれなリビング (ベージュの壁、標準型暖炉、金属の暖炉まわり、テレビなし、淡色無垢フローリング、ベージュの床、三角天井) の写真
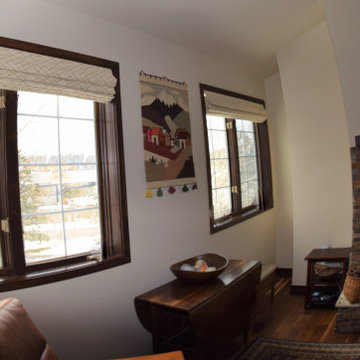
Rustic condo open concept family room with large casement windows needed roman shades to keep out the elements. Rustic styled home with hardwood floors and mountain theme.
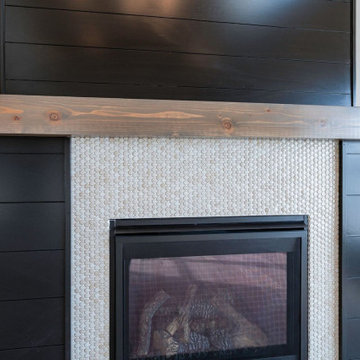
Custom fireplace with tile, wooden mantel and black shiplap surround
ハンティントンにあるインダストリアルスタイルのおしゃれなLDK (ベージュの壁、無垢フローリング、標準型暖炉、タイルの暖炉まわり、茶色い床、三角天井、塗装板張りの壁) の写真
ハンティントンにあるインダストリアルスタイルのおしゃれなLDK (ベージュの壁、無垢フローリング、標準型暖炉、タイルの暖炉まわり、茶色い床、三角天井、塗装板張りの壁) の写真
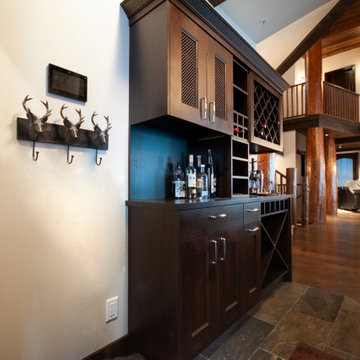
In this welcoming family ski chalet designed for entertaining, the Great Room on the main level is the heart of the home. All areas access this hub easily. Vaulted wood ceilings with timber beams, and windows stacked 25 feet high, create an expansive atmosphere in this Great Room which is open to the kitchen.
The stunning hand scraped logs are the focal point with the staircase leading the eye upwards to the upper foyer. This magnificent interior feature showcases the hand craftsmanship. Created for function and connection, traffic from the lower and upper levels enters the great room and flows smoothly, easily managing larger gatherings.
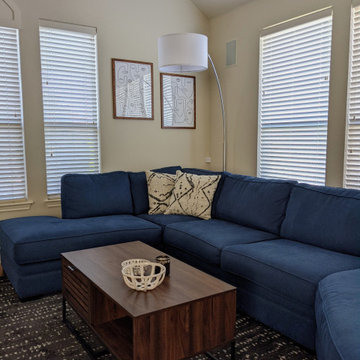
This living room got an updated mid-century inspired design. We painted the beige brick fireplace a dark gray, striped, stained and updated the wood mantle, added a new rug, art, floor arc lamp and accent decor.
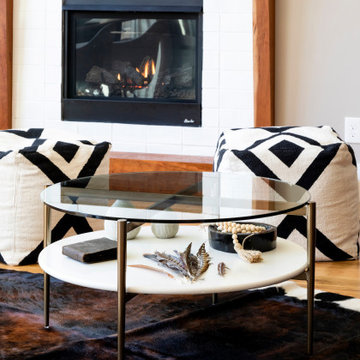
Light and dark accents balance this bright, airy living room with contemporary and mid century modern touches
他の地域にあるコンテンポラリースタイルのおしゃれなリビング (ベージュの壁、無垢フローリング、標準型暖炉、レンガの暖炉まわり、ベージュの床、三角天井) の写真
他の地域にあるコンテンポラリースタイルのおしゃれなリビング (ベージュの壁、無垢フローリング、標準型暖炉、レンガの暖炉まわり、ベージュの床、三角天井) の写真
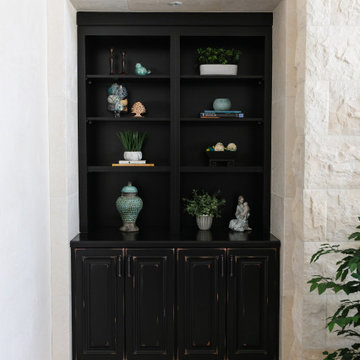
Built-in Bookcase
サンフランシスコにある中くらいな地中海スタイルのおしゃれな独立型ファミリールーム (ベージュの壁、ライムストーンの床、標準型暖炉、石材の暖炉まわり、ベージュの床、三角天井) の写真
サンフランシスコにある中くらいな地中海スタイルのおしゃれな独立型ファミリールーム (ベージュの壁、ライムストーンの床、標準型暖炉、石材の暖炉まわり、ベージュの床、三角天井) の写真
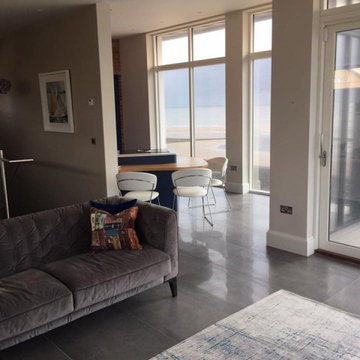
This living room is part of the Renovated Station masters House, The Living/dining room and Kitchen are all one space awash with beautiful light at all different times of the day .
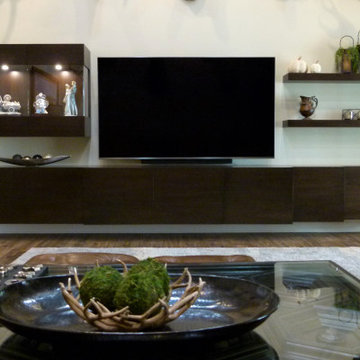
I designed this custom media cabinet and shelving to accommodate space for lots of storage & room for accessories. The right is staggered with more shallow shelving to make room for the families large Christmas tree. The lighted glass cabinet is for showcasing the client's treasured pieces.
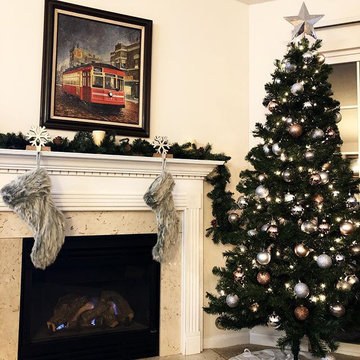
シンシナティにあるお手頃価格の中くらいなトラディショナルスタイルのおしゃれなLDK (ベージュの壁、カーペット敷き、コーナー設置型暖炉、木材の暖炉まわり、壁掛け型テレビ、ベージュの床、三角天井) の写真
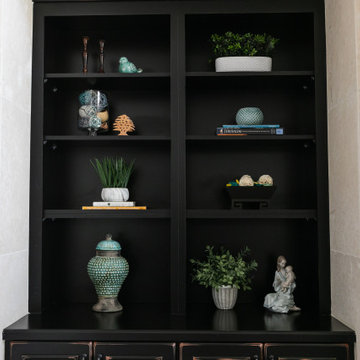
Built-in Bookcase
サンフランシスコにある中くらいな地中海スタイルのおしゃれな独立型ファミリールーム (ベージュの壁、ライムストーンの床、標準型暖炉、石材の暖炉まわり、ベージュの床、三角天井) の写真
サンフランシスコにある中くらいな地中海スタイルのおしゃれな独立型ファミリールーム (ベージュの壁、ライムストーンの床、標準型暖炉、石材の暖炉まわり、ベージュの床、三角天井) の写真
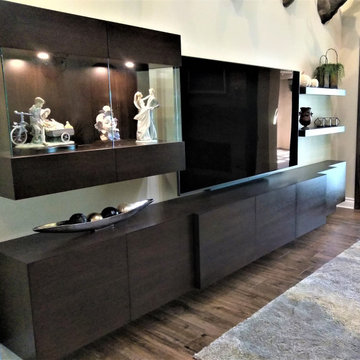
I designed this custom media cabinet and shelving to accommodate space for lots of storage & room for accessories. The right is staggered with more shallow shelving to make room for the families large Christmas tree. The lighted glass cabinet is for showcasing the client's treasured pieces.
黒いリビング・居間 (三角天井、全タイプの暖炉まわり、ベージュの壁、黄色い壁) の写真
1





