絞り込み:
資材コスト
並び替え:今日の人気順
写真 1〜20 枚目(全 36 枚)
1/5
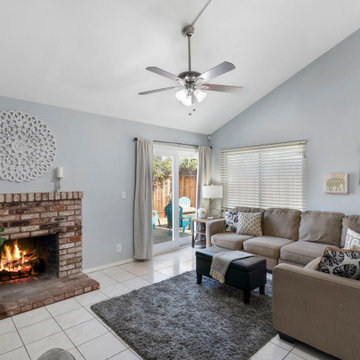
We added charm to this cozy little bungalow in San Jose, California with soft blues, taupes and a scattering of playful animal prints. We coached our clients through organizing and decluttering their small space to open it up for grownup entertaining.
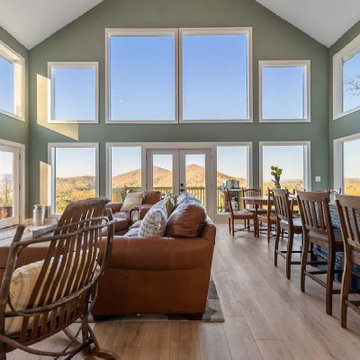
This stunning luxury cabin boasts breathtaking long-range mountain views and offers the perfect escape for those seeking the ultimate mountain getaway. With 3 bedrooms and 2 bathrooms, this 1600 square foot cabin offers a spacious and elegant retreat for families, couples, or groups of friends. The cabin is thoughtfully designed for maximum efficiency and features high-quality finishes and luxurious amenities throughout.
As you step inside, you'll be greeted by an open and airy living area with soaring ceilings and large windows that showcase the magnificent mountain views. The cozy living room offers a welcoming space to gather and relax, complete with a stone fireplace and comfortable seating. The fully-equipped gourmet kitchen features high-end appliances and granite countertops, making it the perfect place to prepare meals and entertain guests.
The bedrooms are beautifully appointed and offer plush bedding for a restful night's sleep. The cabin also features two elegantly designed bathrooms with modern fixtures and finishes, ensuring a luxurious and comfortable experience for all guests.
Outside, the cabin offers ample outdoor living space, including a spacious deck perfect for soaking up the stunning mountain views. The cabin is designed with energy efficiency in mind and features modern insulation, windows, and HVAC systems, ensuring a comfortable and eco-friendly stay.
Whether you're seeking a romantic getaway or a family vacation, this luxurious long-range mountain view cabin offers the perfect blend of elegance and efficiency, making it the ultimate retreat for those seeking an unforgettable mountain escape.
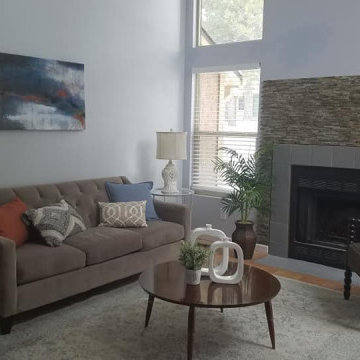
Staged a home for a client so they could sell their condo.
デンバーにあるお手頃価格の小さなトランジショナルスタイルのおしゃれなロフトリビング (青い壁、淡色無垢フローリング、標準型暖炉、タイルの暖炉まわり、オレンジの床、三角天井) の写真
デンバーにあるお手頃価格の小さなトランジショナルスタイルのおしゃれなロフトリビング (青い壁、淡色無垢フローリング、標準型暖炉、タイルの暖炉まわり、オレンジの床、三角天井) の写真

The clients had an unused swimming pool room which doubled up as a gym. They wanted a complete overhaul of the room to create a sports bar/games room. We wanted to create a space that felt like a London members club, dark and atmospheric. We opted for dark navy panelled walls and wallpapered ceiling. A beautiful black parquet floor was installed. Lighting was key in this space. We created a large neon sign as the focal point and added striking Buster and Punch pendant lights to create a visual room divider. The result was a room the clients are proud to say is "instagramable"

「川口×かわいい×変わる×リノベーション」がコンセプトの
KAWAリノのモデルハウスです。
ブルーを基調とした北欧家具で全体をデザイン。
キッチンはダイニングテーブルと一体型になったオーダーキッチン。
友達を呼んでホームパーティーも可能な空間です。
現在販売中・本物件は家具込みの物件となります。
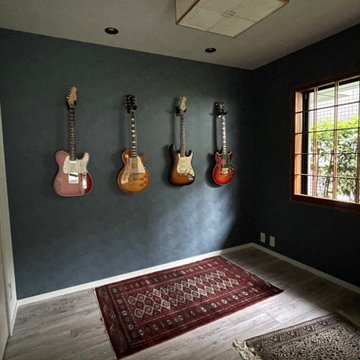
6畳の和室と一間の押入計7.5畳を、あえて小さな4.5畳のスタジオと3畳のファミリークローゼットに変更
廊下からもスタジオからも出入りできるようになっています
テレワーク時の家族の書斎、音楽好きのご主人が楽器と過ごすスタジオ、遠方の家族や友人が落ち着いて宿泊できるゲストルーム、多機能でありながら既存の障子や和紙照明を残すことで、落ち着いた雰囲気に。
「レッチリのスタジオ風にしたい!」と最初に拝見したインディゴの部屋+和風のしょうじテイストや木目をわずかに残した白い巾木が、
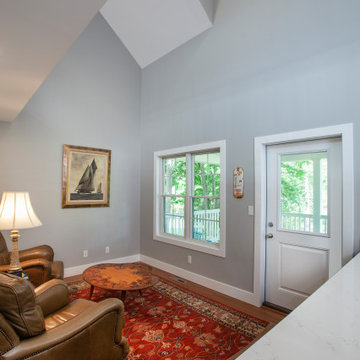
他の地域にあるお手頃価格の小さなトラディショナルスタイルのおしゃれなリビングロフト (青い壁、ラミネートの床、テレビなし、三角天井) の写真

グラフィックデザイナーの奥様用に籠れる空間を用意した。
階段横で大きな窓からは明るい光が差し込み創作環境を整えた。
他の地域にあるお手頃価格の小さなトランジショナルスタイルのおしゃれな独立型ファミリールーム (ライブラリー、青い壁、塗装フローリング、テレビなし、ベージュの床、クロスの天井、壁紙) の写真
他の地域にあるお手頃価格の小さなトランジショナルスタイルのおしゃれな独立型ファミリールーム (ライブラリー、青い壁、塗装フローリング、テレビなし、ベージュの床、クロスの天井、壁紙) の写真
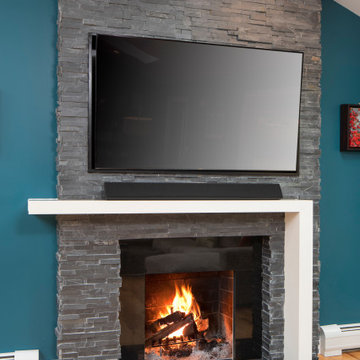
ニューヨークにあるお手頃価格の小さなコンテンポラリースタイルのおしゃれなオープンリビング (青い壁、淡色無垢フローリング、標準型暖炉、積石の暖炉まわり、壁掛け型テレビ、ベージュの床、三角天井) の写真
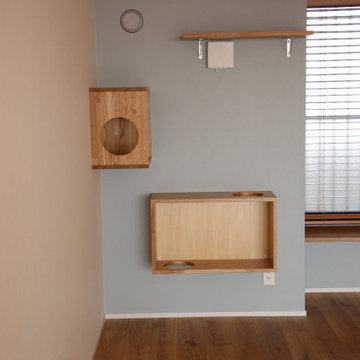
他の地域にあるお手頃価格の小さな北欧スタイルのおしゃれな独立型リビング (青い壁、塗装フローリング、暖炉なし、テレビなし、茶色い床、クロスの天井、壁紙、アクセントウォール、白い天井) の写真
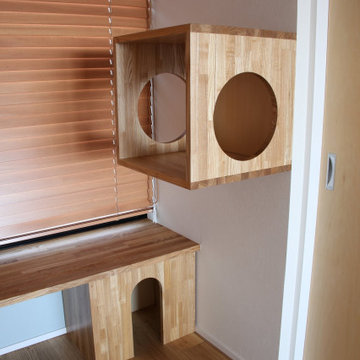
箱はもちろん手作りです。円形にくりぬいて貼り合わせました。
他の地域にあるお手頃価格の小さな北欧スタイルのおしゃれな独立型リビング (青い壁、塗装フローリング、暖炉なし、テレビなし、茶色い床、クロスの天井、壁紙、アクセントウォール、白い天井) の写真
他の地域にあるお手頃価格の小さな北欧スタイルのおしゃれな独立型リビング (青い壁、塗装フローリング、暖炉なし、テレビなし、茶色い床、クロスの天井、壁紙、アクセントウォール、白い天井) の写真
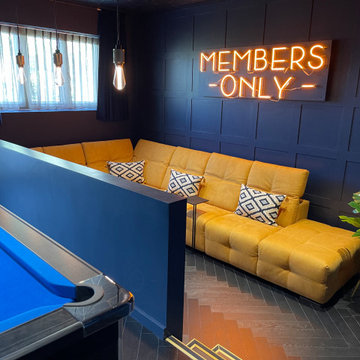
The clients had an unused swimming pool room which doubled up as a gym. They wanted a complete overhaul of the room to create a sports bar/games room. We wanted to create a space that felt like a London members club, dark and atmospheric. We opted for dark navy panelled walls and wallpapered ceiling. A beautiful black parquet floor was installed. Lighting was key in this space. We created a large neon sign as the focal point and added striking Buster and Punch pendant lights to create a visual room divider. The result was a room the clients are proud to say is "instagramable"
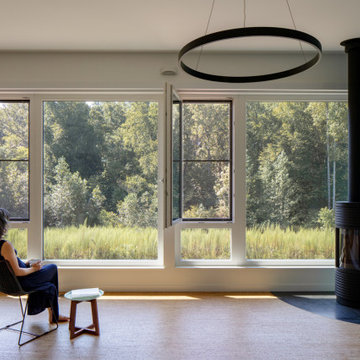
The living room has great cross ventilation with European tilt/turn passive house suitable triple glazed windows.
The overhangs are designed to shield the hot summer sun while letting in the winter sun deep into the room. The floors are cork.
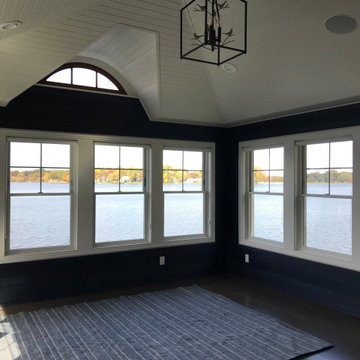
Boat house rebuild and remodel
ミネアポリスにあるラグジュアリーな小さなビーチスタイルのおしゃれなリビング (無垢フローリング、三角天井、青い壁) の写真
ミネアポリスにあるラグジュアリーな小さなビーチスタイルのおしゃれなリビング (無垢フローリング、三角天井、青い壁) の写真

「川口×かわいい×変わる×リノベーション」がコンセプトの
KAWAリノのモデルハウスです。
ブルーを基調とした北欧家具で全体をデザイン。
キッチンはダイニングテーブルと一体型になったオーダーキッチン。
友達を呼んでホームパーティーも可能な空間です。
現在販売中・本物件は家具込みの物件となります。
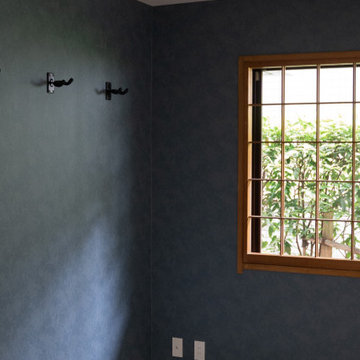
6畳の和室と一間の押入計7.5畳を、あえて小さな4.5畳のスタジオと3畳のファミリークローゼットに変更
廊下からもスタジオからも出入りできるようになっています
テレワーク時の家族の書斎、音楽好きのご主人が楽器と過ごすスタジオ、遠方の家族や友人が落ち着いて宿泊できるゲストルーム、多機能でありながら既存の障子や和紙照明を残すことで、落ち着いた雰囲気に。

The clients had an unused swimming pool room which doubled up as a gym. They wanted a complete overhaul of the room to create a sports bar/games room. We wanted to create a space that felt like a London members club, dark and atmospheric. We opted for dark navy panelled walls and wallpapered ceiling. A beautiful black parquet floor was installed. Lighting was key in this space. We created a large neon sign as the focal point and added striking Buster and Punch pendant lights to create a visual room divider. The result was a room the clients are proud to say is "instagramable"
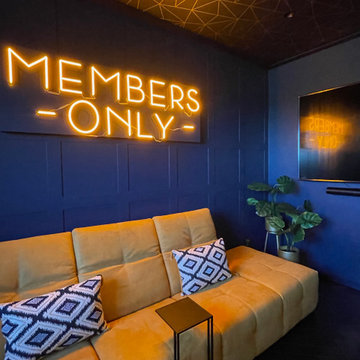
The clients had an unused swimming pool room which doubled up as a gym. They wanted a complete overhaul of the room to create a sports bar/games room. We wanted to create a space that felt like a London members club, dark and atmospheric. We opted for dark navy panelled walls and wallpapered ceiling. A beautiful black parquet floor was installed. Lighting was key in this space. We created a large neon sign as the focal point and added striking Buster and Punch pendant lights to create a visual room divider. The result was a room the clients are proud to say is "instagramable"

The clients had an unused swimming pool room which doubled up as a gym. They wanted a complete overhaul of the room to create a sports bar/games room. We wanted to create a space that felt like a London members club, dark and atmospheric. We opted for dark navy panelled walls and wallpapered ceiling. A beautiful black parquet floor was installed. Lighting was key in this space. We created a large neon sign as the focal point and added striking Buster and Punch pendant lights to create a visual room divider. The result was a room the clients are proud to say is "instagramable"
小さなリビング・居間 (三角天井、クロスの天井、青い壁) の写真
1




