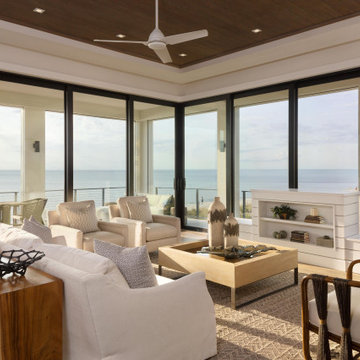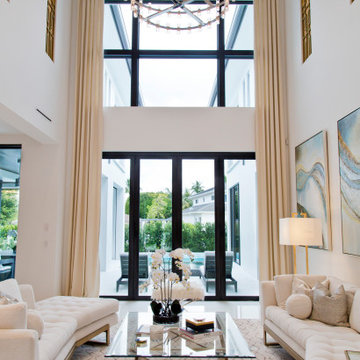絞り込み:
資材コスト
並び替え:今日の人気順
写真 1〜20 枚目(全 895 枚)
1/5
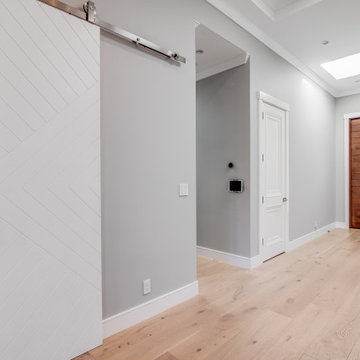
Transitional classic living room with white oak hardwood floors, white painted cabinets, wood stained shelves, indoor-outdoor style doors, and tiled fireplace.

Rénovation d'un appartement - 106m²
パリにある高級な広いコンテンポラリースタイルのおしゃれなLDK (ライブラリー、茶色い壁、セラミックタイルの床、暖炉なし、グレーの床、折り上げ天井、板張り壁) の写真
パリにある高級な広いコンテンポラリースタイルのおしゃれなLDK (ライブラリー、茶色い壁、セラミックタイルの床、暖炉なし、グレーの床、折り上げ天井、板張り壁) の写真
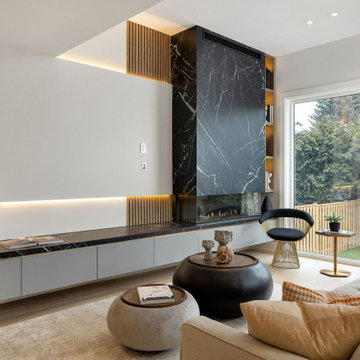
トロントにあるラグジュアリーな広いモダンスタイルのおしゃれなリビング (ベージュの壁、合板フローリング、吊り下げ式暖炉、石材の暖炉まわり、据え置き型テレビ、ベージュの床、折り上げ天井、壁紙) の写真

Triplo salotto con arredi su misura, parquet rovere norvegese e controsoffitto a vela con strip led incassate e faretti quadrati.
カターニア/パルレモにある高級な広いコンテンポラリースタイルのおしゃれなオープンリビング (淡色無垢フローリング、漆喰の暖炉まわり、壁掛け型テレビ、ライブラリー、横長型暖炉、白い天井、折り上げ天井、ベージュの壁) の写真
カターニア/パルレモにある高級な広いコンテンポラリースタイルのおしゃれなオープンリビング (淡色無垢フローリング、漆喰の暖炉まわり、壁掛け型テレビ、ライブラリー、横長型暖炉、白い天井、折り上げ天井、ベージュの壁) の写真
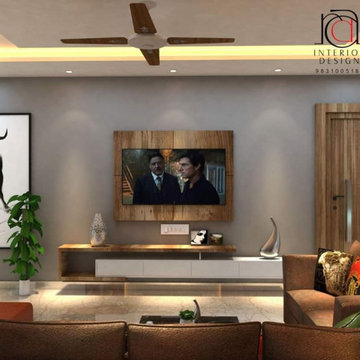
The clients requirement was a neat and sleek look which was functional ,clutter free and not over the top.
コルカタにある広いコンテンポラリースタイルのおしゃれなリビング (グレーの壁、大理石の床、壁掛け型テレビ、ベージュの床、折り上げ天井) の写真
コルカタにある広いコンテンポラリースタイルのおしゃれなリビング (グレーの壁、大理石の床、壁掛け型テレビ、ベージュの床、折り上げ天井) の写真

Soggiorno open space con zona tavolo da pranzo e libreria a parete.
Controsoffitto su disegno con ribassamento e inserimento di velette luminose.
Divani Natuzzi e arredamento Calligaris.
Libreria in legno massello su misura.
Lampadario Artemide.
Carta da parati Glamora.
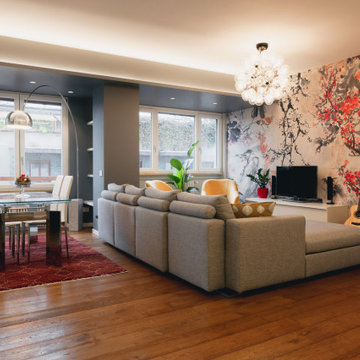
Vista dall'ingresso con in primo piano il divano. Di notevole impatto la carta da parati di Inkiostro Bianco e il lampadario Taraxacum di Flos.
Foto di Simone Marulli
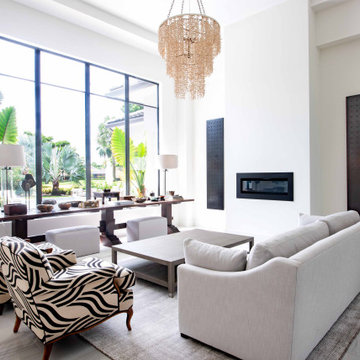
A modern, bright living room overlooking the pool was designed for both formal occasions and daily family gatherings. Ample seating accommodates 8. Striking light fixtures set the mood.

This beautiful living room is the definition of understated elegance. The space is comfortable and inviting, making it the perfect place to relax with your feet up and spend time with family and friends. The existing fireplace was resurfaced with textured large, format concrete-looking tile from Spain. The base was finished with a distressed black tile featuring a metallic sheen. Eight-foot tall sliding doors lead to the back, wrap around deck and allow lots of natural light into the space. The existing sectional and loveseat were incorporated into the new design and work well with the velvet ivory accent chairs. The space has two timeless brass and crystal chandeliers that genuinely elevate the room and draw the eye toward the ten-foot-high tray ceiling with a cove design. The large area rug grounds the seating area in the otherwise large living room. The details in the room have been carefully curated and tie in well with the brass chandeliers.

Client wanted to use the space just off the dining area to sit and relax. I arranged for chairs to be re-upholstered with fabric available at Hogan Interiors, the wooden floor compliments the fabric creating a ward comfortable space, added to this was a rug to add comfort and minimise noise levels. Floor lamp created a beautiful space for reading or relaxing near the fire while still in the dining living areas. The shelving allowed for books, and ornaments to be displayed while the closed areas allowed for more private items to be stored.

ミラノにあるラグジュアリーな広い北欧スタイルのおしゃれなロフトリビング (ライブラリー、白い壁、無垢フローリング、埋込式メディアウォール、茶色い床、折り上げ天井、パネル壁) の写真
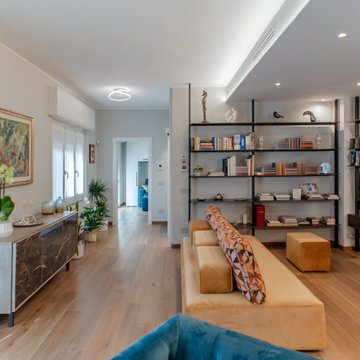
ミラノにあるお手頃価格の広いモダンスタイルのおしゃれなLDK (ライブラリー、白い壁、淡色無垢フローリング、埋込式メディアウォール、茶色い床、折り上げ天井) の写真

Видео обзор квартиры смотрите здесь:
YouTube: https://youtu.be/y3eGzYcDaHo
RuTube: https://rutube.ru/video/a574020d99fb5d2aeb4ff457df1a1b28/

Il bellissimo appartamento a Bologna di questa giovanissima coppia con due figlie, Ginevra e Virginia, è stato realizzato su misura per fornire a V e M una casa funzionale al 100%, senza rinunciare alla bellezza e al fattore wow. La particolarità della casa è sicuramente l’illuminazione, ma anche la scelta dei materiali.
Eleganza e funzionalità sono sempre le parole chiave che muovono il nostro design e nell’appartamento VDD raggiungono l’apice.
Il tutto inizia con un soggiorno completo di tutti i comfort e di vari accessori; guardaroba, librerie, armadietti con scarpiere fino ad arrivare ad un’elegantissima cucina progettata appositamente per V!
Lavanderia a scomparsa con vista diretta sul balcone. Tutti i mobili sono stati scelti con cura e rispettando il budget. Numerosi dettagli rendono l’appartamento unico:
i controsoffitti, ad esempio, o la pavimentazione interrotta da una striscia nera continua, con l’intento di sottolineare l’ingresso ma anche i punti focali della casa. Un arredamento superbo e chic rende accogliente il soggiorno.
Alla camera da letto principale si accede dal disimpegno; varcando la porta si ripropone il linguaggio della sottolineatura del pavimento con i controsoffitti, in fondo al quale prende posto un piccolo angolo studio. Voltando lo sguardo si apre la zona notte, intima e calda, con un grande armadio con ante in vetro bronzato riflettente che riscaldano lo spazio. Il televisore è sostituito da un sistema di proiezione a scomparsa.
Una porta nascosta interrompe la continuità della parete. Lì dentro troviamo il bagno personale, ma sicuramente la stanza più seducente. Una grande doccia per due persone con tutti i comfort del mercato: bocchette a cascata, soffioni colorati, struttura wellness e tubo dell’acqua! Una mezza luna di specchio retroilluminato poggia su un lungo piano dove prendono posto i due lavabi. I vasi, invece, poggiano su una parete accessoria che non solo nasconde i sistemi di scarico, ma ha anche la funzione di contenitore. L’illuminazione del bagno è progettata per garantire il relax nei momenti più intimi della giornata.
Le camerette di Ginevra e Virginia sono totalmente personalizzate e progettate per sfruttare al meglio lo spazio. Particolare attenzione è stata dedicata alla scelta delle tonalità dei tessuti delle pareti e degli armadi. Il bagno cieco delle ragazze contiene una doccia grande ed elegante, progettata con un’ampia nicchia. All’interno del bagno sono stati aggiunti ulteriori vani accessori come mensole e ripiani utili per contenere prodotti e biancheria da bagno.

This is a basement renovation transforms the space into a Library for a client's personal book collection . Space includes all LED lighting , cork floorings , Reading area (pictured) and fireplace nook .
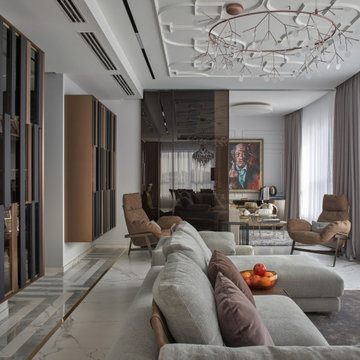
Общественная зона. Стены отделаны максимально лаконично: тонкие буазери и краска (Derufa), на полу — керамогранит Rex под мрамор. Диван, кожаные кресла: Arketipo. Cтеллажи: Hide by Shake. Люстра: Moooi. За раздвижной перегородкой Longhi из тонированного стекла — ещё одна небольшая, камерная зона. Картина: «Твёрдое нет», Саша Воронов, 2020.

Transitional classic living room with white oak hardwood floors, white painted cabinets, wood stained shelves, indoor-outdoor style doors, and tiled fireplace.
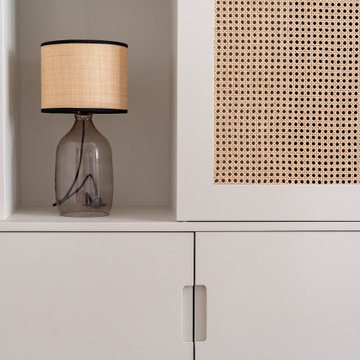
Espaces salon et salle à manger bénéficient d’une belle lumière depuis un bow window et balcon. La bibliothèque sur mesure en dépit de sa grande taille joue la carte de la discrétion avec sa teinte d’un vert très léger et dissimule la TV grâce à ses panneaux coulissants en cannage. Elle absorbe également les décalages de cloisons tout en délicatesse et rondeurs.
広い応接間 (折り上げ天井、ライブラリー) の写真
1




