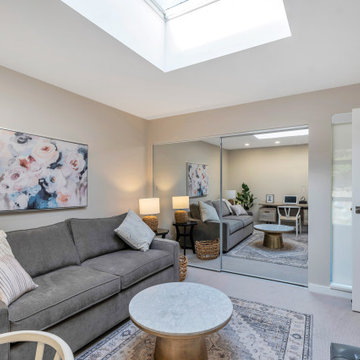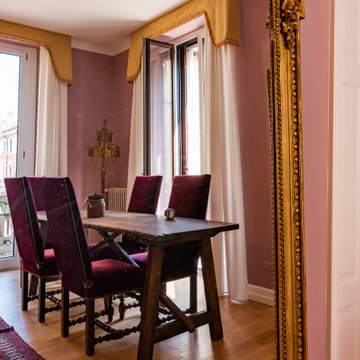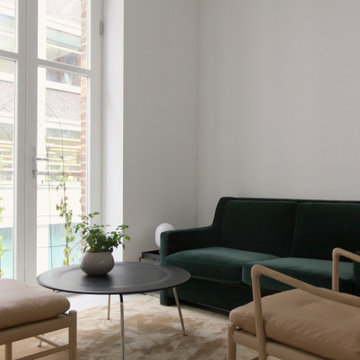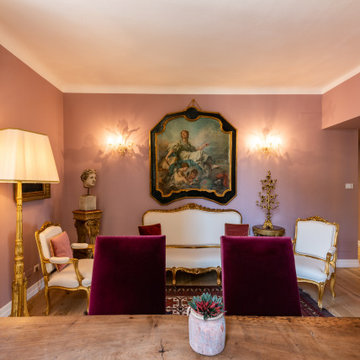絞り込み:
資材コスト
並び替え:今日の人気順
写真 1〜20 枚目(全 30 枚)
1/4
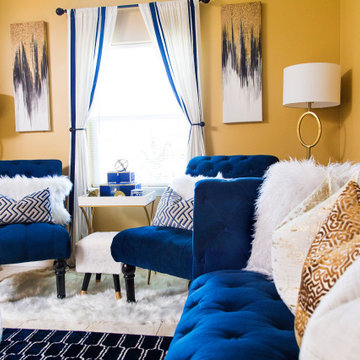
What’s your sign? No matter the zodiac this room will provide an opportunity for self reflection and relaxation. Once you have come to terms with the past you can begin to frame your future by using the gallery wall. However, keep an eye on the clocks because you shouldn’t waste time on things you can’t change. The number one rule of a living room is to live!
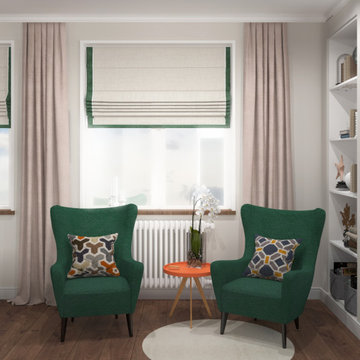
モスクワにあるお手頃価格の小さなおしゃれなリビング (ライブラリー、ベージュの壁、暖炉なし、テレビなし、茶色い床、折り上げ天井、壁紙、濃色無垢フローリング) の写真
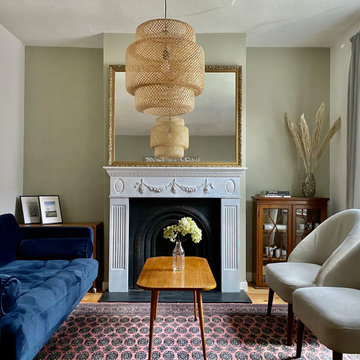
The St George house was a project with a fairly restricted budget which we needed to maximise to transform the space. Structural changes were kept to a minimum, moving one doorway and removing one wall.
The property had been stripped of character and charm so the priority was to restore this to the Victorian home. Old chipboard flooring was removed and replaced with reclaimed timber flooring from a local reclamation yard. Reclaimed boards have a more interesting grain and richer colour which deepens over time. Not only were they aesthetically more pleasing, they are the environmentally friendly solution, particularly when using a local salvage yard.
The vintage theme continued with the furniture sourcing - in the dining area a lovely big extendable Gplan dining table, Ercol's windsor quaker dining chairs and an old church pew. The livingroom was completed with an elegant collection of vintage finds and a large velvet sofa. Feature walls were created to balance the proportions of each room and mirrors radiate light around the space.
(See our Instagram page for before & after photos of the St George project)
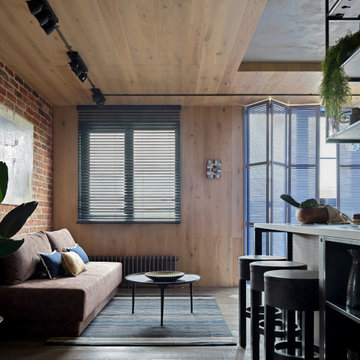
Плитка из дореволюционных руколепных кирпичей BRICKTILES в оформлении стены в объединённой гостиной. Поверхность под защитной пропиткой - не пылит и влажная уборка разрешена.
Дизайнер проекта: Кира Яковлева. Фото: Сергей Красюк. Стилист: Александра Пиленкова.
Проект опубликован на сайте журнала AD Russia в 2020 году.
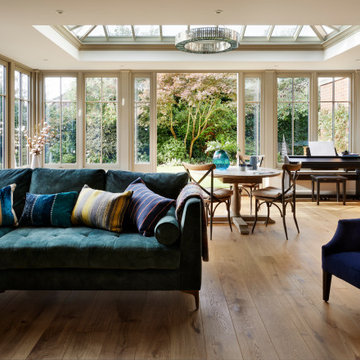
We removed two adjacent walls and incorporated a previously separate sitting area to create a large open-plan living room. The room was then further extended with the beautiful, glazed orangery, which floods light back into the once darker areas of the ground floor. We also added a small downstairs restroom and an enviable boot room to the side of the property, which helps to keep the main living areas free from clutter. To keep everything looking neat and uniform, we removed the old utility roof on the other side of the property and replaced with a new flat roof and parapet mouldings to match the orangery.
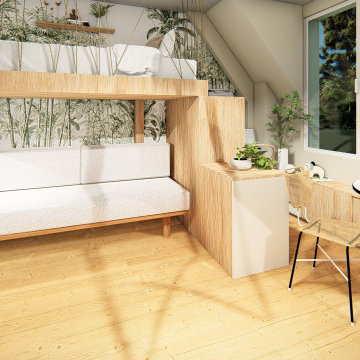
Ce charmant studio de 20 m² est situé au bord de la Manche.
Inhabité depuis plus de 10 ans, la nouvelle propriétaire nous a contacté pour le rénover totalement.
Le cahier des charges a été respecté pour pouvoir créer dans ce petit espace 3 couchages dont 2 couchages occasionnels, dans une ambiance douce, qui appelle au calme et à la détente.
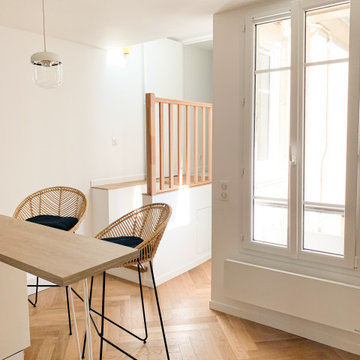
Renovation complète, aménagement et décoration d'un studio de 28m2
パリにあるラグジュアリーな小さなコンテンポラリースタイルのおしゃれなオープンリビング (ホームバー、白い壁、淡色無垢フローリング、暖炉なし、テレビなし、折り上げ天井、壁紙) の写真
パリにあるラグジュアリーな小さなコンテンポラリースタイルのおしゃれなオープンリビング (ホームバー、白い壁、淡色無垢フローリング、暖炉なし、テレビなし、折り上げ天井、壁紙) の写真
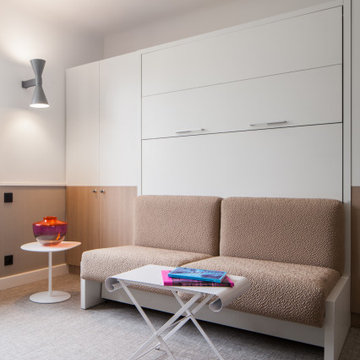
canapé-lit
パリにある高級な小さなコンテンポラリースタイルのおしゃれなLDK (ライブラリー、ベージュの壁、クッションフロア、暖炉なし、テレビなし、ベージュの床、折り上げ天井、壁紙) の写真
パリにある高級な小さなコンテンポラリースタイルのおしゃれなLDK (ライブラリー、ベージュの壁、クッションフロア、暖炉なし、テレビなし、ベージュの床、折り上げ天井、壁紙) の写真
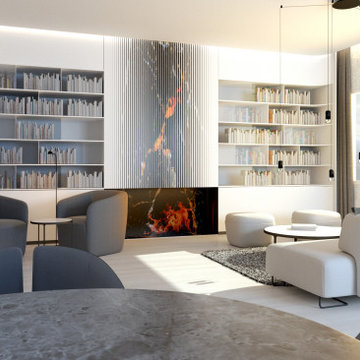
Library space has a similar element of the marble wall featured in the bedroom. A colour scheme of
the marble panel replicates the fire and designed as a graphic dominant of the space which blends
gradually to the white shelves. A contrast between soft grey and white upholstery and matte grey
finishes of the marble tabletop and black lines of the lighting fixtures add a contrast to the pastel
colour scheme of the interior.
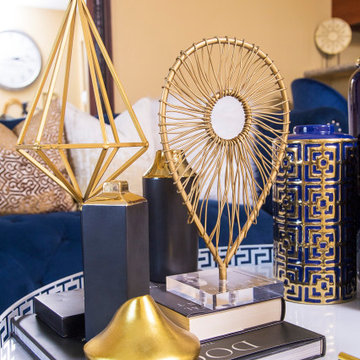
What’s your sign? No matter the zodiac this room will provide an opportunity for self reflection and relaxation. Once you have come to terms with the past you can begin to frame your future by using the gallery wall. However, keep an eye on the clocks because you shouldn’t waste time on things you can’t change. The number one rule of a living room is to live!
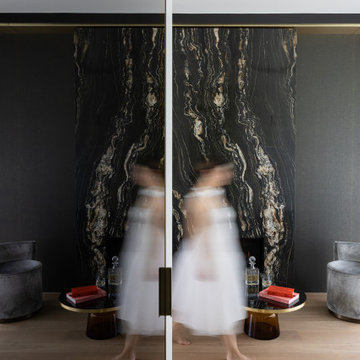
バンクーバーにある小さなコンテンポラリースタイルのおしゃれなリビング (ライブラリー、淡色無垢フローリング、標準型暖炉、石材の暖炉まわり、テレビなし、折り上げ天井、壁紙) の写真
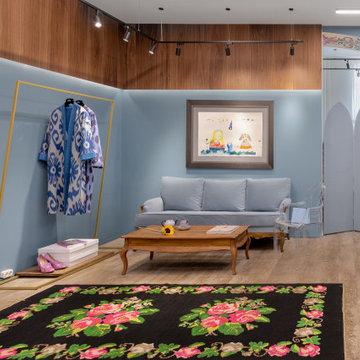
основной холл в доме моды
モスクワにあるお手頃価格の小さなミッドセンチュリースタイルのおしゃれな応接間 (ラミネートの床、暖炉なし、テレビなし、ベージュの床、折り上げ天井、パネル壁) の写真
モスクワにあるお手頃価格の小さなミッドセンチュリースタイルのおしゃれな応接間 (ラミネートの床、暖炉なし、テレビなし、ベージュの床、折り上げ天井、パネル壁) の写真
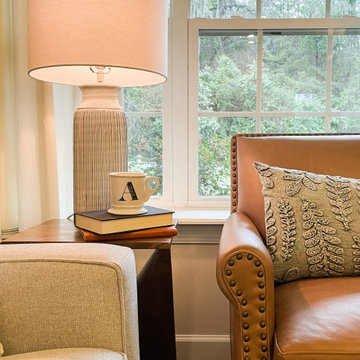
オーランドにある低価格の小さなトランジショナルスタイルのおしゃれなオープンリビング (ベージュの壁、濃色無垢フローリング、暖炉なし、テレビなし、折り上げ天井) の写真
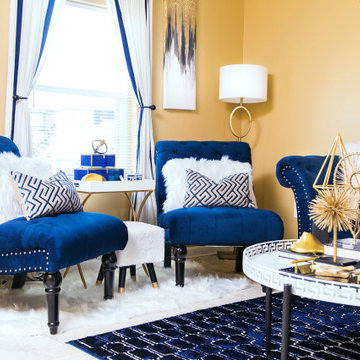
What’s your sign? No matter the zodiac this room will provide an opportunity for self reflection and relaxation. Once you have come to terms with the past you can begin to frame your future by using the gallery wall. However, keep an eye on the clocks because you shouldn’t waste time on things you can’t change. The number one rule of a living room is to live!

What’s your sign? No matter the zodiac this room will provide an opportunity for self reflection and relaxation. Once you have come to terms with the past you can begin to frame your future by using the gallery wall. However, keep an eye on the clocks because you shouldn’t waste time on things you can’t change. The number one rule of a living room is to live!
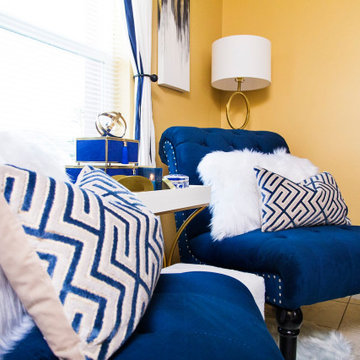
What’s your sign? No matter the zodiac this room will provide an opportunity for self reflection and relaxation. Once you have come to terms with the past you can begin to frame your future by using the gallery wall. However, keep an eye on the clocks because you shouldn’t waste time on things you can’t change. The number one rule of a living room is to live!
小さなリビング・居間 (折り上げ天井、テレビなし) の写真
1




