絞り込み:
資材コスト
並び替え:今日の人気順
写真 1〜20 枚目(全 140 枚)
1/4

ボストンにあるラグジュアリーな中くらいなトランジショナルスタイルのおしゃれな独立型ファミリールーム (ライブラリー、グレーの壁、濃色無垢フローリング、標準型暖炉、石材の暖炉まわり、壁掛け型テレビ、青い床、折り上げ天井、壁紙) の写真
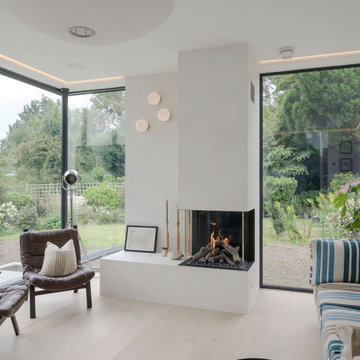
The new ground floor accommodation delivers an open-plan space with views to the garden through full height glazed sliding doors and windows.
The new lighting concept with LED-roped ambient lighting and ceiling and wall task lights provides a calm atmosphere across the whole family home.
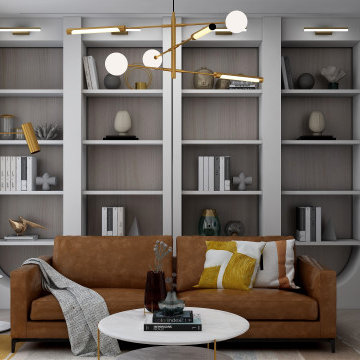
mid century modern living space characterized by accent colors, brass strokes, minimalistic modern arched built-ins, and a sleek modern fireplace design.
A perfect combination of a distressed brown leather sofa a neutral lounge chair a colorful rug and a brass-legged coffee table.
this color palette adds sophistication, elegance, and modernism to any living space.
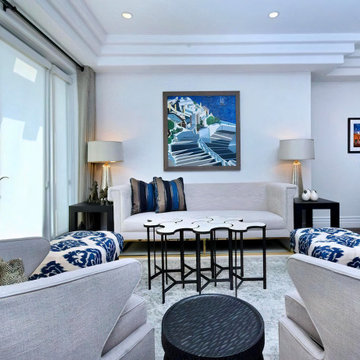
Over the Jonathan Adler sofa, a painting of Santorini commissioned from an artist for the space. A series of moveable clover-shaped tables can either be combined into one -as shown- or separated and spread out. Swivel armchairs and ikat-upholstered ottomans provide additional seating. Functional drapery panels combined with solar shades effectively shield the room from the bright California sunlight and provide seclusion.

The marble countertop of the dining table and the metal feet are calm and steady. The texture of the metal color is full of modernity, and the casual details are soothing French elegance. The white porcelain ornaments have a variety of gestures, like a graceful dancer, like a dancer's elegant skirt, and like a blooming flower, all breathing French elegance, without limitation and style, which is a unique style.
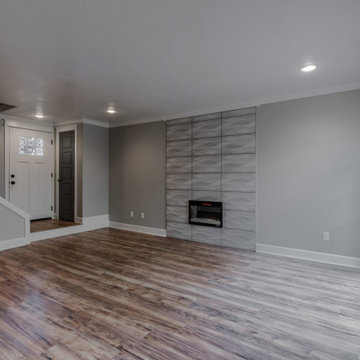
How do you flip a blank canvas into a Home? Make it as personable as you can. I follow my own path when it comes to creativity. As a designer, you recognize many trends, but my passion is my only drive. What is Home? Its where children come home from school. It's also where people have their gatherings, a place most people use as a sanctuary after a long day. For me, a home is a place meant to be shared. It's somewhere to bring people together. Home is about sharing, yet it's also an outlet, and I design it so that my clients can feel they could be anywhere when they are at Home. Those quiet corners where you can rest and reflect are essential even for a few minutes; The texture of wood, the plants, and the small touches like the rolled-up towels help set the mood. It's no accident that you forget where you are when you step into a Master-bathroom – that's the art of escape! There's no need to compromise your desires; it may appeal to your head as much as your heart.

トロントにある広いコンテンポラリースタイルのおしゃれな独立型リビング (グレーの壁、淡色無垢フローリング、標準型暖炉、石材の暖炉まわり、グレーと黒、テレビなし、折り上げ天井、白い天井) の写真
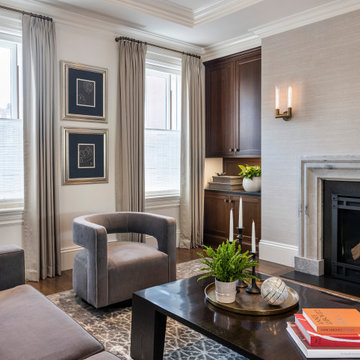
Elegant living room in open-concept entertaining level. Gas-fired fireplace with custom stone surround. Grey and dark hardwood furnishings to match grey walls and dark hardwood built-ins. Antique brass sconces and hardware.
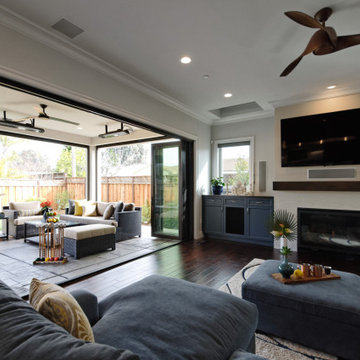
This house accommodates comfort spaces for multi-generation families with multiple master suites to provide each family with a private space that they can enjoy with each unique design style. The different design styles flow harmoniously throughout the two-story house and unite in the expansive living room that opens up to a spacious rear patio for the families to spend their family time together. This traditional house design exudes elegance with pleasing state-of-the-art features.

メルボルンにある高級な広いコンテンポラリースタイルのおしゃれなLDK (白い壁、淡色無垢フローリング、標準型暖炉、漆喰の暖炉まわり、壁掛け型テレビ、ベージュの床、折り上げ天井、パネル壁) の写真
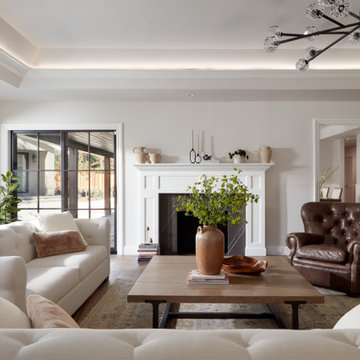
Natural light enters from three sides of this elegant living room, creating a lovely, even illumination during the day. At night the lighted tray ceiling takes over. A Sputnik fixture is given a traditional twist with faceted shades.

The sleek chandelier is an exciting focal point in this space while the open concept keeps the space informal and great for entertaining guests.
Photography by John Richards
---
Project by Wiles Design Group. Their Cedar Rapids-based design studio serves the entire Midwest, including Iowa City, Dubuque, Davenport, and Waterloo, as well as North Missouri and St. Louis.
For more about Wiles Design Group, see here: https://wilesdesigngroup.com/
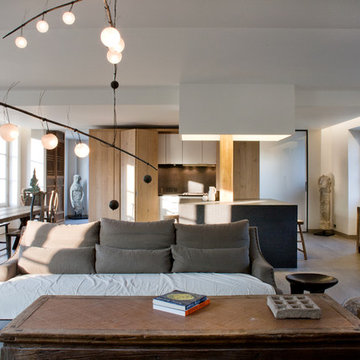
Olivier Chabaud
パリにあるエクレクティックスタイルのおしゃれなLDK (白い壁、ラミネートの床、標準型暖炉、グレーの床、折り上げ天井) の写真
パリにあるエクレクティックスタイルのおしゃれなLDK (白い壁、ラミネートの床、標準型暖炉、グレーの床、折り上げ天井) の写真
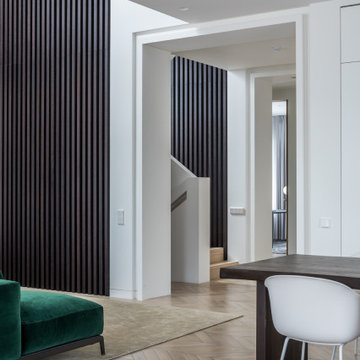
Гостинная в современном доме, обьединенной пространство кухни -столовой-мягкая группа у камина
モスクワにあるコンテンポラリースタイルのおしゃれなリビング (ライブラリー、白い壁、無垢フローリング、標準型暖炉、漆喰の暖炉まわり、壁掛け型テレビ、茶色い床、折り上げ天井、パネル壁) の写真
モスクワにあるコンテンポラリースタイルのおしゃれなリビング (ライブラリー、白い壁、無垢フローリング、標準型暖炉、漆喰の暖炉まわり、壁掛け型テレビ、茶色い床、折り上げ天井、パネル壁) の写真
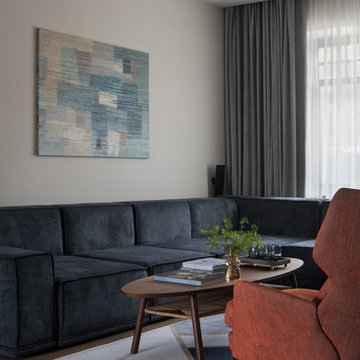
Гостиная вытянутой формы условно разделена на две части - зону ВТ и зону камина.
モスクワにあるお手頃価格の中くらいなコンテンポラリースタイルのおしゃれな応接間 (ベージュの壁、無垢フローリング、標準型暖炉、石材の暖炉まわり、壁掛け型テレビ、茶色い床、折り上げ天井、パネル壁) の写真
モスクワにあるお手頃価格の中くらいなコンテンポラリースタイルのおしゃれな応接間 (ベージュの壁、無垢フローリング、標準型暖炉、石材の暖炉まわり、壁掛け型テレビ、茶色い床、折り上げ天井、パネル壁) の写真
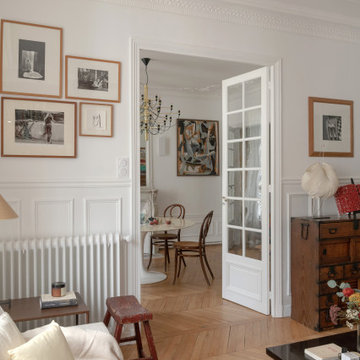
パリにあるお手頃価格の中くらいなエクレクティックスタイルのおしゃれなオープンリビング (ライブラリー、白い壁、無垢フローリング、標準型暖炉、石材の暖炉まわり、内蔵型テレビ、茶色い床、折り上げ天井、パネル壁) の写真
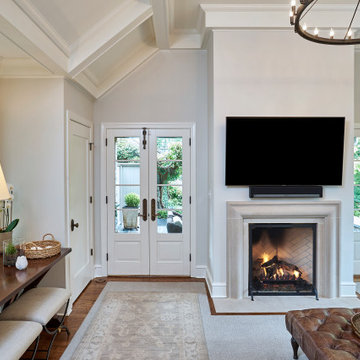
The light filled, step down family room has a custom, vaulted tray ceiling and double sets of French doors with aged bronze hardware leading to the patio. Tucked away in what looks like a closet, the built-in home bar has Sub-Zero drink drawers. The gorgeous Rumford double-sided fireplace (the other side is outside on the covered patio) has a custom-made plaster moulding surround with a beige herringbone tile insert.
Rudloff Custom Builders has won Best of Houzz for Customer Service in 2014, 2015 2016, 2017, 2019, and 2020. We also were voted Best of Design in 2016, 2017, 2018, 2019 and 2020, which only 2% of professionals receive. Rudloff Custom Builders has been featured on Houzz in their Kitchen of the Week, What to Know About Using Reclaimed Wood in the Kitchen as well as included in their Bathroom WorkBook article. We are a full service, certified remodeling company that covers all of the Philadelphia suburban area. This business, like most others, developed from a friendship of young entrepreneurs who wanted to make a difference in their clients’ lives, one household at a time. This relationship between partners is much more than a friendship. Edward and Stephen Rudloff are brothers who have renovated and built custom homes together paying close attention to detail. They are carpenters by trade and understand concept and execution. Rudloff Custom Builders will provide services for you with the highest level of professionalism, quality, detail, punctuality and craftsmanship, every step of the way along our journey together.
Specializing in residential construction allows us to connect with our clients early in the design phase to ensure that every detail is captured as you imagined. One stop shopping is essentially what you will receive with Rudloff Custom Builders from design of your project to the construction of your dreams, executed by on-site project managers and skilled craftsmen. Our concept: envision our client’s ideas and make them a reality. Our mission: CREATING LIFETIME RELATIONSHIPS BUILT ON TRUST AND INTEGRITY.
Photo Credit: Linda McManus Images
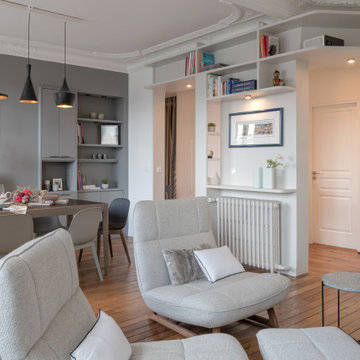
パリにある高級な巨大なトランジショナルスタイルのおしゃれなオープンリビング (ライブラリー、グレーの壁、無垢フローリング、標準型暖炉、石材の暖炉まわり、内蔵型テレビ、茶色い床、折り上げ天井、羽目板の壁) の写真
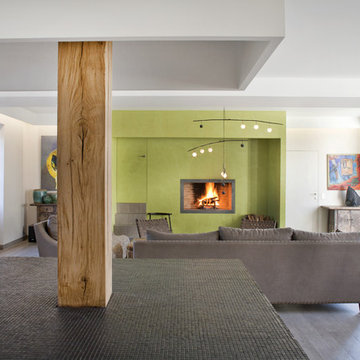
Olivier Chabaud
パリにあるエクレクティックスタイルのおしゃれなLDK (緑の壁、ラミネートの床、標準型暖炉、グレーの床、折り上げ天井) の写真
パリにあるエクレクティックスタイルのおしゃれなLDK (緑の壁、ラミネートの床、標準型暖炉、グレーの床、折り上げ天井) の写真
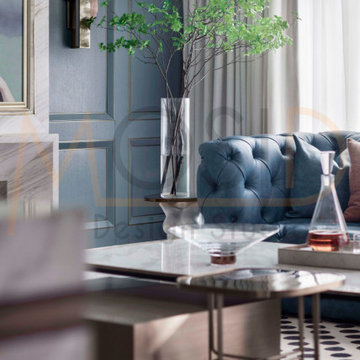
A tribute to the elegant interpretation of the classic!
For the living room on the first floor we choose Classic with high-grade gray + dark blue + orange. The calm and orange single product under the dark blue tone highlights the space and draws some artistic inspirations from the Middle World Renaissance into the space, plain and soft The decoration enhances the breathing of the space, and the retro style makes the space more artistic. Modern furniture is given more texture, and exquisite ornaments are transformed into a new art trend. The black and white elements of classic patterns ignite the atmosphere of the space.
グレーのリビング・居間 (折り上げ天井、標準型暖炉) の写真
1



