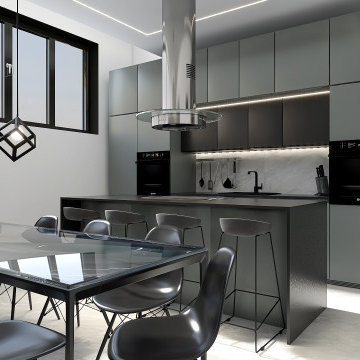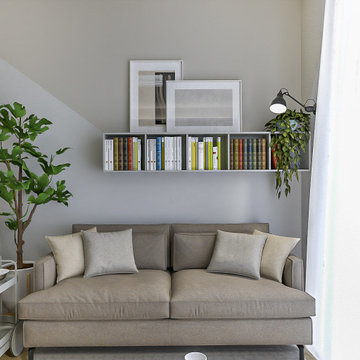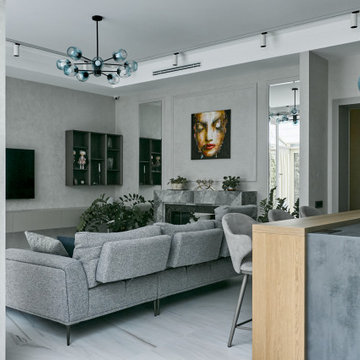絞り込み:
資材コスト
並び替え:今日の人気順
写真 1〜20 枚目(全 627 枚)
1/4

メルボルンにある高級な広いコンテンポラリースタイルのおしゃれなLDK (白い壁、淡色無垢フローリング、標準型暖炉、漆喰の暖炉まわり、壁掛け型テレビ、ベージュの床、折り上げ天井、パネル壁) の写真

The den which initially served as an office was converted into a television room. It doubles as a quiet reading nook. It faces into an interior courtyard, therefore, the light is generally dim, which was ideal for a media room. The small-scale furniture is grouped over an area rug which features an oversized arabesque-like design. The soft pleated shade pendant fixture provides a soft glow. Some of the client’s existing art collection is displayed.

Back Bay living room with custom ventless fireplace and double Juliet balconies. Fireplace with custom dark stone surround and custom wood mantle with decorative trim. White tray ceiling with crown molding. White walls and light hardwood floors.

ヒューストンにある高級な中くらいなコンテンポラリースタイルのおしゃれなリビング (グレーの壁、濃色無垢フローリング、暖炉なし、テレビなし、茶色い床、折り上げ天井) の写真

Photography by R. Brad Knipstein
サンフランシスコにあるコンテンポラリースタイルのおしゃれな応接間 (白い壁、無垢フローリング、横長型暖炉、テレビなし、茶色い床、折り上げ天井) の写真
サンフランシスコにあるコンテンポラリースタイルのおしゃれな応接間 (白い壁、無垢フローリング、横長型暖炉、テレビなし、茶色い床、折り上げ天井) の写真

Fulfilling a vision of the future to gather an expanding family, the open home is designed for multi-generational use, while also supporting the everyday lifestyle of the two homeowners. The home is flush with natural light and expansive views of the landscape in an established Wisconsin village. Charming European homes, rich with interesting details and fine millwork, inspired the design for the Modern European Residence. The theming is rooted in historical European style, but modernized through simple architectural shapes and clean lines that steer focus to the beautifully aligned details. Ceiling beams, wallpaper treatments, rugs and furnishings create definition to each space, and fabrics and patterns stand out as visual interest and subtle additions of color. A brighter look is achieved through a clean neutral color palette of quality natural materials in warm whites and lighter woods, contrasting with color and patterned elements. The transitional background creates a modern twist on a traditional home that delivers the desired formal house with comfortable elegance.

フェニックスにあるラグジュアリーな広いコンテンポラリースタイルのおしゃれなオープンリビング (ホームバー、白い壁、無垢フローリング、横長型暖炉、積石の暖炉まわり、壁掛け型テレビ、茶色い床、折り上げ天井) の写真

Client wanted to use the space just off the dining area to sit and relax. I arranged for chairs to be re-upholstered with fabric available at Hogan Interiors, the wooden floor compliments the fabric creating a ward comfortable space, added to this was a rug to add comfort and minimise noise levels. Floor lamp created a beautiful space for reading or relaxing near the fire while still in the dining living areas. The shelving allowed for books, and ornaments to be displayed while the closed areas allowed for more private items to be stored.

Дизайн-проект реализован Архитектором-Дизайнером Екатериной Ялалтыновой. Комплектация и декорирование - Бюро9.
モスクワにあるお手頃価格の中くらいなトランジショナルスタイルのおしゃれな独立型リビング (ミュージックルーム、ベージュの壁、磁器タイルの床、暖炉なし、埋込式メディアウォール、ベージュの床、折り上げ天井、パネル壁) の写真
モスクワにあるお手頃価格の中くらいなトランジショナルスタイルのおしゃれな独立型リビング (ミュージックルーム、ベージュの壁、磁器タイルの床、暖炉なし、埋込式メディアウォール、ベージュの床、折り上げ天井、パネル壁) の写真

VERY TALL MODERN CONCRETE CAST STONE FIREPLACE MANTEL FOR OUR SPECIAL BUILDER CLIENT.
THIS MANTELPIECE IS TWO SIDED AND OVER TWENTY FEET TALL ON ONE SIDE
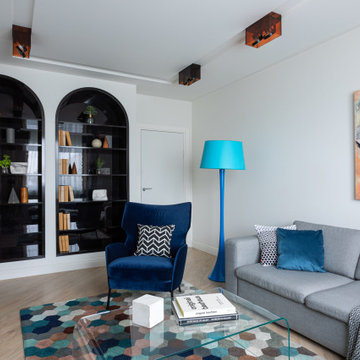
Глянцевые стеллажи арочной формы были спроектированы совместно с нишами из гипсокартона, в которые они вмонтированы без видимых щелей и закрывающих планок, благодаря мастерству мебельщиков.
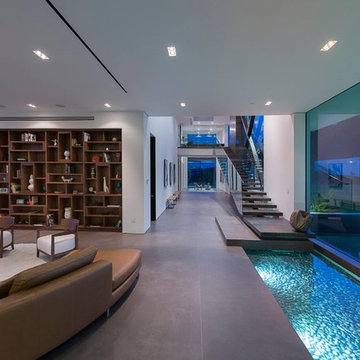
Benedict Canyon Beverly Hills luxury home modern living room with indoor pond. Photo by William MacCollum.
ロサンゼルスにある巨大なモダンスタイルのおしゃれなリビング (白い壁、グレーの床、折り上げ天井) の写真
ロサンゼルスにある巨大なモダンスタイルのおしゃれなリビング (白い壁、グレーの床、折り上げ天井) の写真

Progetto di riqualificazione di uno spazio abitativo, il quale comprende una zona openspace tra zona living e Cucina. Abbiamo utilizzato delle finiture accoglienti e determinate a rispecchiare lo stile e la personalità di chi abiterà al suo interno.

Evoluzione di un progetto di ristrutturazione completa appartamento da 110mq
ミラノにある高級な広いコンテンポラリースタイルのおしゃれなLDK (白い壁、淡色無垢フローリング、暖炉なし、埋込式メディアウォール、茶色い床、折り上げ天井、壁紙、白い天井) の写真
ミラノにある高級な広いコンテンポラリースタイルのおしゃれなLDK (白い壁、淡色無垢フローリング、暖炉なし、埋込式メディアウォール、茶色い床、折り上げ天井、壁紙、白い天井) の写真
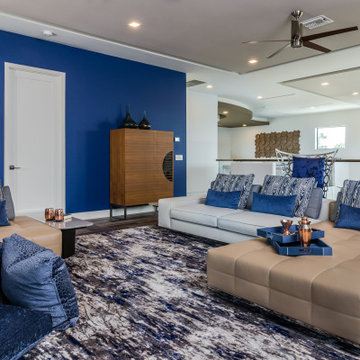
タンパにあるコンテンポラリースタイルのおしゃれなLDK (青い壁、暖炉なし、セラミックタイルの床、ベージュの床、折り上げ天井) の写真

JPM Construction offers complete support for designing, building, and renovating homes in Atherton, Menlo Park, Portola Valley, and surrounding mid-peninsula areas. With a focus on high-quality craftsmanship and professionalism, our clients can expect premium end-to-end service.
The promise of JPM is unparalleled quality both on-site and off, where we value communication and attention to detail at every step. Onsite, we work closely with our own tradesmen, subcontractors, and other vendors to bring the highest standards to construction quality and job site safety. Off site, our management team is always ready to communicate with you about your project. The result is a beautiful, lasting home and seamless experience for you.
グレーの、紫のリビング・居間 (折り上げ天井) の写真
1





