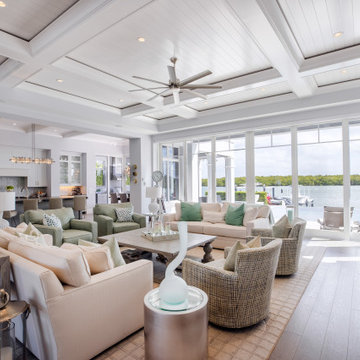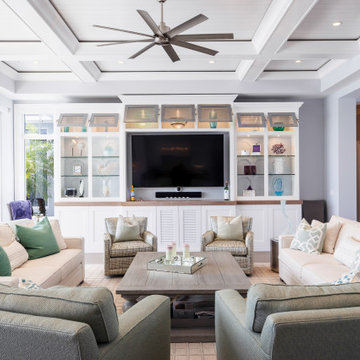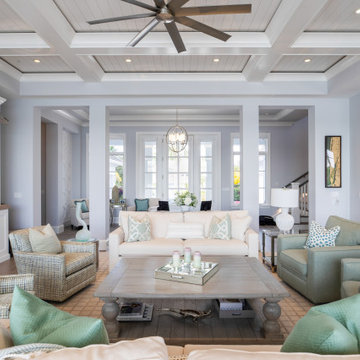絞り込み:
資材コスト
並び替え:今日の人気順
写真 1〜20 枚目(全 22 枚)
1/4

ロサンゼルスにあるエクレクティックスタイルのおしゃれなリビング (白い壁、テラコッタタイルの床、標準型暖炉、レンガの暖炉まわり、赤い床、表し梁、塗装板張りの天井、三角天井、塗装板張りの壁) の写真
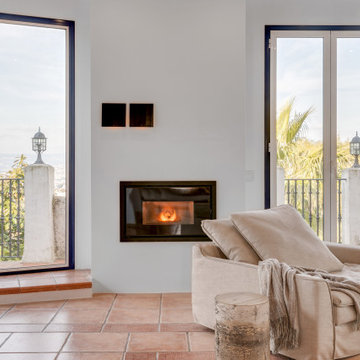
バルセロナにある広いシャビーシック調のおしゃれなLDK (白い壁、テラコッタタイルの床、吊り下げ式暖炉、塗装板張りの天井) の写真

When it comes to class, Yantram 3D Interior Rendering Studio provides the best 3d interior design services for your house. This is the planning for your Master Bedroom which is one of the excellent 3d interior design services in Indianapolis. The bedroom designed by a 3D Interior Designer at Yantram has a posh look and gives that chic vibe. It has a grand door to enter in and also a TV set which has ample space for a sofa set. Nothing can be more comfortable than this bedroom when it comes to downtime. The 3d interior design services by the 3D Interior Rendering studio make sure about customer convenience and creates a massive wardrobe, enough for the parents as well as for the kids. Space for the clothes on the walls of the wardrobe and middle space for the footwear. 3D Interior Rendering studio also thinks about the client's opulence and pictures a luxurious bathroom which has broad space and there's a bathtub in the corner, a toilet on the other side, and a plush platform for the sink that has a ritzy mirror on the wall. On the other side of the bed, there's the gallery which allows an exquisite look at nature and its surroundings.

This close up of the end-elevation of the extension shows the zinc-clad bay window with Crittall windows which neatly frames the freestanding log-burning stove.
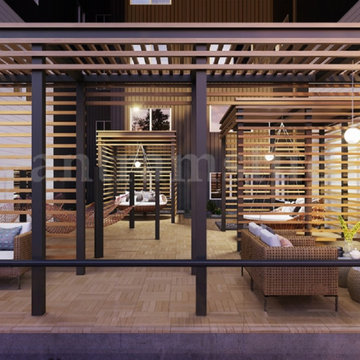
This is transitional design of living room in rooftop apartment. this living room design have latest style partition for living room and bedroom. there is sofa set with small rounded tables, 2 bed room with beds and pendant lights.
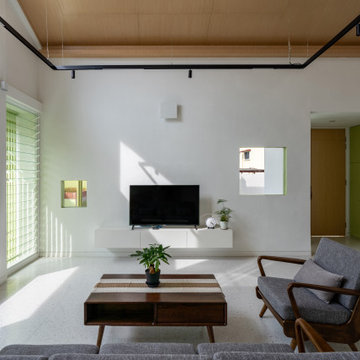
Family Circle embodies the essence of open-plan living and spatial transparency, fostering seamless interactions among family members, between indoors and outdoors, and across different levels.
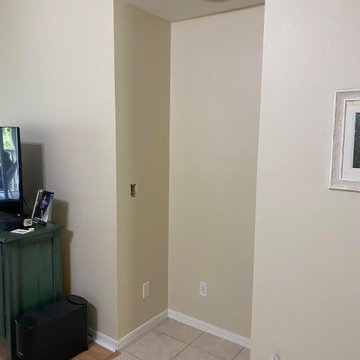
Design a closet for living room to fill the empty space
他の地域にある高級な中くらいなモダンスタイルのおしゃれな独立型リビング (ライブラリー、ベージュの壁、テラコッタタイルの床、全タイプの暖炉、テレビなし、ベージュの床、塗装板張りの天井、パネル壁) の写真
他の地域にある高級な中くらいなモダンスタイルのおしゃれな独立型リビング (ライブラリー、ベージュの壁、テラコッタタイルの床、全タイプの暖炉、テレビなし、ベージュの床、塗装板張りの天井、パネル壁) の写真
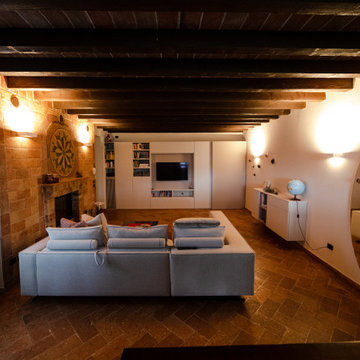
La parete della tv ha dei vani aperti e chiusi, per far vedere ciò che va fatto vedere e nascondere ciò che va nascosto. Nell'elemento "grigliato" abbiamo nascosto il calorifero, mentre la porta sul lato destro è una scorrevole che nasconde la porta REI del box
Dal divano, essendo angolare, si può godere sia della vista del fuoco del camino che della tv sull'altro lato.
Il pavimento è un cotto toscano rettangolare, come l'assito del soffitto; le travi invece sono in castagno, volutamente anticato.
La parete del camino, il pavimento e le travi sono i veri protagonisti della zona giorno, di conseguenza tutti gli altri arredi sono molto semplici e lineari
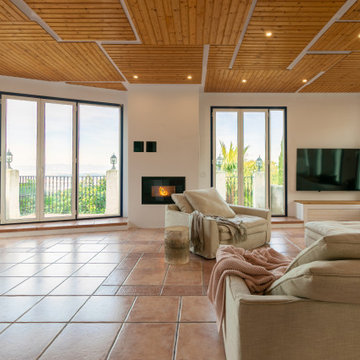
バルセロナにある広いシャビーシック調のおしゃれなLDK (白い壁、テラコッタタイルの床、吊り下げ式暖炉、塗装板張りの天井) の写真
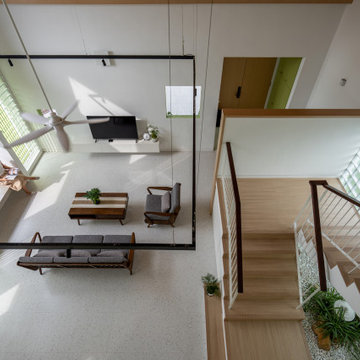
Family Circle embodies the essence of open-plan living and spatial transparency, fostering seamless interactions among family members, between indoors and outdoors, and across different levels.
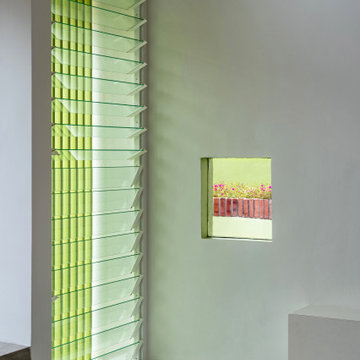
Glimpses of the architectural details and touches of green from our latest project.
他の地域にあるお手頃価格の中くらいなアジアンスタイルのおしゃれなリビング (白い壁、テラコッタタイルの床、白い床、塗装板張りの天井、レンガ壁) の写真
他の地域にあるお手頃価格の中くらいなアジアンスタイルのおしゃれなリビング (白い壁、テラコッタタイルの床、白い床、塗装板張りの天井、レンガ壁) の写真
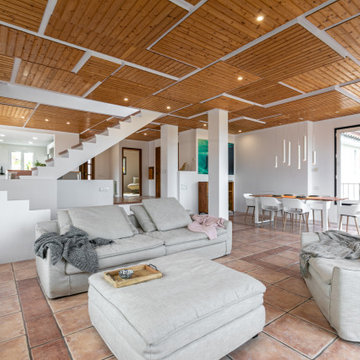
バルセロナにある広いシャビーシック調のおしゃれなLDK (白い壁、テラコッタタイルの床、吊り下げ式暖炉、塗装板張りの天井) の写真
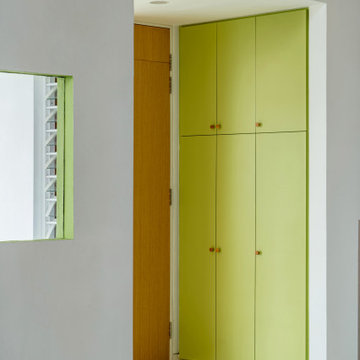
Glimpses of the architectural details and touches of green from our latest project.
他の地域にあるお手頃価格の中くらいなアジアンスタイルのおしゃれなリビング (白い壁、テラコッタタイルの床、白い床、塗装板張りの天井、レンガ壁) の写真
他の地域にあるお手頃価格の中くらいなアジアンスタイルのおしゃれなリビング (白い壁、テラコッタタイルの床、白い床、塗装板張りの天井、レンガ壁) の写真
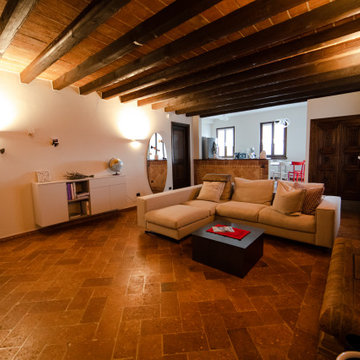
Divano angolare con un tavolino da caffè, contenitore (per poterci inserire la legna per il camino)
Dal divano, essendo angolare, si può godere sia della vista del fuoco del camino che della tv sull'altro lato.
Il pavimento è un cotto toscano rettangolare, come l'assito del soffitto; le travi invece sono in castagno, volutamente anticato.
La parete del camino, il pavimento e le travi sono i veri protagonisti della zona giorno, di conseguenza tutti gli altri arredi sono molto semplici e lineari
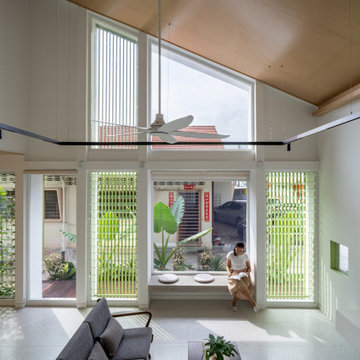
Family Circle embodies the essence of open-plan living and spatial transparency, fostering seamless interactions among family members, between indoors and outdoors, and across different levels.
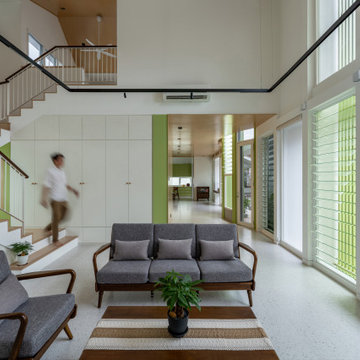
Family Circle embodies the essence of open-plan living and spatial transparency, fostering seamless interactions among family members, between indoors and outdoors, and across different levels.
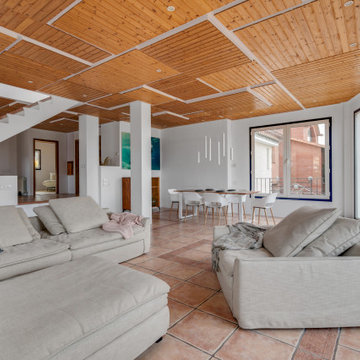
バルセロナにある広いシャビーシック調のおしゃれなLDK (白い壁、テラコッタタイルの床、吊り下げ式暖炉、塗装板張りの天井) の写真
リビング・居間 (塗装板張りの天井、リノリウムの床、テラコッタタイルの床) の写真
1




