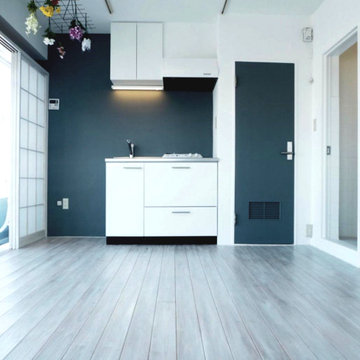絞り込み:
資材コスト
並び替え:今日の人気順
写真 1〜20 枚目(全 62 枚)
1/4

The Ross Peak Great Room Guillotine Fireplace is the perfect focal point for this contemporary room. The guillotine fireplace door consists of a custom formed brass mesh door, providing a geometric element when the door is closed. The fireplace surround is Natural Etched Steel, with a complimenting brass mantle. Shown with custom niche for Fireplace Tools.

A neutral color palette punctuated by warm wood tones and large windows create a comfortable, natural environment that combines casual southern living with European coastal elegance. The 10-foot tall pocket doors leading to a covered porch were designed in collaboration with the architect for seamless indoor-outdoor living. Decorative house accents including stunning wallpapers, vintage tumbled bricks, and colorful walls create visual interest throughout the space. Beautiful fireplaces, luxury furnishings, statement lighting, comfortable furniture, and a fabulous basement entertainment area make this home a welcome place for relaxed, fun gatherings.
---
Project completed by Wendy Langston's Everything Home interior design firm, which serves Carmel, Zionsville, Fishers, Westfield, Noblesville, and Indianapolis.
For more about Everything Home, click here: https://everythinghomedesigns.com/
To learn more about this project, click here:
https://everythinghomedesigns.com/portfolio/aberdeen-living-bargersville-indiana/
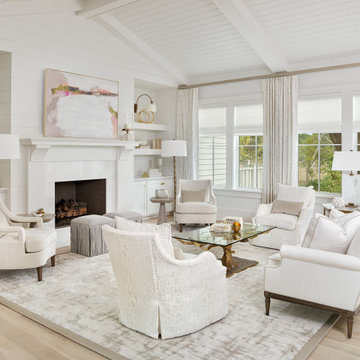
We were tasked with a house done completely in all white. Shades of white. In the end, it just seemed right. This living room might look formal, but the fabrics combines with the window and floor coverings say-please come in and stay awhile. Home to a mom and dad with 3 active teens, this room gets plenty of use.

バンクーバーにある高級な広いカントリー風のおしゃれなリビング (白い壁、淡色無垢フローリング、標準型暖炉、石材の暖炉まわり、埋込式メディアウォール、ベージュの床、塗装板張りの天井) の写真

Vaulted 24' great room with shiplap ceiling, brick two story fireplace and lots of room to entertain!
バンクーバーにある高級なトランジショナルスタイルのおしゃれなリビング (白い壁、淡色無垢フローリング、レンガの暖炉まわり、標準型暖炉、テレビなし、茶色い床、塗装板張りの天井、パネル壁) の写真
バンクーバーにある高級なトランジショナルスタイルのおしゃれなリビング (白い壁、淡色無垢フローリング、レンガの暖炉まわり、標準型暖炉、テレビなし、茶色い床、塗装板張りの天井、パネル壁) の写真

他の地域にある中くらいなトランジショナルスタイルのおしゃれなリビング (白い壁、淡色無垢フローリング、標準型暖炉、タイルの暖炉まわり、ベージュの床、テレビなし、塗装板張りの天井) の写真
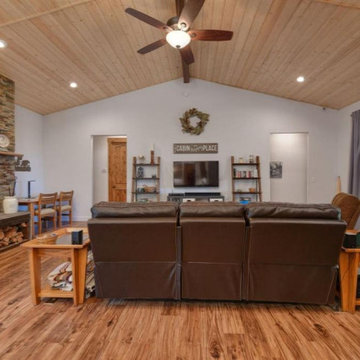
サクラメントにある広いトラディショナルスタイルのおしゃれなリビング (白い壁、淡色無垢フローリング、標準型暖炉、積石の暖炉まわり、壁掛け型テレビ、茶色い床、塗装板張りの天井) の写真
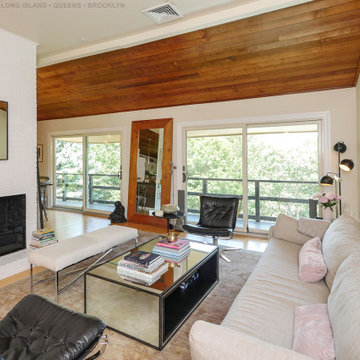
Gorgeous new patio doors we installed in this contemporary living room. With a partial shiplap ceiling and white walls, plus light color furniture and leather accents, this space is modern and stylish, and the new sliding glass doors just add to the overall look. Find out more about getting new patio doors and windows in your home from Renewal by Andersen of Long Island, serving Suffolk County, Nassau County, Queens and Brooklyn.

The living room is architectural spacious and luminous. The fireplace, clad in white brick, reflects the exterior facade treatment adding a rough texture indoors. Large doors add architectural variation and provide rustic charm. A muted color scheme prevails here, allowing for pops of color to shine.
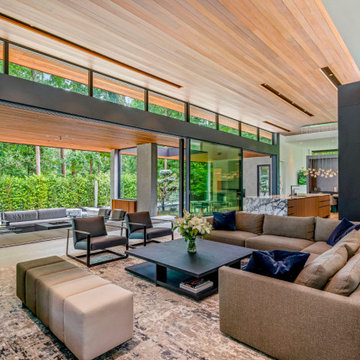
The image showcases a modern architectural and interior design space featuring kul grilles vent covers. The space appears to be a large, open-concept living area with high ceilings and expansive windows that allow natural light to flood the space.
kul grilles vent covers are a modern, minimalist design that perfectly complements this beautiful build.
The interior design of the space is minimalist, with a focus on clean lines and simple shapes. The walls are white and unadorned, with the wood ceiling being the main focal point. The furnishings are sleek and modern, with a neutral color palette that complements the overall aesthetic.
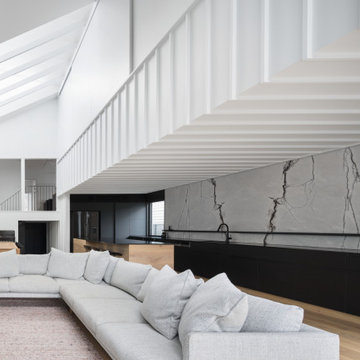
ブリスベンにある広いコンテンポラリースタイルのおしゃれなリビング (白い壁、淡色無垢フローリング、標準型暖炉、コンクリートの暖炉まわり、埋込式メディアウォール、茶色い床、塗装板張りの天井、羽目板の壁) の写真
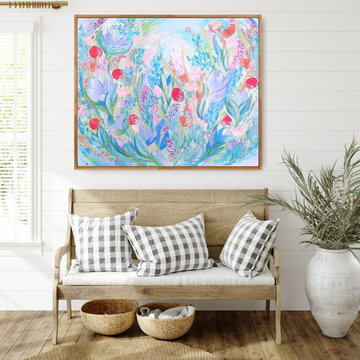
Custom artwork and limited prints for your country home
コークにある高級な広いシャビーシック調のおしゃれなリビング (白い壁、淡色無垢フローリング、茶色い床、塗装板張りの天井、塗装板張りの壁) の写真
コークにある高級な広いシャビーシック調のおしゃれなリビング (白い壁、淡色無垢フローリング、茶色い床、塗装板張りの天井、塗装板張りの壁) の写真
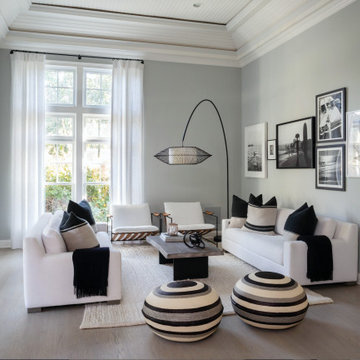
ニューヨークにある高級な中くらいなコンテンポラリースタイルのおしゃれなリビング (グレーの壁、淡色無垢フローリング、薪ストーブ、金属の暖炉まわり、壁掛け型テレビ、ベージュの床、塗装板張りの天井) の写真
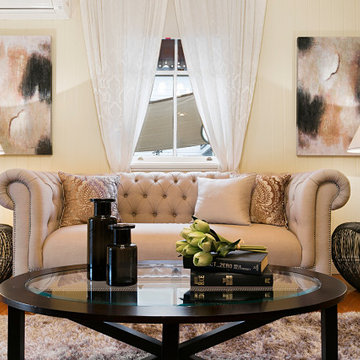
The brief for this grand old Taringa residence was to blur the line between old and new. We renovated the 1910 Queenslander, restoring the enclosed front sleep-out to the original balcony and designing a new split staircase as a nod to tradition, while retaining functionality to access the tiered front yard. We added a rear extension consisting of a new master bedroom suite, larger kitchen, and family room leading to a deck that overlooks a leafy surround. A new laundry and utility rooms were added providing an abundance of purposeful storage including a laundry chute connecting them.
Selection of materials, finishes and fixtures were thoughtfully considered so as to honour the history while providing modern functionality. Colour was integral to the design giving a contemporary twist on traditional colours.
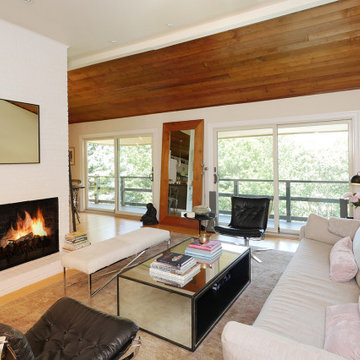
Fantastic contemporary living room with two new sliding patio doors we installed.
Large sliding glass patio doors from Renewal by Andersen New Jersey
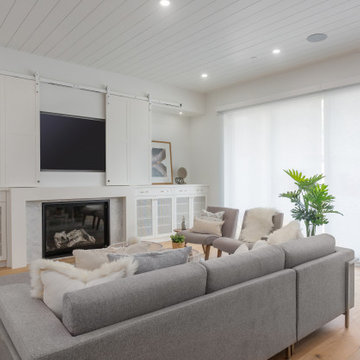
バンクーバーにある高級な広いカントリー風のおしゃれなリビング (白い壁、淡色無垢フローリング、標準型暖炉、石材の暖炉まわり、内蔵型テレビ、ベージュの床、塗装板張りの天井) の写真
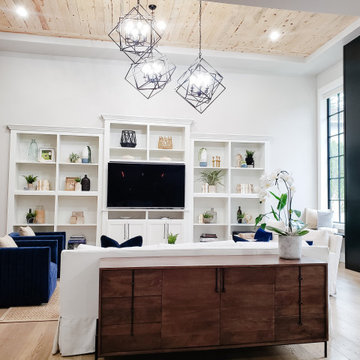
ポートランドにあるお手頃価格の広いラスティックスタイルのおしゃれなリビング (白い壁、淡色無垢フローリング、標準型暖炉、金属の暖炉まわり、壁掛け型テレビ、ベージュの床、塗装板張りの天井) の写真

Custom Built Electric Fireplace with 80in tv Built in and Custom Shelf. Slate Faced and fit to sit flush with wall
ニューヨークにある高級な中くらいなモダンスタイルのおしゃれなリビング (グレーの壁、淡色無垢フローリング、吊り下げ式暖炉、石材の暖炉まわり、埋込式メディアウォール、ベージュの床、塗装板張りの天井、レンガ壁) の写真
ニューヨークにある高級な中くらいなモダンスタイルのおしゃれなリビング (グレーの壁、淡色無垢フローリング、吊り下げ式暖炉、石材の暖炉まわり、埋込式メディアウォール、ベージュの床、塗装板張りの天井、レンガ壁) の写真
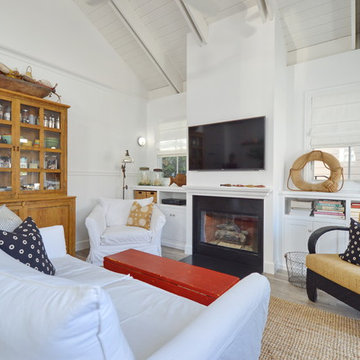
ロサンゼルスにある中くらいなビーチスタイルのおしゃれなリビング (白い壁、淡色無垢フローリング、標準型暖炉、漆喰の暖炉まわり、壁掛け型テレビ、茶色い床、塗装板張りの天井、板張り壁、白い天井) の写真
応接間 (塗装板張りの天井、淡色無垢フローリング) の写真
1




