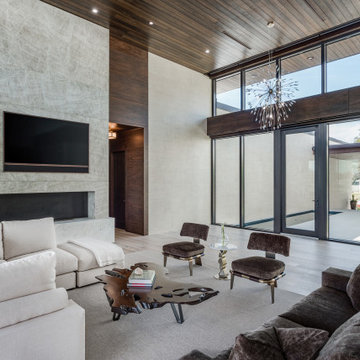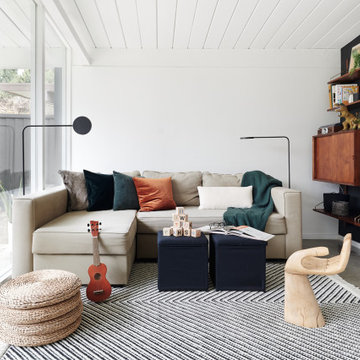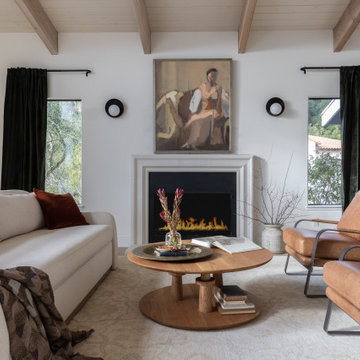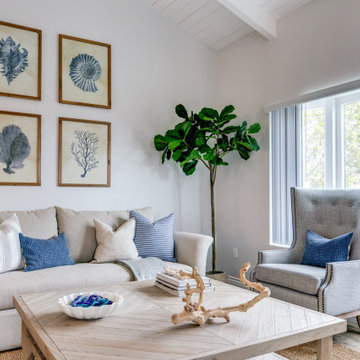絞り込み:
資材コスト
並び替え:今日の人気順
写真 101〜120 枚目(全 7,063 枚)
1/3

グランドラピッズにあるトランジショナルスタイルのおしゃれなLDK (ライブラリー、白い壁、無垢フローリング、茶色い床、塗装板張りの天井、パネル壁) の写真

Spacecrafting Photography
ミネアポリスにある高級な広いビーチスタイルのおしゃれなオープンリビング (茶色い壁、淡色無垢フローリング、暖炉なし、テレビなし、茶色い床、塗装板張りの天井、塗装板張りの壁) の写真
ミネアポリスにある高級な広いビーチスタイルのおしゃれなオープンリビング (茶色い壁、淡色無垢フローリング、暖炉なし、テレビなし、茶色い床、塗装板張りの天井、塗装板張りの壁) の写真

I built this on my property for my aging father who has some health issues. Handicap accessibility was a factor in design. His dream has always been to try retire to a cabin in the woods. This is what he got.
It is a 1 bedroom, 1 bath with a great room. It is 600 sqft of AC space. The footprint is 40' x 26' overall.
The site was the former home of our pig pen. I only had to take 1 tree to make this work and I planted 3 in its place. The axis is set from root ball to root ball. The rear center is aligned with mean sunset and is visible across a wetland.
The goal was to make the home feel like it was floating in the palms. The geometry had to simple and I didn't want it feeling heavy on the land so I cantilevered the structure beyond exposed foundation walls. My barn is nearby and it features old 1950's "S" corrugated metal panel walls. I used the same panel profile for my siding. I ran it vertical to match the barn, but also to balance the length of the structure and stretch the high point into the canopy, visually. The wood is all Southern Yellow Pine. This material came from clearing at the Babcock Ranch Development site. I ran it through the structure, end to end and horizontally, to create a seamless feel and to stretch the space. It worked. It feels MUCH bigger than it is.
I milled the material to specific sizes in specific areas to create precise alignments. Floor starters align with base. Wall tops adjoin ceiling starters to create the illusion of a seamless board. All light fixtures, HVAC supports, cabinets, switches, outlets, are set specifically to wood joints. The front and rear porch wood has three different milling profiles so the hypotenuse on the ceilings, align with the walls, and yield an aligned deck board below. Yes, I over did it. It is spectacular in its detailing. That's the benefit of small spaces.
Concrete counters and IKEA cabinets round out the conversation.
For those who cannot live tiny, I offer the Tiny-ish House.
Photos by Ryan Gamma
Staging by iStage Homes
Design Assistance Jimmy Thornton

オースティンにある高級な広いミッドセンチュリースタイルのおしゃれなLDK (淡色無垢フローリング、埋込式メディアウォール、板張り天井、板張り壁、アクセントウォール) の写真

他の地域にあるトランジショナルスタイルのおしゃれなリビング (ベージュの壁、無垢フローリング、標準型暖炉、石材の暖炉まわり、テレビなし、茶色い床、表し梁、塗装板張りの天井、三角天井) の写真

This 1960s home was in original condition and badly in need of some functional and cosmetic updates. We opened up the great room into an open concept space, converted the half bathroom downstairs into a full bath, and updated finishes all throughout with finishes that felt period-appropriate and reflective of the owner's Asian heritage.
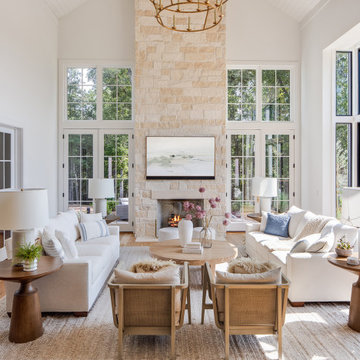
他の地域にあるお手頃価格の広いコンテンポラリースタイルのおしゃれなLDK (白い壁、淡色無垢フローリング、標準型暖炉、壁掛け型テレビ、板張り天井) の写真

ロサンゼルスにあるエクレクティックスタイルのおしゃれなリビング (白い壁、テラコッタタイルの床、標準型暖炉、レンガの暖炉まわり、赤い床、表し梁、塗装板張りの天井、三角天井、塗装板張りの壁) の写真

アトランタにあるお手頃価格の中くらいなミッドセンチュリースタイルのおしゃれなLDK (茶色い壁、コンクリートの床、壁掛け型テレビ、グレーの床、板張り天井、板張り壁) の写真

Kitchenette/Office/ Living space with loft above accessed via a ladder. The bookshelf has an integrated stained wood desk/dining table that can fold up and serves as sculptural artwork when the desk is not in use.
Photography: Gieves Anderson Noble Johnson Architects was honored to partner with Huseby Homes to design a Tiny House which was displayed at Nashville botanical garden, Cheekwood, for two weeks in the spring of 2021. It was then auctioned off to benefit the Swan Ball. Although the Tiny House is only 383 square feet, the vaulted space creates an incredibly inviting volume. Its natural light, high end appliances and luxury lighting create a welcoming space.

Living room makes the most of the light and space and colours relate to charred black timber cladding
メルボルンにある高級な小さなインダストリアルスタイルのおしゃれなLDK (白い壁、コンクリートの床、薪ストーブ、コンクリートの暖炉まわり、壁掛け型テレビ、グレーの床、板張り天井) の写真
メルボルンにある高級な小さなインダストリアルスタイルのおしゃれなLDK (白い壁、コンクリートの床、薪ストーブ、コンクリートの暖炉まわり、壁掛け型テレビ、グレーの床、板張り天井) の写真

Living room with custom fireplace masonry and wooden mantle, accented with custom builtins and white-washed ceilings.
シャーロットにあるラグジュアリーな広いカントリー風のおしゃれなLDK (グレーの壁、無垢フローリング、標準型暖炉、積石の暖炉まわり、壁掛け型テレビ、茶色い床、板張り天井) の写真
シャーロットにあるラグジュアリーな広いカントリー風のおしゃれなLDK (グレーの壁、無垢フローリング、標準型暖炉、積石の暖炉まわり、壁掛け型テレビ、茶色い床、板張り天井) の写真

First floor of In-Law apartment with Private Living Room, Kitchen and Bedroom Suite.
シカゴにある高級な小さなカントリー風のおしゃれな独立型リビング (ライブラリー、白い壁、無垢フローリング、埋込式メディアウォール、茶色い床、塗装板張りの天井) の写真
シカゴにある高級な小さなカントリー風のおしゃれな独立型リビング (ライブラリー、白い壁、無垢フローリング、埋込式メディアウォール、茶色い床、塗装板張りの天井) の写真
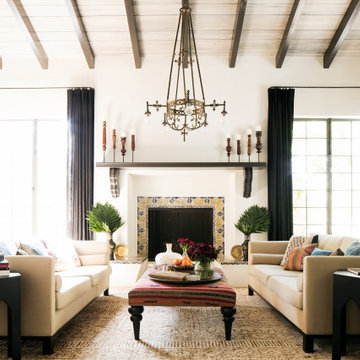
ロサンゼルスにある地中海スタイルのおしゃれなリビング (白い壁、無垢フローリング、標準型暖炉、タイルの暖炉まわり、茶色い床、表し梁、三角天井、板張り天井) の写真
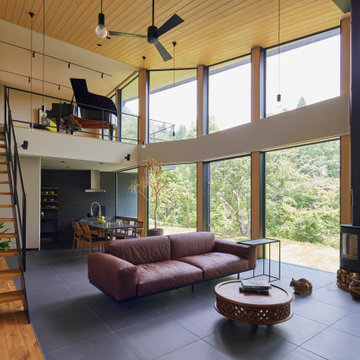
他の地域にあるコンテンポラリースタイルのおしゃれな独立型リビング (標準型暖炉、タイルの暖炉まわり、グレーの床、板張り天井、磁器タイルの床、壁紙) の写真
リビング・居間 (塗装板張りの天井、板張り天井) の写真
6





