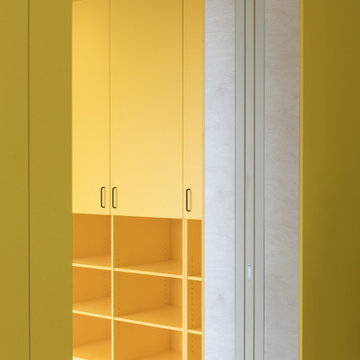絞り込み:
資材コスト
並び替え:今日の人気順
写真 1〜20 枚目(全 26 枚)
1/5

Concrete block walls provide thermal mass for heating and defence agains hot summer. The subdued colours create a quiet and cosy space focussed around the fire. Timber joinery adds warmth and texture , framing the collections of books and collected objects.

Open floor plan living space connected to the kitchen with 19ft high wood ceilings, exposed steel beams, and a glass see-through fireplace to the deck.

ニューヨークにある中くらいなインダストリアルスタイルのおしゃれなLDK (ライブラリー、コンクリートの床、標準型暖炉、漆喰の暖炉まわり、グレーの床、板張り天井、三角天井、板張り壁、グレーの壁) の写真
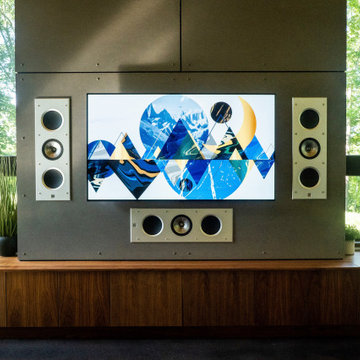
Custom Living Room media installation on gray fiber cement board.
Equipment:
- KEF CI-3160 In-Wall Speakers
- LG OLED TV
- Elan Universal Remote

Weather House is a bespoke home for a young, nature-loving family on a quintessentially compact Northcote block.
Our clients Claire and Brent cherished the character of their century-old worker's cottage but required more considered space and flexibility in their home. Claire and Brent are camping enthusiasts, and in response their house is a love letter to the outdoors: a rich, durable environment infused with the grounded ambience of being in nature.
From the street, the dark cladding of the sensitive rear extension echoes the existing cottage!s roofline, becoming a subtle shadow of the original house in both form and tone. As you move through the home, the double-height extension invites the climate and native landscaping inside at every turn. The light-bathed lounge, dining room and kitchen are anchored around, and seamlessly connected to, a versatile outdoor living area. A double-sided fireplace embedded into the house’s rear wall brings warmth and ambience to the lounge, and inspires a campfire atmosphere in the back yard.
Championing tactility and durability, the material palette features polished concrete floors, blackbutt timber joinery and concrete brick walls. Peach and sage tones are employed as accents throughout the lower level, and amplified upstairs where sage forms the tonal base for the moody main bedroom. An adjacent private deck creates an additional tether to the outdoors, and houses planters and trellises that will decorate the home’s exterior with greenery.
From the tactile and textured finishes of the interior to the surrounding Australian native garden that you just want to touch, the house encapsulates the feeling of being part of the outdoors; like Claire and Brent are camping at home. It is a tribute to Mother Nature, Weather House’s muse.
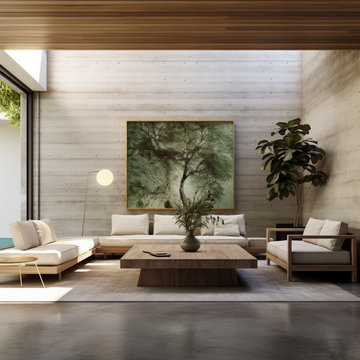
Moonee Ponds House by KISS Architects
メルボルンにあるお手頃価格の中くらいなコンテンポラリースタイルのおしゃれなLDK (グレーの壁、コンクリートの床、暖炉なし、テレビなし、グレーの床、塗装板張りの天井) の写真
メルボルンにあるお手頃価格の中くらいなコンテンポラリースタイルのおしゃれなLDK (グレーの壁、コンクリートの床、暖炉なし、テレビなし、グレーの床、塗装板張りの天井) の写真
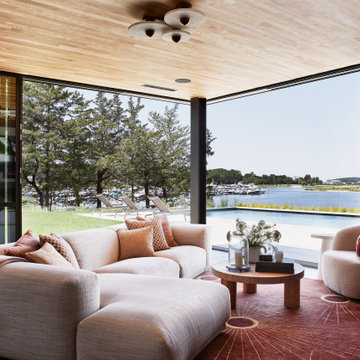
Living room with open glass corner to pool patio, walnut ceiling and Apparatus Studio lighting.
ニューヨークにあるラグジュアリーな広いビーチスタイルのおしゃれなリビング (グレーの壁、コンクリートの床、標準型暖炉、金属の暖炉まわり、壁掛け型テレビ、グレーの床、板張り天井) の写真
ニューヨークにあるラグジュアリーな広いビーチスタイルのおしゃれなリビング (グレーの壁、コンクリートの床、標準型暖炉、金属の暖炉まわり、壁掛け型テレビ、グレーの床、板張り天井) の写真
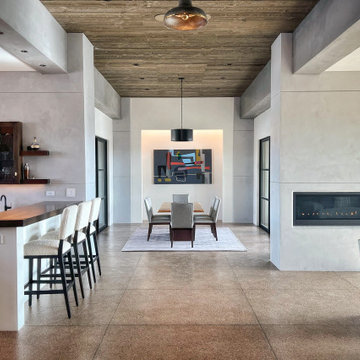
Open concept, yet within their own spaces, the living room, kitchen and dining room all share a central floor space in the center of the area. You can be in the kitchen, yet included in the conversation in the living or dining room. Each area affords spectacular views of the mountains and the City.
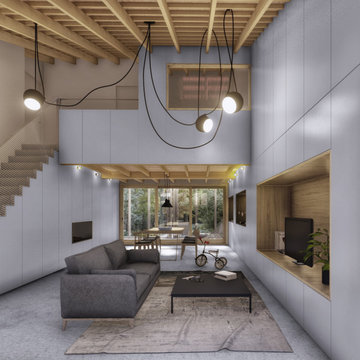
ボルドーにあるお手頃価格の中くらいなコンテンポラリースタイルのおしゃれなリビング (グレーの壁、コンクリートの床、横長型暖炉、金属の暖炉まわり、埋込式メディアウォール、グレーの床、板張り天井、パネル壁) の写真
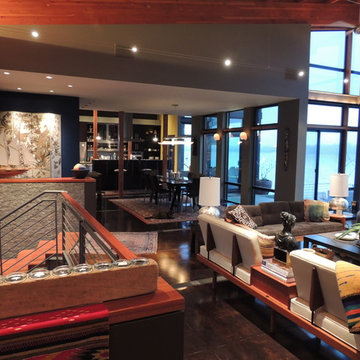
Open Living Room to View
ポートランドにある高級な広いモダンスタイルのおしゃれなLDK (グレーの壁、コンクリートの床、標準型暖炉、金属の暖炉まわり、内蔵型テレビ、茶色い床、板張り天井) の写真
ポートランドにある高級な広いモダンスタイルのおしゃれなLDK (グレーの壁、コンクリートの床、標準型暖炉、金属の暖炉まわり、内蔵型テレビ、茶色い床、板張り天井) の写真

他の地域にあるアジアンスタイルのおしゃれな独立型ファミリールーム (グレーの壁、コンクリートの床、暖炉なし、テレビなし、黒い床、塗装板張りの天井、塗装板張りの壁) の写真
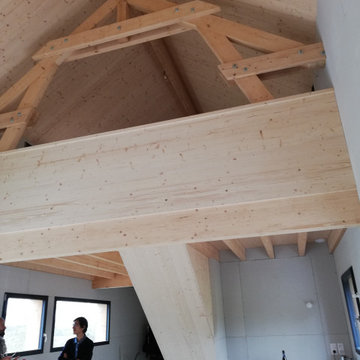
ディジョンにあるお手頃価格の中くらいなモダンスタイルのおしゃれなロフトリビング (ゲームルーム、グレーの壁、コンクリートの床、薪ストーブ、グレーの床、板張り天井) の写真
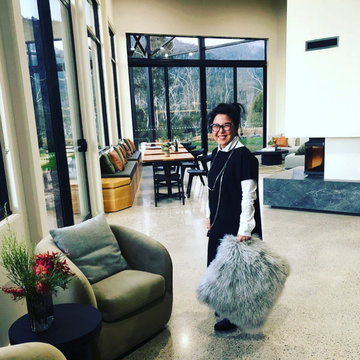
Communal lounge and kitchen of 'The Retreat at Mt Cathedral', Buxton, Victoria by Studio Jung.
メルボルンにある高級な中くらいなコンテンポラリースタイルのおしゃれなLDK (グレーの壁、コンクリートの床、両方向型暖炉、漆喰の暖炉まわり、グレーの床、塗装板張りの天井) の写真
メルボルンにある高級な中くらいなコンテンポラリースタイルのおしゃれなLDK (グレーの壁、コンクリートの床、両方向型暖炉、漆喰の暖炉まわり、グレーの床、塗装板張りの天井) の写真
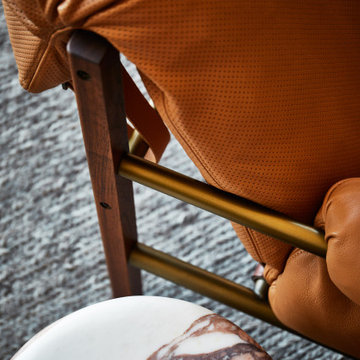
Detail view of marble occasional table and perforated leather lounge chair by Bassom Fellows.
ニューヨークにあるラグジュアリーな広いビーチスタイルのおしゃれなリビング (グレーの壁、コンクリートの床、標準型暖炉、金属の暖炉まわり、壁掛け型テレビ、グレーの床、板張り天井) の写真
ニューヨークにあるラグジュアリーな広いビーチスタイルのおしゃれなリビング (グレーの壁、コンクリートの床、標準型暖炉、金属の暖炉まわり、壁掛け型テレビ、グレーの床、板張り天井) の写真
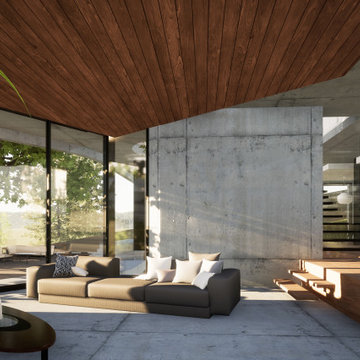
リヨンにある高級な広いコンテンポラリースタイルのおしゃれなLDK (ライブラリー、グレーの壁、暖炉なし、テレビなし、板張り天井、コンクリートの床、グレーの床) の写真
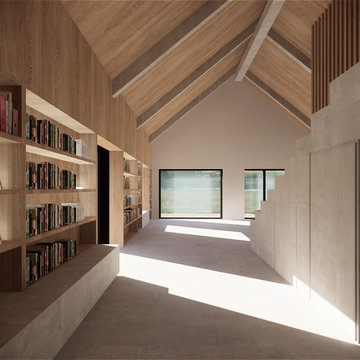
バルセロナにある高級な広い北欧スタイルのおしゃれなLDK (ライブラリー、グレーの壁、コンクリートの床、テレビなし、グレーの床、板張り天井、板張り壁) の写真
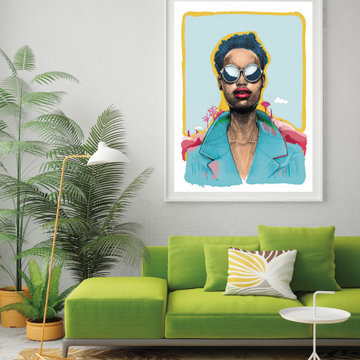
Obra Grafica de gran formato como protagonista de una de las estancias principales de la casa. La imagen de una reina del desierto nos transporta a un lugar lejano y armoniza con el entorno.
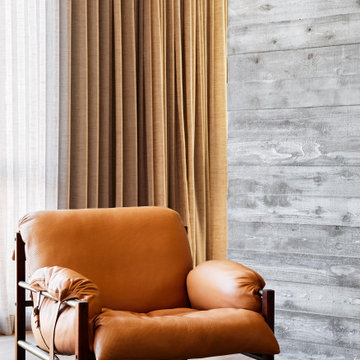
Detail view of board-formed concrete fireplace wall and perforated leather lounge chair by Bassom Fellows.
ニューヨークにあるラグジュアリーな広いビーチスタイルのおしゃれなリビング (グレーの壁、コンクリートの床、標準型暖炉、金属の暖炉まわり、壁掛け型テレビ、グレーの床、板張り天井) の写真
ニューヨークにあるラグジュアリーな広いビーチスタイルのおしゃれなリビング (グレーの壁、コンクリートの床、標準型暖炉、金属の暖炉まわり、壁掛け型テレビ、グレーの床、板張り天井) の写真
リビング・居間 (塗装板張りの天井、板張り天井、コンクリートの床、グレーの壁) の写真
1




