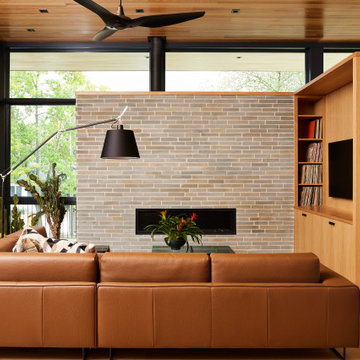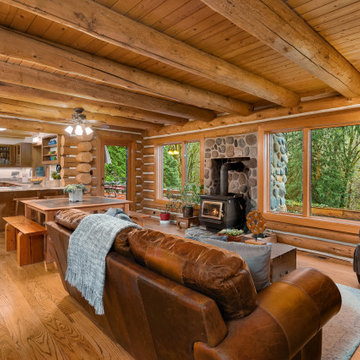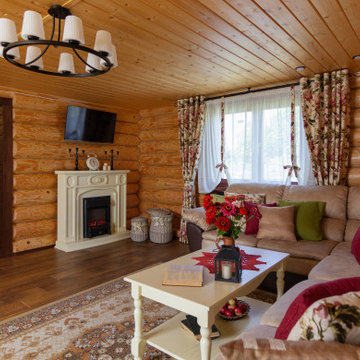絞り込み:
資材コスト
並び替え:今日の人気順
写真 1〜20 枚目(全 59 枚)
1/5

A colorful, yet calming family room. The vaulted ceiling has painted beams and shiplap.
他の地域にあるトランジショナルスタイルのおしゃれなリビング (グレーの壁、標準型暖炉、タイルの暖炉まわり、表し梁、塗装板張りの天井、三角天井) の写真
他の地域にあるトランジショナルスタイルのおしゃれなリビング (グレーの壁、標準型暖炉、タイルの暖炉まわり、表し梁、塗装板張りの天井、三角天井) の写真

カルガリーにあるコンテンポラリースタイルのおしゃれなLDK (茶色い壁、無垢フローリング、標準型暖炉、壁掛け型テレビ、茶色い床、三角天井、板張り天井、板張り壁) の写真

Old Growth Character Grade Hickory Plank Flooring in Ludlow, VT. Finished onsite with a water-based, satin-sheen finish.
Flooring: Character Grade Hickory in varied 6″, 7″, and 8″ Widths
Finish: Vermont Plank Flooring Prospect Mountain Finish

Keeping the original fireplace and darkening the floors created the perfect complement to the white walls.
ニューヨークにある高級な中くらいなミッドセンチュリースタイルのおしゃれなLDK (ミュージックルーム、濃色無垢フローリング、両方向型暖炉、石材の暖炉まわり、黒い床、板張り天井) の写真
ニューヨークにある高級な中くらいなミッドセンチュリースタイルのおしゃれなLDK (ミュージックルーム、濃色無垢フローリング、両方向型暖炉、石材の暖炉まわり、黒い床、板張り天井) の写真

Family room looking at dining room.
アトランタにある広いカントリー風のおしゃれなLDK (白い壁、無垢フローリング、標準型暖炉、木材の暖炉まわり、壁掛け型テレビ、板張り天井、板張り壁) の写真
アトランタにある広いカントリー風のおしゃれなLDK (白い壁、無垢フローリング、標準型暖炉、木材の暖炉まわり、壁掛け型テレビ、板張り天井、板張り壁) の写真

Glamping resort in Santa Barbara California
サンタバーバラにある高級な中くらいなラスティックスタイルのおしゃれなリビングロフト (無垢フローリング、薪ストーブ、木材の暖炉まわり、板張り天井、板張り壁) の写真
サンタバーバラにある高級な中くらいなラスティックスタイルのおしゃれなリビングロフト (無垢フローリング、薪ストーブ、木材の暖炉まわり、板張り天井、板張り壁) の写真

This warm Hemlock walls home finished with a Sherwin Williams lacquer sealer for durability in this modern style cabin has a masonry double sided fireplace as its focal point. Large Marvin windows and patio doors with transoms allow a full glass wall for lake viewing. Built in wood cubbie in the stone fireplace.
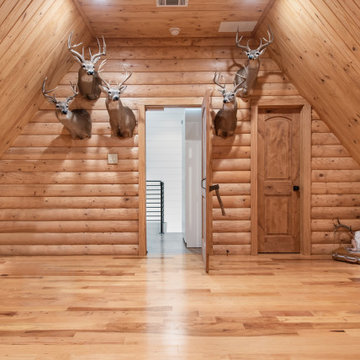
Our client wanted to create a 1800's hunting cabin inspired man cave, all ready for his trophy mounts and fun display for some of his antiques and nature treasures. We love how this space came together - taking advantage of even the lowest parts of the available space within the existing attic to create lighted display boxes. The crowing glory is the secret entrance through the bookcase - our favorite part!

Kick your skis off on your waterproof wood plank floor and put your feet in front of the fire. Your wool carpet will help keep your feet cozy. Open up your trunck coffee table and tucked inside are throw blankets so you can curl up in front of the tv.
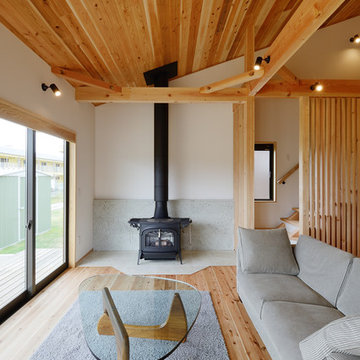
木の温かみを全面に出したリビングになります。
薪ストーブの下に敷かれたタイルは幾何学的に配置し空間にちょっとしたアレンジを加えています。
他の地域にある高級な広い北欧スタイルのおしゃれなLDK (白い壁、無垢フローリング、薪ストーブ、タイルの暖炉まわり、テレビなし、ベージュの床、板張り天井、壁紙、吹き抜け、ベージュの天井) の写真
他の地域にある高級な広い北欧スタイルのおしゃれなLDK (白い壁、無垢フローリング、薪ストーブ、タイルの暖炉まわり、テレビなし、ベージュの床、板張り天井、壁紙、吹き抜け、ベージュの天井) の写真
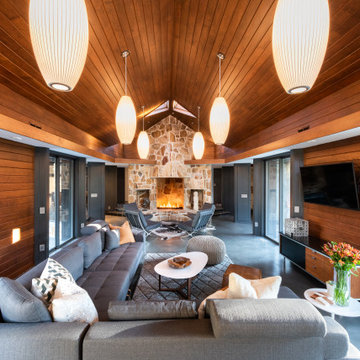
アトランタにあるお手頃価格の中くらいなミッドセンチュリースタイルのおしゃれなLDK (茶色い壁、コンクリートの床、標準型暖炉、石材の暖炉まわり、壁掛け型テレビ、グレーの床、板張り天井、板張り壁) の写真

グランドラピッズにあるラスティックスタイルのおしゃれなファミリールーム (茶色い壁、無垢フローリング、標準型暖炉、金属の暖炉まわり、茶色い床、板張り天井、板張り壁) の写真
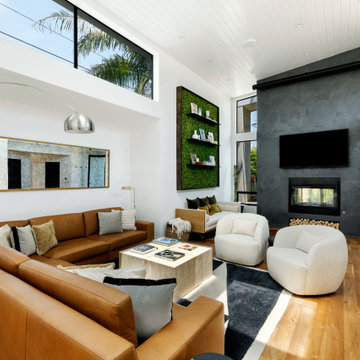
ロサンゼルスにある高級な中くらいなエクレクティックスタイルのおしゃれなリビング (マルチカラーの壁、無垢フローリング、横長型暖炉、コンクリートの暖炉まわり、壁掛け型テレビ、茶色い床、塗装板張りの天井) の写真
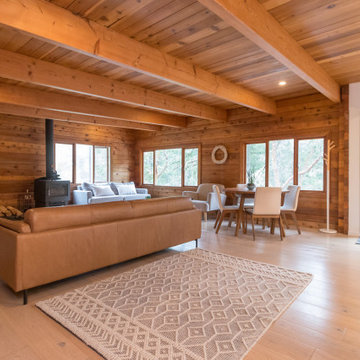
Originally, this custom-built wood cabin in Central Saanich was rustic and stark, but with our work, we were able to help transform it into a modern rural retreat.
A key change in this home transformation was updating some of the more dated and unwelcoming design elements, including the floors. By removing the original 70's red carpets and strip Oak floors and replacing them with a Wide Plank, Pre-Finished Engineered Oak throughout, we were able to keep that secluded cabin feel all the while adding a modern refresh.
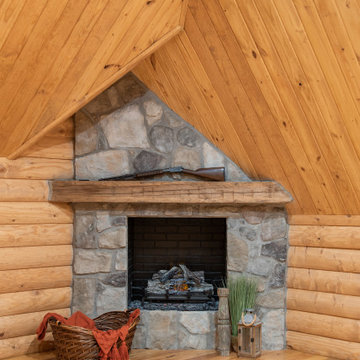
Detail of the cozy electric fireplace, inset in the corner and tucked in to the front gable roofline.
ダラスにあるお手頃価格の中くらいなラスティックスタイルのおしゃれな独立型ファミリールーム (無垢フローリング、コーナー設置型暖炉、石材の暖炉まわり、板張り天井、板張り壁) の写真
ダラスにあるお手頃価格の中くらいなラスティックスタイルのおしゃれな独立型ファミリールーム (無垢フローリング、コーナー設置型暖炉、石材の暖炉まわり、板張り天井、板張り壁) の写真
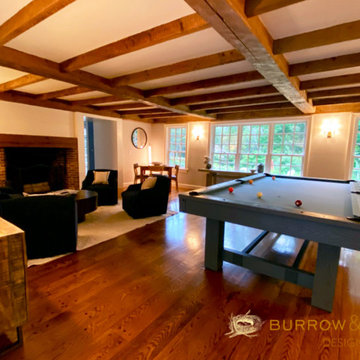
This main room became the game room, as this home will serve to entertain guests as well as the family. A built in bar in the walkway beyond, it's the perfect place for a pool table, dart board and a large TV. A quad of swivel chairs can focus on conversation, the TV, the fireplace or game watching.
A custom game table was commissioned from re-claimed barnwood, as well as a bar rail for placing drinks on when playing pool.
The dart board was made custom with the family's name, and is enclosed in a handmade cabinet that serves as piece of art.
The sideboard was purchased to hold board games and the coffee table has hidden drawer storage for cards and remotes.
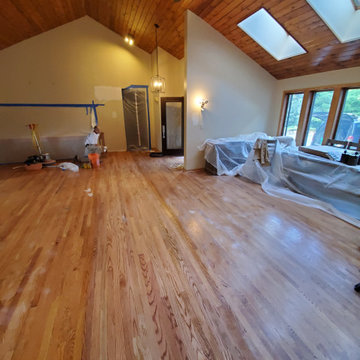
For this Barrington Home Remodel, the customer wanted to remove the wall that divided the dining room and living room. After inspecting the Blueprint it was determined not to be load-bearing. After the removal, it left voids in the 16-foot wood ceiling and hardwood floor. All electrical supplied to the wall was re-routed, removed, and terminated. The existing HVAC return vents were re-routed and ran to the adjacent wall. Brand new Red Oak wood flooring and Knotted Pinewood ceiling planks were installed, sanded, and stained to match. The end result turned out to be a 40 foot by 30 foot beautiful Great Room in Barrington, Illinois
木目調のリビング・居間 (塗装板張りの天井、板張り天井、全タイプの暖炉) の写真
1




