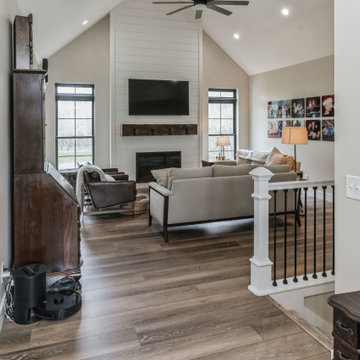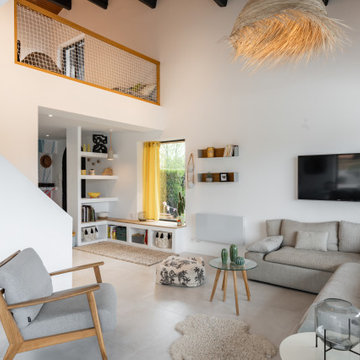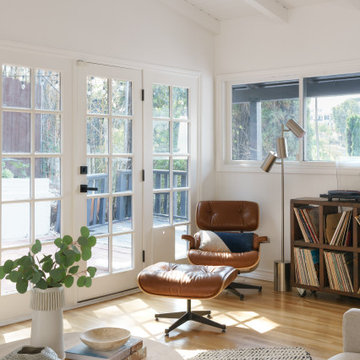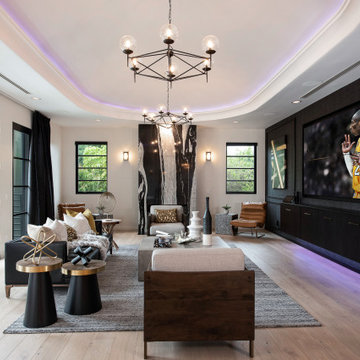絞り込み:
資材コスト
並び替え:今日の人気順
写真 1〜20 枚目(全 3,328 枚)
1/5

A gorgeous, varied mid-tone brown with wire-brushing to enhance the oak wood grain on every plank. This floor works with nearly every color combination. With the Modin Collection, we have raised the bar on luxury vinyl plank. The result is a new standard in resilient flooring. Modin offers true embossed in register texture, a low sheen level, a rigid SPC core, an industry-leading wear layer, and so much more.

マイアミにある広いビーチスタイルのおしゃれなLDK (白い壁、濃色無垢フローリング、標準型暖炉、塗装板張りの暖炉まわり、埋込式メディアウォール、茶色い床、折り上げ天井) の写真

L'intérieur a subi une transformation radicale à travers des matériaux durables et un style scandinave épuré et chaleureux.
La circulation et les volumes ont été optimisés, et grâce à un jeu de couleurs le lieu prend vie.

Living room furnishing and remodel
ロサンゼルスにあるお手頃価格の小さなミッドセンチュリースタイルのおしゃれなLDK (白い壁、無垢フローリング、コーナー設置型暖炉、レンガの暖炉まわり、コーナー型テレビ、茶色い床、塗装板張りの天井、ガラス張り、白い天井) の写真
ロサンゼルスにあるお手頃価格の小さなミッドセンチュリースタイルのおしゃれなLDK (白い壁、無垢フローリング、コーナー設置型暖炉、レンガの暖炉まわり、コーナー型テレビ、茶色い床、塗装板張りの天井、ガラス張り、白い天井) の写真

Great Room of Newport Home.
ナッシュビルにあるラグジュアリーな巨大なコンテンポラリースタイルのおしゃれなLDK (白い壁、無垢フローリング、標準型暖炉、タイルの暖炉まわり、埋込式メディアウォール、折り上げ天井) の写真
ナッシュビルにあるラグジュアリーな巨大なコンテンポラリースタイルのおしゃれなLDK (白い壁、無垢フローリング、標準型暖炉、タイルの暖炉まわり、埋込式メディアウォール、折り上げ天井) の写真

バンクーバーにある高級な広いトランジショナルスタイルのおしゃれなオープンリビング (白い壁、濃色無垢フローリング、標準型暖炉、タイルの暖炉まわり、壁掛け型テレビ、茶色い床、塗装板張りの天井、白い天井) の写真

This 1910 West Highlands home was so compartmentalized that you couldn't help to notice you were constantly entering a new room every 8-10 feet. There was also a 500 SF addition put on the back of the home to accommodate a living room, 3/4 bath, laundry room and back foyer - 350 SF of that was for the living room. Needless to say, the house needed to be gutted and replanned.
Kitchen+Dining+Laundry-Like most of these early 1900's homes, the kitchen was not the heartbeat of the home like they are today. This kitchen was tucked away in the back and smaller than any other social rooms in the house. We knocked out the walls of the dining room to expand and created an open floor plan suitable for any type of gathering. As a nod to the history of the home, we used butcherblock for all the countertops and shelving which was accented by tones of brass, dusty blues and light-warm greys. This room had no storage before so creating ample storage and a variety of storage types was a critical ask for the client. One of my favorite details is the blue crown that draws from one end of the space to the other, accenting a ceiling that was otherwise forgotten.
Primary Bath-This did not exist prior to the remodel and the client wanted a more neutral space with strong visual details. We split the walls in half with a datum line that transitions from penny gap molding to the tile in the shower. To provide some more visual drama, we did a chevron tile arrangement on the floor, gridded the shower enclosure for some deep contrast an array of brass and quartz to elevate the finishes.
Powder Bath-This is always a fun place to let your vision get out of the box a bit. All the elements were familiar to the space but modernized and more playful. The floor has a wood look tile in a herringbone arrangement, a navy vanity, gold fixtures that are all servants to the star of the room - the blue and white deco wall tile behind the vanity.
Full Bath-This was a quirky little bathroom that you'd always keep the door closed when guests are over. Now we have brought the blue tones into the space and accented it with bronze fixtures and a playful southwestern floor tile.
Living Room & Office-This room was too big for its own good and now serves multiple purposes. We condensed the space to provide a living area for the whole family plus other guests and left enough room to explain the space with floor cushions. The office was a bonus to the project as it provided privacy to a room that otherwise had none before.

Charming Lowcountry-style farmhouse family room with shiplap walls and ceiling; reclaimed wood mantel, hand scraped white oak floors, French doors opening to the pool

オレンジカウンティにあるコンテンポラリースタイルのおしゃれなリビング (白い壁、無垢フローリング、埋込式メディアウォール、茶色い床、折り上げ天井) の写真

オースティンにある中くらいなミッドセンチュリースタイルのおしゃれなオープンリビング (ライブラリー、白い壁、コルクフローリング、標準型暖炉、レンガの暖炉まわり、テレビなし、茶色い床、塗装板張りの天井) の写真

モスクワにある高級な広いコンテンポラリースタイルのおしゃれなLDK (白い壁、横長型暖炉、壁掛け型テレビ、ベージュの床、折り上げ天井、淡色無垢フローリング、金属の暖炉まわり、パネル壁、アクセントウォール、白い天井) の写真

Vaulted 24' great room with shiplap ceiling, brick two story fireplace and lots of room to entertain!
バンクーバーにある高級なトランジショナルスタイルのおしゃれなリビング (白い壁、淡色無垢フローリング、レンガの暖炉まわり、標準型暖炉、テレビなし、茶色い床、塗装板張りの天井、パネル壁) の写真
バンクーバーにある高級なトランジショナルスタイルのおしゃれなリビング (白い壁、淡色無垢フローリング、レンガの暖炉まわり、標準型暖炉、テレビなし、茶色い床、塗装板張りの天井、パネル壁) の写真

メルボルンにある高級な中くらいなコンテンポラリースタイルのおしゃれなLDK (白い壁、無垢フローリング、横長型暖炉、板張り壁、木材の暖炉まわり、折り上げ天井、埋込式メディアウォール、茶色い床) の写真

This power couple and their two young children adore beach life and spending time with family and friends. As repeat clients, they tasked us with an extensive remodel of their home’s top floor and a partial remodel of the lower level. From concept to installation, we incorporated their tastes and their home’s strong architectural style into a marriage of East Coast and West Coast style.
On the upper level, we designed a new layout with a spacious kitchen, dining room, and butler's pantry. Custom-designed transom windows add the characteristic Cape Cod vibe while white oak, quartzite waterfall countertops, and modern furnishings bring in relaxed, California freshness. Last but not least, bespoke transitional lighting becomes the gem of this captivating home.

Il progetto ha previsto la cucina come locale centrale divisa dal un alto con una tenda Dooor a separazione con lo studio e dall'altro due grandi vetrate scorrevoli a separazione della zona pranzo.
L'isola della cucina è elemento centrale che è anche zona snack.
Tutti gli arredi compresi quelli dalla cucina sono disegnati su misura e realizzati in fenix e legno

チャールストンにあるトランジショナルスタイルのおしゃれなLDK (白い壁、無垢フローリング、標準型暖炉、石材の暖炉まわり、壁掛け型テレビ、茶色い床、表し梁、塗装板張りの天井、塗装板張りの壁) の写真

サンフランシスコにある高級な中くらいなミッドセンチュリースタイルのおしゃれなリビング (白い壁、磁器タイルの床、暖炉なし、グレーの床、塗装板張りの天井、三角天井) の写真

ロサンゼルスにあるトランジショナルスタイルのおしゃれなリビング (白い壁、淡色無垢フローリング、標準型暖炉、タイルの暖炉まわり、ベージュの床、塗装板張りの天井、羽目板の壁) の写真
リビング・居間 (塗装板張りの天井、折り上げ天井、白い壁、黄色い壁) の写真
1





