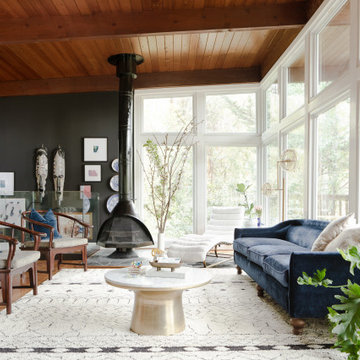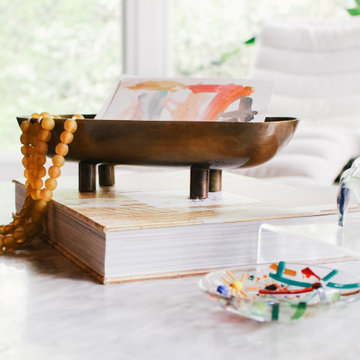絞り込み:
資材コスト
並び替え:今日の人気順
写真 1〜20 枚目(全 35 枚)
1/4

Organic Contemporary Design in an Industrial Setting… Organic Contemporary elements in an industrial building is a natural fit. Turner Design Firm designers Tessea McCrary and Jeanine Turner created a warm inviting home in the iconic Silo Point Luxury Condominiums.
Transforming the Least Desirable Feature into the Best… We pride ourselves with the ability to take the least desirable feature of a home and transform it into the most pleasant. This condo is a perfect example. In the corner of the open floor living space was a large drywalled platform. We designed a fireplace surround and multi-level platform using warm walnut wood and black charred wood slats. We transformed the space into a beautiful and inviting sitting area with the help of skilled carpenter, Jeremy Puissegur of Cajun Crafted and experienced installer, Fred Schneider
Industrial Features Enhanced… Neutral stacked stone tiles work perfectly to enhance the original structural exposed steel beams. Our lighting selection were chosen to mimic the structural elements. Charred wood, natural walnut and steel-look tiles were all chosen as a gesture to the industrial era’s use of raw materials.
Creating a Cohesive Look with Furnishings and Accessories… Designer Tessea McCrary added luster with curated furnishings, fixtures and accessories. Her selections of color and texture using a pallet of cream, grey and walnut wood with a hint of blue and black created an updated classic contemporary look complimenting the industrial vide.

The owners of this space sought to evoque an urban jungle mixed with understated luxury. This was done through the clever use of stylish furnishings and the innovative use of form and color, which dramatically transformed the space.

Lower Level Living/Media Area features white oak walls, custom, reclaimed limestone fireplace surround, and media wall - Scandinavian Modern Interior - Indianapolis, IN - Trader's Point - Architect: HAUS | Architecture For Modern Lifestyles - Construction Manager: WERK | Building Modern - Christopher Short + Paul Reynolds - Photo: Premier Luxury Electronic Lifestyles
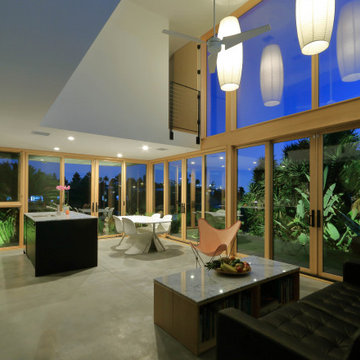
Echo Park, CA - Complete Accessory Dwelling Unit Build / Great Room
Cement tile flooring, Window Doors and Windows, Kitchen Island, Black Cabinets/Cabinetry, Suspended Lighting.
Please see the following link to see our work featured in Dwell Magazine.
https://www.dwell.com/article/backyard-cottage-adu-los-angeles-dac353a2
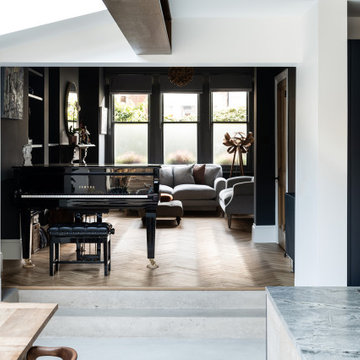
The naturally lit rear extension creates a dramatic contrast with the darker, more retrospective living spaces to the front of the house. The choice of interior finishes further emphasises the distinct qualities of these two atmospheres as the polished concrete floor of the kitchen wraps up the steps to connect with the herringbone parquet of the living room beyond.
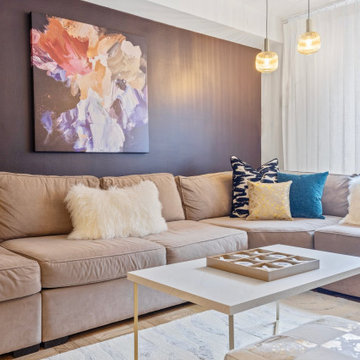
Interior design by Ellen Z. Wright of Apartment Rehab NYC
ニューヨークにある高級な中くらいなモダンスタイルのおしゃれなLDK (黒い壁、据え置き型テレビ、表し梁) の写真
ニューヨークにある高級な中くらいなモダンスタイルのおしゃれなLDK (黒い壁、据え置き型テレビ、表し梁) の写真
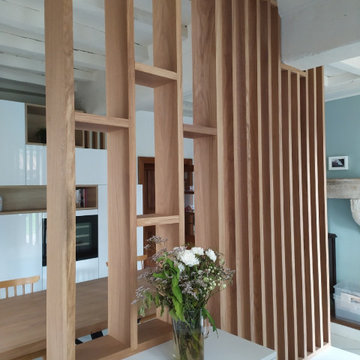
Cette pièce de 21m2 a pour fonctions l’espace salle à manger et l’entrée.
Le but de mon intervention était de créer un environnement convivial où les membres de cette famille seront heureux de partager leurs repas. Mais également de créer une véritable entrée avec du rangement et que chaque fonctions soient distinctes. De faire une pièce 2 en 1.
Les couleurs pastel et le charme du bois procurent un sentiment de douceur et de fraîcheur dans une ambiance délicate et florale.
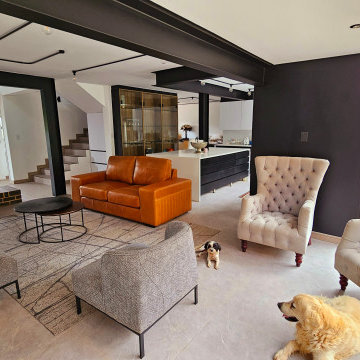
Open plan family room joined with kitchen
他の地域にある中くらいなインダストリアルスタイルのおしゃれなオープンリビング (黒い壁、磁器タイルの床、両方向型暖炉、レンガの暖炉まわり、グレーの床、表し梁) の写真
他の地域にある中くらいなインダストリアルスタイルのおしゃれなオープンリビング (黒い壁、磁器タイルの床、両方向型暖炉、レンガの暖炉まわり、グレーの床、表し梁) の写真
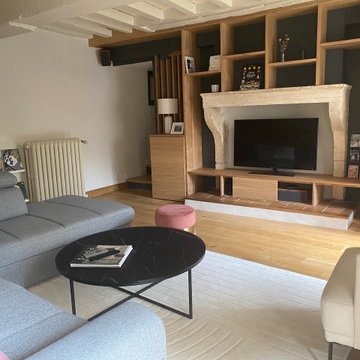
Dans ce projet d'aménagement, lorsque nous entrons dans le salon, le mur du fond capte notre attention. La couleur foncée du mur tranche avec le bois, le mettant en valeur.
L’aménagement sur-mesure s’adapte à la cheminée existante, lui faisant devenir la pièce centrale du salon.
Les couleurs pastel et le charme du bois procurent un sentiment de douceur et de fraîcheur dans une ambiance délicate.
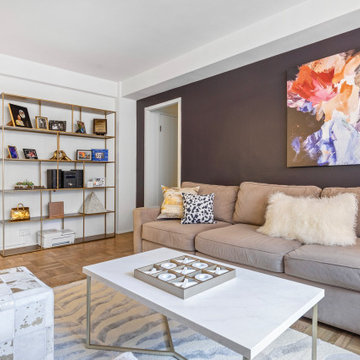
Interior design by Ellen Z. Wright of Apartment Rehab NYC
ニューヨークにある高級な中くらいなモダンスタイルのおしゃれなリビング (黒い壁、据え置き型テレビ、表し梁) の写真
ニューヨークにある高級な中くらいなモダンスタイルのおしゃれなリビング (黒い壁、据え置き型テレビ、表し梁) の写真
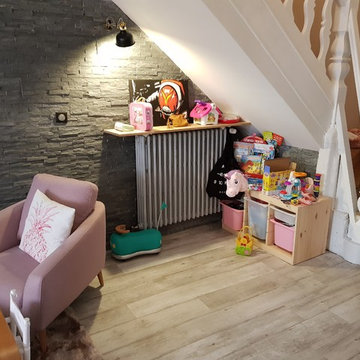
Ce petit coin sous l'escalier devait normalement être un bureau dans les plans que j'avais proposé à mes clients.
Mais ayant une fille de 2 ans, ils ont préféré lui consacrer un petit coin rien qu'a elle dans le salon pour qu'elle puisse jouer près de ses parents.
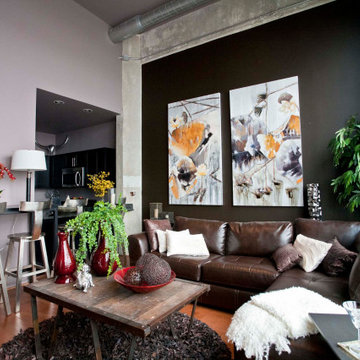
Care and attention to detail were delivered when placing authentic industrial furnishings inherited from the previous designer in this model home. Dark, moody paint colors served as a solid background for large, bright art and mirrors.
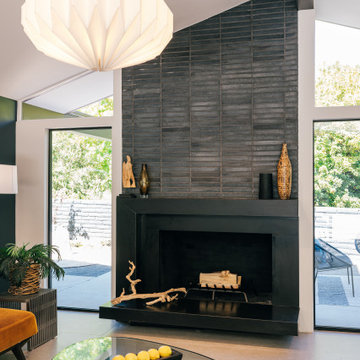
a geometric pendant light is centered on the open living room, grounded by the dark brick-clad fireplace
オレンジカウンティにある高級な中くらいなミッドセンチュリースタイルのおしゃれなリビング (黒い壁、標準型暖炉、レンガの暖炉まわり、ベージュの床、表し梁) の写真
オレンジカウンティにある高級な中くらいなミッドセンチュリースタイルのおしゃれなリビング (黒い壁、標準型暖炉、レンガの暖炉まわり、ベージュの床、表し梁) の写真
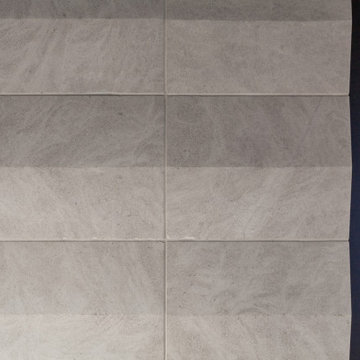
Lower Level Fireplace Detail features reclaimed limestone surround - Scandinavian Modern Interior - Indianapolis, IN - Trader's Point - Architect: HAUS | Architecture For Modern Lifestyles - Construction Manager: WERK | Building Modern - Christopher Short + Paul Reynolds - Photo: HAUS | Architecture
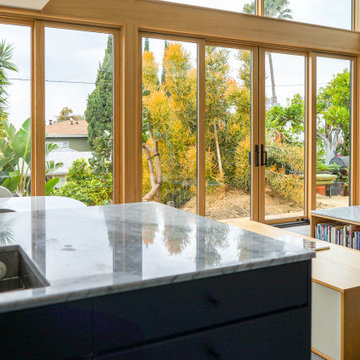
Echo Park, CA - Complete Accessory Dwelling Unit Build / Great Room
Cement tiled floor, sliding clear glass windows, granite Kitchen island counter top, recessed lighting, windows and doors.
Please see the following link to find our work featured in Dwell magazine.
https://www.dwell.com/article/backyard-cottage-adu-los-angeles-dac353a2
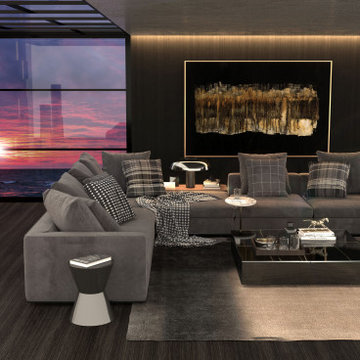
REMODELLING THE LIVINGROOM SPACE FOLLOWING THE TREND STYLE OF USING; BLACK ACCENT COLORS WITH FULL HEIGHT COVER WINDOW WITH BEAUTIFUL ARTWORK FROM THE ARTIST. PHEE JUNG WON.
FOR THE ARTWORK THAT IS SHOWN IN THE RENDERING, Ⓒ 2021. JUNGWON PHEE ALL RIGHTS RESERVED
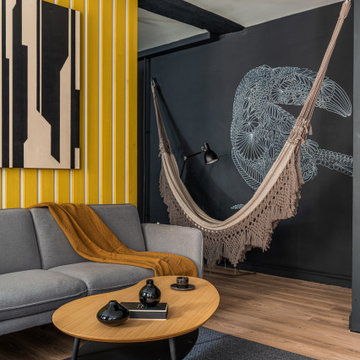
Современный дизайн интерьера гостиной, контрастные цвета, скандинавский стиль. Сочетание белого, черного и желтого. Желтые панели, серый диван. Пример сервировки стола, цветы.

Organic Contemporary Design in an Industrial Setting… Organic Contemporary elements in an industrial building is a natural fit. Turner Design Firm designers Tessea McCrary and Jeanine Turner created a warm inviting home in the iconic Silo Point Luxury Condominiums.
Transforming the Least Desirable Feature into the Best… We pride ourselves with the ability to take the least desirable feature of a home and transform it into the most pleasant. This condo is a perfect example. In the corner of the open floor living space was a large drywalled platform. We designed a fireplace surround and multi-level platform using warm walnut wood and black charred wood slats. We transformed the space into a beautiful and inviting sitting area with the help of skilled carpenter, Jeremy Puissegur of Cajun Crafted and experienced installer, Fred Schneider
Industrial Features Enhanced… Neutral stacked stone tiles work perfectly to enhance the original structural exposed steel beams. Our lighting selection were chosen to mimic the structural elements. Charred wood, natural walnut and steel-look tiles were all chosen as a gesture to the industrial era’s use of raw materials.
Creating a Cohesive Look with Furnishings and Accessories… Designer Tessea McCrary added luster with curated furnishings, fixtures and accessories. Her selections of color and texture using a pallet of cream, grey and walnut wood with a hint of blue and black created an updated classic contemporary look complimenting the industrial vide.
中くらいなリビング・居間 (表し梁、黒い壁) の写真
1




