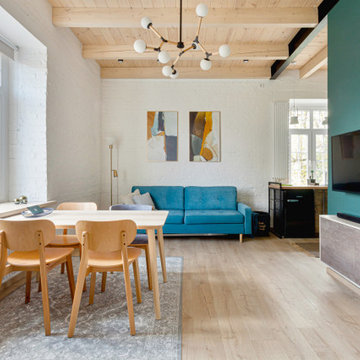絞り込み:
資材コスト
並び替え:今日の人気順
写真 1〜20 枚目(全 56 枚)
1/4

On vous présente enfin notre premier projet terminé réalisé à Aix-en-Provence. L’objectif de cette rénovation était de remettre au goût du jour l’ensemble de la maison sans réaliser de gros travaux.
Nous avons donc posé un nouveau parquet ainsi que des grandes dalles de carrelage imitation béton dans la cuisine. Toutes les peintures ont également été refaites, notamment avec ce bleu profond, fil conducteur de la rénovation que l’on retrouve dans le salon, la cuisine ou encore les chambres.
Les tons chauds des touches de jaune dans le salon et du parquet amènent une atmosphère de cocon chaleureux qui se prolongent encore une fois dans toute la maison comme dans la salle à manger et la cuisine avec le mobilier en bois.
La cuisine se voulait fonctionnelle et esthétique à la fois, nos clients ont donc été charmés par le concept des caissons Ikea couplés au façades Plum. Le résultat : une cuisine conviviale et personnalisée à l’image de nos clients.

A dark living room was transformed into a cosy and inviting relaxing living room. The wooden panels were painted with the client's favourite colour and display their favourite pieces of art. The colour was inspired by the original Delft blue tiles of the fireplace.
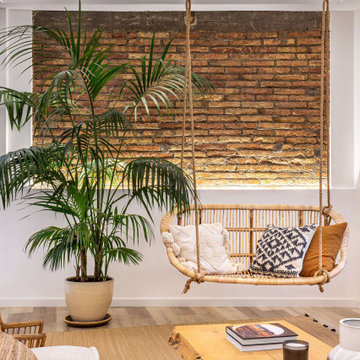
バルセロナにあるトロピカルスタイルのおしゃれなLDK (青い壁、淡色無垢フローリング、暖炉なし、据え置き型テレビ、ベージュの床、表し梁) の写真
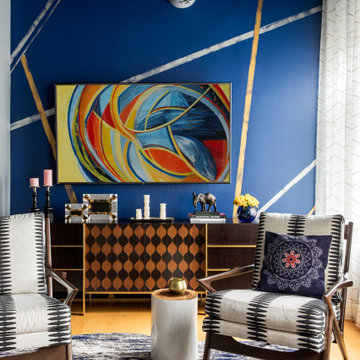
This design scheme blends femininity, sophistication, and the bling of Art Deco with earthy, natural accents. An amoeba-shaped rug breaks the linearity in the living room that’s furnished with a lady bug-red sleeper sofa with gold piping and another curvy sofa. These are juxtaposed with chairs that have a modern Danish flavor, and the side tables add an earthy touch. The dining area can be used as a work station as well and features an elliptical-shaped table with gold velvet upholstered chairs and bubble chandeliers. A velvet, aubergine headboard graces the bed in the master bedroom that’s painted in a subtle shade of silver. Abstract murals and vibrant photography complete the look. Photography by: Sean Litchfield
---
Project designed by Boston interior design studio Dane Austin Design. They serve Boston, Cambridge, Hingham, Cohasset, Newton, Weston, Lexington, Concord, Dover, Andover, Gloucester, as well as surrounding areas.
For more about Dane Austin Design, click here: https://daneaustindesign.com/
To learn more about this project, click here:
https://daneaustindesign.com/leather-district-loft
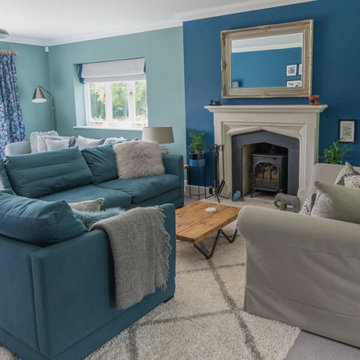
I worked on a modern family house, built on the land of an old farmhouse. It is surrounded by stunning open countryside and set within a 2.2 acre garden plot.
The house was lacking in character despite being called a 'farmhouse.' So the clients, who had recently moved in, wanted to start off by transforming their conservatory, living room and family bathroom into rooms which would show lots of personality. They like a rustic style and wanted the house to be a sanctuary - a place to relax, switch off from work and enjoy time together as a young family. A big part of the brief was to tackle the layout of their living room. It is a large, rectangular space and they needed help figuring out the best layout for the furniture, working around a central fireplace and a couple of awkwardly placed double doors.
For the design, I took inspiration from the stunning surroundings. I worked with greens and blues and natural materials to come up with a scheme that would reflect the immediate exterior and exude a soothing feel.
To tackle the living room layout I created three zones within the space, based on how the family spend time in the room. A reading area, a social space and a TV zone used the whole room to its maximum.
I created a design concept for all rooms. This consisted of the colour scheme, materials, patterns and textures which would form the basis of the scheme. A 2D floor plan was also drawn up to tackle the room layouts and help us agree what furniture was required.
At sourcing stage, I compiled a list of furniture, fixtures and accessories required to realise the design vision. I sourced everything, from the furniture, new carpet for the living room, lighting, bespoke blinds and curtains, new radiators, down to the cushions, rugs and a few small accessories. I designed bespoke shelving units for the living room and created 3D CAD visuals for each room to help my clients to visualise the spaces.
I provided shopping lists of items and samples of all finishes. I passed on a number of trade discounts for some of the bigger pieces of furniture and the bathroom items, including 15% off the sofas.

Dessin et réalisation d'une Verrière en accordéon
パリにある高級な広いインダストリアルスタイルのおしゃれなオープンリビング (セラミックタイルの床、ベージュの床、ホームバー、青い壁、薪ストーブ、テレビなし、表し梁) の写真
パリにある高級な広いインダストリアルスタイルのおしゃれなオープンリビング (セラミックタイルの床、ベージュの床、ホームバー、青い壁、薪ストーブ、テレビなし、表し梁) の写真
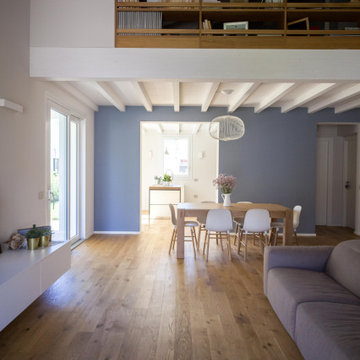
Il living a doppia altezza è immediatamente collegato al pranzo, posizionato sotto il soppalco, con bella sospensione di design sul tavolo allungabile in legno.
![[St Sébastien] - Aménagement, ameublement et décoration d'un loft parisien](https://st.hzcdn.com/fimgs/134111a20501c3b3_3846-w360-h360-b0-p0--.jpg)
Fauteuil retapissé
パリにあるエクレクティックスタイルのおしゃれなリビングロフト (青い壁、淡色無垢フローリング、据え置き型テレビ、ベージュの床、表し梁) の写真
パリにあるエクレクティックスタイルのおしゃれなリビングロフト (青い壁、淡色無垢フローリング、据え置き型テレビ、ベージュの床、表し梁) の写真
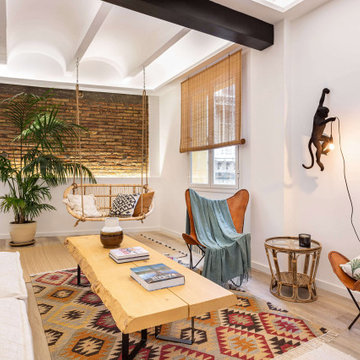
バルセロナにあるトロピカルスタイルのおしゃれなLDK (青い壁、淡色無垢フローリング、暖炉なし、据え置き型テレビ、ベージュの床、表し梁) の写真
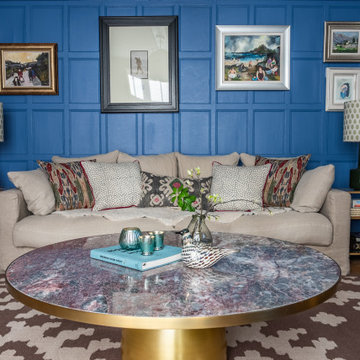
A dark living room was transformed into a cosy and inviting relaxing living room. The wooden panels were painted with the client's favourite colour and display their favourite pieces of art. The colour was inspired by the original Delft blue tiles of the fireplace.
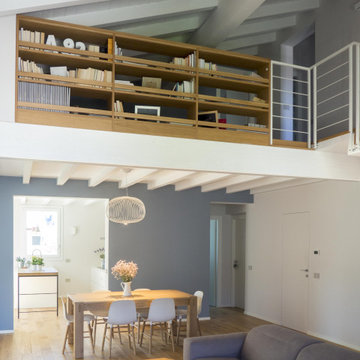
Il living a doppia altezza è immediatamente collegato al pranzo, posizionato sotto il soppalco, con bella sospensione di design sul tavolo allungabile in legno.
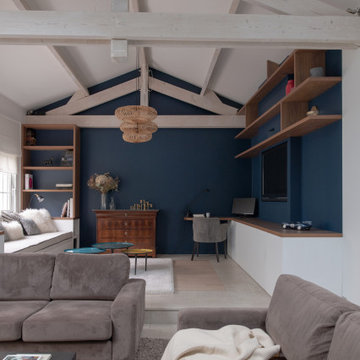
L’extension de cette maison située à Avilly Saint Léonard faisait office de salon pour la famille mais finalement cette dernière ne l’occupait que très peu jugeant la pièce trop froide. Leur souhait était donc de transformer la pièce et d’y créer un lieu de vie accueillant, lumineux et esthétique.
Nous avons commencé par organiser l’espace, les fonctions et la circulation puis créé des aménagements sur mesure (banquette, bibliothèque, banc TV, bureau, rangements). La déco (couleurs, luminaires…) a été soigneusement travaillée pour sublimer les volumes et optimiser la lumière.
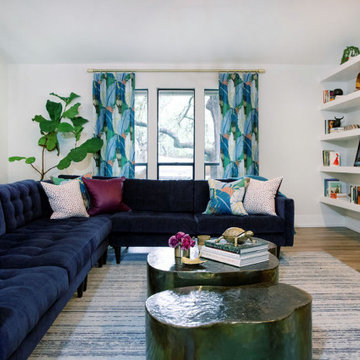
This eclectic and colorful design is created for a fun family that loves bright accents in patterns and art. We incorporated their existing vintage art and accessories with new furniture, fabrics, and lighting. The custom navy sectional fits the large space perfectly for family gatherings. Custom shelves were designed and built to add a place to display their vintage accessories, books, and family photos. Custom window treatments and pillows give the space character and a playful vibe!
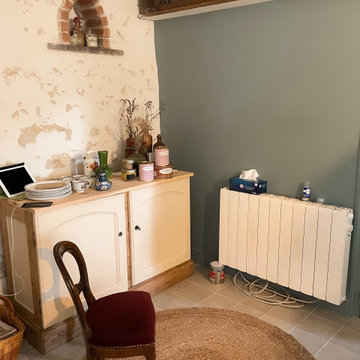
Retour dans cette petite cuisine de vacances, 2 ans après : pleine de vie et exploitée à fond !
Petit coin feu en prolongement de la cuisine, et customisation des meubles par la cliente redonnent à la maison toute son âme.
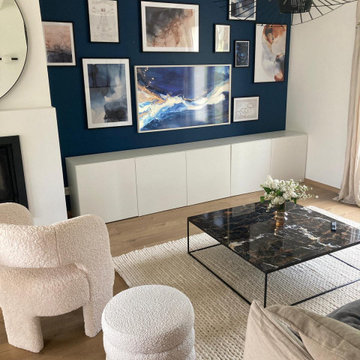
Rénovation d'une maison individuelle de 150m2
アンジェにある広い北欧スタイルのおしゃれなLDK (青い壁、淡色無垢フローリング、標準型暖炉、漆喰の暖炉まわり、ベージュの床、表し梁、壁紙) の写真
アンジェにある広い北欧スタイルのおしゃれなLDK (青い壁、淡色無垢フローリング、標準型暖炉、漆喰の暖炉まわり、ベージュの床、表し梁、壁紙) の写真
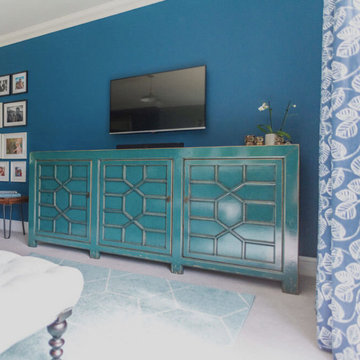
I worked on a modern family house, built on the land of an old farmhouse. It is surrounded by stunning open countryside and set within a 2.2 acre garden plot.
The house was lacking in character despite being called a 'farmhouse.' So the clients, who had recently moved in, wanted to start off by transforming their conservatory, living room and family bathroom into rooms which would show lots of personality. They like a rustic style and wanted the house to be a sanctuary - a place to relax, switch off from work and enjoy time together as a young family. A big part of the brief was to tackle the layout of their living room. It is a large, rectangular space and they needed help figuring out the best layout for the furniture, working around a central fireplace and a couple of awkwardly placed double doors.
For the design, I took inspiration from the stunning surroundings. I worked with greens and blues and natural materials to come up with a scheme that would reflect the immediate exterior and exude a soothing feel.
To tackle the living room layout I created three zones within the space, based on how the family spend time in the room. A reading area, a social space and a TV zone used the whole room to its maximum.
I created a design concept for all rooms. This consisted of the colour scheme, materials, patterns and textures which would form the basis of the scheme. A 2D floor plan was also drawn up to tackle the room layouts and help us agree what furniture was required.
At sourcing stage, I compiled a list of furniture, fixtures and accessories required to realise the design vision. I sourced everything, from the furniture, new carpet for the living room, lighting, bespoke blinds and curtains, new radiators, down to the cushions, rugs and a few small accessories. I designed bespoke shelving units for the living room and created 3D CAD visuals for each room to help my clients to visualise the spaces.
I provided shopping lists of items and samples of all finishes. I passed on a number of trade discounts for some of the bigger pieces of furniture and the bathroom items, including 15% off the sofas.
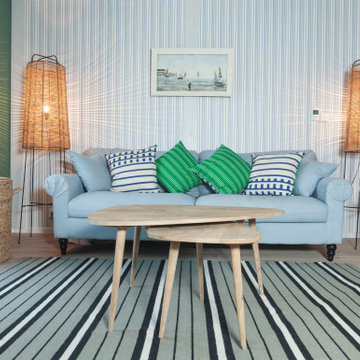
Le salon au premier étage (rez de chaussée surélevé depuis la piscine)
パリにあるお手頃価格の中くらいな北欧スタイルのおしゃれなLDK (青い壁、淡色無垢フローリング、コーナー設置型暖炉、漆喰の暖炉まわり、壁掛け型テレビ、ベージュの床、表し梁) の写真
パリにあるお手頃価格の中くらいな北欧スタイルのおしゃれなLDK (青い壁、淡色無垢フローリング、コーナー設置型暖炉、漆喰の暖炉まわり、壁掛け型テレビ、ベージュの床、表し梁) の写真
リビング・居間 (表し梁、ベージュの床、青い壁) の写真
1






