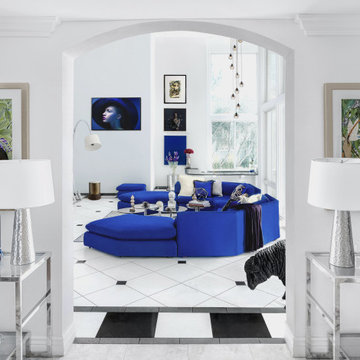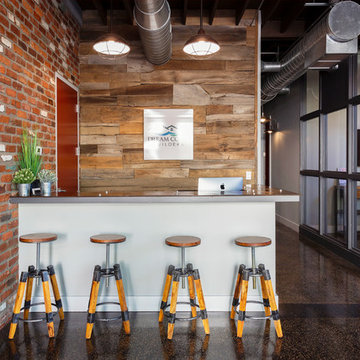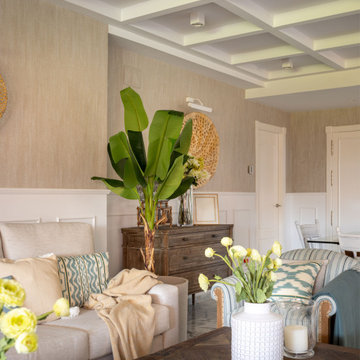絞り込み:
資材コスト
並び替え:今日の人気順
写真 1〜20 枚目(全 164 枚)
1/4
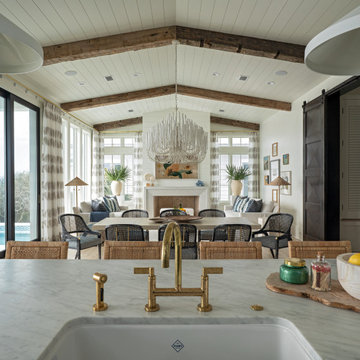
他の地域にある広いビーチスタイルのおしゃれなLDK (白い壁、塗装フローリング、標準型暖炉、塗装板張りの暖炉まわり、壁掛け型テレビ、ベージュの床、表し梁、塗装板張りの壁) の写真
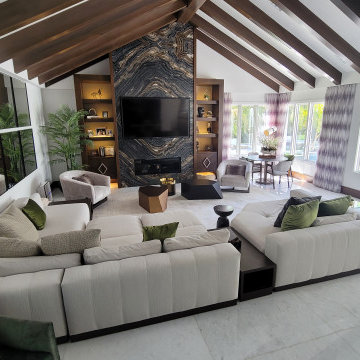
Drape Pocket
マイアミにある高級な巨大なコンテンポラリースタイルのおしゃれなオープンリビング (白い壁、大理石の床、標準型暖炉、石材の暖炉まわり、白い床、表し梁) の写真
マイアミにある高級な巨大なコンテンポラリースタイルのおしゃれなオープンリビング (白い壁、大理石の床、標準型暖炉、石材の暖炉まわり、白い床、表し梁) の写真

Have a look at our newest design done for a client.
Theme for this living room and dining room "Garden House". We are absolutely pleased with how this turned out.
These large windows provides them not only with a stunning view of the forest, but draws the nature inside which helps to incorporate the Garden House theme they were looking for.
Would you like to renew your Home / Office space?
We can assist you with all your interior design needs.
Send us an email @ nvsinteriors1@gmail.com / Whatsapp us on 074-060-3539

Sala Comedor | Casa Risco - Las Peñitas
メキシコシティにある広いラスティックスタイルのおしゃれなオープンリビング (ベージュの壁、大理石の床、薪ストーブ、金属の暖炉まわり、黒い床、表し梁) の写真
メキシコシティにある広いラスティックスタイルのおしゃれなオープンリビング (ベージュの壁、大理石の床、薪ストーブ、金属の暖炉まわり、黒い床、表し梁) の写真

Gianluca Adami
他の地域にある小さなカントリー風のおしゃれな独立型リビング (白い壁、塗装フローリング、据え置き型テレビ、標準型暖炉、タイルの暖炉まわり、マルチカラーの床、表し梁、パネル壁) の写真
他の地域にある小さなカントリー風のおしゃれな独立型リビング (白い壁、塗装フローリング、据え置き型テレビ、標準型暖炉、タイルの暖炉まわり、マルチカラーの床、表し梁、パネル壁) の写真

There is showing like luxurious modern restaurant . It's a very specious and rich place to waiting with together. There is long and curved sofas with tables for dinning that looks modern. lounge seating design by architectural and design services. There is coffee table & LED light adjust and design by Interior designer. Large window is most visible to enter sunlight via a window. lounge area is full with modern furniture and the wall is modern furniture with different colours by 3D architectural .
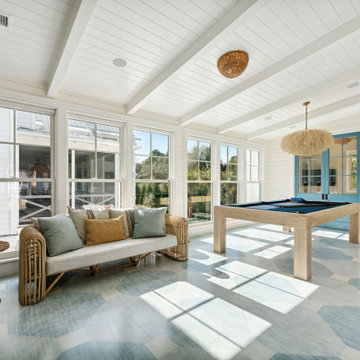
This fun game room transitions the historic portion of the house to the newly added section. The white oak floors are painted in a blue whitewash pattern and the room feautres horizontal shiplap walls, a custom pool table and lots of decorative lighting.

Après : le salon a été entièrement repeint en blanc sauf les poutres apparentes, pour une grande clarté et beaucoup de douceur. Tout semble pur, lumineux, apaisé. Le bois des meubles chinés n'en ressort que mieux. Une grande bibliothèque a été maçonnée, tout comme un meuble de rangement pour les jouets des bébés dans le coin nursery, pour donner du cachet et un caractère unique à la pièce.
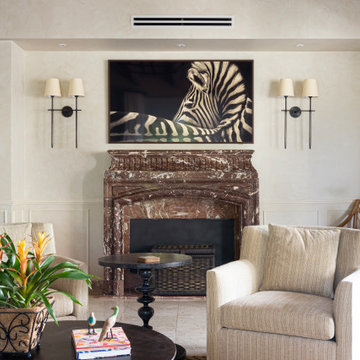
Marble fireplace in living room. One of our requirement for the project was to conserve the architectural elements like the marble fireplace place, the Italian travertine floor tiles and the wooed beams cathedral ceiling. We also treated the walls with a limewash paint performed by an artist. The two sconces were added too. Client wanted to enhance the Mediterranean elements of the space.
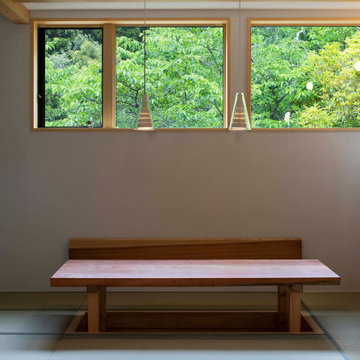
居間は畳です。堀炬燵があり杉の一枚板のテーブルが置かれています。この板も棟梁の見立てで選ばれたものです。樹齢何年なのか数えましたが、100は超えているようです。これからの生活を見守りながら毎日触れてその良さを感じてもらえると本望でしょうね。
他の地域にある小さなトラディショナルスタイルのおしゃれなリビング (白い壁、塗装フローリング、薪ストーブ、石材の暖炉まわり、テレビなし、グレーの床、表し梁、茶色いソファ、白い天井) の写真
他の地域にある小さなトラディショナルスタイルのおしゃれなリビング (白い壁、塗装フローリング、薪ストーブ、石材の暖炉まわり、テレビなし、グレーの床、表し梁、茶色いソファ、白い天井) の写真
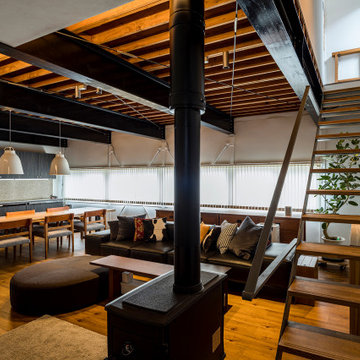
リビングダイニングルーム
他の地域にある低価格の中くらいなコンテンポラリースタイルのおしゃれなLDK (ミュージックルーム、白い壁、塗装フローリング、薪ストーブ、コンクリートの暖炉まわり、据え置き型テレビ、茶色い床、表し梁、塗装板張りの壁) の写真
他の地域にある低価格の中くらいなコンテンポラリースタイルのおしゃれなLDK (ミュージックルーム、白い壁、塗装フローリング、薪ストーブ、コンクリートの暖炉まわり、据え置き型テレビ、茶色い床、表し梁、塗装板張りの壁) の写真
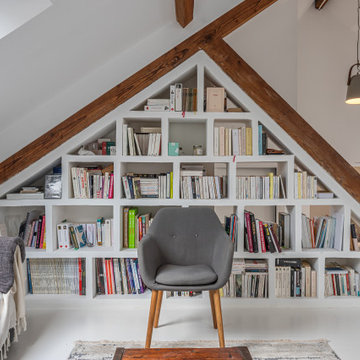
Un loft immense, dans un ancien garage, à rénover entièrement pour moins de 250 euros par mètre carré ! Il a fallu ruser.... les anciens propriétaires avaient peint les murs en vert pomme et en violet, aucun sol n'était semblable à l'autre.... l'uniformisation s'est faite par le choix d'un beau blanc mat partout, sols murs et plafonds, avec un revêtement de sol pour usage commercial qui a permis de proposer de la résistance tout en conservant le bel aspect des lattes de parquet (en réalité un parquet flottant de très mauvaise facture, qui semble ainsi du parquet massif simplement peint). Le blanc a aussi apporté de la luminosité et une impression de calme, d'espace et de quiétude, tout en jouant au maximum de la luminosité naturelle dans cet ancien garage où les seules fenêtres sont des fenêtres de toit qui laissent seulement voir le ciel. La salle de bain était en carrelage marron, remplacé par des carreaux émaillés imitation zelliges ; pour donner du cachet et un caractère unique au lieu, les meubles ont été maçonnés sur mesure : plan vasque dans la salle de bain, bibliothèque dans le salon de lecture, vaisselier dans l'espace dinatoire, meuble de rangement pour les jouets dans le coin des enfants. La cuisine ne pouvait pas être refaite entièrement pour une question de budget, on a donc simplement remplacé les portes blanches laquées d'origine par du beau pin huilé et des poignées industrielles. Toujours pour respecter les contraintes financières de la famille, les meubles et accessoires ont été dans la mesure du possible chinés sur internet ou aux puces. Les nouveaux propriétaires souhaitaient un univers industriels campagnard, un sentiment de maison de vacances en noir, blanc et bois. Seule exception : la chambre d'enfants (une petite fille et un bébé) pour laquelle une estrade sur mesure a été imaginée, avec des rangements en dessous et un espace pour la tête de lit du berceau. Le papier peint Rebel Walls à l'ambiance sylvestre complète la déco, très nature et poétique.
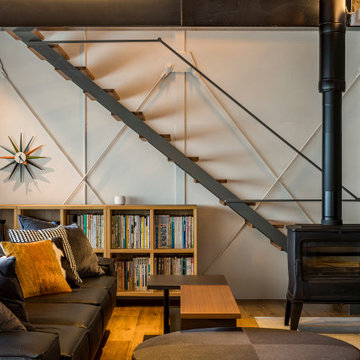
リビングルームに暖炉を置くことで室内だけでなく、建物全体が暖かくなりました。
他の地域にある低価格の中くらいなコンテンポラリースタイルのおしゃれなLDK (ミュージックルーム、白い壁、塗装フローリング、薪ストーブ、コンクリートの暖炉まわり、据え置き型テレビ、茶色い床、表し梁、板張り壁) の写真
他の地域にある低価格の中くらいなコンテンポラリースタイルのおしゃれなLDK (ミュージックルーム、白い壁、塗装フローリング、薪ストーブ、コンクリートの暖炉まわり、据え置き型テレビ、茶色い床、表し梁、板張り壁) の写真
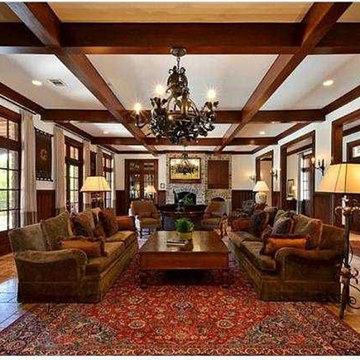
Large Great Room between entry hallway and stone arched patio shows Old World charm and expansive living space. This was the original owner's decor before being redecorated.

他の地域にある広いビーチスタイルのおしゃれなLDK (白い壁、塗装フローリング、標準型暖炉、塗装板張りの暖炉まわり、壁掛け型テレビ、ベージュの床、表し梁、塗装板張りの壁) の写真
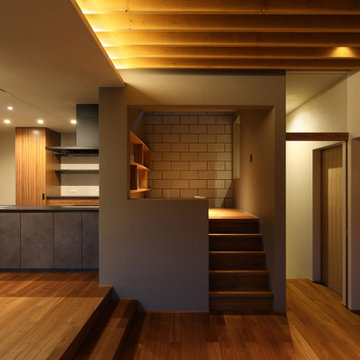
余白の舎 |Studio tanpopo-gumi|
特徴ある鋭角形状の敷地に建つコートハウス
他の地域にある広いラスティックスタイルのおしゃれなLDK (白い壁、塗装フローリング、暖炉なし、壁掛け型テレビ、茶色い床、表し梁、壁紙、白い天井) の写真
他の地域にある広いラスティックスタイルのおしゃれなLDK (白い壁、塗装フローリング、暖炉なし、壁掛け型テレビ、茶色い床、表し梁、壁紙、白い天井) の写真
リビング・居間 (表し梁、大理石の床、塗装フローリング) の写真
1





