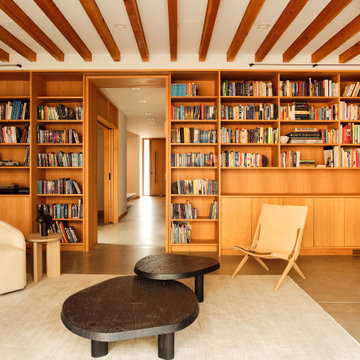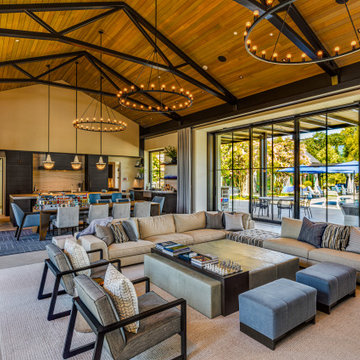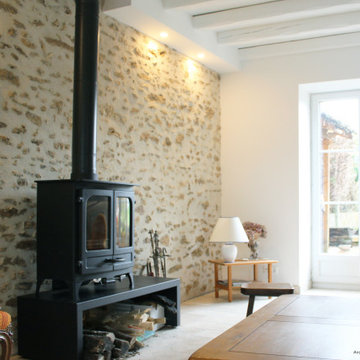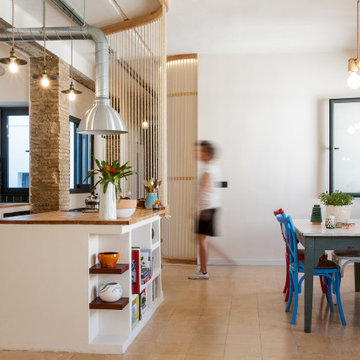絞り込み:
資材コスト
並び替え:今日の人気順
写真 1〜20 枚目(全 144 枚)
1/5

This 5 BR, 5.5 BA residence was conceived, built and decorated within six months. Designed for use by multiple parties during simultaneous vacations and/or golf retreats, it offers five master suites, all with king-size beds, plus double vanities in private baths. Fabrics used are highly durable, like indoor/outdoor fabrics and leather. Sliding glass doors in the primary gathering area stay open when the weather allows.
A Bonisolli Photography
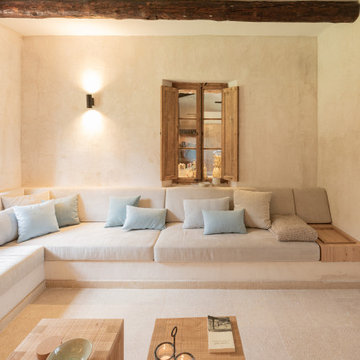
Wunderschönes offenes Wohnzimmer mit verstecktem TV.
マヨルカ島にある高級な広い地中海スタイルのおしゃれなLDK (ベージュの壁、トラバーチンの床、内蔵型テレビ、ベージュの床、表し梁) の写真
マヨルカ島にある高級な広い地中海スタイルのおしゃれなLDK (ベージュの壁、トラバーチンの床、内蔵型テレビ、ベージュの床、表し梁) の写真

Polished concrete floors. Exposed cypress timber beam ceiling. Big Ass Fan. Accordian doors. Indoor/outdoor design. Exposed HVAC duct work. Great room design. LEED Platinum home. Photos by Matt McCorteney.

Embarking on the design journey of Wabi Sabi Refuge, I immersed myself in the profound quest for tranquility and harmony. This project became a testament to the pursuit of a tranquil haven that stirs a deep sense of calm within. Guided by the essence of wabi-sabi, my intention was to curate Wabi Sabi Refuge as a sacred space that nurtures an ethereal atmosphere, summoning a sincere connection with the surrounding world. Deliberate choices of muted hues and minimalist elements foster an environment of uncluttered serenity, encouraging introspection and contemplation. Embracing the innate imperfections and distinctive qualities of the carefully selected materials and objects added an exquisite touch of organic allure, instilling an authentic reverence for the beauty inherent in nature's creations. Wabi Sabi Refuge serves as a sanctuary, an evocative invitation for visitors to embrace the sublime simplicity, find solace in the imperfect, and uncover the profound and tranquil beauty that wabi-sabi unveils.

サンフランシスコにあるラグジュアリーな巨大なカントリー風のおしゃれなLDK (ベージュの壁、コンクリートの床、標準型暖炉、コンクリートの暖炉まわり、グレーの床、表し梁) の写真
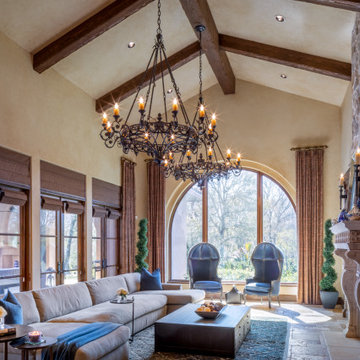
ヒューストンにある高級な巨大なトラディショナルスタイルのおしゃれなLDK (ベージュの壁、トラバーチンの床、標準型暖炉、石材の暖炉まわり、据え置き型テレビ、ベージュの床、表し梁) の写真
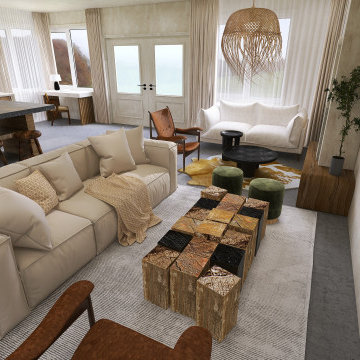
Living/ Dining Room
カンザスシティにあるお手頃価格の巨大なコンテンポラリースタイルのおしゃれな独立型ファミリールーム (ベージュの壁、コンクリートの床、薪ストーブ、漆喰の暖炉まわり、グレーの床、表し梁) の写真
カンザスシティにあるお手頃価格の巨大なコンテンポラリースタイルのおしゃれな独立型ファミリールーム (ベージュの壁、コンクリートの床、薪ストーブ、漆喰の暖炉まわり、グレーの床、表し梁) の写真
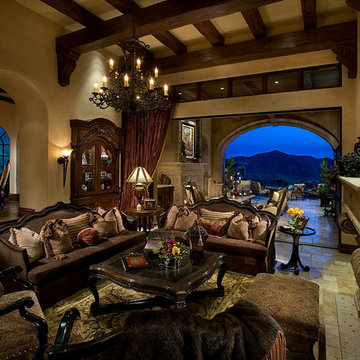
This Italian Villa living room features dark wood accents and furniture creating a moody feel to the space. With a built-in fireplace as the focal point, this room opens up into the outdoor patio.
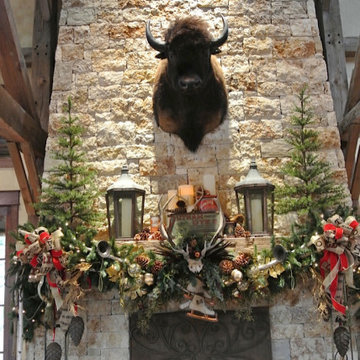
Christmas holiday design for an amazing exotic animal conservation ranch in Texas. Our goal was to deliver a holiday scheme indicative of rustic Texas. For year 2013 our look was to design with a color palette of red, green, tan and gold pulling from the use of natural elements, often found on the ranch, such as pheasant and ostrich feathers, deer sheds, lichen covered branches, beautiful vintage fowl and small critter taxidermy, massive pine comes, silver birch branches, natural nests, etc.. mixed with vintage wood skis, copper bladed ice skates, rustic lanterns with battery operated candles on remote, etc.. mixed with layers of printed burlap and crystal velvet brocade ribbon, beads, burnished gold glass ornaments, red velvet poinsettias, etc..
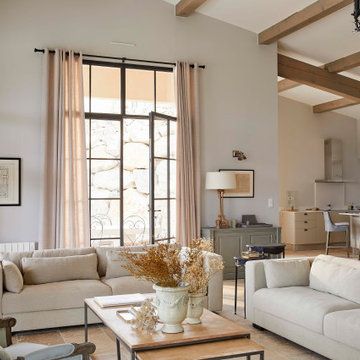
Une belle maison chic et élégante dans un pur style contemporain intemporel.
モンペリエにあるラグジュアリーな広いトランジショナルスタイルのおしゃれなLDK (ベージュの壁、トラバーチンの床、ベージュの床、表し梁) の写真
モンペリエにあるラグジュアリーな広いトランジショナルスタイルのおしゃれなLDK (ベージュの壁、トラバーチンの床、ベージュの床、表し梁) の写真
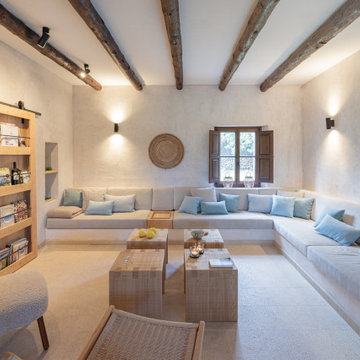
Wunderschönes offenes Wohnzimmer mit verstecktem TV.
マヨルカ島にある高級な広い地中海スタイルのおしゃれなLDK (ベージュの壁、トラバーチンの床、内蔵型テレビ、ベージュの床、表し梁) の写真
マヨルカ島にある高級な広い地中海スタイルのおしゃれなLDK (ベージュの壁、トラバーチンの床、内蔵型テレビ、ベージュの床、表し梁) の写真
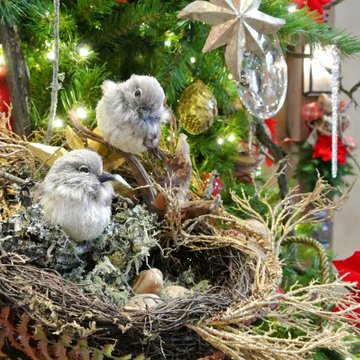
Christmas holiday design for an amazing exotic animal conservation ranch in Texas. Our goal was to deliver a holiday scheme indicative of rustic Texas. For year 2013 our look was to design with a color palette of red, green, tan and gold pulling from the use of natural elements, often found on the ranch, such as pheasant and ostrich feathers, deer sheds, lichen covered branches, beautiful vintage fowl and small critter taxidermy, massive pine comes, silver birch branches, natural nests, etc.. mixed with vintage wood skis, copper bladed ice skates, rustic lanterns with battery operated candles on remote, etc.. mixed with layers of printed burlap and crystal velvet brocade ribbon, beads, burnished gold glass ornaments, red velvet poinsettias, etc..

アルバカーキにある高級な広いサンタフェスタイルのおしゃれなリビング (ベージュの壁、コンクリートの床、暖炉なし、テレビなし、ベージュの床、表し梁、三角天井、板張り天井) の写真
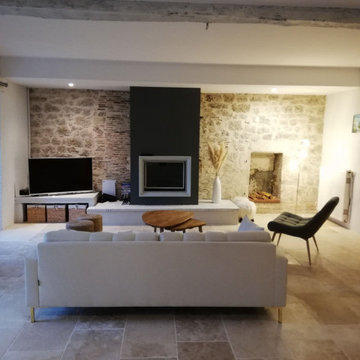
Agencement et décoration d'un salon après changement du sol.
Mise en place d'un travertin et décoration chaleureuse.
他の地域にある高級な広いカントリー風のおしゃれなLDK (ライブラリー、ベージュの壁、トラバーチンの床、標準型暖炉、漆喰の暖炉まわり、据え置き型テレビ、ベージュの床、表し梁) の写真
他の地域にある高級な広いカントリー風のおしゃれなLDK (ライブラリー、ベージュの壁、トラバーチンの床、標準型暖炉、漆喰の暖炉まわり、据え置き型テレビ、ベージュの床、表し梁) の写真
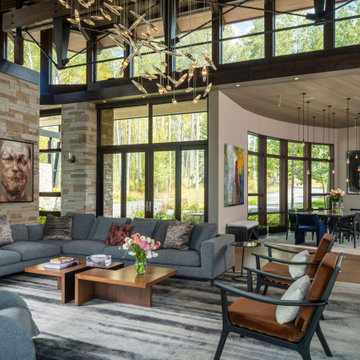
The curved dining room opens to the large living room and features the clients collected artwork and individually hung pendants.
デンバーにあるラグジュアリーな広いコンテンポラリースタイルのおしゃれなリビング (ベージュの壁、コンクリートの床、標準型暖炉、石材の暖炉まわり、茶色い床、表し梁) の写真
デンバーにあるラグジュアリーな広いコンテンポラリースタイルのおしゃれなリビング (ベージュの壁、コンクリートの床、標準型暖炉、石材の暖炉まわり、茶色い床、表し梁) の写真
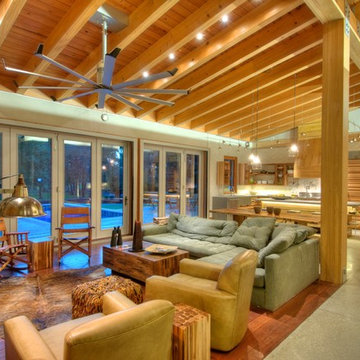
Polished concrete floors. Exposed cypress timber beam ceiling. Big Ass Fan. Accordian doors. Indoor/outdoor design. Exposed HVAC duct work. Great room design. LEED Platinum home. Photos by Matt McCorteney.
リビング・居間 (表し梁、コンクリートの床、トラバーチンの床、ベージュの壁) の写真
1




