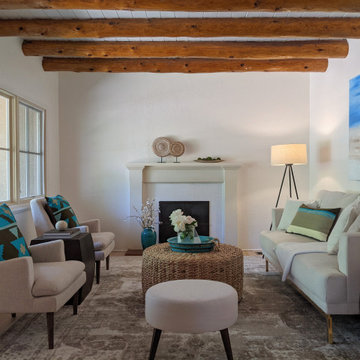絞り込み:
資材コスト
並び替え:今日の人気順
写真 1〜20 枚目(全 118 枚)
1/4

The Gold Fork is a contemporary mid-century design with clean lines, large windows, and the perfect mix of stone and wood. Taking that design aesthetic to an open floor plan offers great opportunities for functional living spaces, smart storage solutions, and beautifully appointed finishes. With a nod to modern lifestyle, the tech room is centrally located to create an exciting mixed-use space for the ability to work and live. Always the heart of the home, the kitchen is sleek in design with a full-service butler pantry complete with a refrigerator and loads of storage space.

ミネアポリスにあるラグジュアリーな広いトランジショナルスタイルのおしゃれなリビング (グレーの壁、無垢フローリング、標準型暖炉、木材の暖炉まわり、茶色い床、表し梁、塗装板張りの壁) の写真

ロサンゼルスにあるトランジショナルスタイルのおしゃれなリビング (白い壁、無垢フローリング、標準型暖炉、木材の暖炉まわり、テレビなし、茶色い床、表し梁、塗装板張りの天井、パネル壁) の写真

ダラスにある広いトランジショナルスタイルのおしゃれなリビング (白い壁、無垢フローリング、標準型暖炉、木材の暖炉まわり、テレビなし、茶色い床、表し梁、三角天井) の写真

A barn home got a complete remodel and the result is breathtaking. Take a look at this moody lounge/living room area with an exposed white oak ceiling, chevron painted accent wall with recessed electric fireplace, rustic wood floors and countless customized touches.

ケントにあるお手頃価格の小さなトラディショナルスタイルのおしゃれな独立型リビング (ミュージックルーム、青い壁、無垢フローリング、薪ストーブ、木材の暖炉まわり、茶色い床、表し梁) の写真
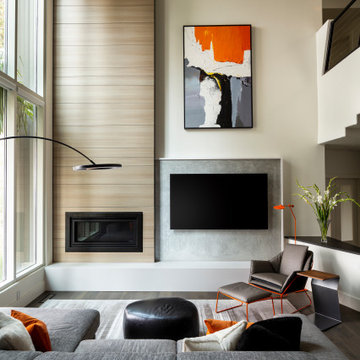
他の地域にある広いコンテンポラリースタイルのおしゃれなLDK (無垢フローリング、標準型暖炉、木材の暖炉まわり、壁掛け型テレビ、茶色い床、表し梁、パネル壁、白い壁) の写真

他の地域にあるお手頃価格の中くらいなトランジショナルスタイルのおしゃれな応接間 (グレーの壁、無垢フローリング、標準型暖炉、木材の暖炉まわり、据え置き型テレビ、茶色い床、表し梁、羽目板の壁) の写真
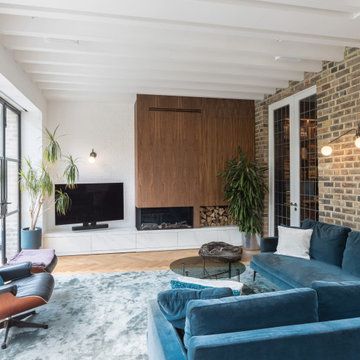
ロンドンにあるトランジショナルスタイルのおしゃれなLDK (白い壁、無垢フローリング、横長型暖炉、木材の暖炉まわり、据え置き型テレビ、茶色い床、表し梁、レンガ壁) の写真
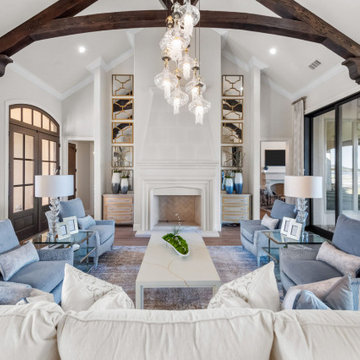
ダラスにあるラグジュアリーな巨大なシャビーシック調のおしゃれなLDK (ベージュの壁、無垢フローリング、標準型暖炉、木材の暖炉まわり、茶色い床、表し梁) の写真
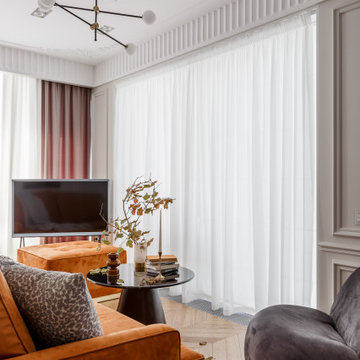
他の地域にあるお手頃価格の中くらいなトランジショナルスタイルのおしゃれな応接間 (白い壁、無垢フローリング、標準型暖炉、木材の暖炉まわり、据え置き型テレビ、ベージュの床、表し梁、羽目板の壁) の写真

Before the renovation, this 17th century farmhouse was a rabbit warren of small dark rooms with low ceilings. A new owner wanted to keep the character but modernize the house, so CTA obliged, transforming the house completely. The family room, a large but very low ceiling room, was radically transformed by removing the ceiling to expose the roof structure above and rebuilding a more open new stair; the exposed beams were salvaged from an historic barn elsewhere on the property. The kitchen was moved to the former Dining Room, and also opened up to show the vaulted roof. The mud room and laundry were rebuilt to connect the farmhouse to a Barn (See “Net Zero Barn” project), also using salvaged timbers. Original wide plank pine floors were carefully numbered, replaced, and matched where needed. Historic rooms in the front of the house were carefully restored and upgraded, and new bathrooms and other amenities inserted where possible. The project is also a net zero energy project, with solar panels, super insulated walls, and triple glazed windows. CTA also assisted the owner with selecting all interior finishes, furniture, and fixtures. This project won “Best in Massachusetts” at the 2019 International Interior Design Association and was the 2020 Recipient of a Design Citation by the Boston Society of Architects.
Photography by Nat Rea

We were asked to put together designs for this beautiful Georgian mill, our client specifically asked for help with bold colour schemes and quirky accessories to style the space. We provided most of the furniture fixtures and fittings and designed the panelling and lighting elements.

Custom designed TV display, Faux wood beams, Pottery Barn Dovie Rug, Bassett sectional and Lori ottoman w/ trays.
フィラデルフィアにあるお手頃価格の広いカントリー風のおしゃれなファミリールーム (グレーの壁、無垢フローリング、標準型暖炉、木材の暖炉まわり、埋込式メディアウォール、茶色い床、表し梁) の写真
フィラデルフィアにあるお手頃価格の広いカントリー風のおしゃれなファミリールーム (グレーの壁、無垢フローリング、標準型暖炉、木材の暖炉まわり、埋込式メディアウォール、茶色い床、表し梁) の写真
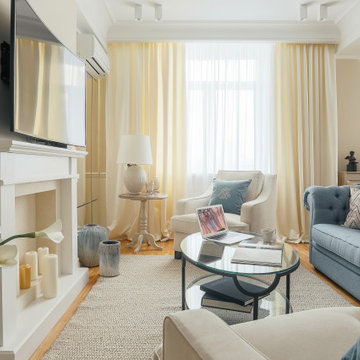
お手頃価格の中くらいなトラディショナルスタイルのおしゃれなLDK (ミュージックルーム、黄色い壁、無垢フローリング、標準型暖炉、木材の暖炉まわり、壁掛け型テレビ、茶色い床、表し梁、白い天井) の写真
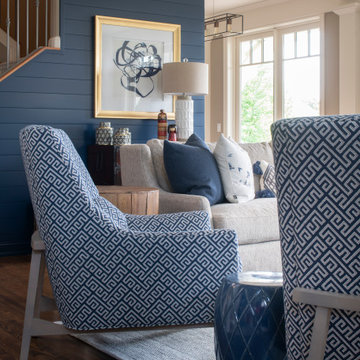
ミネアポリスにあるラグジュアリーな広いトランジショナルスタイルのおしゃれなリビング (ベージュの壁、無垢フローリング、標準型暖炉、木材の暖炉まわり、埋込式メディアウォール、茶色い床、表し梁、塗装板張りの壁) の写真

The main family room for the farmhouse. Historically accurate colonial designed paneling and reclaimed wood beams are prominent in the space, along with wide oak planks floors and custom made historical windows with period glass add authenticity to the design.
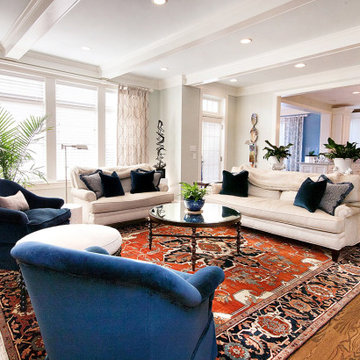
Open plan family room and kitchen.
フィラデルフィアにあるラグジュアリーなトラディショナルスタイルのおしゃれなLDK (白い壁、無垢フローリング、標準型暖炉、木材の暖炉まわり、表し梁) の写真
フィラデルフィアにあるラグジュアリーなトラディショナルスタイルのおしゃれなLDK (白い壁、無垢フローリング、標準型暖炉、木材の暖炉まわり、表し梁) の写真
リビング・居間 (表し梁、木材の暖炉まわり、無垢フローリング) の写真
1





