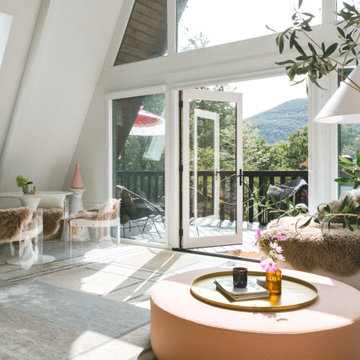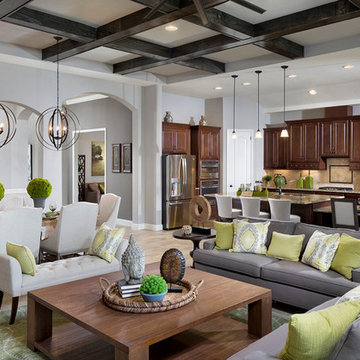絞り込み:
資材コスト
並び替え:今日の人気順
写真 1〜20 枚目(全 1,974 枚)
1/4

サンフランシスコにあるトランジショナルスタイルのおしゃれなLDK (白い壁、淡色無垢フローリング、横長型暖炉、壁掛け型テレビ、ベージュの床、表し梁) の写真

マルセイユにある高級な広い地中海スタイルのおしゃれなLDK (白い壁、トラバーチンの床、標準型暖炉、石材の暖炉まわり、テレビなし、ベージュの床、表し梁) の写真

ロサンゼルスにあるトランジショナルスタイルのおしゃれなLDK (白い壁、淡色無垢フローリング、積石の暖炉まわり、ベージュの床、表し梁、横長型暖炉、壁掛け型テレビ) の写真

A modern farmhouse living room designed for a new construction home in Vienna, VA.
ワシントンD.C.にある高級な広いカントリー風のおしゃれなLDK (白い壁、淡色無垢フローリング、横長型暖炉、タイルの暖炉まわり、壁掛け型テレビ、ベージュの床、表し梁、塗装板張りの壁) の写真
ワシントンD.C.にある高級な広いカントリー風のおしゃれなLDK (白い壁、淡色無垢フローリング、横長型暖炉、タイルの暖炉まわり、壁掛け型テレビ、ベージュの床、表し梁、塗装板張りの壁) の写真

ニューヨークにある高級な中くらいなミッドセンチュリースタイルのおしゃれなリビング (白い壁、淡色無垢フローリング、標準型暖炉、石材の暖炉まわり、ベージュの床、表し梁) の写真

Detail image of day bed area. heat treated oak wall panels with Trueform concreate support for etched glass(Cesarnyc) cabinetry.
ニューヨークにある高級な中くらいなコンテンポラリースタイルのおしゃれなロフトリビング (ライブラリー、茶色い壁、磁器タイルの床、標準型暖炉、石材の暖炉まわり、壁掛け型テレビ、ベージュの床、表し梁、パネル壁) の写真
ニューヨークにある高級な中くらいなコンテンポラリースタイルのおしゃれなロフトリビング (ライブラリー、茶色い壁、磁器タイルの床、標準型暖炉、石材の暖炉まわり、壁掛け型テレビ、ベージュの床、表し梁、パネル壁) の写真

Living Room features Walnut floating shelves, Herman Miller Lounge chair.
ロサンゼルスにあるコンテンポラリースタイルのおしゃれなLDK (ライブラリー、白い壁、カーペット敷き、ベージュの床、表し梁、三角天井) の写真
ロサンゼルスにあるコンテンポラリースタイルのおしゃれなLDK (ライブラリー、白い壁、カーペット敷き、ベージュの床、表し梁、三角天井) の写真

Relaxed elegance is achieved in this family room, through a thoughtful blend of natural textures, shades of green, and cozy furnishings.
タンパにあるトランジショナルスタイルのおしゃれなファミリールーム (表し梁、ベージュの天井、グレーの壁、磁器タイルの床、ベージュの床) の写真
タンパにあるトランジショナルスタイルのおしゃれなファミリールーム (表し梁、ベージュの天井、グレーの壁、磁器タイルの床、ベージュの床) の写真

This full home mid-century remodel project is in an affluent community perched on the hills known for its spectacular views of Los Angeles. Our retired clients were returning to sunny Los Angeles from South Carolina. Amidst the pandemic, they embarked on a two-year-long remodel with us - a heartfelt journey to transform their residence into a personalized sanctuary.
Opting for a crisp white interior, we provided the perfect canvas to showcase the couple's legacy art pieces throughout the home. Carefully curating furnishings that complemented rather than competed with their remarkable collection. It's minimalistic and inviting. We created a space where every element resonated with their story, infusing warmth and character into their newly revitalized soulful home.

他の地域にあるお手頃価格の中くらいなコンテンポラリースタイルのおしゃれなリビング (白い壁、ラミネートの床、暖炉なし、壁掛け型テレビ、ベージュの床、壁紙、表し梁) の写真

オースティンにある広いモダンスタイルのおしゃれなオープンリビング (白い壁、淡色無垢フローリング、標準型暖炉、金属の暖炉まわり、壁掛け型テレビ、ベージュの床、表し梁、板張り壁) の写真

モスクワにあるお手頃価格の広いインダストリアルスタイルのおしゃれなリビングロフト (グレーの壁、無垢フローリング、横長型暖炉、金属の暖炉まわり、壁掛け型テレビ、ベージュの床、表し梁、レンガ壁) の写真

The brief for the living room included creating a space that is comfortable, modern and where the couple’s young children can play and make a mess. We selected a bright, vintage rug to anchor the space on top of which we added a myriad of seating opportunities that can move and morph into whatever is required for playing and entertaining.

Hand rubbed blackened steel frames the fiireplace and a recessed niche for extra wood. A reclaimed beam serves as the mantle. the lower ceilinged area to the right is a more intimate secondary seating area.

カーディフにある高級な中くらいなモダンスタイルのおしゃれなLDK (ライブラリー、白い壁、ライムストーンの床、薪ストーブ、ベージュの床、表し梁、パネル壁、アクセントウォール) の写真

Our clients wanted the ultimate modern farmhouse custom dream home. They found property in the Santa Rosa Valley with an existing house on 3 ½ acres. They could envision a new home with a pool, a barn, and a place to raise horses. JRP and the clients went all in, sparing no expense. Thus, the old house was demolished and the couple’s dream home began to come to fruition.
The result is a simple, contemporary layout with ample light thanks to the open floor plan. When it comes to a modern farmhouse aesthetic, it’s all about neutral hues, wood accents, and furniture with clean lines. Every room is thoughtfully crafted with its own personality. Yet still reflects a bit of that farmhouse charm.
Their considerable-sized kitchen is a union of rustic warmth and industrial simplicity. The all-white shaker cabinetry and subway backsplash light up the room. All white everything complimented by warm wood flooring and matte black fixtures. The stunning custom Raw Urth reclaimed steel hood is also a star focal point in this gorgeous space. Not to mention the wet bar area with its unique open shelves above not one, but two integrated wine chillers. It’s also thoughtfully positioned next to the large pantry with a farmhouse style staple: a sliding barn door.
The master bathroom is relaxation at its finest. Monochromatic colors and a pop of pattern on the floor lend a fashionable look to this private retreat. Matte black finishes stand out against a stark white backsplash, complement charcoal veins in the marble looking countertop, and is cohesive with the entire look. The matte black shower units really add a dramatic finish to this luxurious large walk-in shower.
Photographer: Andrew - OpenHouse VC

モスクワにある高級な中くらいなコンテンポラリースタイルのおしゃれなリビング (ライブラリー、ベージュの壁、壁掛け型テレビ、ベージュの床、淡色無垢フローリング、表し梁) の写真
リビング・居間 (表し梁、ルーバー天井、ベージュの床) の写真
1






