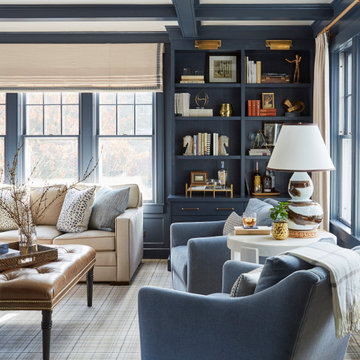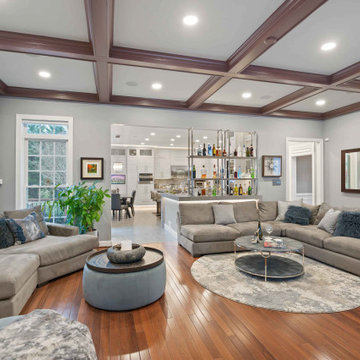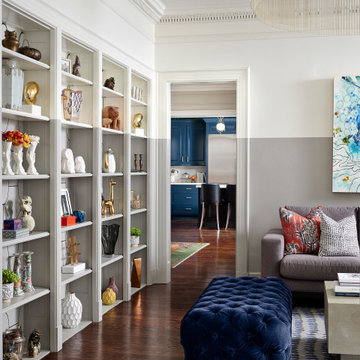絞り込み:
資材コスト
並び替え:今日の人気順
写真 1〜20 枚目(全 1,201 枚)
1/4

Martha O'Hara Interiors, Interior Design & Photo Styling | Elevation Homes, Builder | Troy Thies, Photography | Murphy & Co Design, Architect |
Please Note: All “related,” “similar,” and “sponsored” products tagged or listed by Houzz are not actual products pictured. They have not been approved by Martha O’Hara Interiors nor any of the professionals credited. For information about our work, please contact design@oharainteriors.com.

This project found its inspiration in the original lines of the home, built in the early 20th century. This great family room did not exist, and the opportunity to bring light and dramatic flair to the house was possible with these large windows and the coffered ceiling with cove lighting. Smaller windows on the right of the space were placed high to allow privacy from the neighbors of this charming suburban neighborhood, while views of the backyard and rear patio allowed for a connection to the outdoors. The door on the left leads to an intimate porch and grilling area that is easily accessible form the kitchen and the rear patio. Another door leads to the mudroom below, another door to a breezeway connector to the garage, and the eventually to the finished basement, laundry room, and extra storage.

シアトルにある広いトランジショナルスタイルのおしゃれなリビング (グレーの壁、無垢フローリング、標準型暖炉、タイルの暖炉まわり、テレビなし、茶色い床、格子天井) の写真

Elevate your home with our stylish interior remodeling projects, blending traditional charm with modern comfort. From living rooms to bedrooms, we transform spaces with expert craftsmanship and timeless design
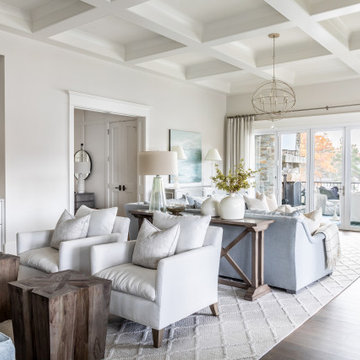
シャーロットにあるビーチスタイルのおしゃれなリビング (グレーの壁、濃色無垢フローリング、茶色い床、格子天井) の写真

Large white media wall built-in provides ample storage and familiar comfort to this beachy family gathering space.
Photo by Ashley Avila Photography

Family room in our 5th St project.
ロサンゼルスにある高級な広いトランジショナルスタイルのおしゃれなLDK (青い壁、淡色無垢フローリング、標準型暖炉、木材の暖炉まわり、埋込式メディアウォール、茶色い床、格子天井、壁紙) の写真
ロサンゼルスにある高級な広いトランジショナルスタイルのおしゃれなLDK (青い壁、淡色無垢フローリング、標準型暖炉、木材の暖炉まわり、埋込式メディアウォール、茶色い床、格子天井、壁紙) の写真

シカゴにある高級な中くらいなトランジショナルスタイルのおしゃれなオープンリビング (グレーの壁、無垢フローリング、標準型暖炉、石材の暖炉まわり、壁掛け型テレビ、茶色い床、格子天井、羽目板の壁) の写真

トロントにある高級な小さなトラディショナルスタイルのおしゃれなLDK (グレーの壁、無垢フローリング、両方向型暖炉、石材の暖炉まわり、壁掛け型テレビ、茶色い床、格子天井) の写真

Our clients were relocating from the upper peninsula to the lower peninsula and wanted to design a retirement home on their Lake Michigan property. The topography of their lot allowed for a walk out basement which is practically unheard of with how close they are to the water. Their view is fantastic, and the goal was of course to take advantage of the view from all three levels. The positioning of the windows on the main and upper levels is such that you feel as if you are on a boat, water as far as the eye can see. They were striving for a Hamptons / Coastal, casual, architectural style. The finished product is just over 6,200 square feet and includes 2 master suites, 2 guest bedrooms, 5 bathrooms, sunroom, home bar, home gym, dedicated seasonal gear / equipment storage, table tennis game room, sauna, and bonus room above the attached garage. All the exterior finishes are low maintenance, vinyl, and composite materials to withstand the blowing sands from the Lake Michigan shoreline.

Formal living room marble floors with access to the outdoor living space
フェニックスにあるラグジュアリーな巨大な地中海スタイルのおしゃれなリビング (グレーの壁、大理石の床、標準型暖炉、石材の暖炉まわり、壁掛け型テレビ、グレーの床、格子天井) の写真
フェニックスにあるラグジュアリーな巨大な地中海スタイルのおしゃれなリビング (グレーの壁、大理石の床、標準型暖炉、石材の暖炉まわり、壁掛け型テレビ、グレーの床、格子天井) の写真

ニューヨークにある高級な広いビーチスタイルのおしゃれなリビング (グレーの壁、淡色無垢フローリング、木材の暖炉まわり、埋込式メディアウォール、グレーの床、格子天井、両方向型暖炉) の写真

Family room is a blend of traditional and cottage.
ニューヨークにあるトラディショナルスタイルのおしゃれなリビング (青い壁、無垢フローリング、積石の暖炉まわり、格子天井) の写真
ニューヨークにあるトラディショナルスタイルのおしゃれなリビング (青い壁、無垢フローリング、積石の暖炉まわり、格子天井) の写真

ニューヨークにあるトランジショナルスタイルのおしゃれな独立型リビング (ミュージックルーム、グレーの壁、濃色無垢フローリング、標準型暖炉、テレビなし、茶色い床、格子天井、壁紙) の写真

Reforma integral Sube Interiorismo www.subeinteriorismo.com
Biderbost Photo
ビルバオにある広いトランジショナルスタイルのおしゃれなLDK (ライブラリー、グレーの壁、ラミネートの床、横長型暖炉、木材の暖炉まわり、埋込式メディアウォール、ベージュの床、格子天井、壁紙) の写真
ビルバオにある広いトランジショナルスタイルのおしゃれなLDK (ライブラリー、グレーの壁、ラミネートの床、横長型暖炉、木材の暖炉まわり、埋込式メディアウォール、ベージュの床、格子天井、壁紙) の写真

A cozy fireside space made for conversation and entertaining.
ミルウォーキーにある高級な中くらいなトラディショナルスタイルのおしゃれな独立型リビング (グレーの壁、標準型暖炉、レンガの暖炉まわり、格子天井、赤いカーテン) の写真
ミルウォーキーにある高級な中くらいなトラディショナルスタイルのおしゃれな独立型リビング (グレーの壁、標準型暖炉、レンガの暖炉まわり、格子天井、赤いカーテン) の写真
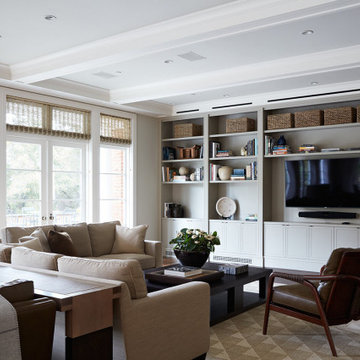
Complete remodel of kitchen, bathrooms, closets, and partial remodel of some common areas. Work included extensive stone, casework, light and plumbing fixtures installations, AV upgrades, and refinishing throughout. Includes seven bedrooms, seven full baths, two half-baths, conservatory, library, basement with wine cellar, pool house and pool, garden house, and play structure.
リビング・居間 (格子天井、青い壁、グレーの壁) の写真
1




