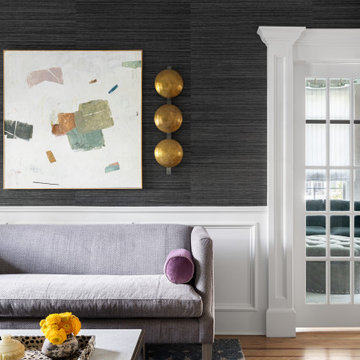絞り込み:
資材コスト
並び替え:今日の人気順
写真 1〜20 枚目(全 25 枚)
1/3

The Pantone Color Institute has chosen the main color of 2023 — it became a crimson-red shade called Viva Magenta. According to the Institute team, next year will be led by this shade.
"It is a color that combines warm and cool tones, past and future, physical and virtual reality," explained Laurie Pressman, vice president of the Pantone Color Institute.
Our creative and enthusiastic team has created an interior in honor of the color of the year, where Viva Magenta is the center of attention for your eyes.
?This color very aesthetically combines modernity and classic style. It is incredibly inspiring and we are ready to work with the main color of the year!
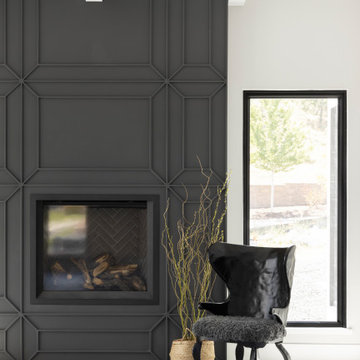
Custom trim detail on both fireplace and ceiling. This space immediately draws you in!
デンバーにあるお手頃価格の中くらいなコンテンポラリースタイルのおしゃれなリビング (黒い壁、ラミネートの床、標準型暖炉、木材の暖炉まわり、ベージュの床、格子天井) の写真
デンバーにあるお手頃価格の中くらいなコンテンポラリースタイルのおしゃれなリビング (黒い壁、ラミネートの床、標準型暖炉、木材の暖炉まわり、ベージュの床、格子天井) の写真
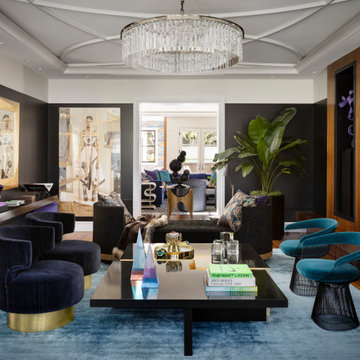
Winner of Home of The Year 2022 - Western Living Magazine
カルガリーにあるラグジュアリーな広いエクレクティックスタイルのおしゃれな応接間 (黒い壁、無垢フローリング、石材の暖炉まわり、格子天井) の写真
カルガリーにあるラグジュアリーな広いエクレクティックスタイルのおしゃれな応接間 (黒い壁、無垢フローリング、石材の暖炉まわり、格子天井) の写真
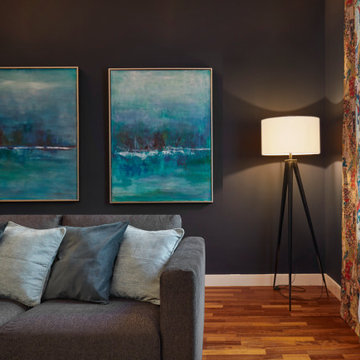
La mayoría de las habitaciones han conservado la altura de los techos y las molduras.
Para protegerse del ruido, las ventanas del lado de la calle se han sustituido por ventanas de doble acristalamiento, mientras que el resto del piso que da al patio está perfectamente silencioso.
Sala de estar
La impresión dada por las grandes dimensiones del salón se potencia a través de la decoración. No hay mucho mobiliario y la atención solo se centra en un sofá, dos sillones y una mesa de café en el centro de la habitación.
Los cojines, las cortinas y la alfombra aportan mucha textura y calientan la habitación. Las paredes oscuras armonizan y revelan los colores de una colección ecléctica de objetos.
La tensión entre lo antiguo y lo nuevo, lo íntimo y lo grandioso.
Con la intención de exhibir antigüedades de calidad, hemos optado por agregar colores, texturas y capas de "pop" en todas las habitaciones del apartamento.
Desde cualquier ángulo, los clientes pueden ver su arte y sus muebles. Cuentan viajes e historias juntos.
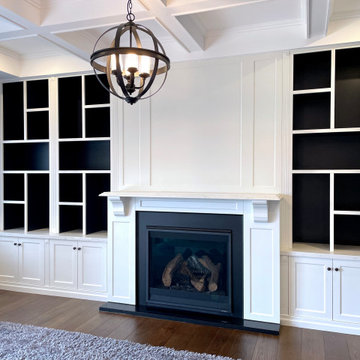
CLASSIC PROVINCIAL
- Custom designed fireplace joinery featuring an 'in-house' profile
- Hand painted 'brush strokes' and satin polyurethane finish
- 32mm thick shelving
- Decorative flutes, corbels, pyramid toppers and proud kick boards
- 40mm mitred Talostone 'Carrara Classic' benchtop, featuring a 'lambs tongue' profile on the mantle ledge
- Ornante 'rustic copper' knobs
- Blum hardware
Sheree Bounassif, Kitchens by Emanuel
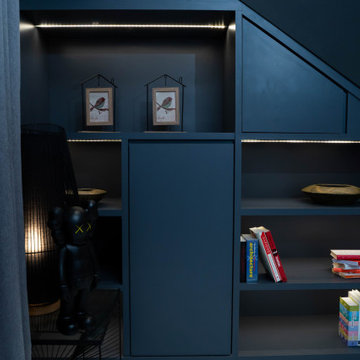
Open display and storage combined in this carpentry fitting installed under staircase.
他の地域にあるお手頃価格の中くらいなコンテンポラリースタイルのおしゃれなLDK (ライブラリー、黒い壁、セラミックタイルの床、白い床、格子天井、羽目板の壁) の写真
他の地域にあるお手頃価格の中くらいなコンテンポラリースタイルのおしゃれなLDK (ライブラリー、黒い壁、セラミックタイルの床、白い床、格子天井、羽目板の壁) の写真
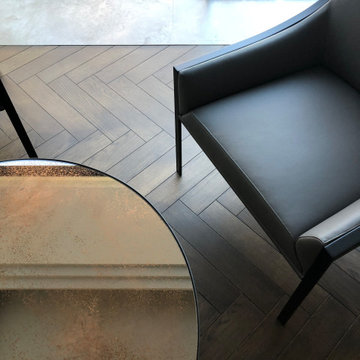
ロンドンにあるラグジュアリーな広いコンテンポラリースタイルのおしゃれな独立型リビング (黒い壁、セラミックタイルの床、標準型暖炉、石材の暖炉まわり、壁掛け型テレビ、グレーの床、格子天井、壁紙、グレーとブラウン) の写真
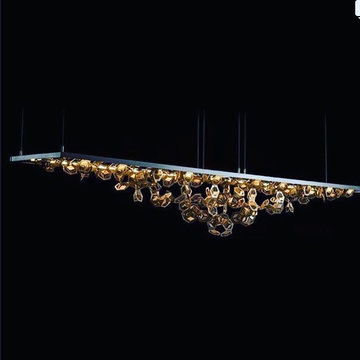
New #contemporary #designs
#lights #light #lightdesign #interiordesign #couches #interiordesigner #interior #architecture #mainlinepa #montco #makeitmontco #conshy #balacynwyd #gladwynepa #home #designinspiration #manayunk #flowers #nature #philadelphia #chandelier #pendants #detailslighting #furniture #chairs #vintage
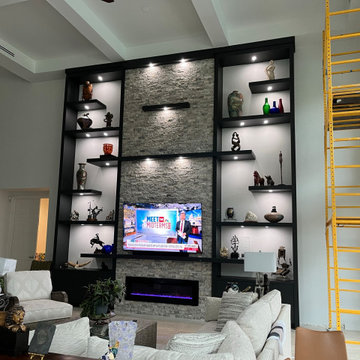
This built-in TV wall unit is designed for a 23-foot ceiling, providing a stunning focal point for your space. ✨Crafted with 100% wood, it features a sleek modern design with a stylish Acrylic black ultra-matte finish ?. The unit offers ample storage space for your client's decorative items, while each shelf is equipped with pack lighting to beautifully showcase them ?Additionally, the base cabinet units are equipped with convenient pull-out drawers and touch latch system ? ?. ? The TV size accommodated is 65 inches, and the unit also includes a striking feature wall adorned with elegant marble stone."?
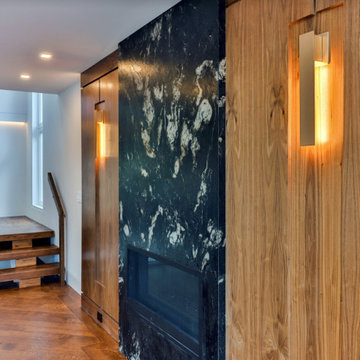
Fire Place View
トロントにあるお手頃価格の中くらいなモダンスタイルのおしゃれなオープンリビング (ホームバー、黒い壁、濃色無垢フローリング、標準型暖炉、木材の暖炉まわり、テレビなし、茶色い床、格子天井、板張り壁) の写真
トロントにあるお手頃価格の中くらいなモダンスタイルのおしゃれなオープンリビング (ホームバー、黒い壁、濃色無垢フローリング、標準型暖炉、木材の暖炉まわり、テレビなし、茶色い床、格子天井、板張り壁) の写真
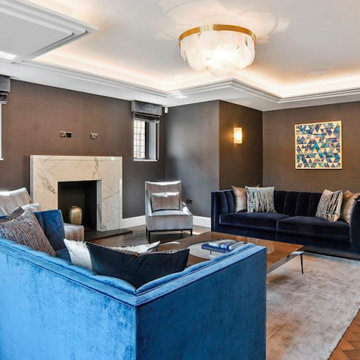
ロンドンにあるラグジュアリーな広いコンテンポラリースタイルのおしゃれな独立型リビング (黒い壁、濃色無垢フローリング、標準型暖炉、石材の暖炉まわり、壁掛け型テレビ、茶色い床、格子天井、壁紙、グレーとブラウン) の写真
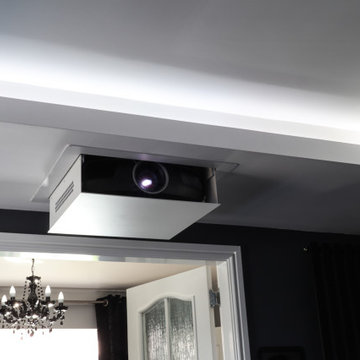
This living room was transformed with a hidden home cinema system. The projector screen and projector both retract back into the ceiling at the click of a button when the room needs to act like a regular lounge.

This project is a refurbishment of a listed building, and conversion from office use to boutique hotel.
A challenging scheme which requires careful consideration of an existing heritage asset while introducing a contemporary feel and aesthetic.
As a former council owned office building, Group D assisted the developer in their bid to acquire the building and the project is ongoing with the target of opening in late 2023.
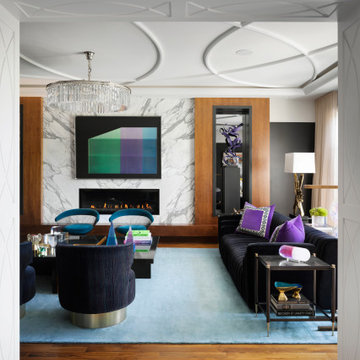
Winner of Home of The Year 2022 - Western Living Magazine
カルガリーにあるラグジュアリーなエクレクティックスタイルのおしゃれなリビング (黒い壁、無垢フローリング、石材の暖炉まわり、格子天井) の写真
カルガリーにあるラグジュアリーなエクレクティックスタイルのおしゃれなリビング (黒い壁、無垢フローリング、石材の暖炉まわり、格子天井) の写真
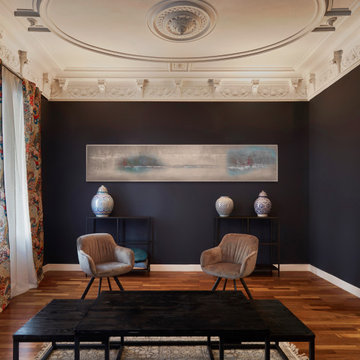
El piso de 120 m2 en la calle Valencia data de 1890, aún podemos reconocer una distribución alargada propia de esa época y del barrio del Eixample.
La mayoría de las habitaciones han conservado la altura de los techos y las molduras.
Para protegerse del ruido, las ventanas del lado de la calle se han sustituido por ventanas de doble acristalamiento, mientras que el resto del piso que da al patio está perfectamente silencioso.
Sala de estar
La impresión dada por las grandes dimensiones del salón se potencia a través de la decoración. No hay mucho mobiliario y la atención solo se centra en un sofá, dos sillones y una mesa de café en el centro de la habitación.
Los cojines, las cortinas y la alfombra aportan mucha textura y calientan la habitación. Las paredes oscuras armonizan y revelan los colores de una colección ecléctica de objetos.
La tensión entre lo antiguo y lo nuevo, lo íntimo y lo grandioso.
Con la intención de exhibir antigüedades de calidad, hemos optado por agregar colores, texturas y capas de "pop" en todas las habitaciones del apartamento.
Desde cualquier ángulo, los clientes pueden ver su arte y sus muebles. Cuentan viajes e historias juntos.
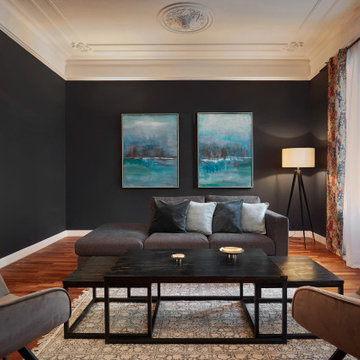
La mayoría de las habitaciones han conservado la altura de los techos y las molduras.
Para protegerse del ruido, las ventanas del lado de la calle se han sustituido por ventanas de doble acristalamiento, mientras que el resto del piso que da al patio está perfectamente silencioso.
Sala de estar
La impresión dada por las grandes dimensiones del salón se potencia a través de la decoración. No hay mucho mobiliario y la atención solo se centra en un sofá, dos sillones y una mesa de café en el centro de la habitación.
Los cojines, las cortinas y la alfombra aportan mucha textura y calientan la habitación. Las paredes oscuras armonizan y revelan los colores de una colección ecléctica de objetos.
La tensión entre lo antiguo y lo nuevo, lo íntimo y lo grandioso.
Con la intención de exhibir antigüedades de calidad, hemos optado por agregar colores, texturas y capas de "pop" en todas las habitaciones del apartamento.
Desde cualquier ángulo, los clientes pueden ver su arte y sus muebles. Cuentan viajes e historias juntos.
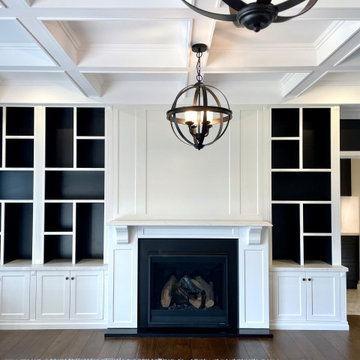
CLASSIC PROVINCIAL
- Custom designed fireplace joinery featuring an 'in-house' profile
- Hand painted 'brush strokes' and satin polyurethane finish
- 32mm thick shelving
- Decorative flutes, corbels, pyramid toppers and proud kick boards
- 40mm mitred Talostone 'Carrara Classic' benchtop, featuring a 'lambs tongue' profile on the mantle ledge
- Ornante 'rustic copper' knobs
- Blum hardware
Sheree Bounassif, Kitchens by Emanuel
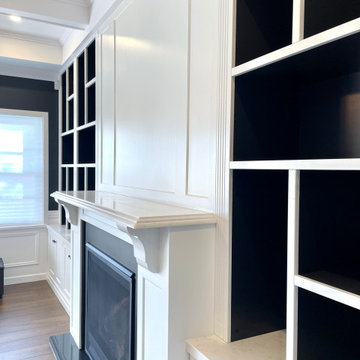
CLASSIC PROVINCIAL
- Custom designed fireplace joinery featuring an 'in-house' profile
- Hand painted 'brush strokes' and satin polyurethane finish
- 32mm thick shelving
- Decorative flutes, corbels, pyramid toppers and proud kick boards
- 40mm mitred Talostone 'Carrara Classic' benchtop, featuring a 'lambs tongue' profile on the mantle ledge
- Ornante 'rustic copper' knobs
- Blum hardware
Sheree Bounassif, Kitchens by Emanuel
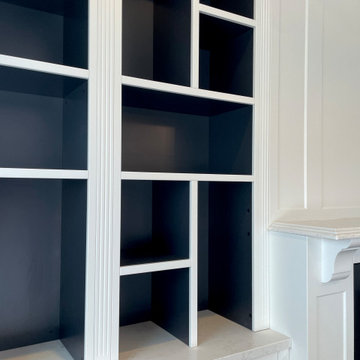
CLASSIC PROVINCIAL
- Custom designed fireplace joinery featuring an 'in-house' profile
- Hand painted 'brush strokes' and satin polyurethane finish
- 32mm thick shelving
- Decorative flutes, corbels, pyramid toppers and proud kick boards
- 40mm mitred Talostone 'Carrara Classic' benchtop, featuring a 'lambs tongue' profile on the mantle ledge
- Ornante 'rustic copper' knobs
- Blum hardware
Sheree Bounassif, Kitchens by Emanuel
リビング・居間 (格子天井、黒い壁) の写真
1




