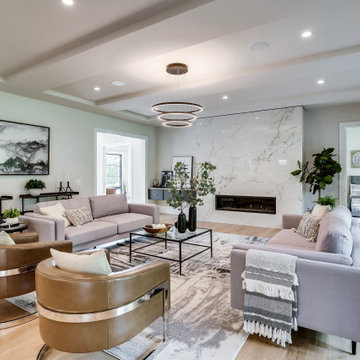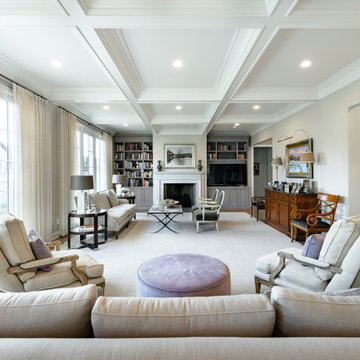絞り込み:
資材コスト
並び替え:今日の人気順
写真 1〜20 枚目(全 2,200 枚)
1/4

The mood and character of the great room in this open floor plan is beautifully and classically on display. The furniture, away from the walls, and the custom wool area rug add warmth. The soft, subtle draperies frame the windows and fill the volume of the 20' ceilings.
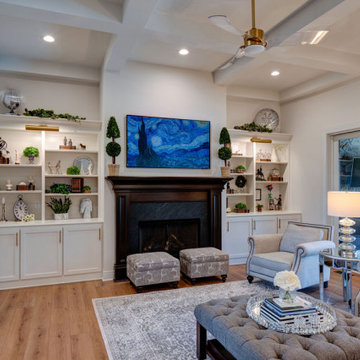
The formal living room features coffered ceilings, built-in bookshelves, and access to the enclosed patio.
インディアナポリスにある高級な広いトラディショナルスタイルのおしゃれなリビング (ベージュの壁、ラミネートの床、標準型暖炉、木材の暖炉まわり、内蔵型テレビ、茶色い床、格子天井) の写真
インディアナポリスにある高級な広いトラディショナルスタイルのおしゃれなリビング (ベージュの壁、ラミネートの床、標準型暖炉、木材の暖炉まわり、内蔵型テレビ、茶色い床、格子天井) の写真
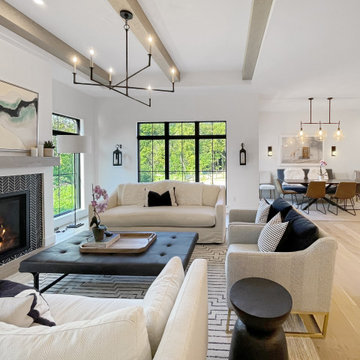
ミルウォーキーにある高級な広いカントリー風のおしゃれなLDK (白い壁、淡色無垢フローリング、標準型暖炉、タイルの暖炉まわり、テレビなし、茶色い床、格子天井) の写真
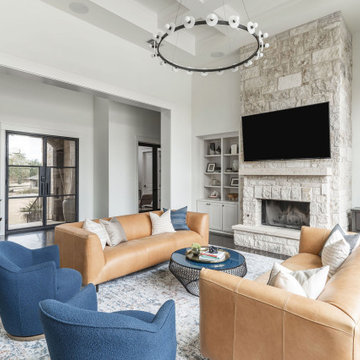
Living Room Design for a family in Dripping Springs, TX (just south of Austin) with large steel framed glass windows and doors opening out to the backyard area. Builtins styled by CGD and all furniture and light fixtures and interior paint by CGD.

Extensive custom millwork can be seen throughout the entire home, but especially in the family room. Floor-to-ceiling windows and French doors with cremone bolts allow for an abundance of natural light and unobstructed water views.

Natural light exposes the beautiful details of this great room. Coffered ceiling encompasses a majestic old world feeling of this stone and shiplap fireplace. Comfort and beauty combo.

Modern Farmhouse Great Room with stone fireplace, and coffered ceilings with black accent
シカゴにあるお手頃価格のカントリー風のおしゃれなオープンリビング (白い壁、無垢フローリング、標準型暖炉、積石の暖炉まわり、据え置き型テレビ、茶色い床、格子天井) の写真
シカゴにあるお手頃価格のカントリー風のおしゃれなオープンリビング (白い壁、無垢フローリング、標準型暖炉、積石の暖炉まわり、据え置き型テレビ、茶色い床、格子天井) の写真
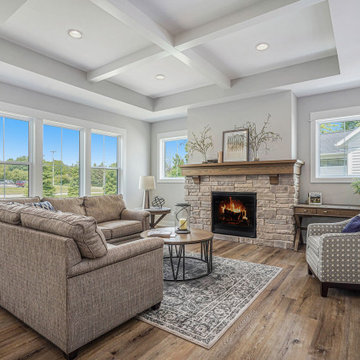
This quiet condo transitions beautifully from indoor living spaces to outdoor. An open concept layout provides the space necessary when family spends time through the holidays! Light gray interiors and transitional elements create a calming space. White beam details in the tray ceiling and stained beams in the vaulted sunroom bring a warm finish to the home.

ロサンゼルスにあるラスティックスタイルのおしゃれなリビング (ベージュの壁、無垢フローリング、標準型暖炉、石材の暖炉まわり、テレビなし、茶色い床、格子天井) の写真

Large living area with indoor/outdoor space. Folding NanaWall opens to porch for entertaining or outdoor enjoyment.
他の地域にあるラグジュアリーな広いカントリー風のおしゃれなLDK (ベージュの壁、無垢フローリング、標準型暖炉、レンガの暖炉まわり、壁掛け型テレビ、茶色い床、格子天井、塗装板張りの壁) の写真
他の地域にあるラグジュアリーな広いカントリー風のおしゃれなLDK (ベージュの壁、無垢フローリング、標準型暖炉、レンガの暖炉まわり、壁掛け型テレビ、茶色い床、格子天井、塗装板張りの壁) の写真
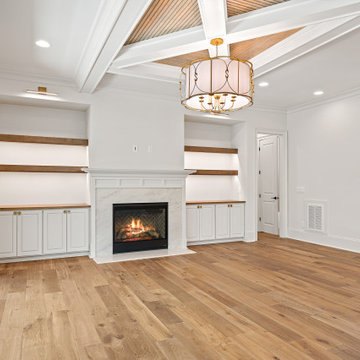
ローリーにある高級な広いトラディショナルスタイルのおしゃれなオープンリビング (白い壁、無垢フローリング、標準型暖炉、石材の暖炉まわり、壁掛け型テレビ、茶色い床、格子天井) の写真
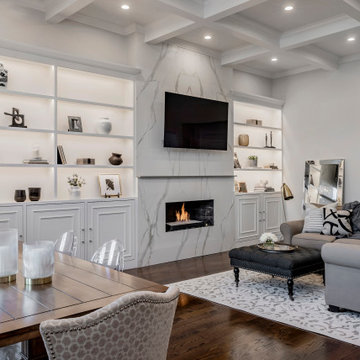
Back Bay residential photography project. Client: Boston Premier Remodeling. Photography: Keitaro Yoshioka Photography
ボストンにある広いトランジショナルスタイルのおしゃれなLDK (グレーの壁、無垢フローリング、標準型暖炉、タイルの暖炉まわり、壁掛け型テレビ、茶色い床、格子天井) の写真
ボストンにある広いトランジショナルスタイルのおしゃれなLDK (グレーの壁、無垢フローリング、標準型暖炉、タイルの暖炉まわり、壁掛け型テレビ、茶色い床、格子天井) の写真
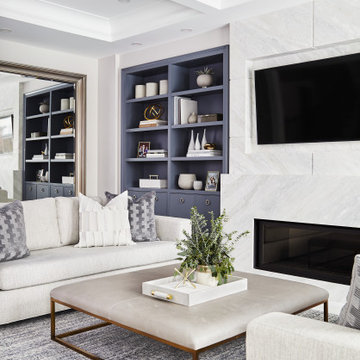
トロントにある広いトランジショナルスタイルのおしゃれなリビング (グレーの壁、無垢フローリング、標準型暖炉、タイルの暖炉まわり、壁掛け型テレビ、茶色い床、格子天井) の写真

Martha O'Hara Interiors, Interior Design & Photo Styling | Troy Thies, Photography | Swan Architecture, Architect | Great Neighborhood Homes, Builder
Please Note: All “related,” “similar,” and “sponsored” products tagged or listed by Houzz are not actual products pictured. They have not been approved by Martha O’Hara Interiors nor any of the professionals credited. For info about our work: design@oharainteriors.com

A welcoming living room off the front foyer is anchored by a stone fireplace in a custom blend for the home owner. A limestone mantle and hearth provide great perching spaces for the homeowners and accessories. All furniture was custom designed by Lenox House Design for the Home Owners.

ワシントンD.C.にあるトランジショナルスタイルのおしゃれなオープンリビング (グレーの壁、濃色無垢フローリング、標準型暖炉、積石の暖炉まわり、茶色い床、格子天井) の写真
リビング・居間 (格子天井、茶色い床、黄色い床) の写真
1





