絞り込み:
資材コスト
並び替え:今日の人気順
写真 1〜20 枚目(全 635 枚)
1/4

Casual yet refined living room with custom built-in, custom hidden bar, coffered ceiling, custom storage, picture lights. Natural elements.
ニューヨークにある高級な広いビーチスタイルのおしゃれなリビング (白い壁、格子天井、無垢フローリング) の写真
ニューヨークにある高級な広いビーチスタイルのおしゃれなリビング (白い壁、格子天井、無垢フローリング) の写真

The centerpiece of this living room is the 2 sided fireplace, shared with the Sunroom. The coffered ceilings help define the space within the Great Room concept and the neutral furniture with pops of color help give the area texture and character. The stone on the fireplace is called Blue Mountain and was over-grouted in white. The concealed fireplace rises from inside the floor to fill in the space on the left of the fireplace while in use.

This remodel was completed in 2015 in The Woodlands, TX and demonstrates our ability to incorporate the bold tastes of our clients within a functional and colorful living space.
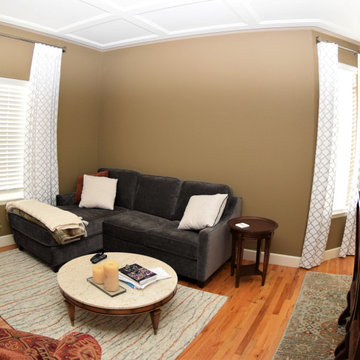
Living/Dining Room after window treatments installed on traverse metal rods for full ease of movement of curtains across the window.
デンバーにある高級な広いカントリー風のおしゃれなLDK (無垢フローリング、格子天井) の写真
デンバーにある高級な広いカントリー風のおしゃれなLDK (無垢フローリング、格子天井) の写真
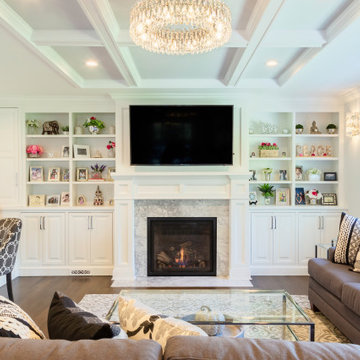
Lovely new kitchen and great room with plenty of custom features. Lots of natural light creating a bright, open space that is perfect for hosting!
ニューヨークにあるラグジュアリーな広いトランジショナルスタイルのおしゃれなLDK (白い壁、標準型暖炉、石材の暖炉まわり、壁掛け型テレビ、茶色い床、格子天井、無垢フローリング) の写真
ニューヨークにあるラグジュアリーな広いトランジショナルスタイルのおしゃれなLDK (白い壁、標準型暖炉、石材の暖炉まわり、壁掛け型テレビ、茶色い床、格子天井、無垢フローリング) の写真

By using an area rug to define the seating, a cozy space for hanging out is created while still having room for the baby grand piano, a bar and storage.
Tiering the millwork at the fireplace, from coffered ceiling to floor, creates a graceful composition, giving focus and unifying the room by connecting the coffered ceiling to the wall paneling below. Light fabrics are used throughout to keep the room light, warm and peaceful- accenting with blues.
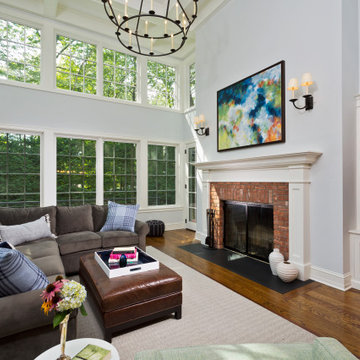
ボストンにある高級な広いトラディショナルスタイルのおしゃれなオープンリビング (無垢フローリング、標準型暖炉、レンガの暖炉まわり、埋込式メディアウォール、茶色い床、格子天井、白い壁) の写真
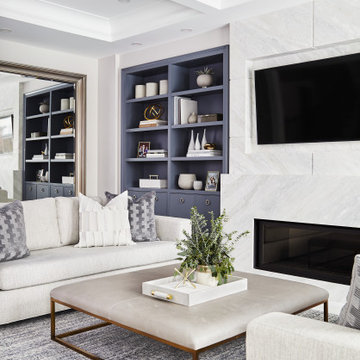
トロントにある広いトランジショナルスタイルのおしゃれなリビング (グレーの壁、無垢フローリング、標準型暖炉、タイルの暖炉まわり、壁掛け型テレビ、茶色い床、格子天井) の写真

Corner view of funky living room that flows into the two-tone family room
デンバーにあるお手頃価格の広いエクレクティックスタイルのおしゃれなリビング (ベージュの壁、無垢フローリング、標準型暖炉、石材の暖炉まわり、茶色い床、格子天井、羽目板の壁) の写真
デンバーにあるお手頃価格の広いエクレクティックスタイルのおしゃれなリビング (ベージュの壁、無垢フローリング、標準型暖炉、石材の暖炉まわり、茶色い床、格子天井、羽目板の壁) の写真
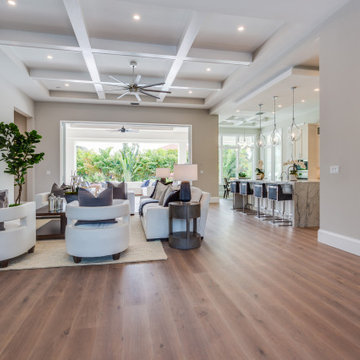
This 2-story coastal house plan features 4 bedrooms, 4 bathrooms, 2 half baths and 4 car garage spaces. Its design includes a slab foundation, concrete block exterior walls, flat roof tile and stucco finish. This house plan is 85’4″ wide, 97’4″ deep and 29’2″ high.
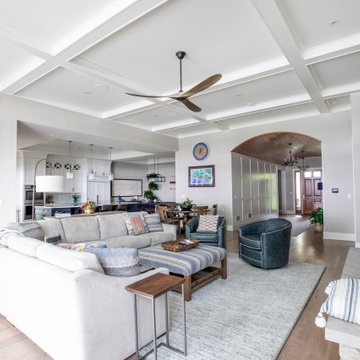
www.lowellcustomhomes.com - Lake Geneva, WI,
ミルウォーキーにある広いトラディショナルスタイルのおしゃれなLDK (白い壁、無垢フローリング、標準型暖炉、石材の暖炉まわり、格子天井) の写真
ミルウォーキーにある広いトラディショナルスタイルのおしゃれなLDK (白い壁、無垢フローリング、標準型暖炉、石材の暖炉まわり、格子天井) の写真

他の地域にある広いビーチスタイルのおしゃれなリビング (白い壁、無垢フローリング、標準型暖炉、壁掛け型テレビ、茶色い床、格子天井、塗装板張りの壁) の写真

Large living area with indoor/outdoor space. Folding NanaWall opens to porch for entertaining or outdoor enjoyment.
他の地域にあるラグジュアリーな広いカントリー風のおしゃれなLDK (ベージュの壁、無垢フローリング、標準型暖炉、レンガの暖炉まわり、壁掛け型テレビ、茶色い床、格子天井、塗装板張りの壁) の写真
他の地域にあるラグジュアリーな広いカントリー風のおしゃれなLDK (ベージュの壁、無垢フローリング、標準型暖炉、レンガの暖炉まわり、壁掛け型テレビ、茶色い床、格子天井、塗装板張りの壁) の写真
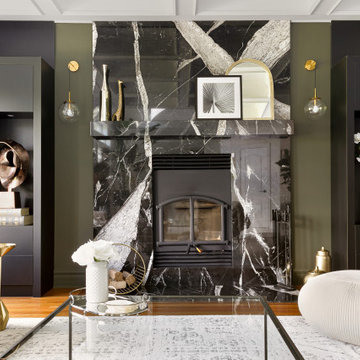
モントリオールにあるラグジュアリーな広いトランジショナルスタイルのおしゃれなリビング (緑の壁、無垢フローリング、標準型暖炉、石材の暖炉まわり、壁掛け型テレビ、茶色い床、格子天井) の写真
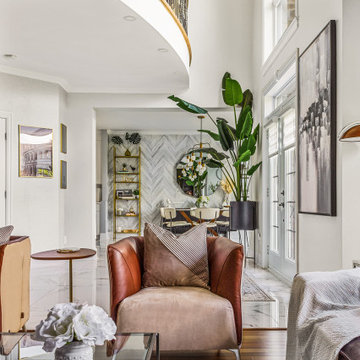
モントリオールにあるラグジュアリーな広いトランジショナルスタイルのおしゃれなリビング (緑の壁、無垢フローリング、標準型暖炉、石材の暖炉まわり、壁掛け型テレビ、茶色い床、格子天井) の写真
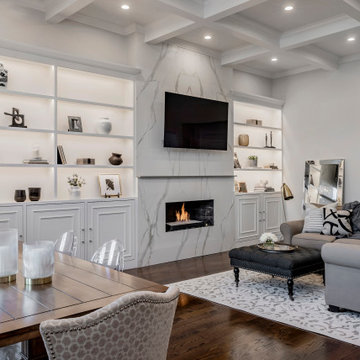
Back Bay residential photography project. Client: Boston Premier Remodeling. Photography: Keitaro Yoshioka Photography
ボストンにある広いトランジショナルスタイルのおしゃれなLDK (グレーの壁、無垢フローリング、標準型暖炉、タイルの暖炉まわり、壁掛け型テレビ、茶色い床、格子天井) の写真
ボストンにある広いトランジショナルスタイルのおしゃれなLDK (グレーの壁、無垢フローリング、標準型暖炉、タイルの暖炉まわり、壁掛け型テレビ、茶色い床、格子天井) の写真

The great room opens out to the beautiful back terrace and pool Much of the furniture in this room was custom designed. We designed the bookcase and fireplace mantel, as well as the trim profile for the coffered ceiling.

タンパにある高級な広いモダンスタイルのおしゃれな独立型ファミリールーム (白い壁、無垢フローリング、標準型暖炉、積石の暖炉まわり、埋込式メディアウォール、茶色い床、格子天井) の写真

Photo credit Stylish Productions
Furnishings and interior design collaboration by Splendor Styling
ワシントンD.C.にある広いトランジショナルスタイルのおしゃれなLDK (白い壁、壁掛け型テレビ、格子天井、無垢フローリング、横長型暖炉、石材の暖炉まわり、茶色い床、白い天井) の写真
ワシントンD.C.にある広いトランジショナルスタイルのおしゃれなLDK (白い壁、壁掛け型テレビ、格子天井、無垢フローリング、横長型暖炉、石材の暖炉まわり、茶色い床、白い天井) の写真

オースティンにある広いトランジショナルスタイルのおしゃれなオープンリビング (茶色い壁、無垢フローリング、暖炉なし、埋込式メディアウォール、格子天井、パネル壁) の写真
広いリビング・居間 (格子天井、無垢フローリング) の写真
1



