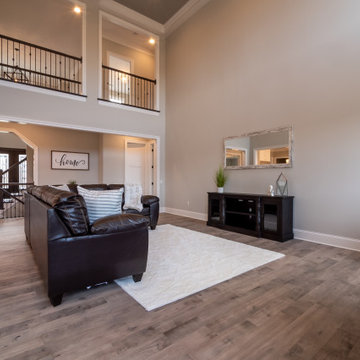絞り込み:
資材コスト
並び替え:今日の人気順
写真 1〜20 枚目(全 155 枚)
1/4

Practically every aspect of this home was worked on by the time we completed remodeling this Geneva lakefront property. We added an addition on top of the house in order to make space for a lofted bunk room and bathroom with tiled shower, which allowed additional accommodations for visiting guests. This house also boasts five beautiful bedrooms including the redesigned master bedroom on the second level.
The main floor has an open concept floor plan that allows our clients and their guests to see the lake from the moment they walk in the door. It is comprised of a large gourmet kitchen, living room, and home bar area, which share white and gray color tones that provide added brightness to the space. The level is finished with laminated vinyl plank flooring to add a classic feel with modern technology.
When looking at the exterior of the house, the results are evident at a single glance. We changed the siding from yellow to gray, which gave the home a modern, classy feel. The deck was also redone with composite wood decking and cable railings. This completed the classic lake feel our clients were hoping for. When the project was completed, we were thrilled with the results!
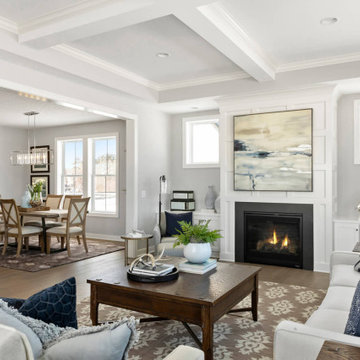
Arden Model - Tradition Collection
Pricing, floorplans, virtual tours, community information & more at https://www.robertthomashomes.com/

ニューヨークにある高級な広いビーチスタイルのおしゃれなリビング (グレーの壁、淡色無垢フローリング、木材の暖炉まわり、埋込式メディアウォール、グレーの床、格子天井、両方向型暖炉) の写真

A soaring two story ceiling and contemporary double sided fireplace already make us drool. The vertical use of the tile on the chimney draws the eye up. We added plenty of seating making this the perfect spot for entertaining.
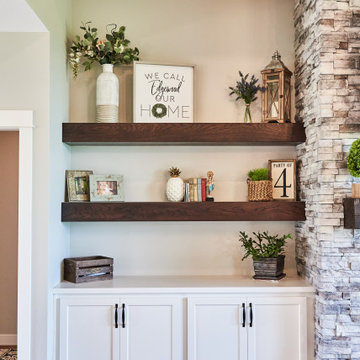
シーダーラピッズにあるお手頃価格の広いカントリー風のおしゃれなLDK (グレーの壁、淡色無垢フローリング、標準型暖炉、石材の暖炉まわり、壁掛け型テレビ、茶色い床、格子天井) の写真
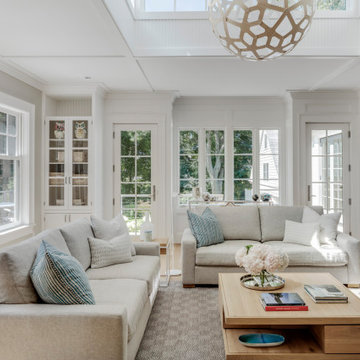
TEAM
Architect: LDa Architecture & Interiors
Interior Design: LDa Architecture & Interiors
Builder: Stefco Builders
Landscape Architect: Hilarie Holdsworth Design
Photographer: Greg Premru

Great room for entertaining family and friends! Beautiful view with the large black windows. Fireplace has a white shiplap surround, straight wood block mantel, black tile panels around the firebox and hearth.
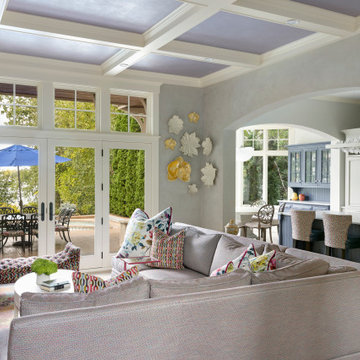
Playful, bright, and colorful lake home remodel that tied into homeowner's art collection.
DESIGNER - Randolph Interior Design
BUILDER - Revison LLC
PHOTOGRAPHER - Spacecrafting
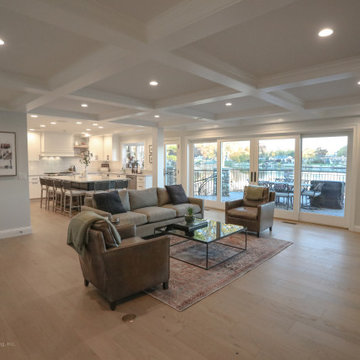
Our company recently renovated this home, a home we had previously renovated 20 years prior. The focus of the renovation was on updating the kitchen, gathering room, sunroom, guest bath, and main level. The kitchen received new custom cabinetry with convenient features like roll-out storage and a hidden charging station, as well as luxury appliances and an Italian tile backsplash. The gathering room was updated with a new fireplace and Marvin French sliding doors, and open shelving was added to give the space a modern feel. The sunroom had an oversized entertainment center removed and replaced with a sleek, modern entertainment center. The guest bath received new cabinetry and a fresh, updated look. The main level was painted, received new hardwood flooring and trim, and a central vacuum system was added. The A/V system was also upgraded throughout the home. Overall, the renovation has given this home a new lease on life with updated, modern features and finishes.
Photos by Marie Martin Kinney; Design by N. Wirt Design, Inc.; General Contracting by Martin Bros. Contracting, Inc.
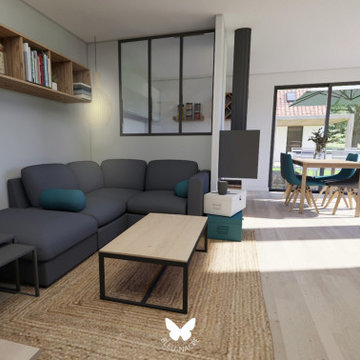
Un canapé d'angle trouve sa place derrière la cloison centrale. Un espace plus cosy qui permet tout de même d'avoir une vue sur le jardin.
他の地域にある高級な小さな北欧スタイルのおしゃれなLDK (ライブラリー、グレーの壁、淡色無垢フローリング、吊り下げ式暖炉、金属の暖炉まわり、壁掛け型テレビ、茶色い床、格子天井、壁紙) の写真
他の地域にある高級な小さな北欧スタイルのおしゃれなLDK (ライブラリー、グレーの壁、淡色無垢フローリング、吊り下げ式暖炉、金属の暖炉まわり、壁掛け型テレビ、茶色い床、格子天井、壁紙) の写真
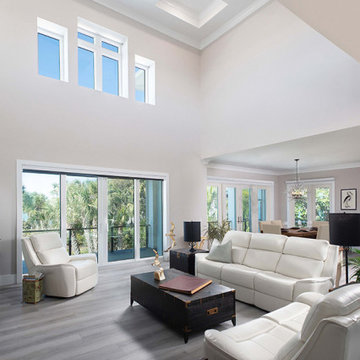
The clearstory windows light up the soaring great room area and beyond.
他の地域にあるラグジュアリーな広いビーチスタイルのおしゃれなLDK (グレーの壁、淡色無垢フローリング、暖炉なし、据え置き型テレビ、グレーの床、格子天井) の写真
他の地域にあるラグジュアリーな広いビーチスタイルのおしゃれなLDK (グレーの壁、淡色無垢フローリング、暖炉なし、据え置き型テレビ、グレーの床、格子天井) の写真
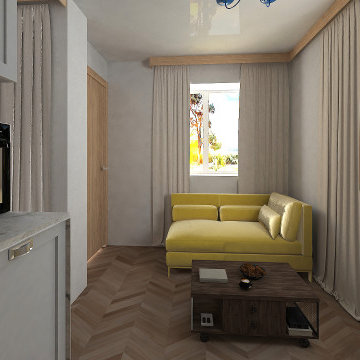
Small living room interior
ドーセットにあるラグジュアリーな小さなモダンスタイルのおしゃれなLDK (グレーの壁、淡色無垢フローリング、壁掛け型テレビ、ベージュの床、格子天井、グレーとクリーム色) の写真
ドーセットにあるラグジュアリーな小さなモダンスタイルのおしゃれなLDK (グレーの壁、淡色無垢フローリング、壁掛け型テレビ、ベージュの床、格子天井、グレーとクリーム色) の写真

ニューヨークにある高級な広いビーチスタイルのおしゃれなリビング (グレーの壁、淡色無垢フローリング、木材の暖炉まわり、埋込式メディアウォール、グレーの床、格子天井、両方向型暖炉) の写真
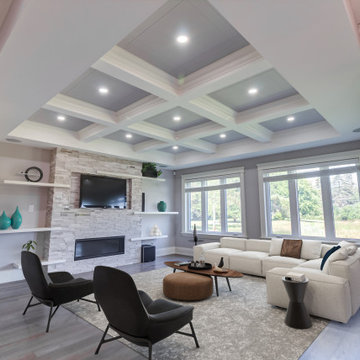
トロントにある中くらいなコンテンポラリースタイルのおしゃれなリビング (グレーの壁、淡色無垢フローリング、標準型暖炉、石材の暖炉まわり、壁掛け型テレビ、グレーの床、格子天井) の写真
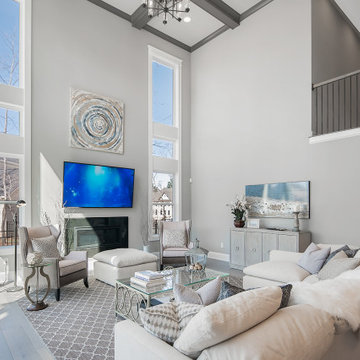
An expansive two story great room in Charlotte with light oak floors, transitional decor, white paint, and two story windows.
シャーロットにある高級な巨大なトランジショナルスタイルのおしゃれなLDK (グレーの壁、淡色無垢フローリング、標準型暖炉、漆喰の暖炉まわり、埋込式メディアウォール、格子天井) の写真
シャーロットにある高級な巨大なトランジショナルスタイルのおしゃれなLDK (グレーの壁、淡色無垢フローリング、標準型暖炉、漆喰の暖炉まわり、埋込式メディアウォール、格子天井) の写真
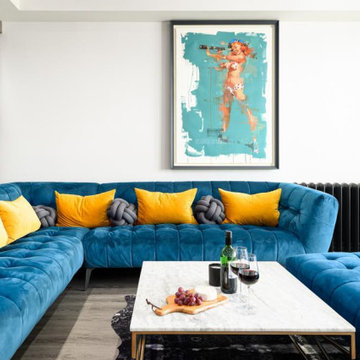
The stunning beach inspired artwork formed the basis for the inspiration on this coastal holiday home. The client wanted a fun, retro style with fun nods to the coastal location with the artwork and knot cushions this was achieved.
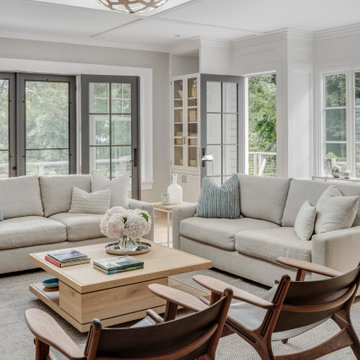
TEAM
Architect: LDa Architecture & Interiors
Interior Design: LDa Architecture & Interiors
Builder: Stefco Builders
Landscape Architect: Hilarie Holdsworth Design
Photographer: Greg Premru
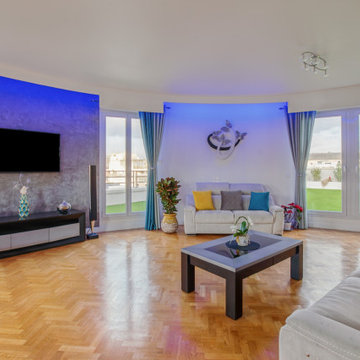
salon tout en arrondie avec un cache rideau spécifique et sur mesures de plus de 30 mètres linéaire complété d'un ruban led RGB ultra puissant
パリにある高級な広いモダンスタイルのおしゃれなLDK (グレーの壁、淡色無垢フローリング、暖炉なし、壁掛け型テレビ、格子天井) の写真
パリにある高級な広いモダンスタイルのおしゃれなLDK (グレーの壁、淡色無垢フローリング、暖炉なし、壁掛け型テレビ、格子天井) の写真
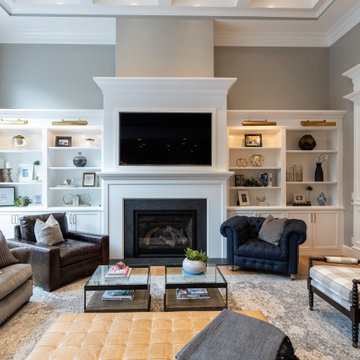
ソルトレイクシティにある高級な広いトラディショナルスタイルのおしゃれなオープンリビング (グレーの壁、淡色無垢フローリング、標準型暖炉、石材の暖炉まわり、壁掛け型テレビ、茶色い床、格子天井) の写真
リビング・居間 (格子天井、淡色無垢フローリング、グレーの壁) の写真
1




