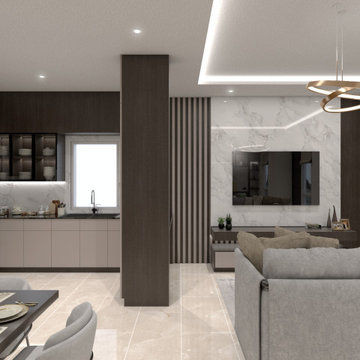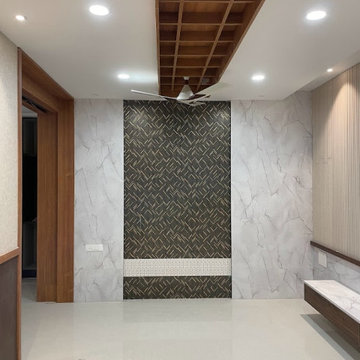絞り込み:
資材コスト
並び替え:今日の人気順
写真 1〜20 枚目(全 45 枚)
1/4

Beautiful all day, stunning by dusk, this luxurious Point Piper renovation is a quintessential ‘Sydney experience’.
An enclave of relaxed understated elegance, the art-filled living level flows seamlessly out to terraces surrounded by lush gardens.
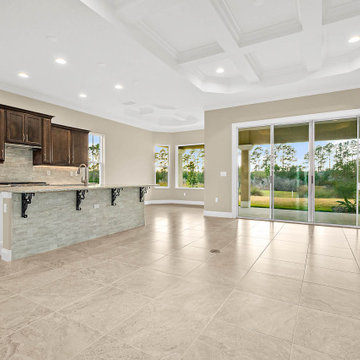
On a beautiful Florida day, the covered lanai is a great place to relax after a game of golf at one of the best courses in Florida! Great location just a minute walk to the club and practice range!
Upgraded finishes and designer details will be included throughout this quality built home including porcelain tile and crown molding in the main living areas, Kraftmaid cabinetry, KitchenAid appliances, granite and quartz countertops, security system and more. Very energy efficient home with LED lighting, vinyl Low-e windows, R-38 insulation and 15 SEER HVAC system. The open kitchen features a large island for casual dining and enjoy golf course views from your dining room looking through a large picturesque mitered glass window. Lawn maintenance and water for irrigation included in HOA fees.

Este gran proyecto se ubica sobre dos parcelas, así decidimos situar la vivienda en la parcela topográficamente más elevada para maximizar las vistas al mar y crear un gran jardín delantero que funciona de amortiguador entre la vivienda y la vía pública. Las líneas modernas de los volúmenes dialogan con los materiales típicos de la isla creando una vivienda menorquina y contemporánea.
El proyecto diferencia dos volúmenes separados por un patio que aporta luz natural, ventilación cruzada y amplitud visual. Cada volumen tiene una función diferenciada, en el primero situamos la zona de día en un gran espacio diáfano profundamente conectado con el exterior, el segundo en cambio alberga, en dos plantas, las habitaciones y los espacios de servicio creando la privacidad necesaria para su uso.
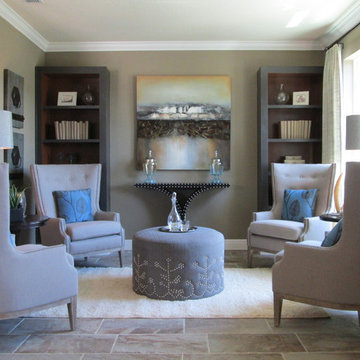
This sitting room was designed to sit and read a good book while enjoying a glass of wine after a long day of work! In addition, we have bookcases flanked on both sides for storage and symmetry within the space.
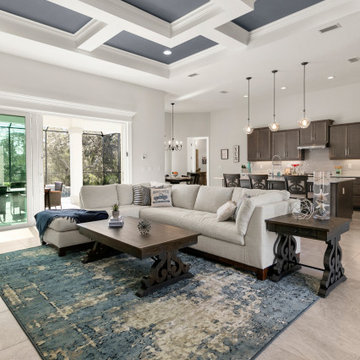
ジャクソンビルにあるトランジショナルスタイルのおしゃれなLDK (白い壁、セラミックタイルの床、吊り下げ式暖炉、積石の暖炉まわり、壁掛け型テレビ、ベージュの床、格子天井) の写真
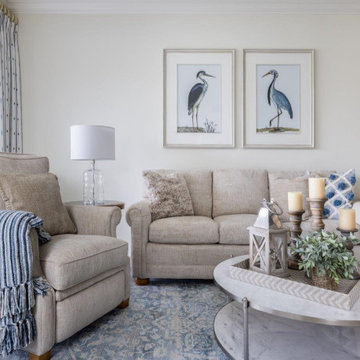
タンパにある高級な広いビーチスタイルのおしゃれなオープンリビング (ライブラリー、ベージュの壁、セラミックタイルの床、暖炉なし、据え置き型テレビ、ベージュの床、格子天井) の写真
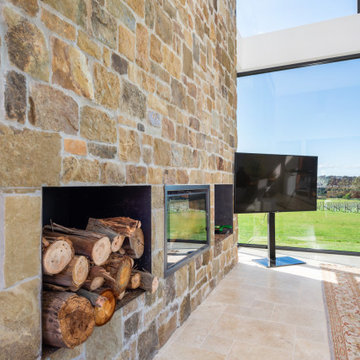
living / dining area with views to vineyard
メルボルンにある広いコンテンポラリースタイルのおしゃれなLDK (白い壁、セラミックタイルの床、薪ストーブ、積石の暖炉まわり、コーナー型テレビ、ベージュの床、格子天井) の写真
メルボルンにある広いコンテンポラリースタイルのおしゃれなLDK (白い壁、セラミックタイルの床、薪ストーブ、積石の暖炉まわり、コーナー型テレビ、ベージュの床、格子天井) の写真
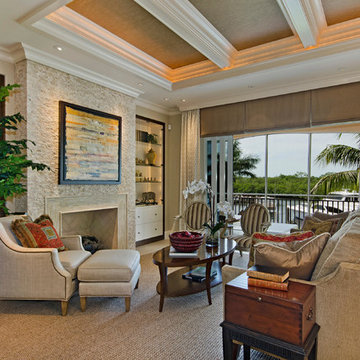
タンパにある広いトランジショナルスタイルのおしゃれなリビング (セラミックタイルの床、ベージュの床、グレーの壁、標準型暖炉、タイルの暖炉まわり、テレビなし、格子天井) の写真
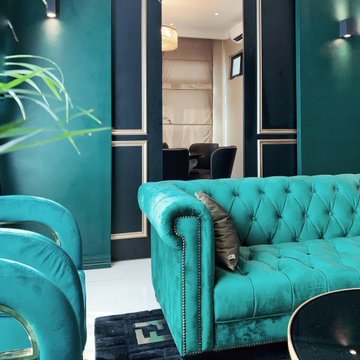
?Residential ideas create the perfect relaxation space in your home.?
他の地域にある低価格の広いシャビーシック調のおしゃれなリビング (緑の壁、セラミックタイルの床、暖炉なし、金属の暖炉まわり、埋込式メディアウォール、ベージュの床、格子天井、羽目板の壁) の写真
他の地域にある低価格の広いシャビーシック調のおしゃれなリビング (緑の壁、セラミックタイルの床、暖炉なし、金属の暖炉まわり、埋込式メディアウォール、ベージュの床、格子天井、羽目板の壁) の写真
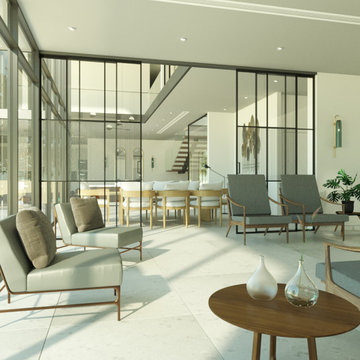
他の地域にあるお手頃価格の中くらいなモダンスタイルのおしゃれなリビング (ベージュの壁、セラミックタイルの床、コーナー設置型暖炉、レンガの暖炉まわり、ベージュの床、格子天井、壁紙) の写真
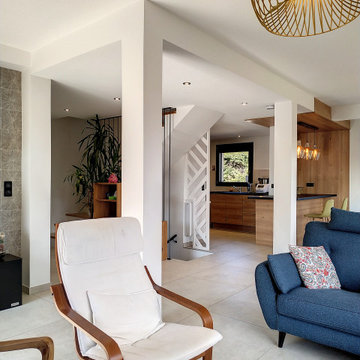
他の地域にあるコンテンポラリースタイルのおしゃれなLDK (白い壁、セラミックタイルの床、壁掛け型テレビ、ベージュの床、格子天井、板張り壁) の写真
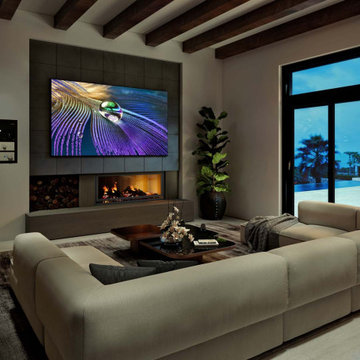
ワシントンD.C.にあるラグジュアリーな広いモダンスタイルのおしゃれなリビング (ベージュの壁、セラミックタイルの床、標準型暖炉、タイルの暖炉まわり、埋込式メディアウォール、ベージュの床、格子天井) の写真
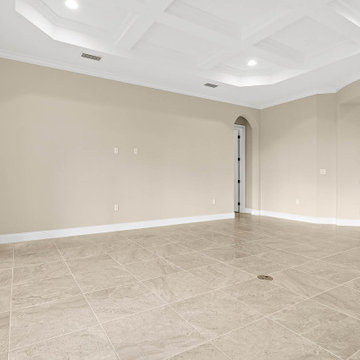
On a beautiful Florida day, the covered lanai is a great place to relax after a game of golf at one of the best courses in Florida! Great location just a minute walk to the club and practice range!
Upgraded finishes and designer details will be included throughout this quality built home including porcelain tile and crown molding in the main living areas, Kraftmaid cabinetry, KitchenAid appliances, granite and quartz countertops, security system and more. Very energy efficient home with LED lighting, vinyl Low-e windows, R-38 insulation and 15 SEER HVAC system. The open kitchen features a large island for casual dining and enjoy golf course views from your dining room looking through a large picturesque mitered glass window. Lawn maintenance and water for irrigation included in HOA fees.
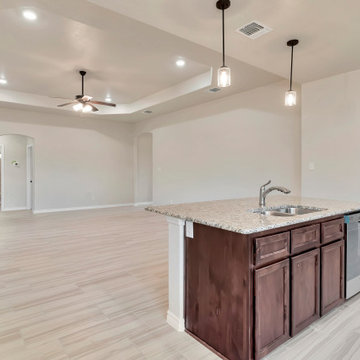
オースティンにあるお手頃価格の広いトランジショナルスタイルのおしゃれなリビング (白い壁、セラミックタイルの床、コーナー設置型暖炉、タイルの暖炉まわり、壁掛け型テレビ、ベージュの床、格子天井、全タイプの壁の仕上げ) の写真
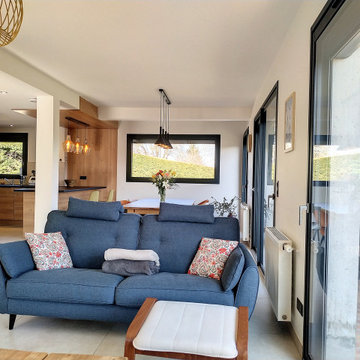
他の地域にあるコンテンポラリースタイルのおしゃれなLDK (白い壁、セラミックタイルの床、ベージュの床、格子天井、板張り壁) の写真
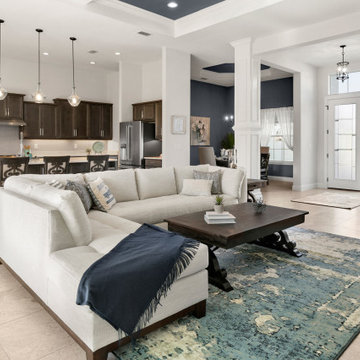
ジャクソンビルにあるトランジショナルスタイルのおしゃれなLDK (白い壁、セラミックタイルの床、吊り下げ式暖炉、積石の暖炉まわり、壁掛け型テレビ、ベージュの床、格子天井) の写真
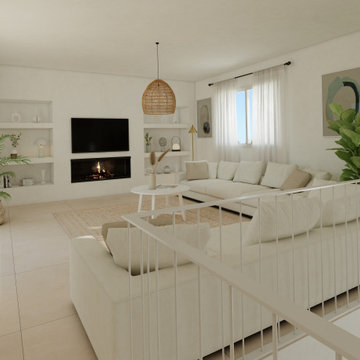
Este proyecto se sitúa en una gran parcela rodeada de otras viviendas unifamiliares, la planta primera goza de vistas prácticamente a 360º, destacando en la orientación Sur el faro de la isla del aire y en la Norte la bocana del puerto de Maó y la fortaleza de la Mola. La casa se sitúa en la parte más alta de la parcela, para maximizar las vistas a la vez que tener la mayor parte posible de jardín orientado a Sur.
La forma de la casa responde a dos cuestiones aparentemente antagónicas, maximizar las vistas a la vez que protegerse de las inclemencias meteorológicas habituales en la urbanización del levante menorquín. Respecto a la distribución interior, y en disonancia con lo usual en la urbanización, hemos decidido situar la zona de día en planta primera, con grandes terrazas conectadas con el jardín, para así asegurar las vistas desde los espacios en los que se hará más vida.
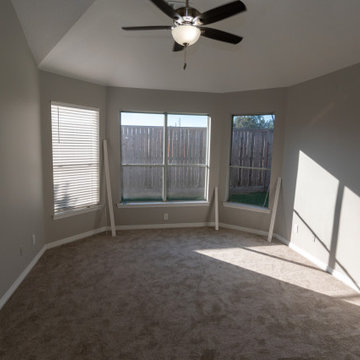
This project started with a smokey 20 year old townhouse. The home received a full repaint including a full Kilz priming. We also replace the carpet, light fixtures, plumbing fixtures, hardware, and all interior plastics, steam-cleaned and sealed the tile, and upgraded the bathrooms and kitchen.
リビング・居間 (格子天井、セラミックタイルの床、ベージュの床) の写真
1




